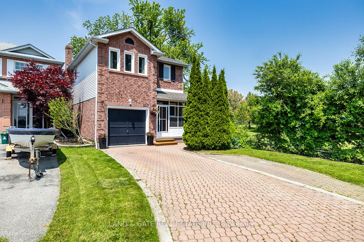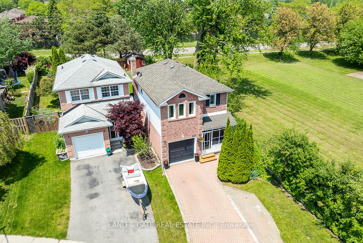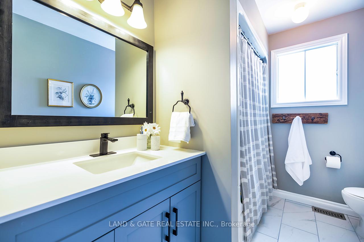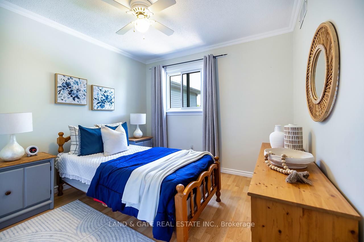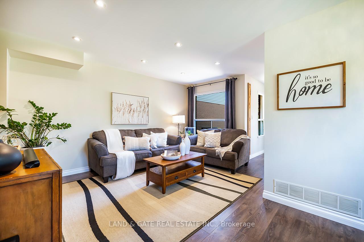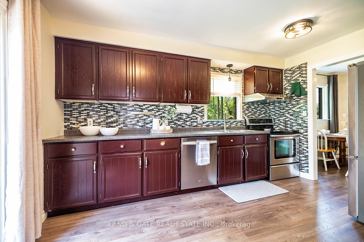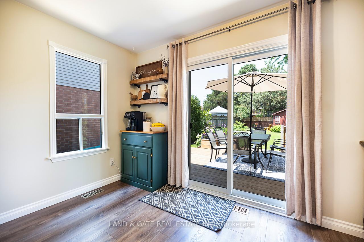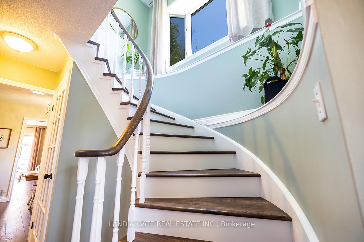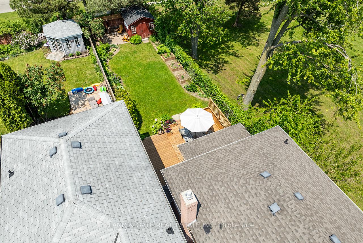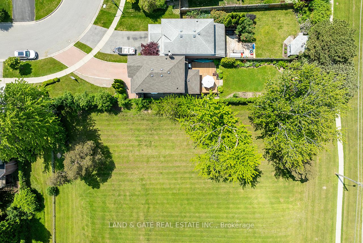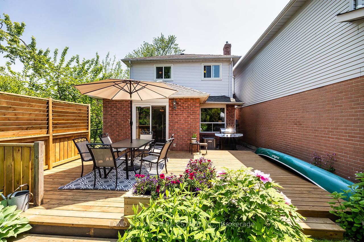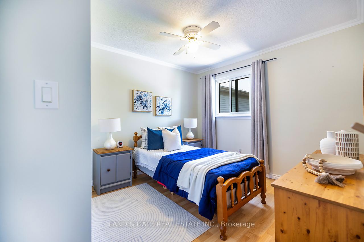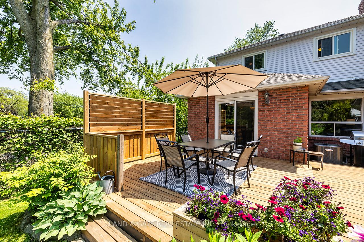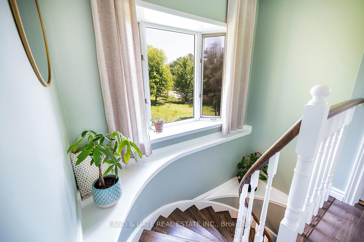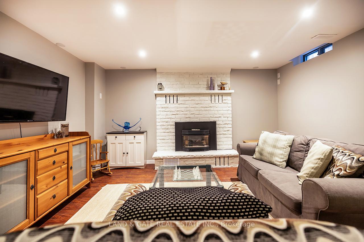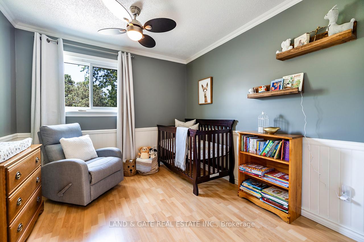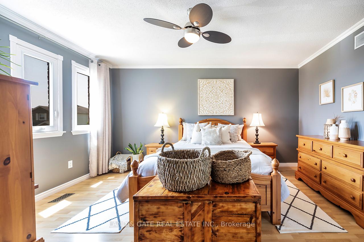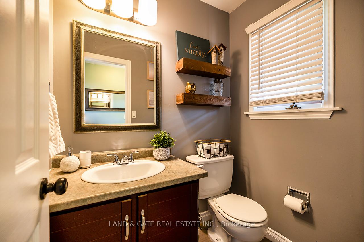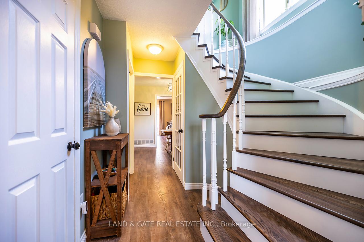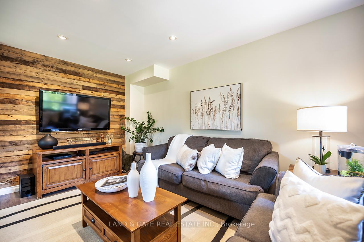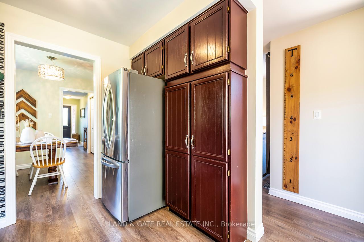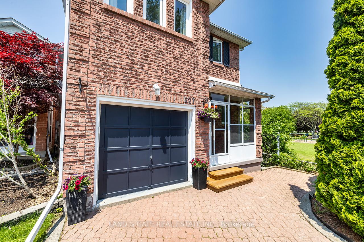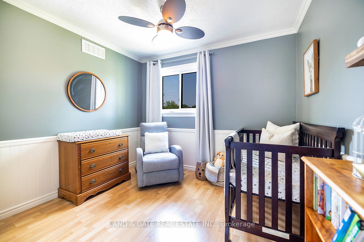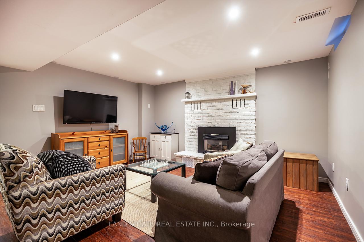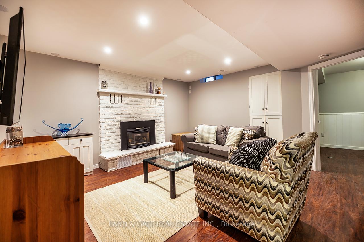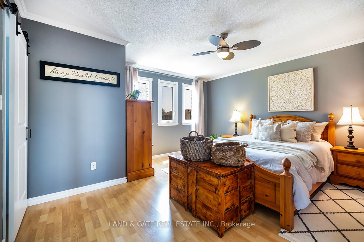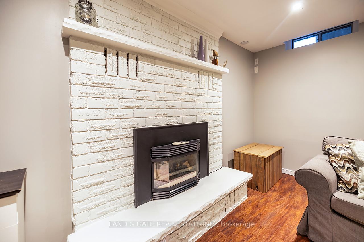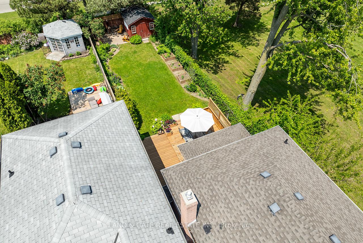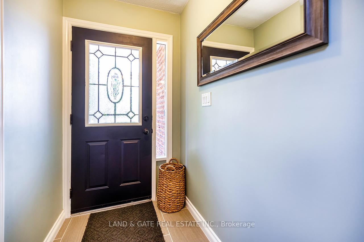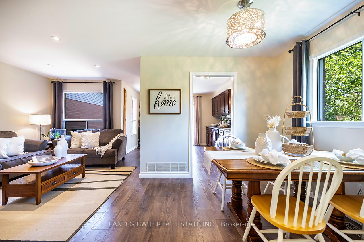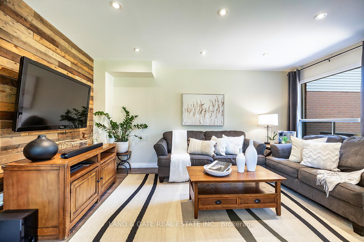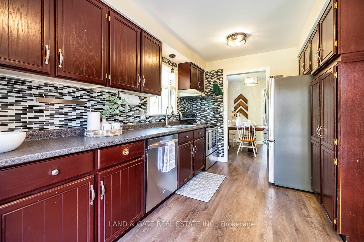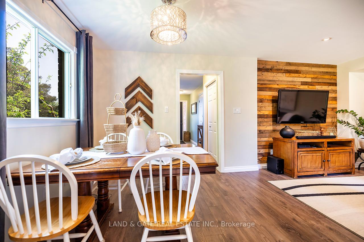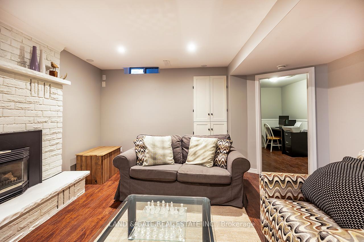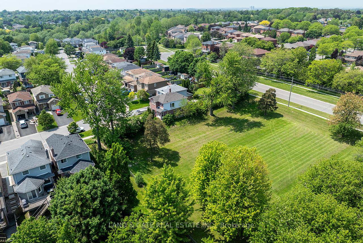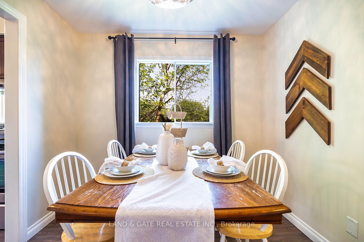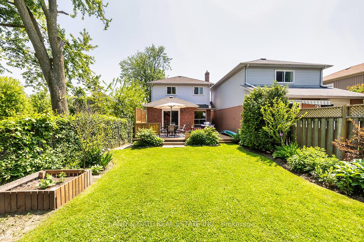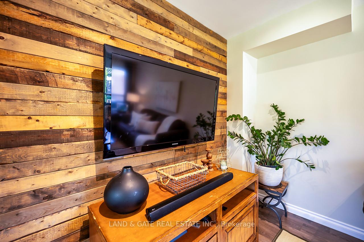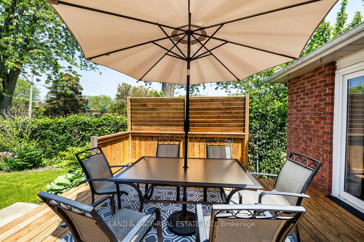$769,900
Available - For Sale
Listing ID: E12199748
227 Lichen Cres , Oshawa, L1J 7W2, Durham
| Welcome to this charming 3 bedroom 3 bathroom home nestled in a sought after Oshawa Community. This move-in ready home offers a bright & spacious layout for comfortable living & entertaining with open concept living/dining room areas, Eat -in kitchen with a walkout to a 2-tier deck overlooking a private backyard oasis on an extra deep lot with no neighbours behind & a park on one side, Finished basement with a separate side entrance with potential for an in-law suite featuring a rec room with a cozy gas fireplace, an office and a 3pc bath. Don't miss your chance to own this stunning well maintained home in a quiet, family friendly neighbourhood, close to schools, parks, & all essential amenities. |
| Price | $769,900 |
| Taxes: | $5366.15 |
| Assessment Year: | 2025 |
| Occupancy: | Owner |
| Address: | 227 Lichen Cres , Oshawa, L1J 7W2, Durham |
| Directions/Cross Streets: | Thornton Rd & Adelaide Ave |
| Rooms: | 6 |
| Rooms +: | 2 |
| Bedrooms: | 3 |
| Bedrooms +: | 0 |
| Family Room: | F |
| Basement: | Finished, Separate Ent |
| Level/Floor | Room | Length(ft) | Width(ft) | Descriptions | |
| Room 1 | Main | Kitchen | 13.45 | 12.27 | Eat-in Kitchen, W/O To Deck, Backsplash |
| Room 2 | Main | Living Ro | 14.86 | 11.32 | Combined w/Dining, Laminate, Pot Lights |
| Room 3 | Main | Dining Ro | 9.02 | 8.89 | Combined w/Living, Laminate, Large Window |
| Room 4 | Second | Primary B | 14.46 | 14.76 | Walk-In Closet(s), Laminate, Window |
| Room 5 | Second | Bedroom 2 | 12.07 | 9.84 | Closet, Laminate, Window |
| Room 6 | Second | Bedroom 3 | 9.74 | 8.59 | Closet, Laminate, Window |
| Room 7 | Basement | Recreatio | 14.27 | 13.78 | Gas Fireplace, Laminate |
| Room 8 | Basement | Office | 10.73 | 10.36 | Laminate |
| Washroom Type | No. of Pieces | Level |
| Washroom Type 1 | 2 | Main |
| Washroom Type 2 | 4 | Upper |
| Washroom Type 3 | 3 | Basement |
| Washroom Type 4 | 0 | |
| Washroom Type 5 | 0 |
| Total Area: | 0.00 |
| Property Type: | Link |
| Style: | 2-Storey |
| Exterior: | Brick, Aluminum Siding |
| Garage Type: | Attached |
| Drive Parking Spaces: | 2 |
| Pool: | None |
| Approximatly Square Footage: | 1100-1500 |
| Property Features: | Fenced Yard, Park |
| CAC Included: | N |
| Water Included: | N |
| Cabel TV Included: | N |
| Common Elements Included: | N |
| Heat Included: | N |
| Parking Included: | N |
| Condo Tax Included: | N |
| Building Insurance Included: | N |
| Fireplace/Stove: | Y |
| Heat Type: | Forced Air |
| Central Air Conditioning: | Central Air |
| Central Vac: | N |
| Laundry Level: | Syste |
| Ensuite Laundry: | F |
| Sewers: | Sewer |
| Utilities-Cable: | Y |
| Utilities-Hydro: | Y |
$
%
Years
This calculator is for demonstration purposes only. Always consult a professional
financial advisor before making personal financial decisions.
| Although the information displayed is believed to be accurate, no warranties or representations are made of any kind. |
| LAND & GATE REAL ESTATE INC. |
|
|

Asal Hoseini
Real Estate Professional
Dir:
647-804-0727
Bus:
905-997-3632
| Virtual Tour | Book Showing | Email a Friend |
Jump To:
At a Glance:
| Type: | Freehold - Link |
| Area: | Durham |
| Municipality: | Oshawa |
| Neighbourhood: | McLaughlin |
| Style: | 2-Storey |
| Tax: | $5,366.15 |
| Beds: | 3 |
| Baths: | 3 |
| Fireplace: | Y |
| Pool: | None |
Locatin Map:
Payment Calculator:

