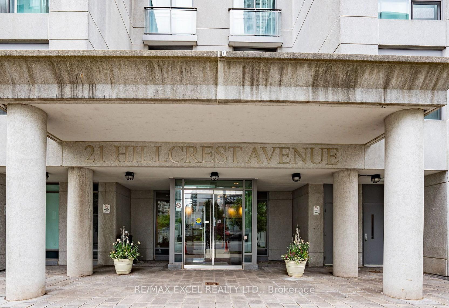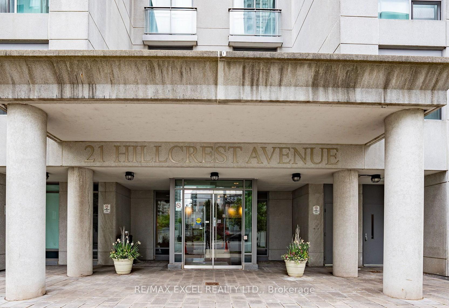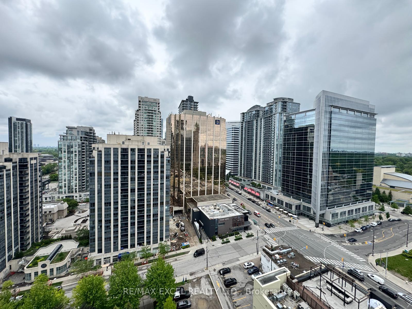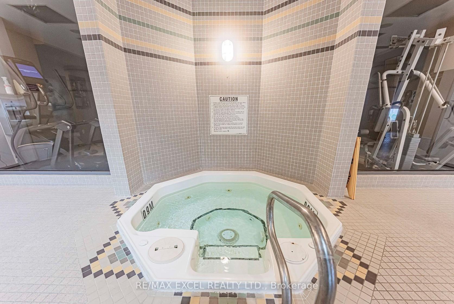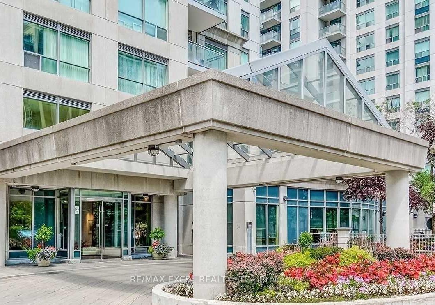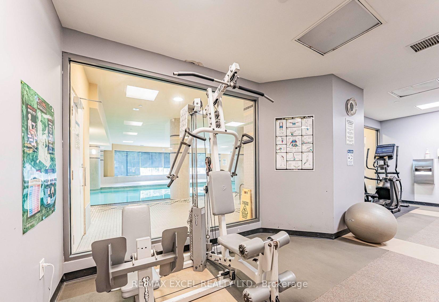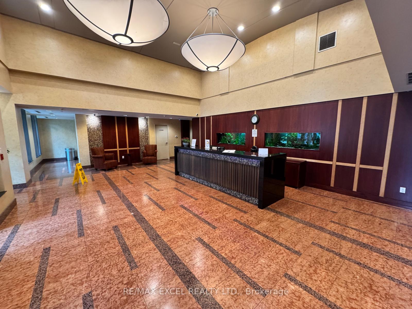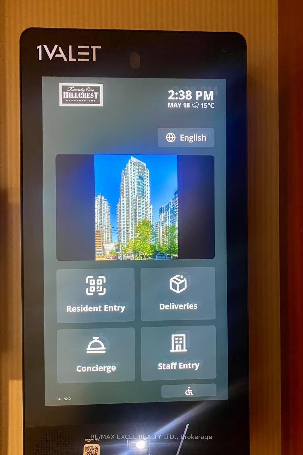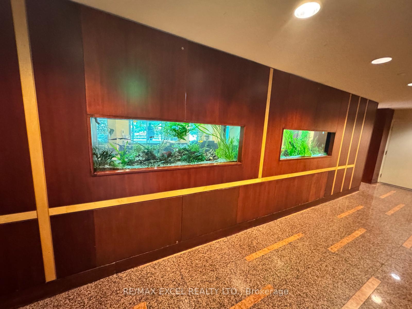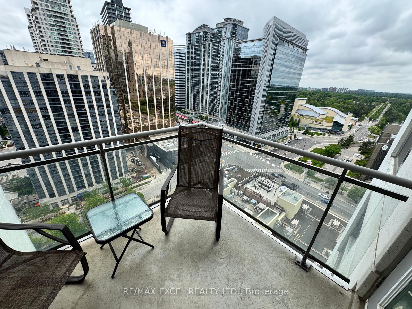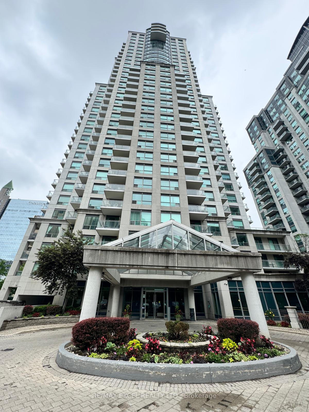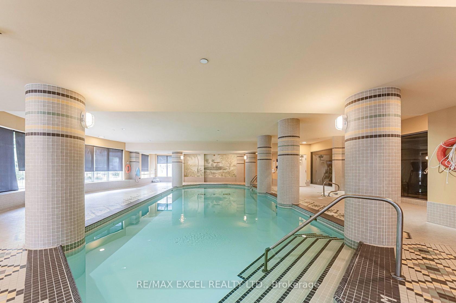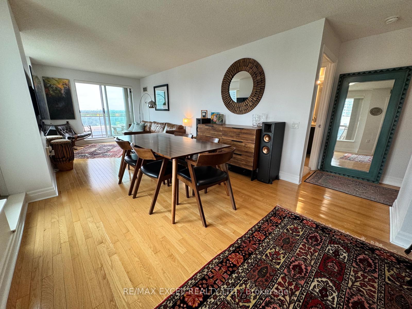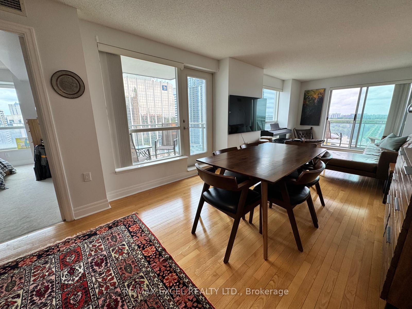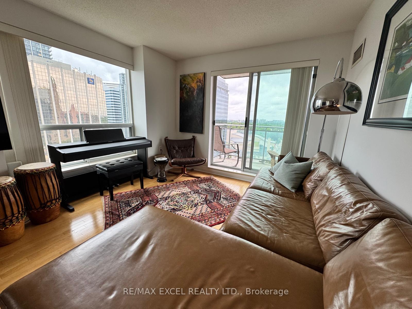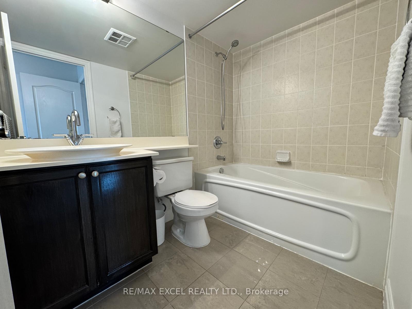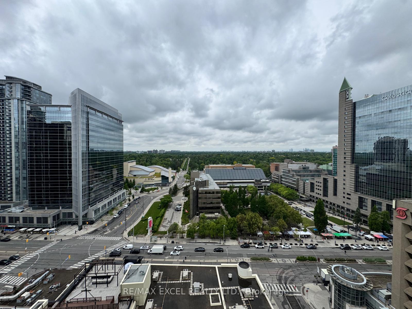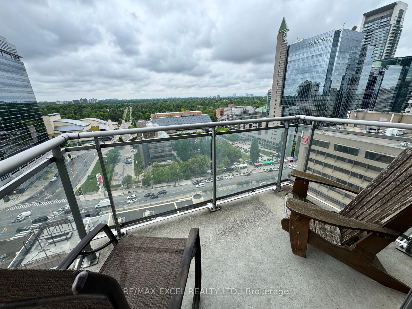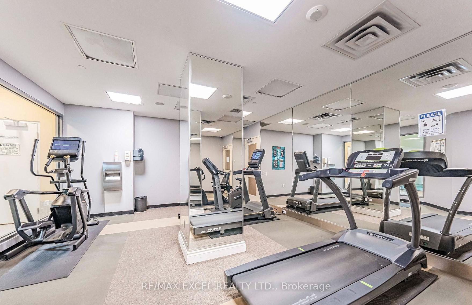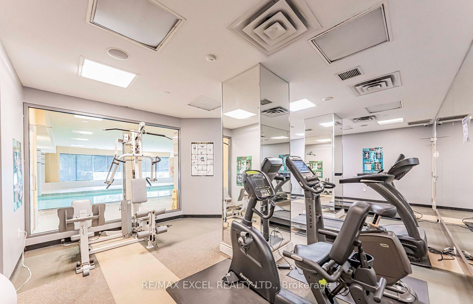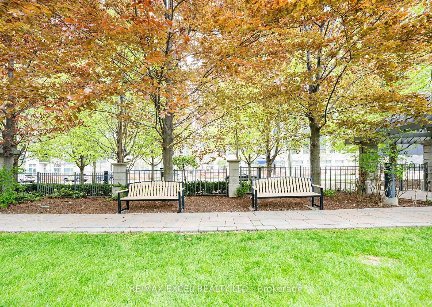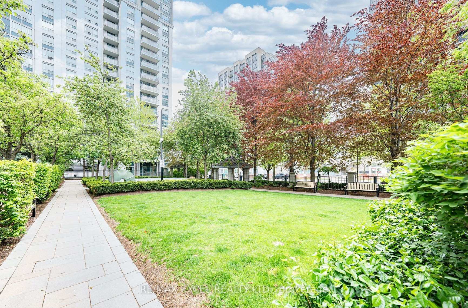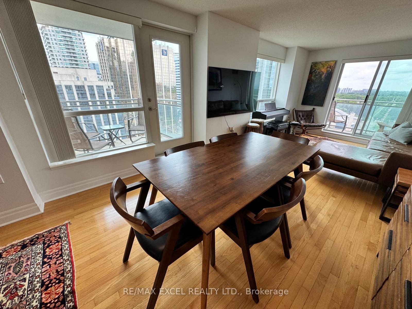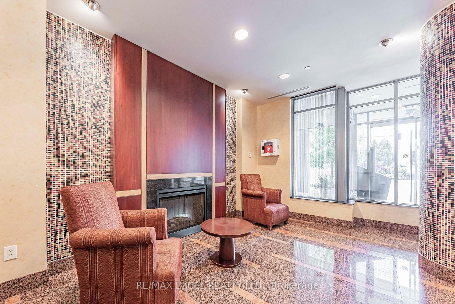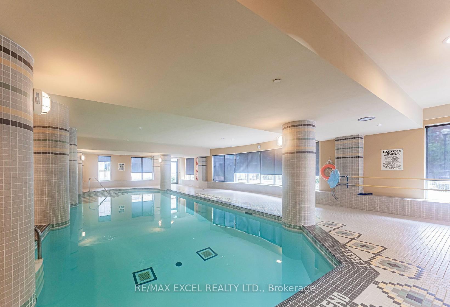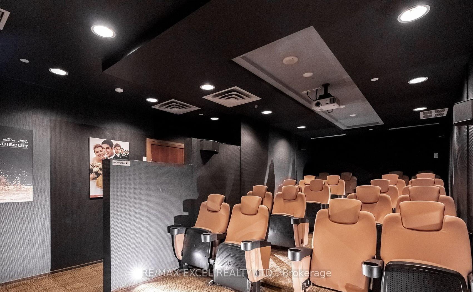$639,900
Available - For Sale
Listing ID: C12202342
21 Hillcrest Aven , Toronto, M2N 7K2, Toronto
| Don't Miss this Stunning 2 BR corner unit at the Prestigious 21 Hillcrest building by Monarch! Great Value w/Unobstructed View, Rare TWO balconies on high floor with stunning South-West Views. Located at Prime Yonge and Sheppard Willowdale area that is steps to TTC Subway Stations, Restaurants, Grocery, Shopping, Banks, Library, Arts Center and MUCH more!! This Spectacular Split Bedroom layout is very Bright and Spacious! This property has Lots of Highel End Amenities w/ Concierge, Indoor Pool, Sauna, Gym, Party Room Theatre Media Room, Visitor Parking and much more!! |
| Price | $639,900 |
| Taxes: | $3400.94 |
| Occupancy: | Owner |
| Address: | 21 Hillcrest Aven , Toronto, M2N 7K2, Toronto |
| Postal Code: | M2N 7K2 |
| Province/State: | Toronto |
| Directions/Cross Streets: | Yonge & Hillcrest |
| Level/Floor | Room | Length(ft) | Width(ft) | Descriptions | |
| Room 1 | Flat | Living Ro | 25.65 | 10.92 | Hardwood Floor, W/O To Balcony |
| Room 2 | Flat | Dining Ro | 25.65 | 10.92 | Hardwood Floor, W/O To Balcony, Combined w/Living |
| Room 3 | Flat | Kitchen | 24.86 | 10.76 | Stainless Steel Appl, Overlooks Dining, Breakfast Bar |
| Room 4 | Flat | Primary B | 10.04 | 14.4 | 4 Pc Ensuite, Walk-In Closet(s) |
| Room 5 | Flat | Bedroom | 11.25 | 11.25 | Large Closet, Large Window, South View |
| Washroom Type | No. of Pieces | Level |
| Washroom Type 1 | 4 | Flat |
| Washroom Type 2 | 3 | Flat |
| Washroom Type 3 | 0 | |
| Washroom Type 4 | 0 | |
| Washroom Type 5 | 0 |
| Total Area: | 0.00 |
| Sprinklers: | Alar |
| Washrooms: | 2 |
| Heat Type: | Forced Air |
| Central Air Conditioning: | Central Air |
| Elevator Lift: | True |
$
%
Years
This calculator is for demonstration purposes only. Always consult a professional
financial advisor before making personal financial decisions.
| Although the information displayed is believed to be accurate, no warranties or representations are made of any kind. |
| RE/MAX EXCEL REALTY LTD. |
|
|

Asal Hoseini
Real Estate Professional
Dir:
647-804-0727
Bus:
905-997-3632
| Virtual Tour | Book Showing | Email a Friend |
Jump To:
At a Glance:
| Type: | Com - Condo Apartment |
| Area: | Toronto |
| Municipality: | Toronto C14 |
| Neighbourhood: | Willowdale East |
| Style: | Apartment |
| Tax: | $3,400.94 |
| Maintenance Fee: | $1,145.31 |
| Beds: | 2 |
| Baths: | 2 |
| Fireplace: | N |
Locatin Map:
Payment Calculator:

