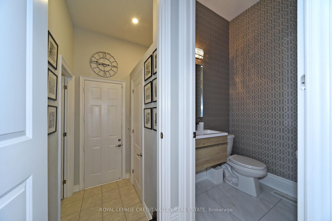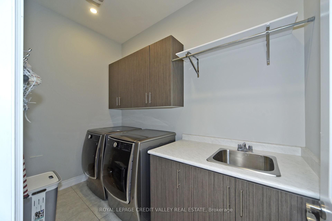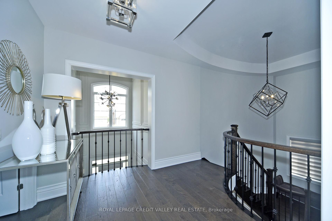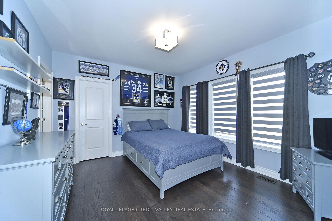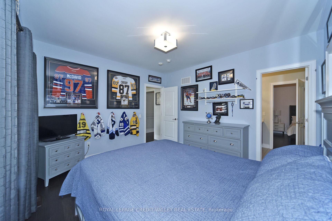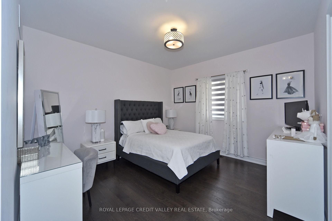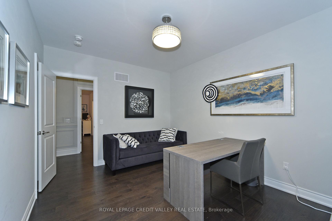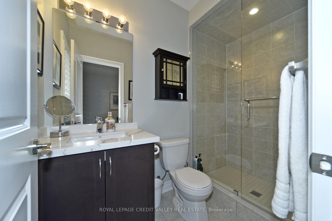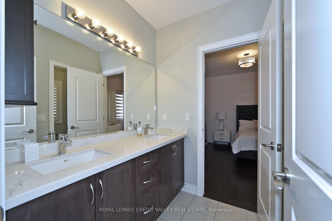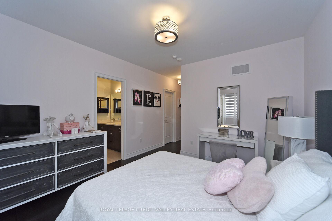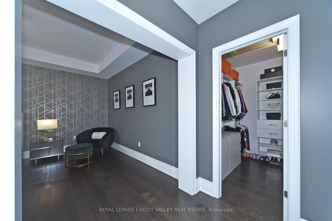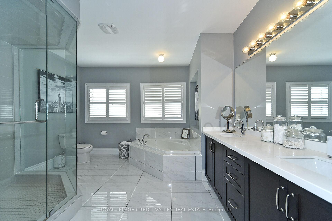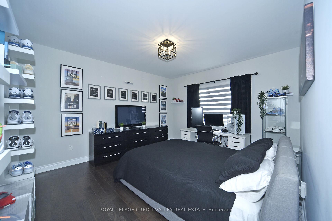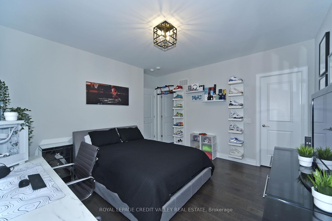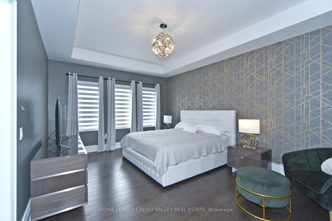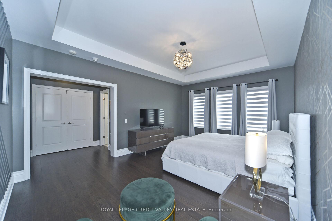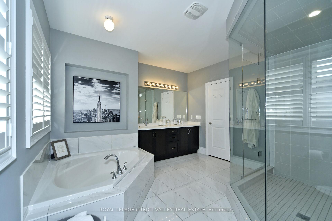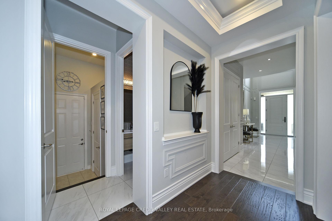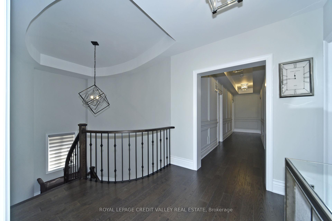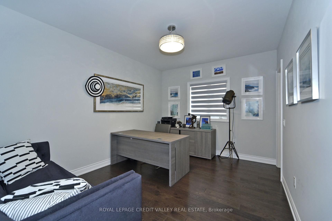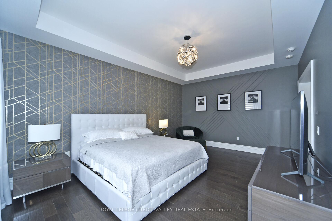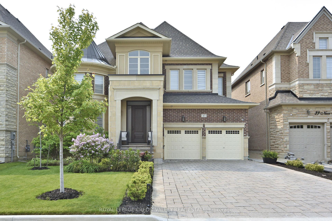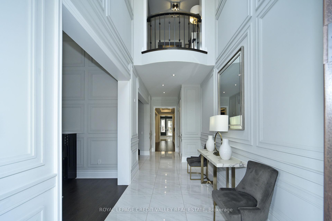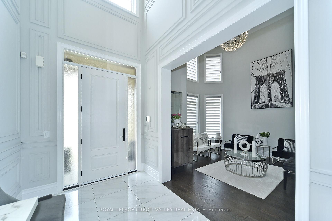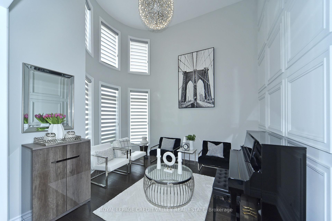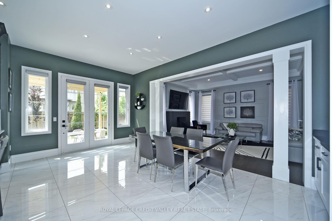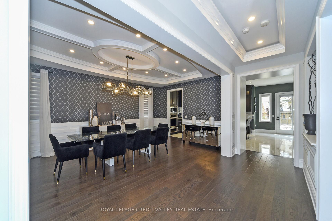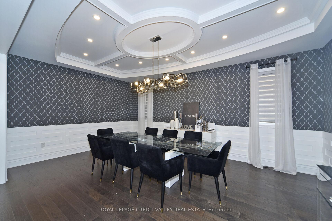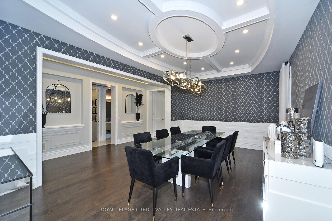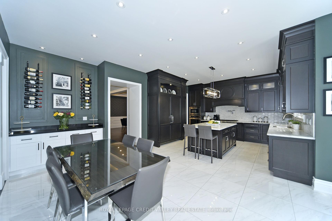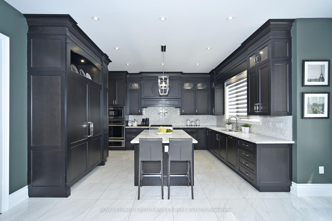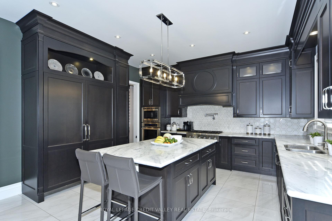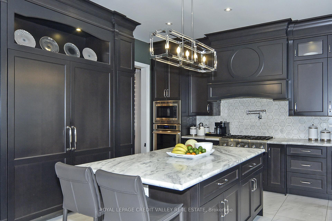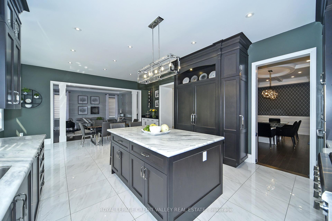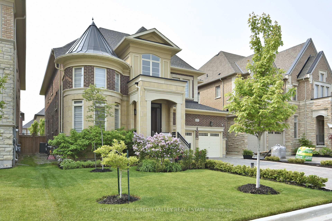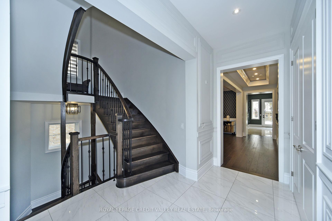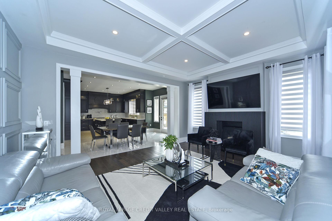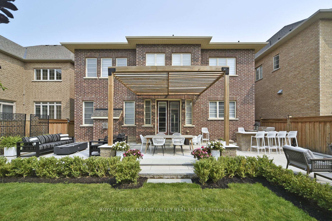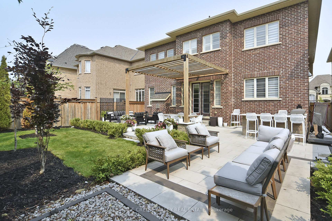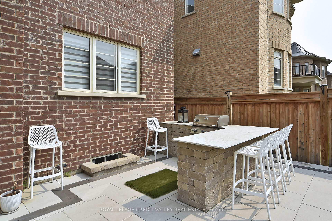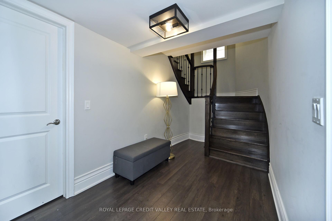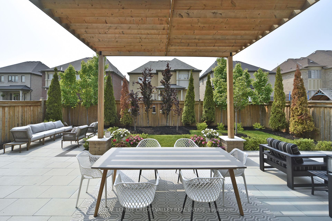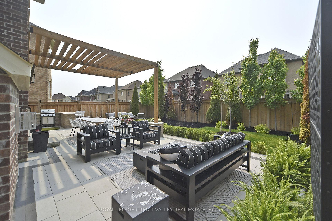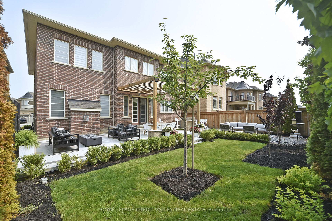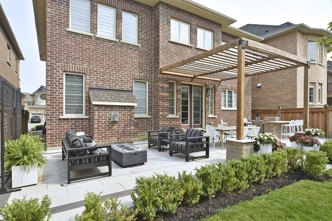$2,688,000
Available - For Sale
Listing ID: N12203316
47 Nave Stre , Vaughan, L4H 4K5, York
| Stunning Executive home located in the charming and sought after Town of Kleinburg. Over $200K spent on tastefully appointed upgrades. This exceptional 5-bedroom 5-bathroom home provides ample space and comfort for your growing family. The perfectly laid out kitchen will help you entertain in style with built-in appliances, tons of storage and plenty of room to maneuver around. Plan large family gatherings in the oversized dining room or spill over to the family room for movie night with the kids. Grab a book and enjoy some quiet time in the Den with soaring ceiling, as you overlook the garden. Appreciate the tranquility of the backyard as you BBQ or plan that garden party with friends. Enjoy the close proximity to Kleinburg Village where you can explore the McMichael Art Gallery, Fine Dining restaurants and Boutiques. This home is conveniently located near Hwy 427, Hwy 407, Toronto Pearson Airport and Downtown Toronto. Brand New Longos Plaza nearby with all the amenities your hearts desire. Nothing left to do but move in and enjoy! |
| Price | $2,688,000 |
| Taxes: | $8939.00 |
| Assessment Year: | 2024 |
| Occupancy: | Owner |
| Address: | 47 Nave Stre , Vaughan, L4H 4K5, York |
| Directions/Cross Streets: | HWY 27/ MAJOR MACKENZIE |
| Rooms: | 9 |
| Bedrooms: | 5 |
| Bedrooms +: | 0 |
| Family Room: | T |
| Basement: | Full |
| Level/Floor | Room | Length(ft) | Width(ft) | Descriptions | |
| Room 1 | Main | Kitchen | 13.02 | 14.66 | Granite Counters, B/I Appliances, Pot Lights |
| Room 2 | Main | Breakfast | 16.96 | 13.94 | Porcelain Floor, W/O To Patio |
| Room 3 | Main | Family Ro | 16.99 | 14.66 | Coffered Ceiling(s), Pot Lights, Gas Fireplace |
| Room 4 | Main | Living Ro | 20.34 | 12.99 | Combined w/Dining, Coffered Ceiling(s), Pot Lights |
| Room 5 | Main | Dining Ro | 20.34 | 12.99 | Combined w/Living, Coffered Ceiling(s), Pot Lights |
| Room 6 | Main | Den | 12.96 | 10.04 | Window Floor to Ceil, Hardwood Floor |
| Room 7 | Upper | Primary B | 18.01 | 12.99 | 5 Pc Ensuite, Hardwood Floor, Walk-In Closet(s) |
| Room 8 | Upper | Bedroom 2 | 12.6 | 12.04 | Semi Ensuite, Hardwood Floor, Walk-In Closet(s) |
| Room 9 | Upper | Bedroom 3 | 12.99 | 12.56 | Semi Ensuite, Hardwood Floor, Walk-In Closet(s) |
| Room 10 | Upper | Bedroom 4 | 14.37 | 11.02 | 3 Pc Ensuite, Hardwood Floor, Walk-In Closet(s) |
| Room 11 | Upper | Bedroom 5 | 14.56 | 10.99 | 3 Pc Ensuite, Hardwood Floor, Walk-In Closet(s) |
| Washroom Type | No. of Pieces | Level |
| Washroom Type 1 | 2 | Main |
| Washroom Type 2 | 5 | Second |
| Washroom Type 3 | 3 | Second |
| Washroom Type 4 | 0 | |
| Washroom Type 5 | 0 |
| Total Area: | 0.00 |
| Approximatly Age: | 6-15 |
| Property Type: | Detached |
| Style: | 2-Storey |
| Exterior: | Brick |
| Garage Type: | Built-In |
| (Parking/)Drive: | Private Do |
| Drive Parking Spaces: | 4 |
| Park #1 | |
| Parking Type: | Private Do |
| Park #2 | |
| Parking Type: | Private Do |
| Pool: | None |
| Approximatly Age: | 6-15 |
| Approximatly Square Footage: | 3500-5000 |
| CAC Included: | N |
| Water Included: | N |
| Cabel TV Included: | N |
| Common Elements Included: | N |
| Heat Included: | N |
| Parking Included: | N |
| Condo Tax Included: | N |
| Building Insurance Included: | N |
| Fireplace/Stove: | Y |
| Heat Type: | Forced Air |
| Central Air Conditioning: | Central Air |
| Central Vac: | N |
| Laundry Level: | Syste |
| Ensuite Laundry: | F |
| Sewers: | Sewer |
$
%
Years
This calculator is for demonstration purposes only. Always consult a professional
financial advisor before making personal financial decisions.
| Although the information displayed is believed to be accurate, no warranties or representations are made of any kind. |
| ROYAL LEPAGE CREDIT VALLEY REAL ESTATE |
|
|

Asal Hoseini
Real Estate Professional
Dir:
647-804-0727
Bus:
905-997-3632
| Virtual Tour | Book Showing | Email a Friend |
Jump To:
At a Glance:
| Type: | Freehold - Detached |
| Area: | York |
| Municipality: | Vaughan |
| Neighbourhood: | Kleinburg |
| Style: | 2-Storey |
| Approximate Age: | 6-15 |
| Tax: | $8,939 |
| Beds: | 5 |
| Baths: | 5 |
| Fireplace: | Y |
| Pool: | None |
Locatin Map:
Payment Calculator:

