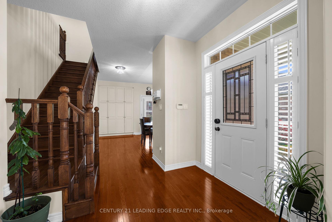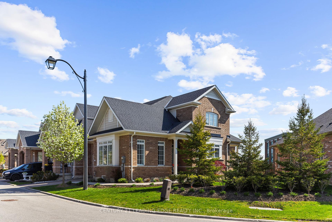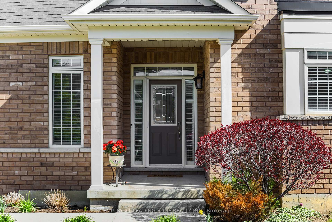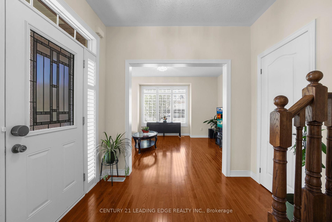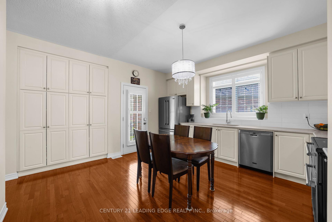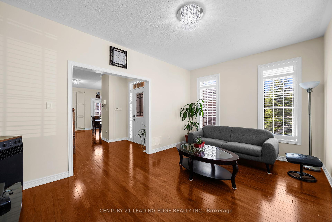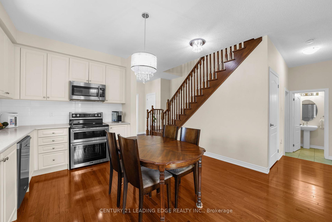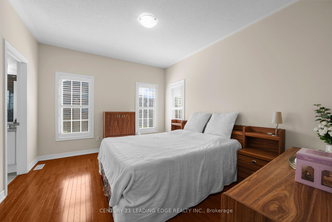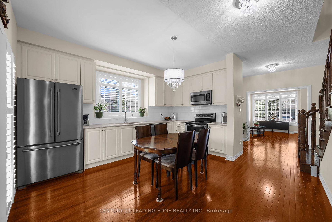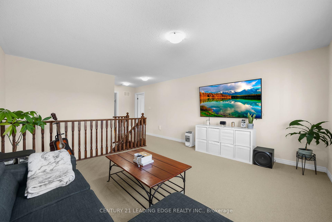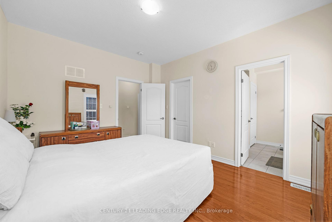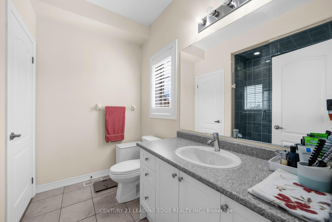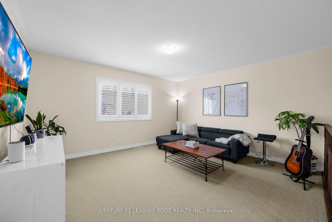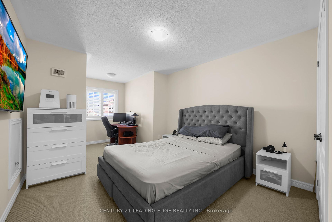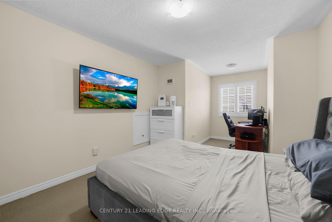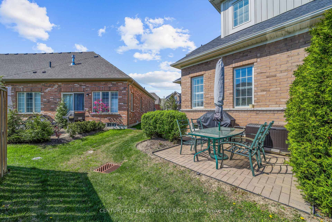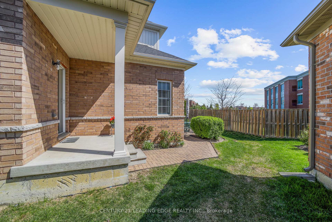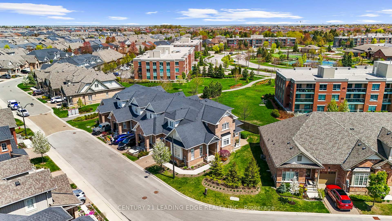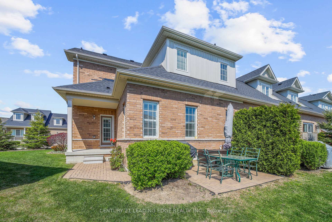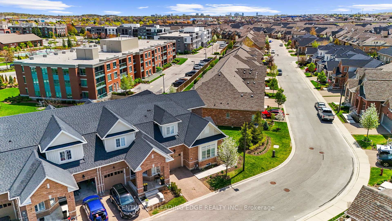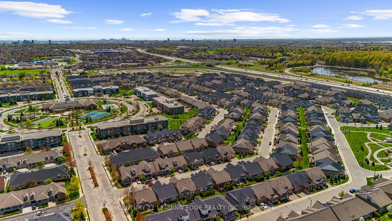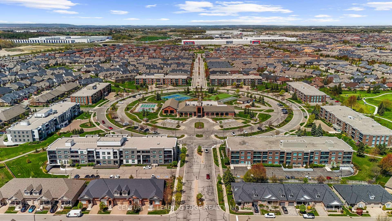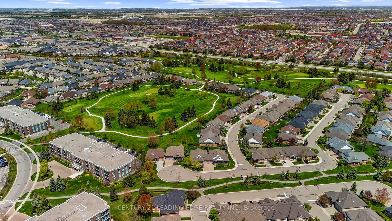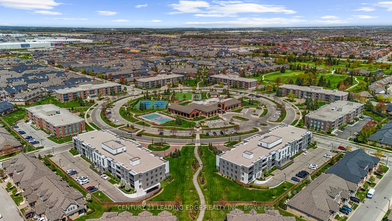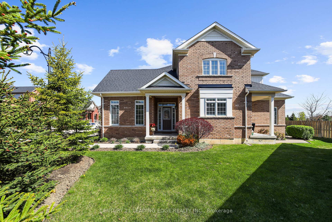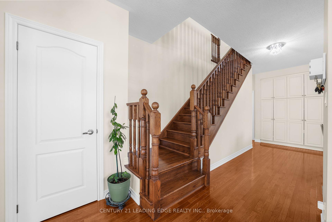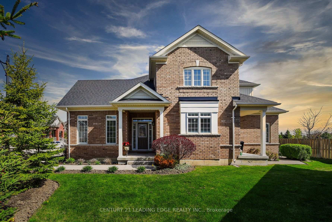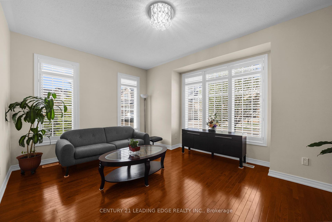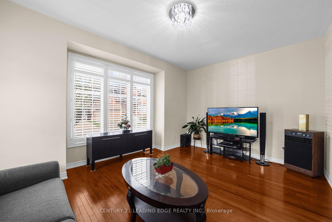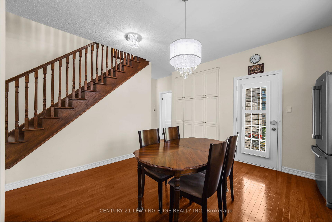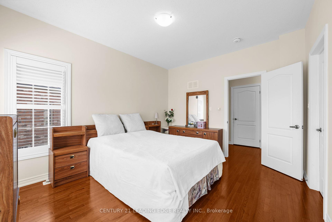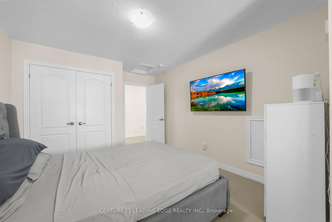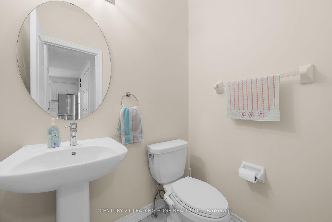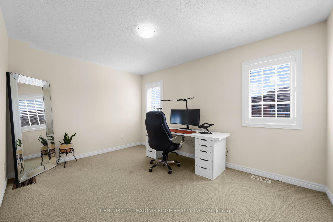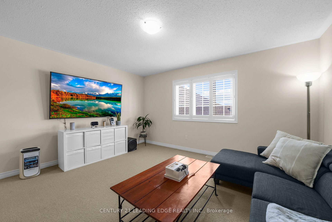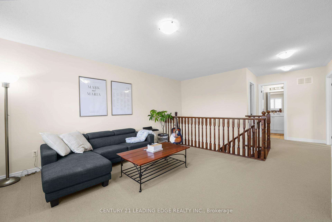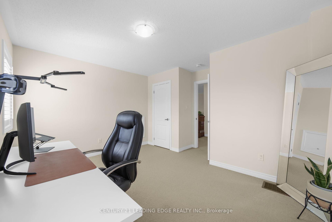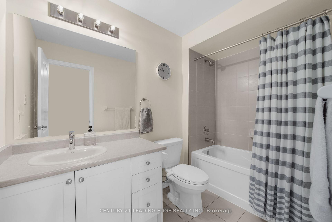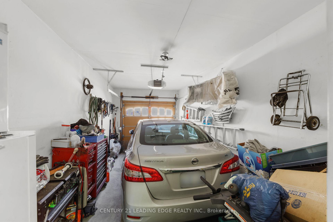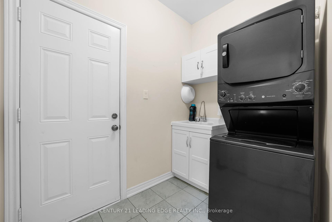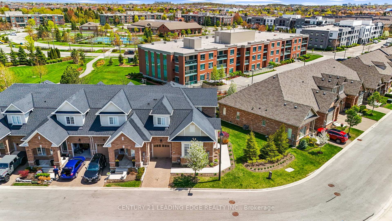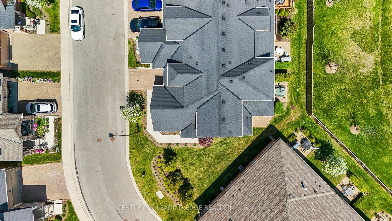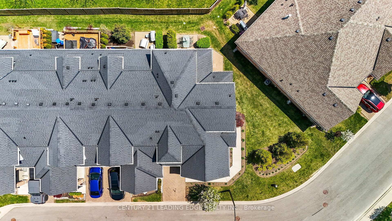$979,000
Available - For Sale
Listing ID: W12204729
35 Lobelia Stre , Brampton, L6R 3Z6, Peel
| Luxury adult lifestyle living at its finest! This stunning end-unit townhouse on a large pie-shaped lot is nestled in the exclusive Rosedale Village gated community, complete with a private golf course. Enjoy spacious bedrooms and 3 baths, with a beautifully designed main floor primary bedroom including large walk-in closet and ensuite bath. The second floor features a large second bedroom and a separate, large den. This versatile den offers ample space for many uses, and includes a closet, a door for privacy, and plenty of natural light from its large windows. The home also includes a fabulous second-floor loft area perfect for relaxation or entertainment. Upgraded kitchen with ample pantry space, hardwood floors, California shutters, and 9' ceilings throughout. An extraordinary opportunity in the GTA, this community redefines easy living with a premium clubhouse offering a 9-hole golf course, indoor pool, sauna, gym, lounge, auditorium, tennis, and bocce, complemented by concierge service and 24/7 security. A low monthly fee ensures a maintenance-free lifestyle, including snow removal, salting, grass cutting, garden care, and irrigation. Enjoy unparalleled peace and leisure in a thoughtfully designed neighbourhood. |
| Price | $979,000 |
| Taxes: | $6471.47 |
| Assessment Year: | 2024 |
| Occupancy: | Owner |
| Address: | 35 Lobelia Stre , Brampton, L6R 3Z6, Peel |
| Postal Code: | L6R 3Z6 |
| Province/State: | Peel |
| Directions/Cross Streets: | Sandalwood & HWY 410 |
| Level/Floor | Room | Length(ft) | Width(ft) | Descriptions | |
| Room 1 | Main | Kitchen | 14.6 | 13.61 | B/I Dishwasher, Hardwood Floor, B/I Microwave |
| Room 2 | Main | Living Ro | 16.01 | 11.61 | California Shutters, Hardwood Floor |
| Room 3 | Main | Primary B | 13.61 | 11.38 | California Shutters, Hardwood Floor, Walk-In Closet(s) |
| Room 4 | Second | Bedroom 2 | 14.01 | 10 | California Shutters, Broadloom, Double Closet |
| Room 5 | Second | Den | 10.99 | 10.59 | California Shutters, Broadloom, Closet |
| Room 6 | Second | Loft | 14.6 | 13.61 | California Shutters, Broadloom, Large Window |
| Washroom Type | No. of Pieces | Level |
| Washroom Type 1 | 2 | Main |
| Washroom Type 2 | 3 | Main |
| Washroom Type 3 | 4 | Upper |
| Washroom Type 4 | 0 | |
| Washroom Type 5 | 0 |
| Total Area: | 0.00 |
| Approximatly Age: | 6-10 |
| Sprinklers: | Alar |
| Washrooms: | 3 |
| Heat Type: | Forced Air |
| Central Air Conditioning: | Central Air |
$
%
Years
This calculator is for demonstration purposes only. Always consult a professional
financial advisor before making personal financial decisions.
| Although the information displayed is believed to be accurate, no warranties or representations are made of any kind. |
| CENTURY 21 LEADING EDGE REALTY INC. |
|
|

Asal Hoseini
Real Estate Professional
Dir:
647-804-0727
Bus:
905-997-3632
| Virtual Tour | Book Showing | Email a Friend |
Jump To:
At a Glance:
| Type: | Com - Condo Townhouse |
| Area: | Peel |
| Municipality: | Brampton |
| Neighbourhood: | Sandringham-Wellington |
| Style: | 2-Storey |
| Approximate Age: | 6-10 |
| Tax: | $6,471.47 |
| Maintenance Fee: | $521.99 |
| Beds: | 2+1 |
| Baths: | 3 |
| Fireplace: | N |
Locatin Map:
Payment Calculator:


