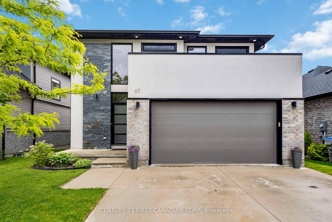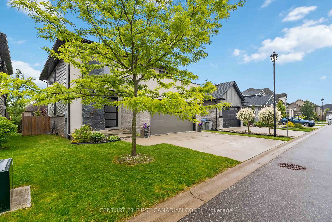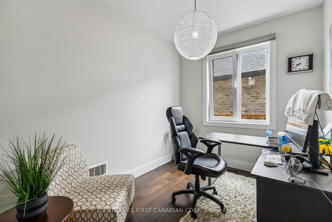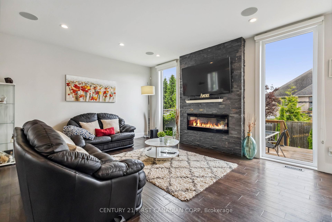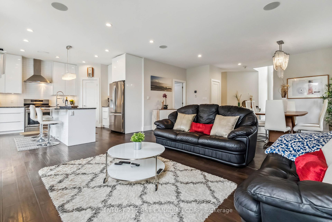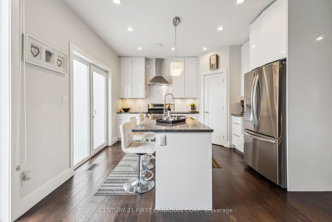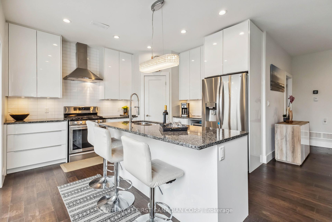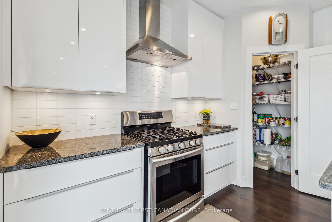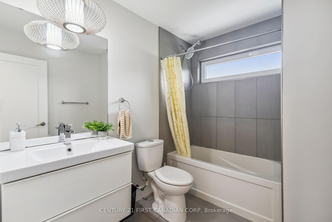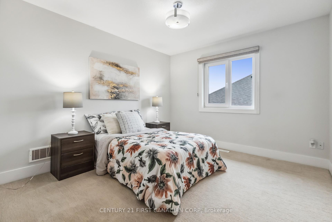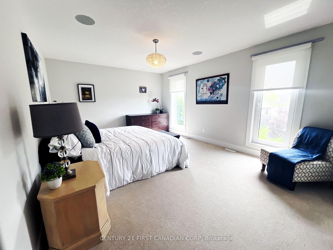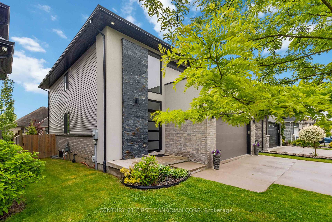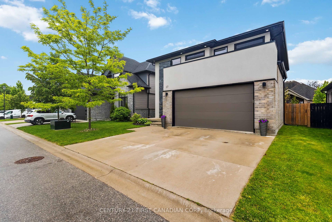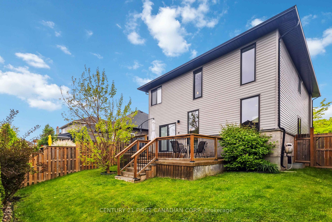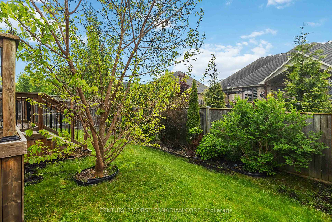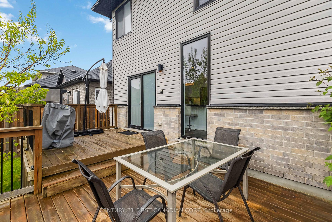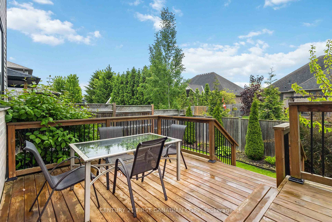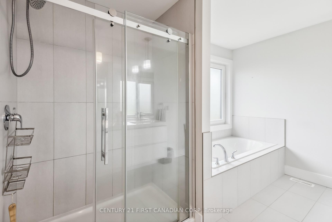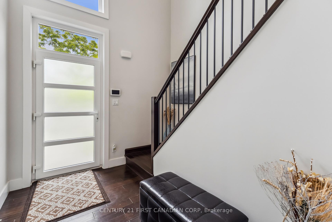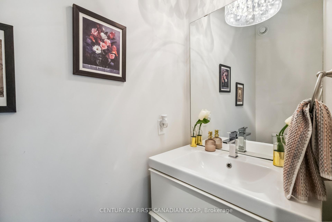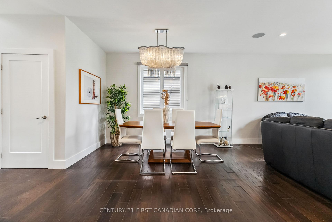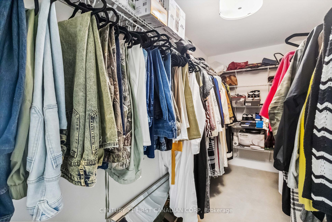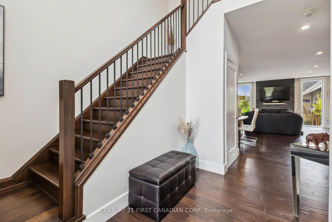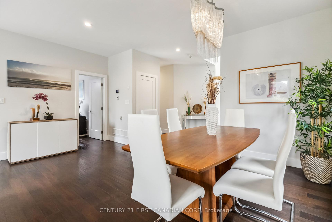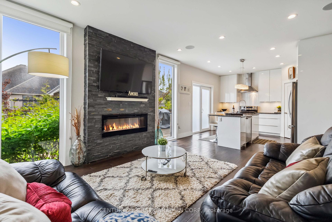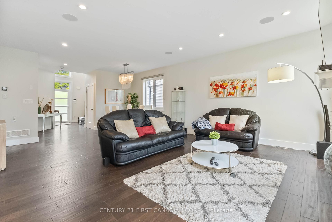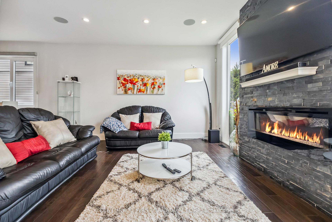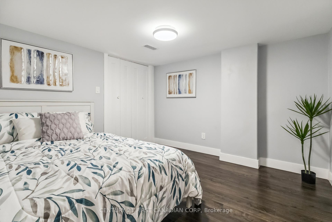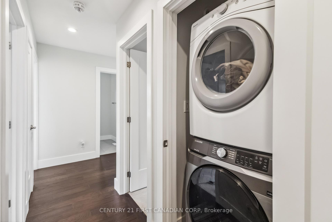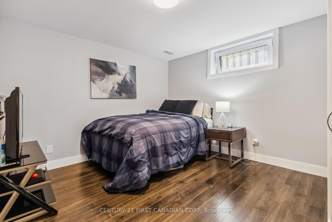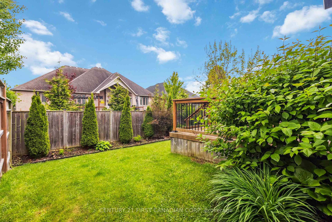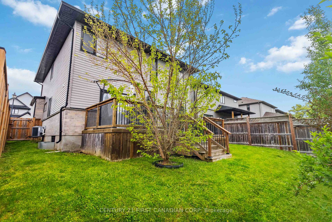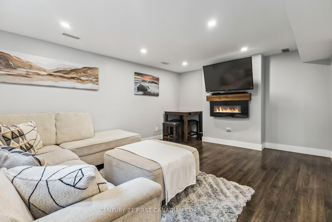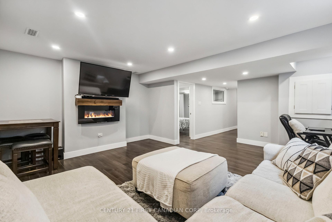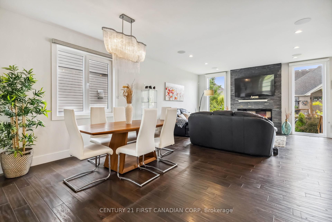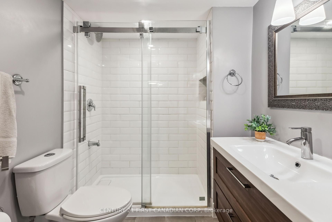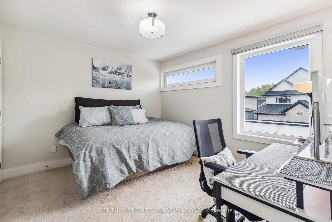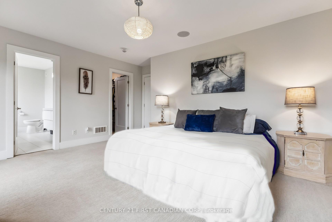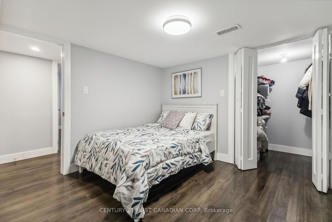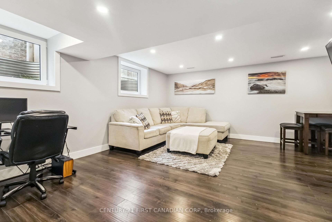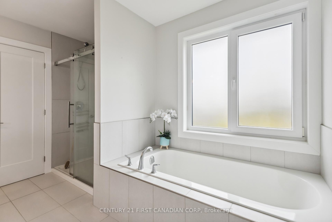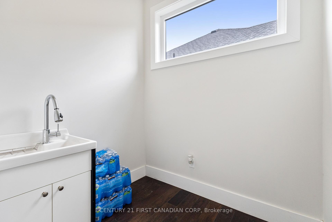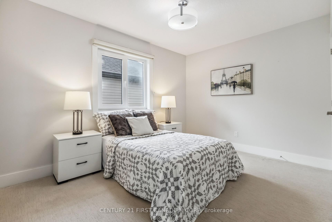$869,900
Available - For Sale
Listing ID: X12203554
41 Earlscourt Terr , Middlesex Centre, N0L 1R0, Middlesex
| Welcome to this spacious and beautifully finished 5+1 bedroom home (with extra bonus room), nestled in a quiet, family-friendly enclave in the heart of Kilworth. Tucked away on a peaceful street, this home offers the perfect blend of modern style and small-town charm. Step inside to an open-concept main floor designed for connection and comfort, ideal for lively gatherings or quiet evenings at home. The kitchen is a true standout, featuring elegant European doors that open onto a sunny back deck, seamlessly blending indoor and outdoor living. A private main-floor room could be used as a bedroom or office and provides a quiet retreat for work, study, or creative space. Upstairs, you'll find four generous bedrooms, including the primary with 4 pc ensuite and a spacious walk-in closet.The finished lower level adds even more room to spread out, with a cozy sitting area, a 3pc bathroom, and two bonus rooms, one currently used as a fifth bedroom, the other perfect for a games room, hobbies, or a quiet reading nook. Located in a vacant land condo community, this home offers low-maintenance living with a $155 monthly fee covering common area upkeep and snow removal. This home is built for growing families, multi-generational living, or anyone who loves to host with style and ease. Come see why life in Komoka/Kilworth feels just right. |
| Price | $869,900 |
| Taxes: | $5334.00 |
| Assessment Year: | 2024 |
| Occupancy: | Owner |
| Address: | 41 Earlscourt Terr , Middlesex Centre, N0L 1R0, Middlesex |
| Postal Code: | N0L 1R0 |
| Province/State: | Middlesex |
| Directions/Cross Streets: | Peregrine |
| Level/Floor | Room | Length(ft) | Width(ft) | Descriptions | |
| Room 1 | Basement | Bedroom | 10.4 | 11.41 | |
| Room 2 | Basement | Living Ro | 18.01 | 16.01 | |
| Room 3 | Basement | Den | 10.23 | 10.59 | |
| Room 4 | Main | Living Ro | 13.12 | 17.42 | |
| Room 5 | Main | Dining Ro | 11.78 | 17.42 | |
| Room 6 | Main | Kitchen | 12.6 | 13.32 | |
| Room 7 | Main | Bedroom | 8.27 | 10.82 | |
| Room 8 | Second | Primary B | 16.5 | 12.23 | |
| Room 9 | Second | Bedroom 2 | 11.78 | 10.59 | |
| Room 10 | Second | Bedroom 3 | 12.4 | 10.73 | |
| Room 11 | Second | Bedroom 4 | 11.74 | 10.59 |
| Washroom Type | No. of Pieces | Level |
| Washroom Type 1 | 3 | Basement |
| Washroom Type 2 | 2 | Main |
| Washroom Type 3 | 4 | Second |
| Washroom Type 4 | 4 | Second |
| Washroom Type 5 | 0 |
| Total Area: | 0.00 |
| Approximatly Age: | 6-10 |
| Washrooms: | 4 |
| Heat Type: | Forced Air |
| Central Air Conditioning: | Central Air |
$
%
Years
This calculator is for demonstration purposes only. Always consult a professional
financial advisor before making personal financial decisions.
| Although the information displayed is believed to be accurate, no warranties or representations are made of any kind. |
| CENTURY 21 FIRST CANADIAN CORP |
|
|

Asal Hoseini
Real Estate Professional
Dir:
647-804-0727
Bus:
905-997-3632
| Virtual Tour | Book Showing | Email a Friend |
Jump To:
At a Glance:
| Type: | Com - Vacant Land Condo |
| Area: | Middlesex |
| Municipality: | Middlesex Centre |
| Neighbourhood: | Kilworth |
| Style: | 2-Storey |
| Approximate Age: | 6-10 |
| Tax: | $5,334 |
| Maintenance Fee: | $155 |
| Beds: | 5+1 |
| Baths: | 4 |
| Fireplace: | Y |
Locatin Map:
Payment Calculator:

