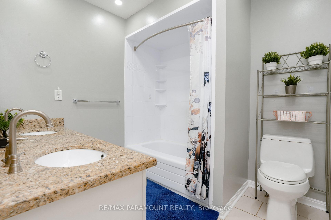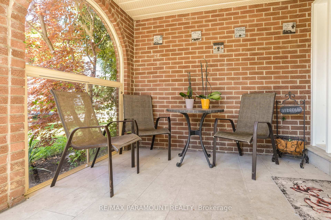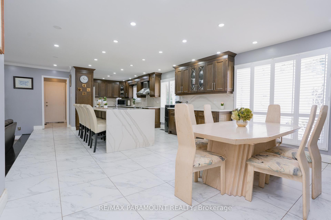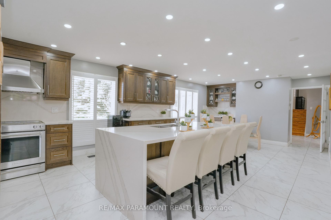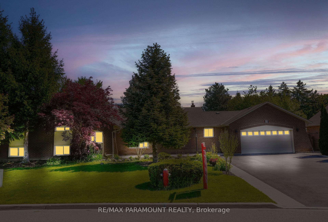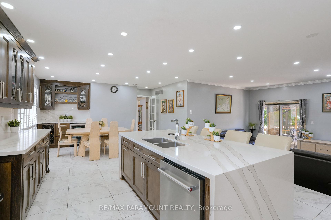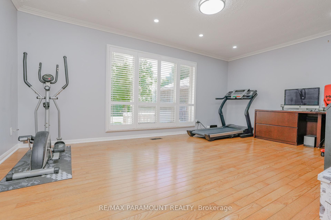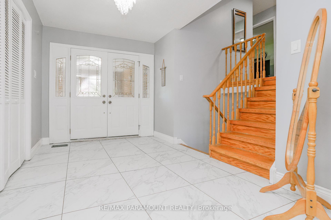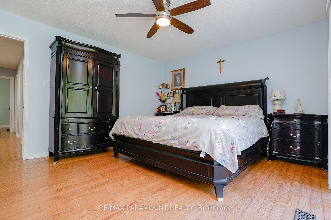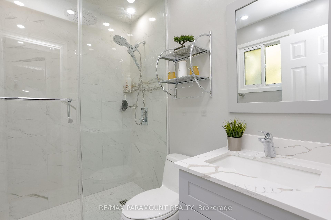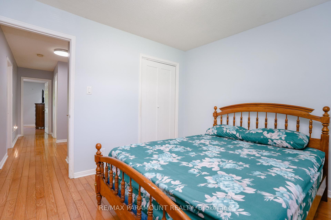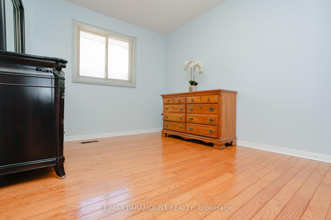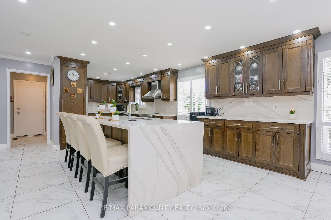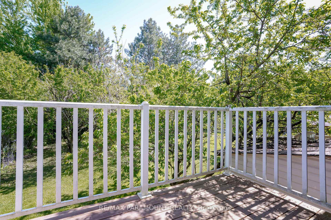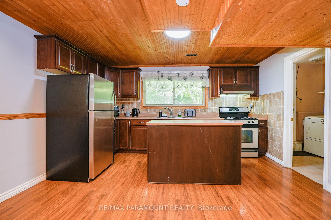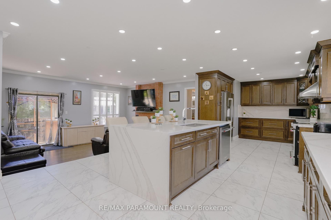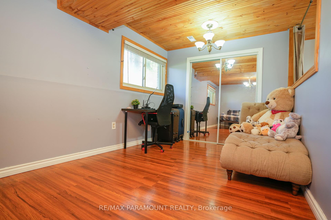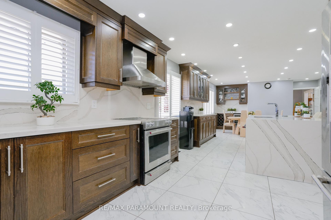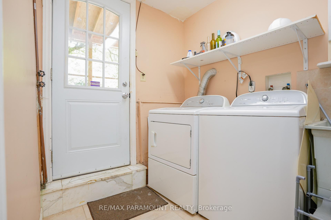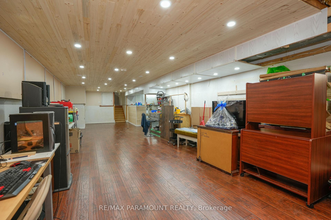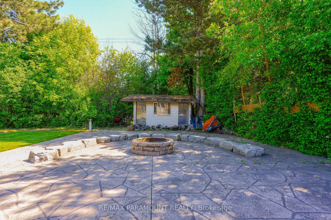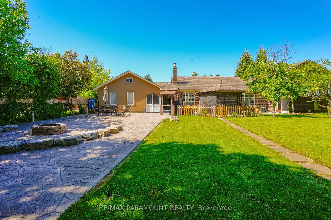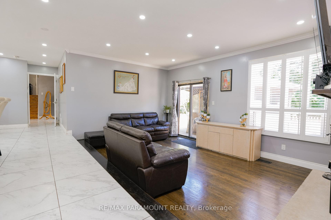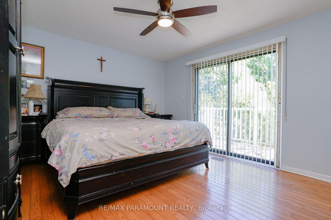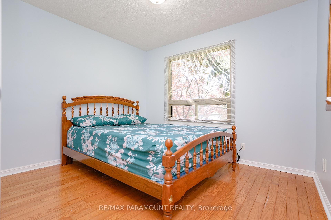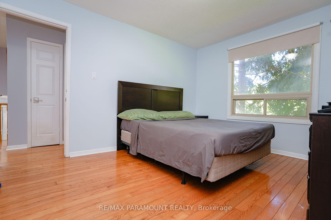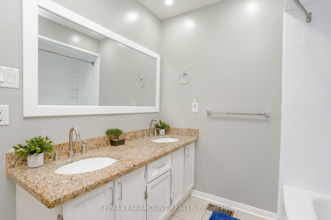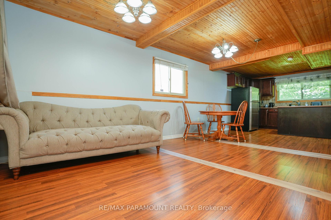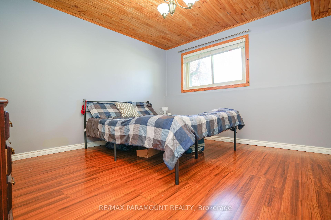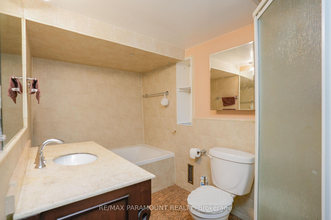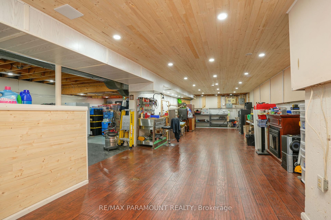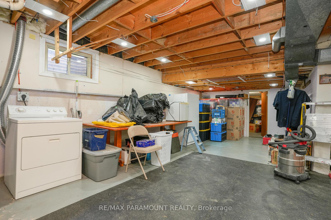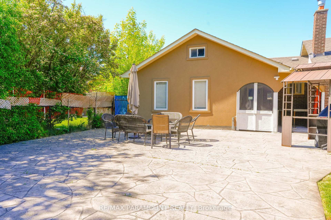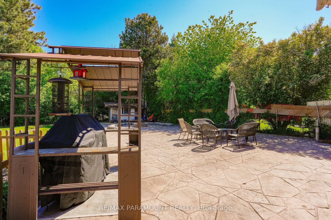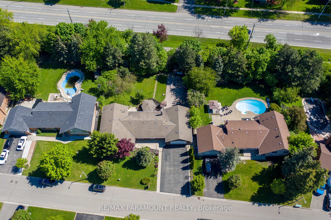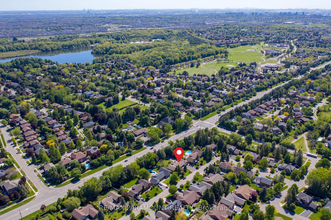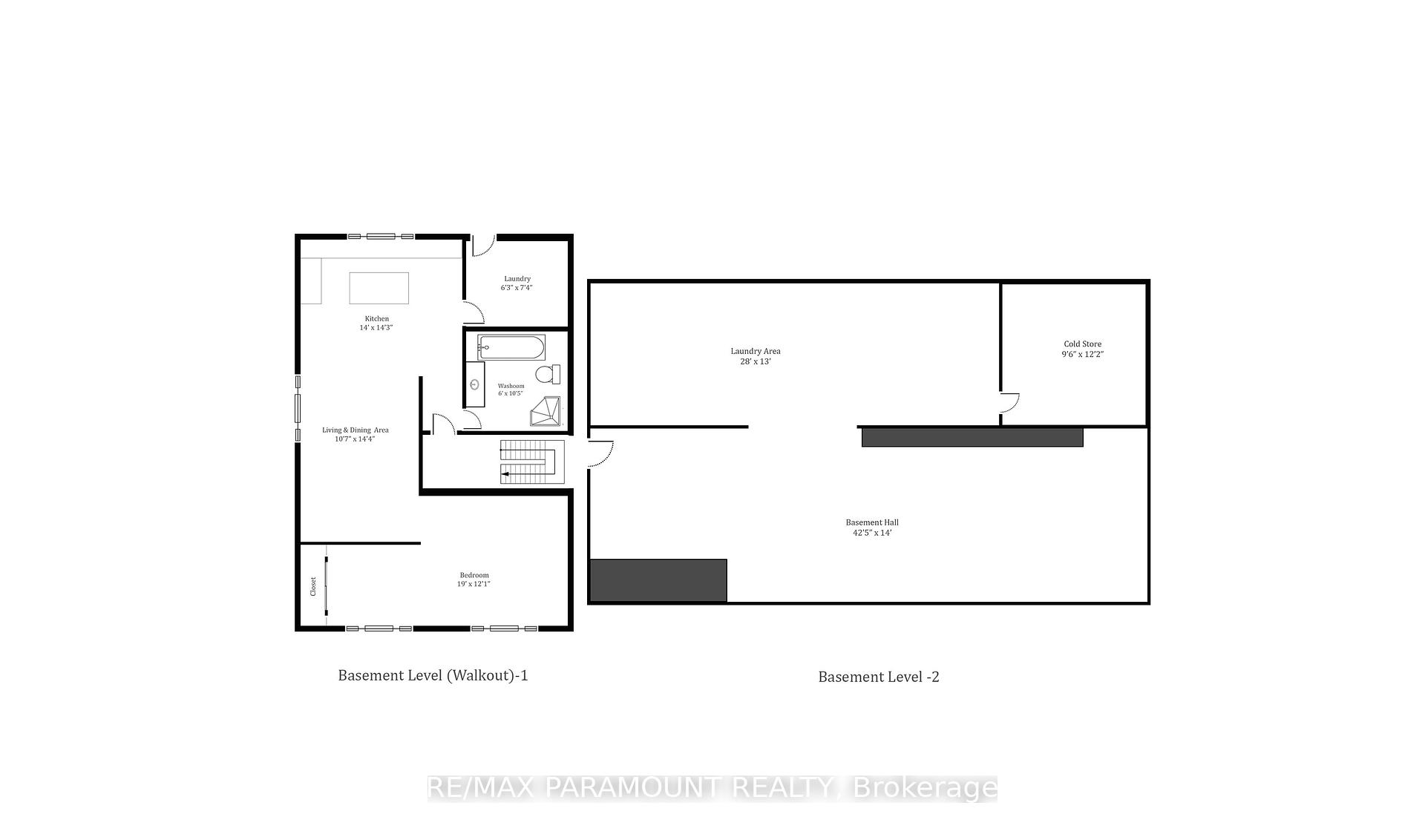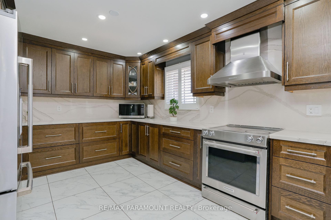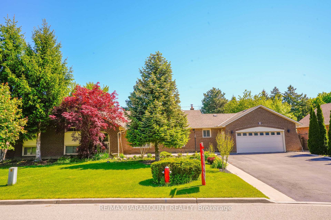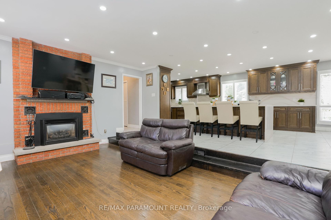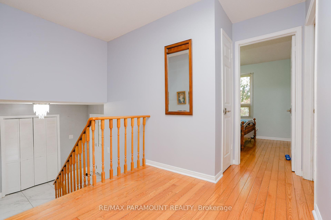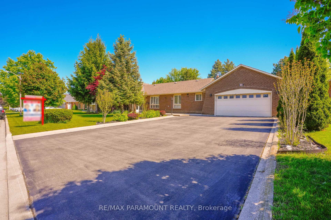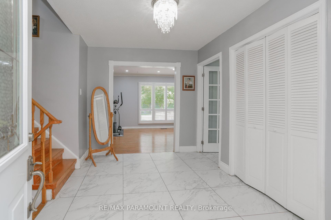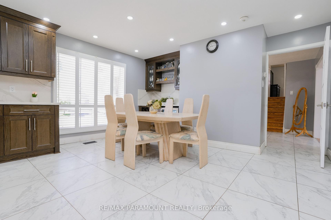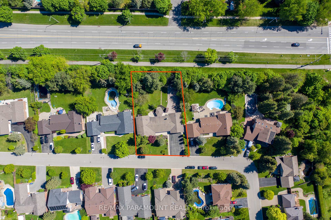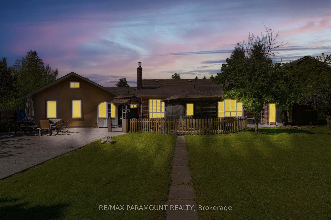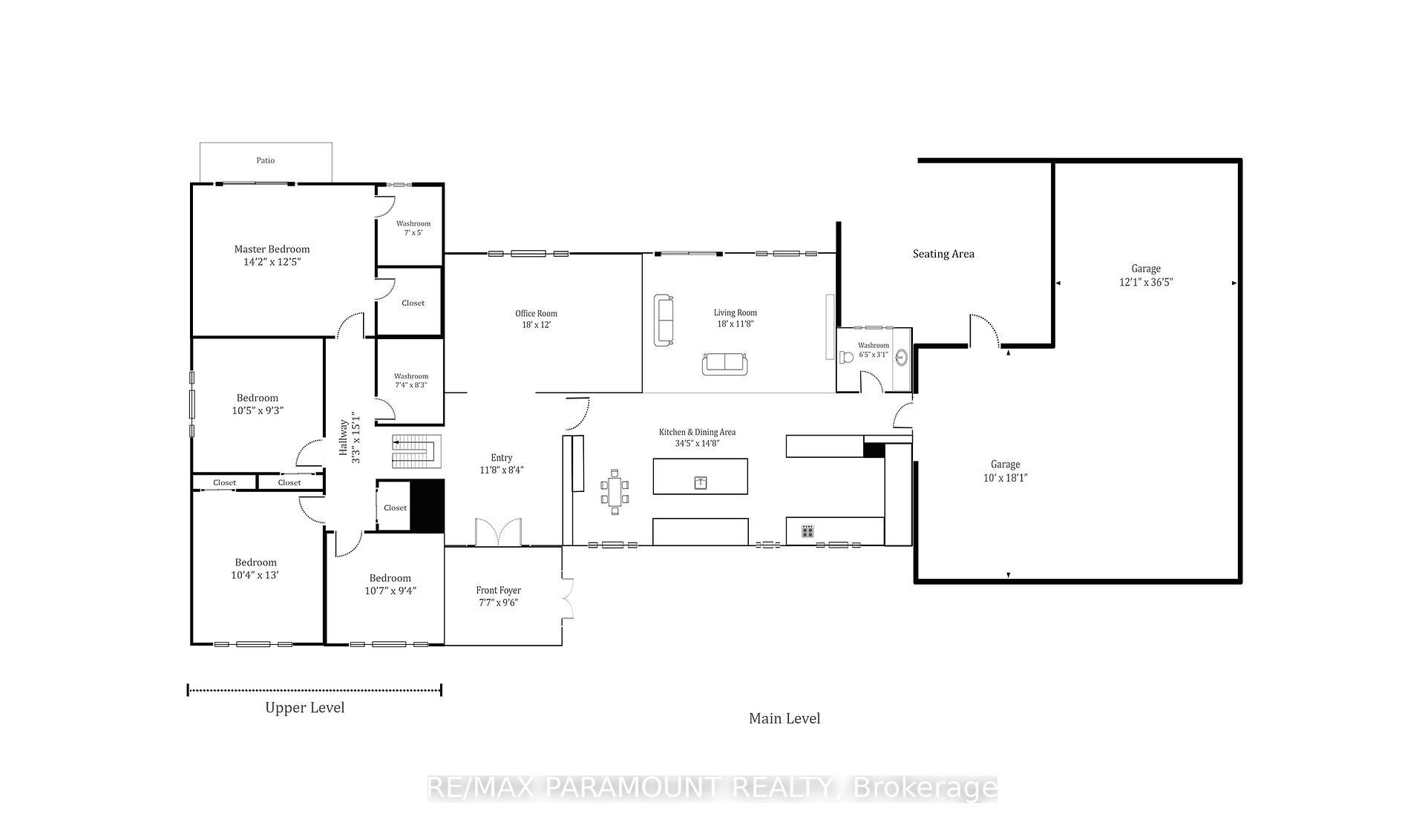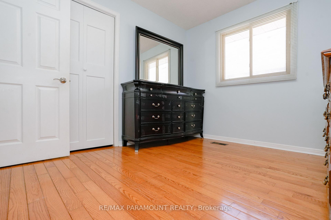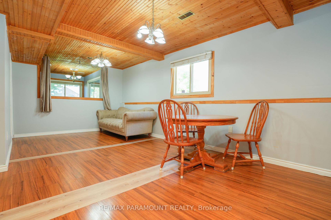$1,399,999
Available - For Sale
Listing ID: W12177663
48 Boreham Circ , Brampton, L6Z 1T4, Peel
| "Your Search Ends Here As You Are Going to Fall In Love With This House & The Neighbourhood". A Beautiful 4 Level Side Split Detached 3-Car Tandem Garage Bungalow Situated On A Huge 100 Ft X144 Ft Lot With So Much Space Inside & Outside. Located In Posh & Desirable Area Of Snelgrove Neighborhood. Features 4+1 Big Size Bedrooms, 3+1 Bathrooms. Open Concept Renovated Main Floor Has A Living Room With Walk-Out To Backyard, Additional Family Room, And Renovated Extra Large Eat-In Kitchen With Huge Center Island And Separate Dining Area With Bar Fridge. All New Stainless Kitchen Appliances. Many Big Windows & Layout Bring In Abundance Of Natural Light. Upper Level Has 4 Bedrooms and 2 Bathrooms. Primary Bedroom has 4 Pcs Ensuite Bathroom, Walk-in-Closet & A Balcony Overlooking Huge Backyard. 3rd Level of the House is Walkout Basement Which Has An In-Law Suite With Separate Entrance, Kitchen & laundry. 4th Level Has A Huge Recreation Room 2nd Laundry And Huge Storage Room With A lot Of Future Potential. A Massive Driveway That Can Fit 9 Cars. Very Well Maintained Frontyard With Pear, Plum, Mulberry Fruits Trees In The Backyard. Walking Distance To Heart Lake And Conservation Dr. Park. You Will Be Amazed By Seeing The Size And The Potential of This House. **Extras** - California Blinds-2022, AC- 2022, Kitchen Renovations-2022, En-Suite Bathroom Reno.- 2024, Roof- 2015. OPEN HOUSE - Sun 3 PM- 5PM. |
| Price | $1,399,999 |
| Taxes: | $8434.00 |
| Assessment Year: | 2024 |
| Occupancy: | Owner+T |
| Address: | 48 Boreham Circ , Brampton, L6Z 1T4, Peel |
| Directions/Cross Streets: | Kennedy Rd And Conservation Dr |
| Rooms: | 16 |
| Rooms +: | 10 |
| Bedrooms: | 4 |
| Bedrooms +: | 1 |
| Family Room: | T |
| Basement: | Finished wit, Separate Ent |
| Level/Floor | Room | Length(ft) | Width(ft) | Descriptions | |
| Room 1 | Main | Foyer | 10.79 | 8.4 | Double Doors, Tile Floor |
| Room 2 | Main | Kitchen | 34.51 | 14.79 | Tile Floor, Open Concept, Stainless Steel Appl |
| Room 3 | Main | Living Ro | 18.01 | 11.78 | Hardwood Floor, W/O To Patio, Large Window |
| Room 4 | Main | Family Ro | 18.01 | 12 | Hardwood Floor, Large Closet, Overlooks Backyard |
| Room 5 | Upper | Primary B | 14.2 | 12.5 | 4 Pc Ensuite, Walk-In Closet(s), W/O To Balcony |
| Room 6 | Upper | Bedroom 2 | 10.5 | 9.28 | Large Window, Hardwood Floor, Large Closet |
| Room 7 | Upper | Bedroom 3 | 10.4 | 12.99 | Large Window, Hardwood Floor, Large Closet |
| Room 8 | Upper | Bedroom 4 | 10.69 | 9.41 | Large Window, Hardwood Floor, Closet |
| Room 9 | Upper | Bathroom | 6.99 | 4.99 | 5 Pc Bath, Tile Floor, Double Sink |
| Room 10 | Basement | Bedroom 5 | 18.99 | 12.1 | Large Window, Double Closet, Hardwood Floor |
| Room 11 | Basement | Living Ro | 10.69 | 14.4 | Large Window, Hardwood Floor |
| Room 12 | Basement | Kitchen | 14.01 | 14.3 | Large Window, Stainless Steel Appl, Centre Island |
| Room 13 | Basement | Laundry | 6.3 | 7.41 | Walk-Out, Tile Floor |
| Room 14 | Sub-Basement | Recreatio | 42.48 | 14.01 | Hardwood Floor, Pot Lights |
| Room 15 | Sub-Basement | Laundry | 27.98 | 12.99 | Above Grade Window |
| Washroom Type | No. of Pieces | Level |
| Washroom Type 1 | 4 | Upper |
| Washroom Type 2 | 2 | Ground |
| Washroom Type 3 | 4 | Basement |
| Washroom Type 4 | 0 | |
| Washroom Type 5 | 0 |
| Total Area: | 0.00 |
| Property Type: | Detached |
| Style: | Sidesplit 4 |
| Exterior: | Brick |
| Garage Type: | Attached |
| Drive Parking Spaces: | 9 |
| Pool: | None |
| Approximatly Square Footage: | 2000-2500 |
| CAC Included: | N |
| Water Included: | N |
| Cabel TV Included: | N |
| Common Elements Included: | N |
| Heat Included: | N |
| Parking Included: | N |
| Condo Tax Included: | N |
| Building Insurance Included: | N |
| Fireplace/Stove: | Y |
| Heat Type: | Forced Air |
| Central Air Conditioning: | Central Air |
| Central Vac: | N |
| Laundry Level: | Syste |
| Ensuite Laundry: | F |
| Sewers: | Sewer |
$
%
Years
This calculator is for demonstration purposes only. Always consult a professional
financial advisor before making personal financial decisions.
| Although the information displayed is believed to be accurate, no warranties or representations are made of any kind. |
| RE/MAX PARAMOUNT REALTY |
|
|

Asal Hoseini
Real Estate Professional
Dir:
647-804-0727
Bus:
905-997-3632
| Virtual Tour | Book Showing | Email a Friend |
Jump To:
At a Glance:
| Type: | Freehold - Detached |
| Area: | Peel |
| Municipality: | Brampton |
| Neighbourhood: | Snelgrove |
| Style: | Sidesplit 4 |
| Tax: | $8,434 |
| Beds: | 4+1 |
| Baths: | 4 |
| Fireplace: | Y |
| Pool: | None |
Locatin Map:
Payment Calculator:

