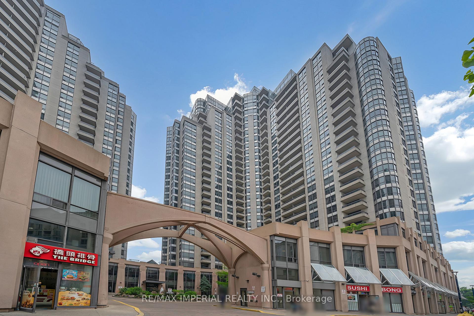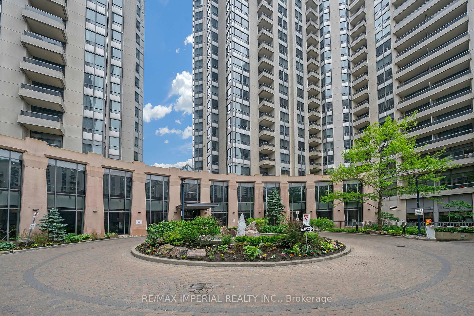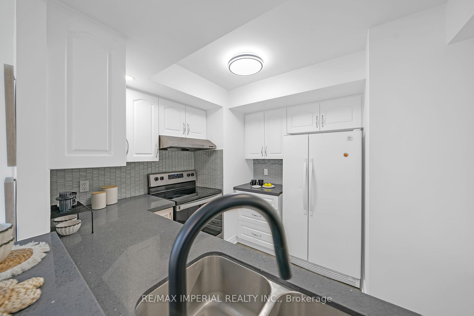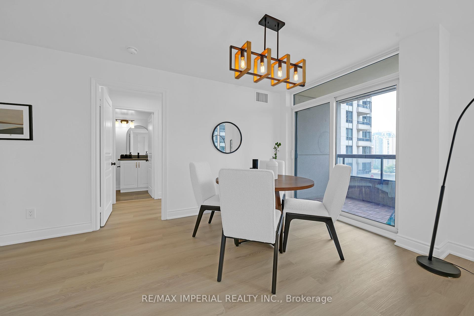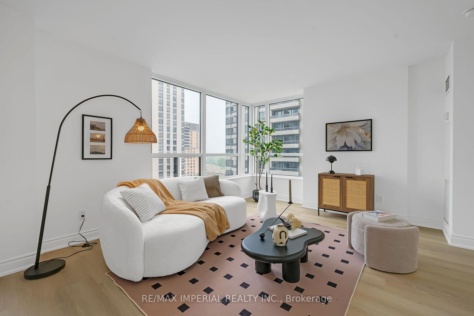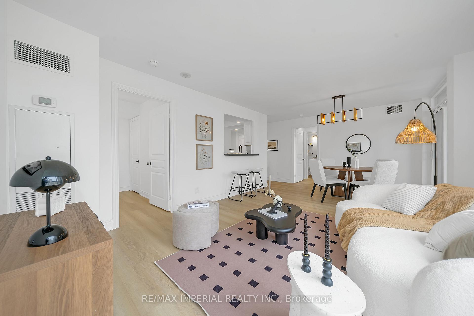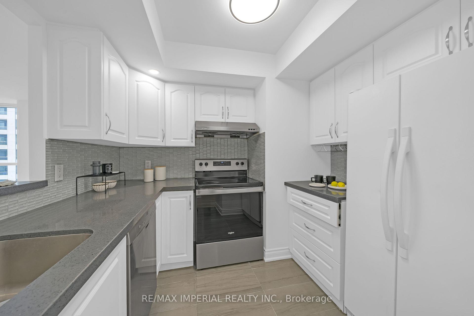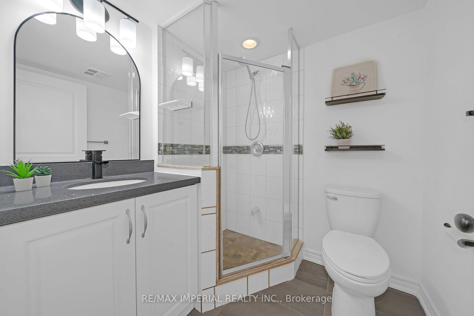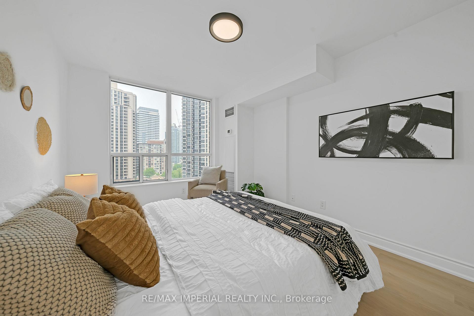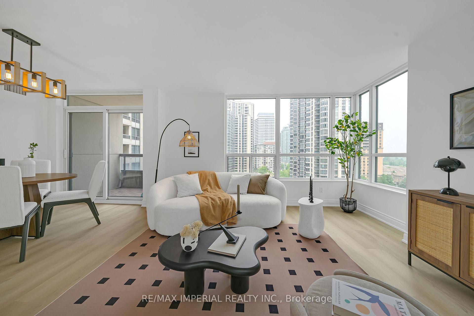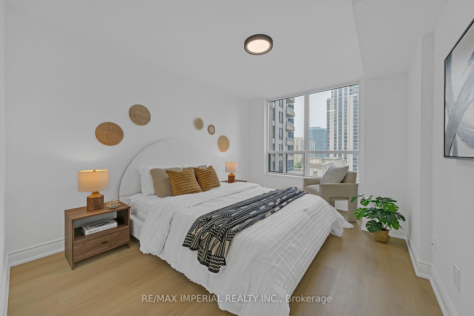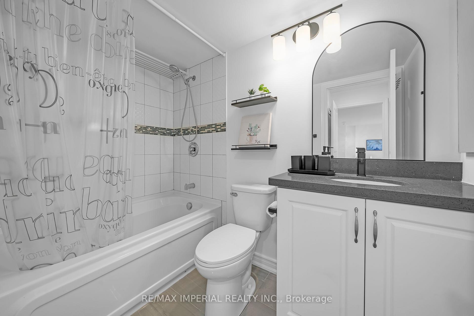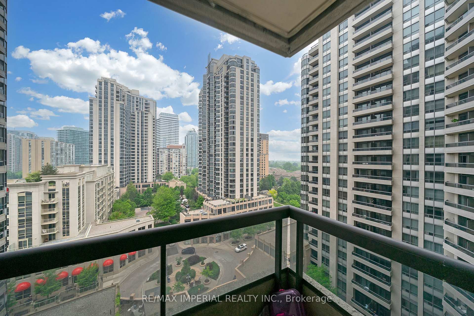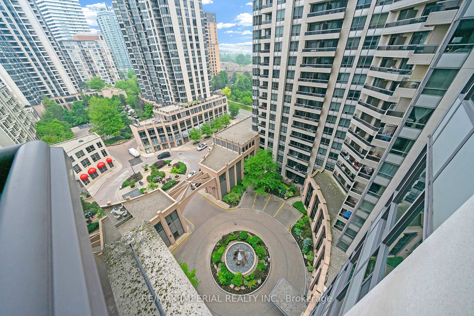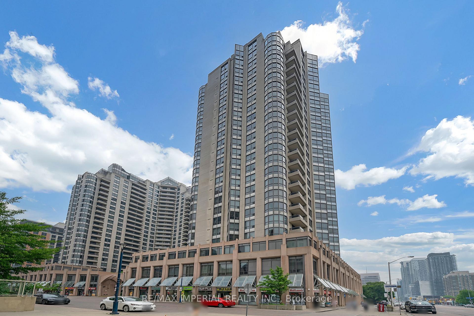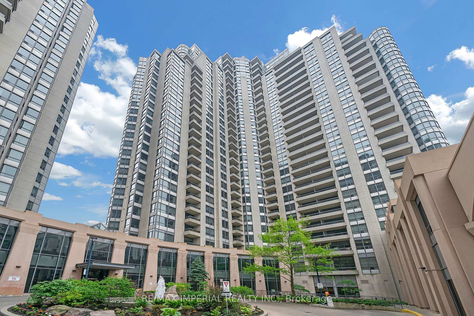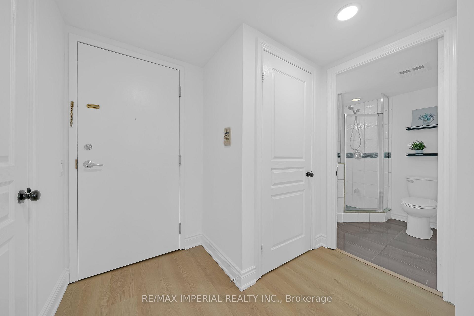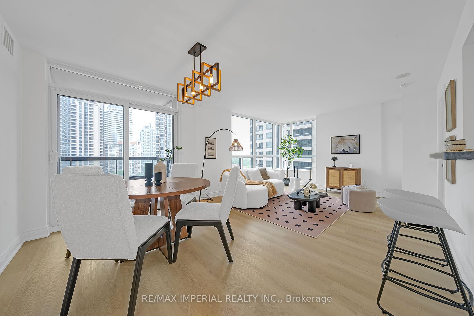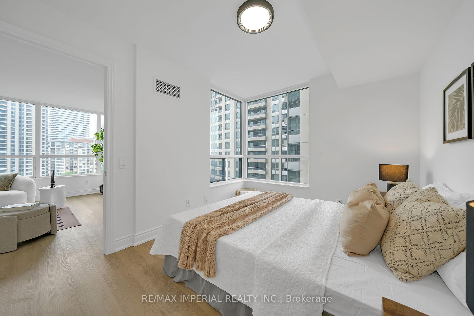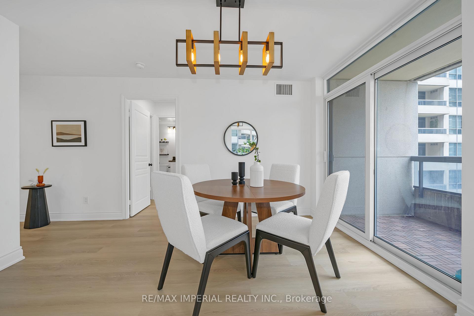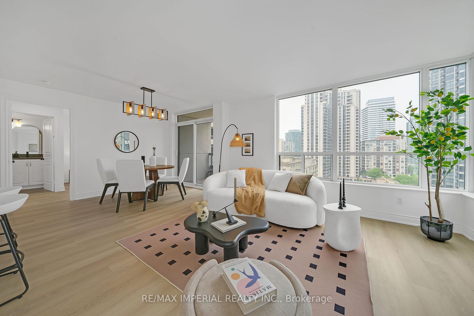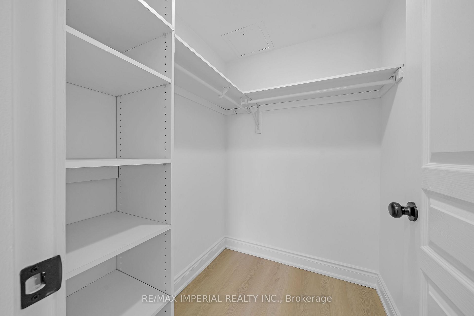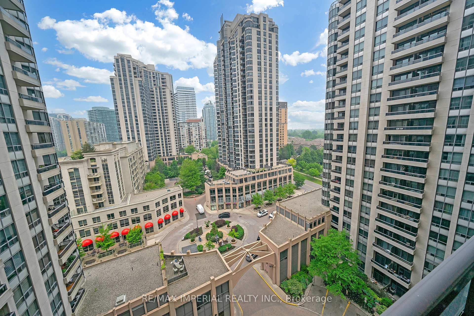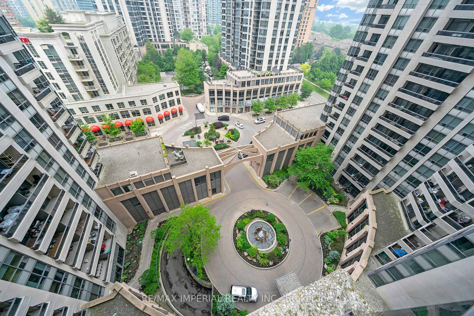$599,000
Available - For Sale
Listing ID: C12204752
5 northtown Way , Toronto, M2N 7A1, Toronto
| Rarely Offered 915 Sq.Ft. Split 2 Bedroom, 2 Bathroom Layout With New Flooring, Fresh Paint, And Newer Stainless Steel Appliances. Sun-Filled Corner Unit With Expansive Windows And A Functional Open Concept Living/Dining Area Perfect For Entertaining Or Working From Home.Low All-Inclusive Maintenance Fee Covers Heat, Hydro, And Water!Prime North York Location Steps To Yonge/Finch Subway, Metro Grocery (Direct Underground Access), Restaurants, Shops, Cafés, And Top-Rated Schools.Luxury Building Amenities Include 24Hr Concierge, Indoor Pool, Hot Tub, Sauna, Fully Equipped Gym, 2 Outdoor Tennis Courts, Bowling, Virtual Golf, Billiards, Ping Pong, Library, Guest Suites, BBQs & Landscaped Courtyard.Includes 1 Parking & 1 Locker. Ideal For First-Time Buyers, Investors, Or Those Seeking A Turnkey Condo In An A+ Location! |
| Price | $599,000 |
| Taxes: | $3069.14 |
| Occupancy: | Vacant |
| Address: | 5 northtown Way , Toronto, M2N 7A1, Toronto |
| Postal Code: | M2N 7A1 |
| Province/State: | Toronto |
| Directions/Cross Streets: | Yonge and Church |
| Level/Floor | Room | Length(ft) | Width(ft) | Descriptions | |
| Room 1 | Main | Living Ro | 72.65 | 36.9 | Laminate, Open Concept, Combined w/Dining |
| Room 2 | Main | Dining Ro | 72.65 | 36.9 | Laminate, Open Concept, Combined w/Dining |
| Room 3 | Main | Kitchen | 43.07 | 28.86 | Tile Floor, Open Concept, Concrete Counter |
| Room 4 | Main | Primary B | 42.12 | 31.68 | Bay Window, Closet, 4 Pc Ensuite |
| Room 5 | Main | Bedroom 2 | 36.83 | 29.13 | Window, Closet, LED Lighting |
| Washroom Type | No. of Pieces | Level |
| Washroom Type 1 | 4 | Main |
| Washroom Type 2 | 4 | Main |
| Washroom Type 3 | 0 | |
| Washroom Type 4 | 0 | |
| Washroom Type 5 | 0 |
| Total Area: | 0.00 |
| Washrooms: | 2 |
| Heat Type: | Forced Air |
| Central Air Conditioning: | Central Air |
$
%
Years
This calculator is for demonstration purposes only. Always consult a professional
financial advisor before making personal financial decisions.
| Although the information displayed is believed to be accurate, no warranties or representations are made of any kind. |
| RE/MAX IMPERIAL REALTY INC. |
|
|

Asal Hoseini
Real Estate Professional
Dir:
647-804-0727
Bus:
905-997-3632
| Virtual Tour | Book Showing | Email a Friend |
Jump To:
At a Glance:
| Type: | Com - Condo Apartment |
| Area: | Toronto |
| Municipality: | Toronto C14 |
| Neighbourhood: | Willowdale East |
| Style: | Apartment |
| Tax: | $3,069.14 |
| Maintenance Fee: | $727.96 |
| Beds: | 2 |
| Baths: | 2 |
| Fireplace: | N |
Locatin Map:
Payment Calculator:

