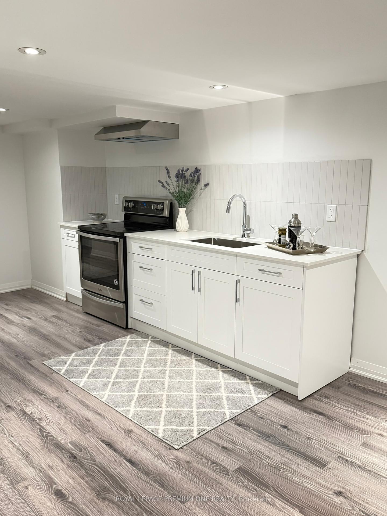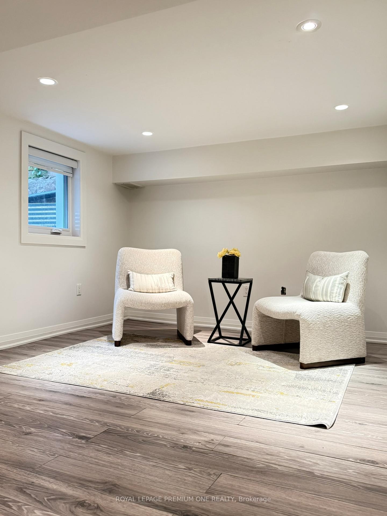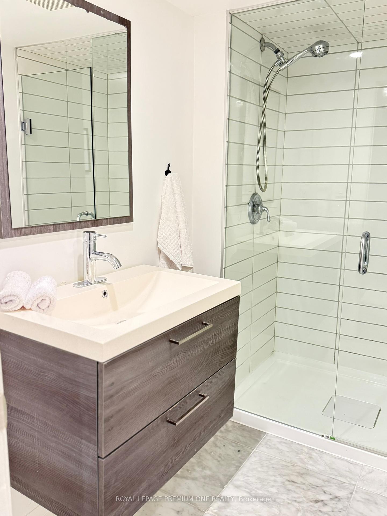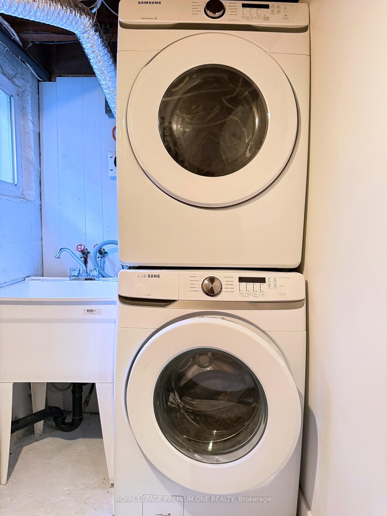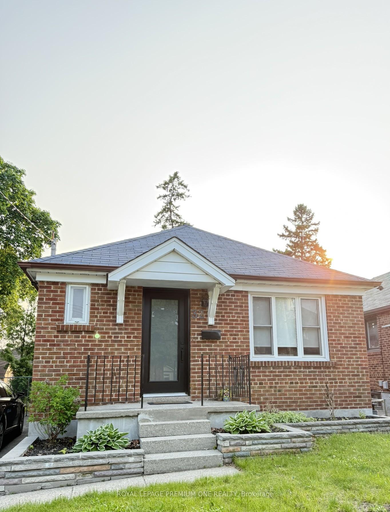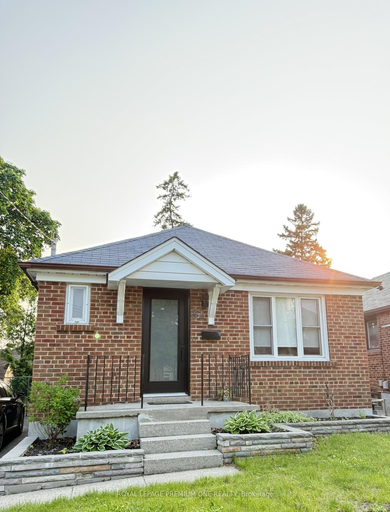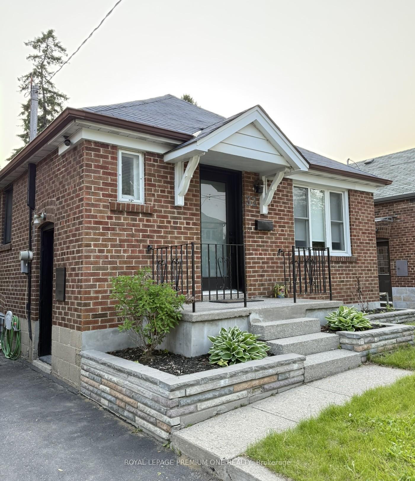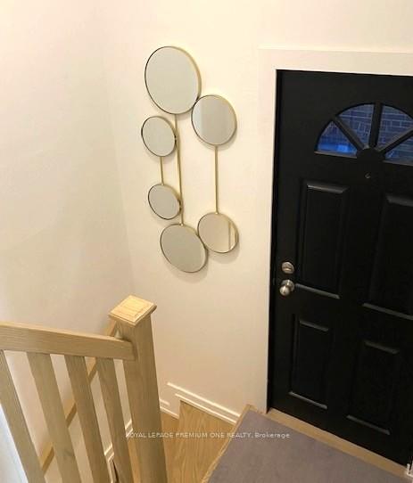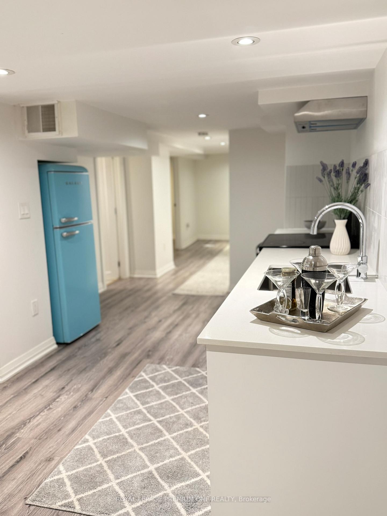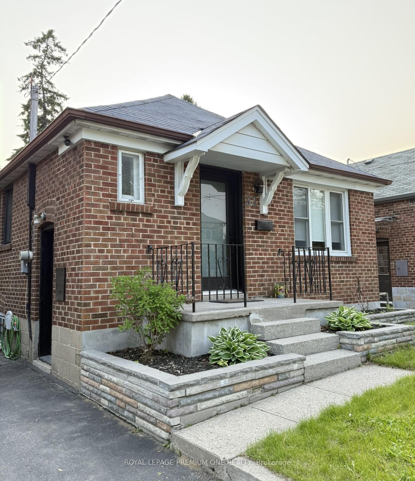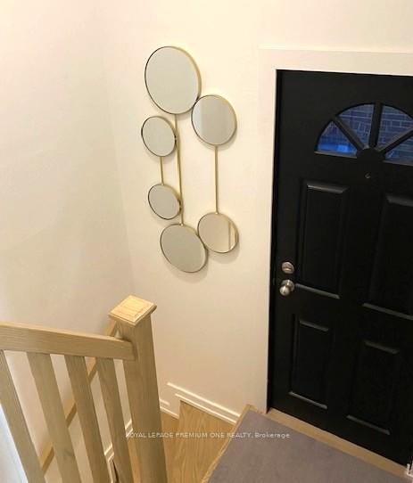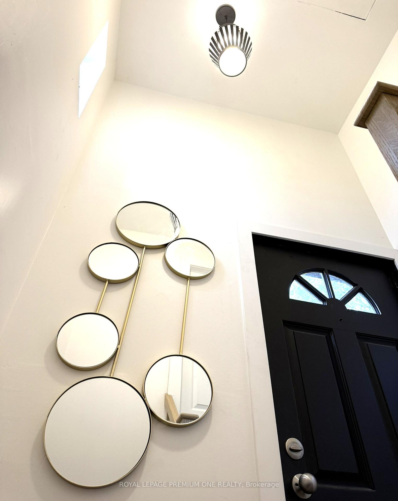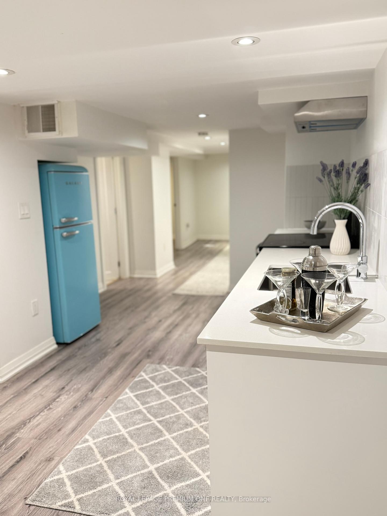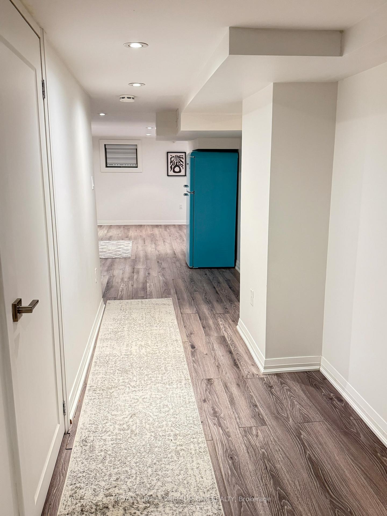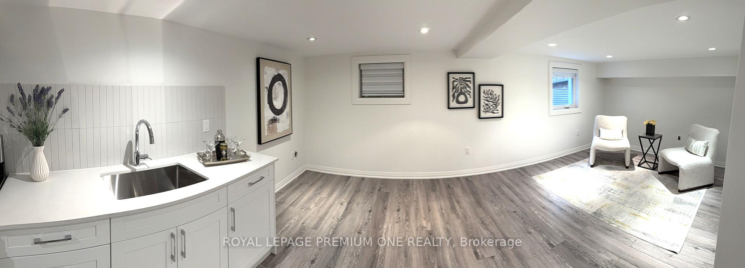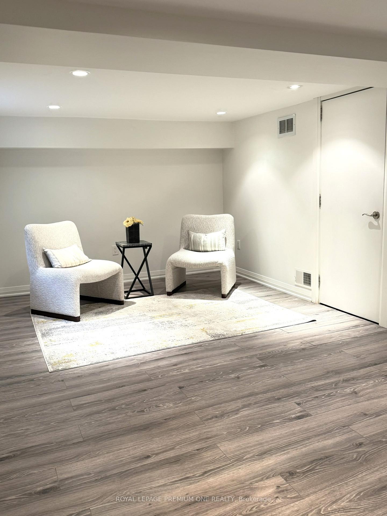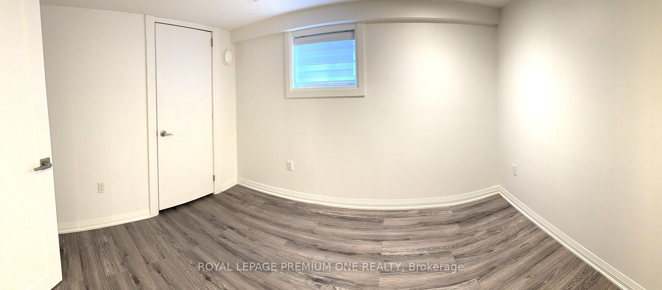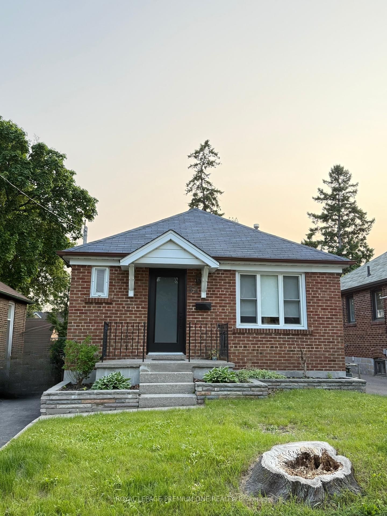$1,600
Available - For Rent
Listing ID: W12204750
32 ROTHSAY Stre , Toronto, M8Z 4M3, Toronto
| Stylish Renovated 1-Bedroom Lower Level in Prime Etobicoke Location Welcome to 32 Rothsay Avenue a beautifully renovated lower-level suite offering modern design, privacy, and incredible value in a quiet, established Etobicoke neighborhood. This 1bedroom, 1-bathroom lease opportunity is ideal for a single professional looking for a clean, stylish space to call home. Utilities are included in the monthly rental amount. Step through your own private separate entrance into a freshly upgraded interior that blends contemporary style with exceptional function. The space features pot lights throughout, modern flooring, and an open-concept layout that feels both bright and spacious, thanks to thoughtfully designed lighting and finishes. The living and dining area is smartly laid out and flows effortlessly into a sleek, fully updated kitchen outfitted with stainless steel appliances, modern cabinetry, and quartz countertops perfect for meal prep and casual entertaining. The bedroom offers a comfortable retreat with ample closet space and clean, minimalist finishes. The modern 3-piece bathroom features updated tiling, a walk-in glass shower, and elegant fixtures that make the space feel fresh and spa-like. Shared laundry is conveniently located on-site and maintained in excellent condition. Outside, enjoy the benefits of quiet residential living. Located just minutes from the Queensway, Gardiner Expressway, Humber River trails, and Mimico GO Station, this home offers quick access to downtown Toronto, local shops, transit, and waterfront parks. This is a rare opportunity to lease a professionally renovated suite in a family-friendly Etobicoke neighborhood that balances peaceful living with urban connectivity. Book your showing today! |
| Price | $1,600 |
| Taxes: | $0.00 |
| Occupancy: | Vacant |
| Address: | 32 ROTHSAY Stre , Toronto, M8Z 4M3, Toronto |
| Directions/Cross Streets: | ISLINGTON AND QUEENSWAY |
| Rooms: | 4 |
| Bedrooms: | 1 |
| Bedrooms +: | 0 |
| Family Room: | F |
| Basement: | Finished |
| Furnished: | Unfu |
| Level/Floor | Room | Length(ft) | Width(ft) | Descriptions | |
| Room 1 | Lower | Kitchen | 13.45 | 9.87 | Laminate, Stainless Steel Appl, Custom Backsplash |
| Room 2 | Lower | Bedroom | 10.36 | 9.71 | Plank, Window, Pot Lights |
| Room 3 | Lower | Bathroom | 6.56 | 7.81 | Tile Floor, Custom Counter |
| Room 4 | Lower | Dining Ro | 6.1 | 3.77 | Laminate, Window, Open Concept |
| Room 5 | Lower | Living Ro | 13.25 | 9.94 | Laminate, Window, Open Concept |
| Room 6 | Lower | Laundry | 8.56 | 4.76 | Laundry Sink, Window |
| Washroom Type | No. of Pieces | Level |
| Washroom Type 1 | 3 | |
| Washroom Type 2 | 0 | |
| Washroom Type 3 | 0 | |
| Washroom Type 4 | 0 | |
| Washroom Type 5 | 0 |
| Total Area: | 0.00 |
| Property Type: | Lower Level |
| Style: | Bungalow |
| Exterior: | Brick |
| Garage Type: | Other |
| (Parking/)Drive: | None |
| Drive Parking Spaces: | 0 |
| Park #1 | |
| Parking Type: | None |
| Park #2 | |
| Parking Type: | None |
| Pool: | None |
| Laundry Access: | Laundry Room, |
| Approximatly Square Footage: | < 700 |
| Property Features: | Beach, Park |
| CAC Included: | Y |
| Water Included: | Y |
| Cabel TV Included: | N |
| Common Elements Included: | N |
| Heat Included: | Y |
| Parking Included: | N |
| Condo Tax Included: | N |
| Building Insurance Included: | N |
| Fireplace/Stove: | N |
| Heat Type: | Forced Air |
| Central Air Conditioning: | Central Air |
| Central Vac: | N |
| Laundry Level: | Syste |
| Ensuite Laundry: | F |
| Sewers: | Sewer |
| Utilities-Cable: | Y |
| Utilities-Hydro: | Y |
| Although the information displayed is believed to be accurate, no warranties or representations are made of any kind. |
| ROYAL LEPAGE PREMIUM ONE REALTY |
|
|

Asal Hoseini
Real Estate Professional
Dir:
647-804-0727
Bus:
905-997-3632
| Book Showing | Email a Friend |
Jump To:
At a Glance:
| Type: | Freehold - Lower Level |
| Area: | Toronto |
| Municipality: | Toronto W07 |
| Neighbourhood: | Stonegate-Queensway |
| Style: | Bungalow |
| Beds: | 1 |
| Baths: | 1 |
| Fireplace: | N |
| Pool: | None |
Locatin Map:

