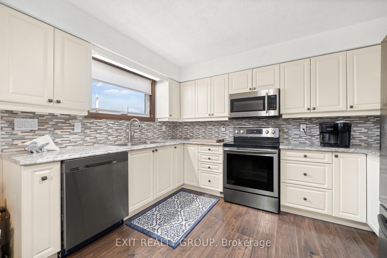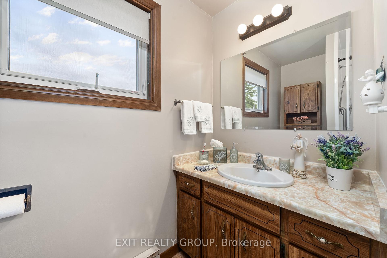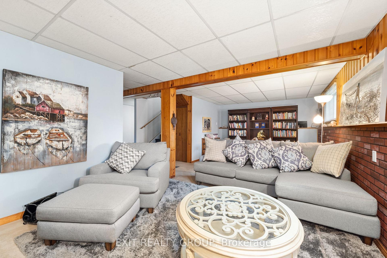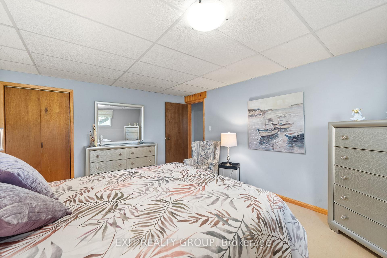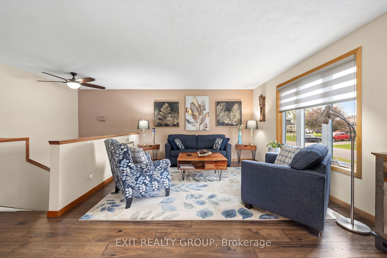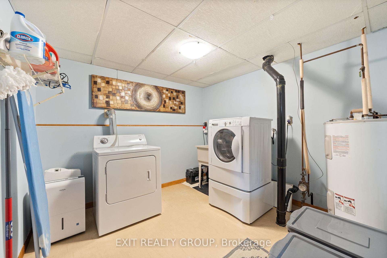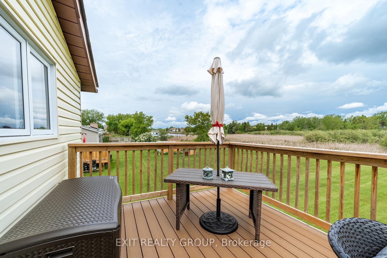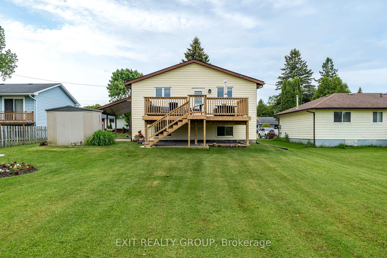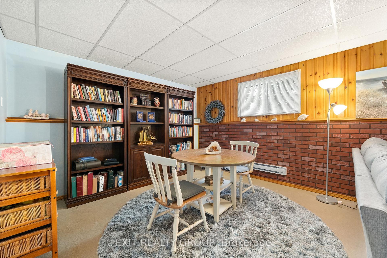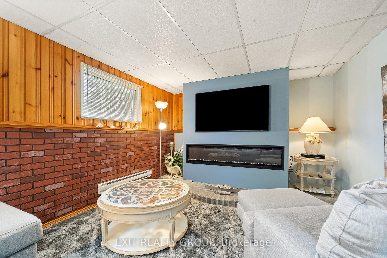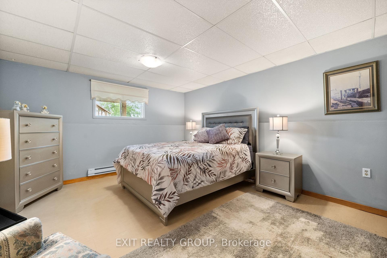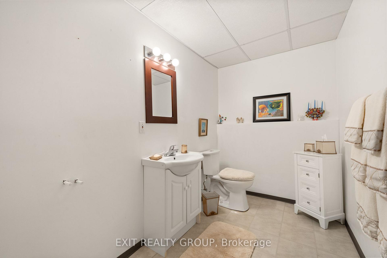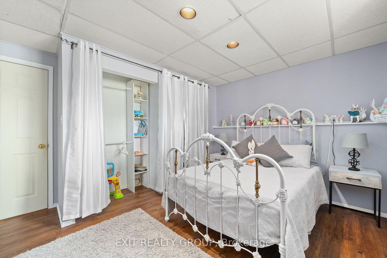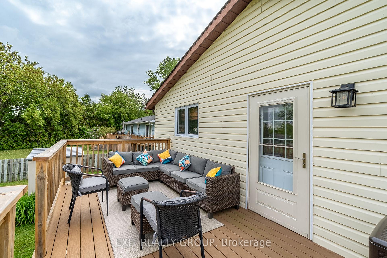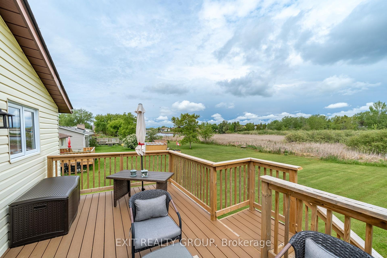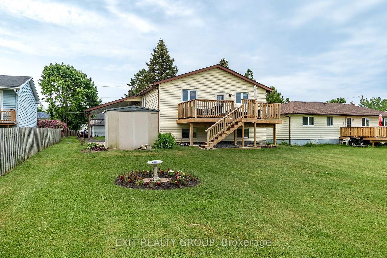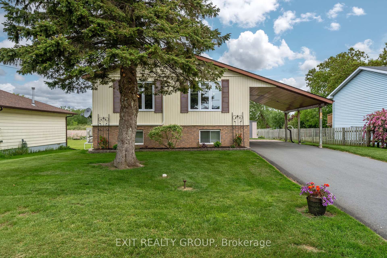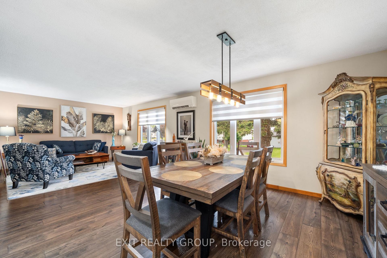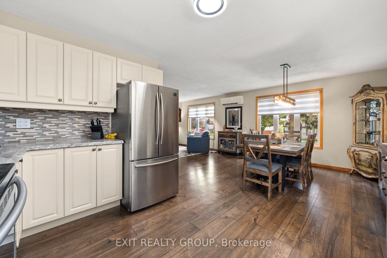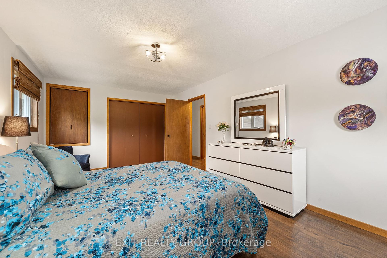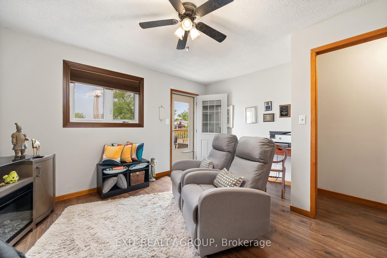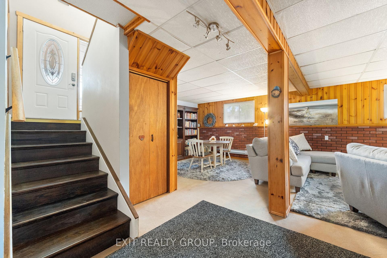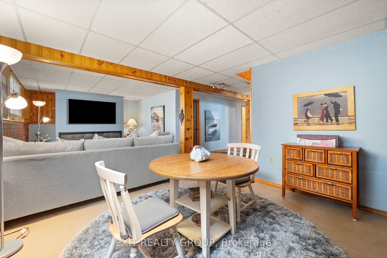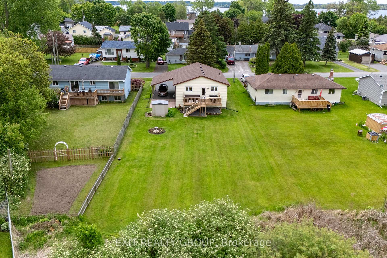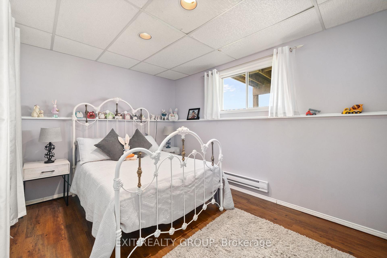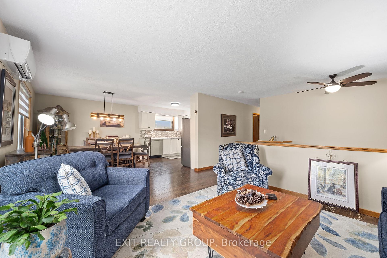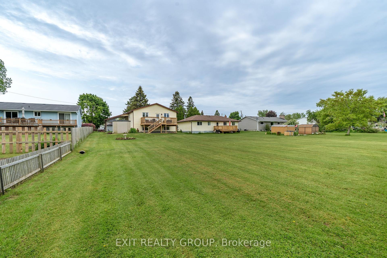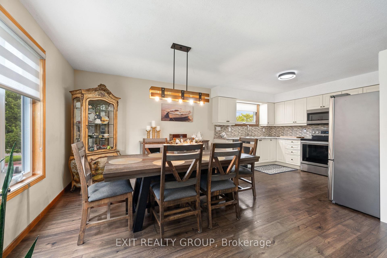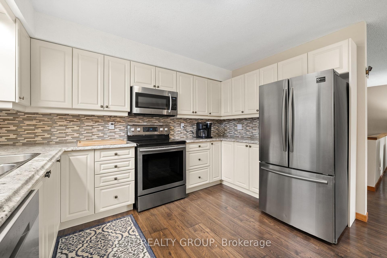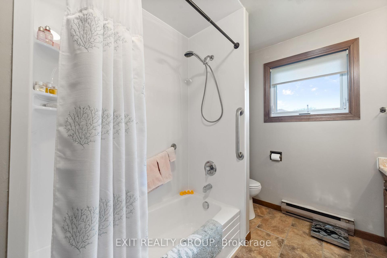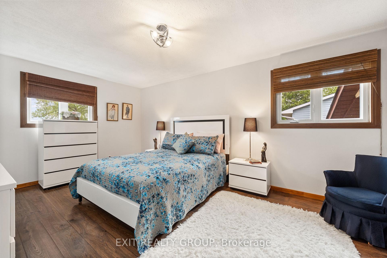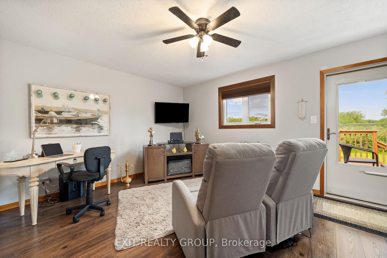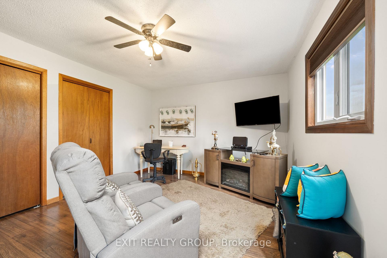$599,900
Available - For Sale
Listing ID: X12204748
16 Queen Stre West , Brighton, K0K 1H0, Northumberland
| Welcome to this charming 4-bedroom, 1.5-bath raised bungalow in the heart of Brighton, an ideal home for growing families or those seeking a peaceful lifestyle near the water. Nestled in a quiet, family-friendly neighbourhood, this lovely home is just a short stroll to Lake Ontario, scenic walking trails, a playground, marina, and the Brighton Yacht Club. Step inside the bright and spacious main level, where you'll find an updated kitchen that seamlessly flows into the open-concept dining and living areas perfect for entertaining or everyday family life. Two generously sized bedrooms and a stylish 4-piece bathroom complete the main floor. The lower level offers a warm and inviting rec room featuring a large electric fireplace, a third & fourth bedroom, a convenient 2-piece bathroom, laundry area, and ample storage/utility space ideal for extended family or guests. Enjoy outdoor living in the partially fenced backyard, which backs onto peaceful green space for added privacy and tranquility. Additional highlights include a brand-new roof and a covered carport for convenient parking. This beautifully maintained home combines comfort, location, and lifestyle - don't miss your chance to make it yours! |
| Price | $599,900 |
| Taxes: | $2504.00 |
| Assessment Year: | 2025 |
| Occupancy: | Owner |
| Address: | 16 Queen Stre West , Brighton, K0K 1H0, Northumberland |
| Acreage: | < .50 |
| Directions/Cross Streets: | Baldwin St & Queen St W |
| Rooms: | 5 |
| Rooms +: | 4 |
| Bedrooms: | 2 |
| Bedrooms +: | 2 |
| Family Room: | F |
| Basement: | Finished |
| Level/Floor | Room | Length(ft) | Width(ft) | Descriptions | |
| Room 1 | Ground | Foyer | 6.56 | 4.17 | |
| Room 2 | Main | Living Ro | 12.56 | 15.45 | |
| Room 3 | Main | Dining Ro | 11.58 | 11.91 | |
| Room 4 | Main | Kitchen | 8.79 | 11.91 | |
| Room 5 | Main | Primary B | 18.76 | 11.51 | |
| Room 6 | Main | Bedroom 2 | 12.07 | 15.35 | |
| Room 7 | Main | Bathroom | 7.9 | 11.91 | 4 Pc Bath |
| Room 8 | Lower | Recreatio | 11.97 | 27.29 | Electric Fireplace |
| Room 9 | Lower | Laundry | 9.87 | 9.94 | |
| Room 10 | Lower | Bathroom | 5.74 | 9.94 | 2 Pc Bath |
| Room 11 | Lower | Bedroom 3 | 9.32 | 13.35 | |
| Room 12 | Lower | Bedroom 4 | 15.71 | 13.45 |
| Washroom Type | No. of Pieces | Level |
| Washroom Type 1 | 4 | Upper |
| Washroom Type 2 | 2 | Lower |
| Washroom Type 3 | 0 | |
| Washroom Type 4 | 0 | |
| Washroom Type 5 | 0 |
| Total Area: | 0.00 |
| Approximatly Age: | 31-50 |
| Property Type: | Detached |
| Style: | Bungalow-Raised |
| Exterior: | Vinyl Siding |
| Garage Type: | Carport |
| Drive Parking Spaces: | 4 |
| Pool: | None |
| Approximatly Age: | 31-50 |
| Approximatly Square Footage: | 1100-1500 |
| Property Features: | Golf, Library |
| CAC Included: | N |
| Water Included: | N |
| Cabel TV Included: | N |
| Common Elements Included: | N |
| Heat Included: | N |
| Parking Included: | N |
| Condo Tax Included: | N |
| Building Insurance Included: | N |
| Fireplace/Stove: | Y |
| Heat Type: | Heat Pump |
| Central Air Conditioning: | Central Air |
| Central Vac: | N |
| Laundry Level: | Syste |
| Ensuite Laundry: | F |
| Elevator Lift: | False |
| Sewers: | Sewer |
| Utilities-Cable: | Y |
| Utilities-Hydro: | Y |
$
%
Years
This calculator is for demonstration purposes only. Always consult a professional
financial advisor before making personal financial decisions.
| Although the information displayed is believed to be accurate, no warranties or representations are made of any kind. |
| EXIT REALTY GROUP |
|
|

Asal Hoseini
Real Estate Professional
Dir:
647-804-0727
Bus:
905-997-3632
| Book Showing | Email a Friend |
Jump To:
At a Glance:
| Type: | Freehold - Detached |
| Area: | Northumberland |
| Municipality: | Brighton |
| Neighbourhood: | Brighton |
| Style: | Bungalow-Raised |
| Approximate Age: | 31-50 |
| Tax: | $2,504 |
| Beds: | 2+2 |
| Baths: | 2 |
| Fireplace: | Y |
| Pool: | None |
Locatin Map:
Payment Calculator:

