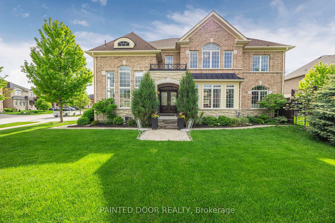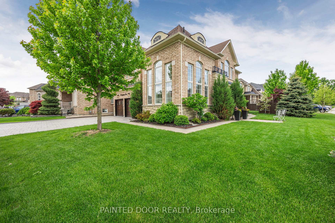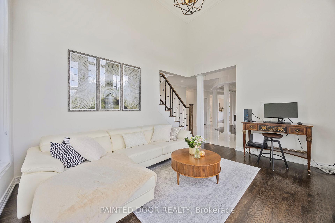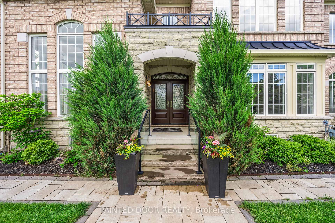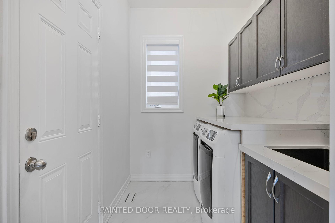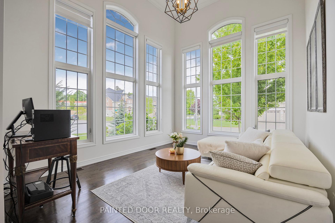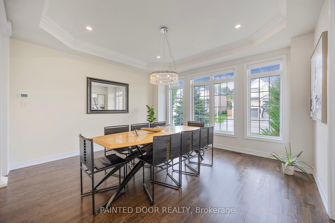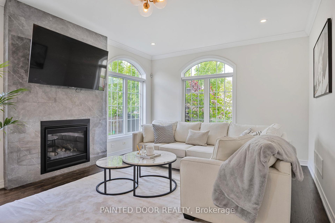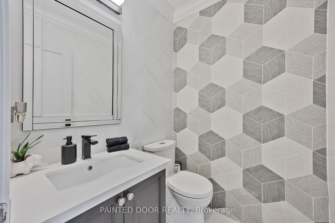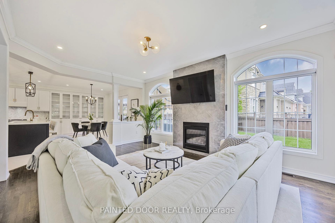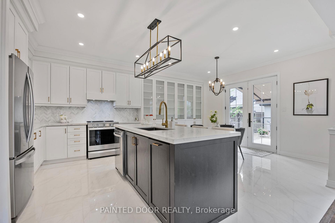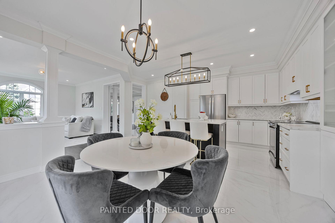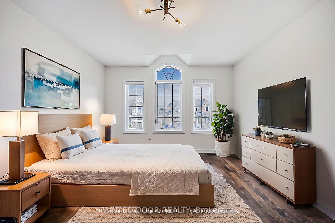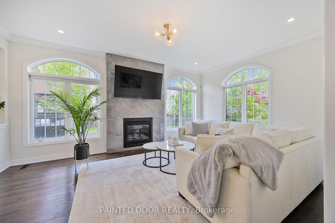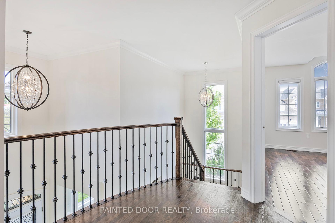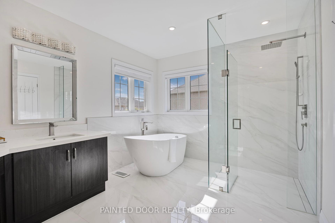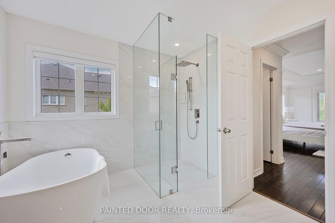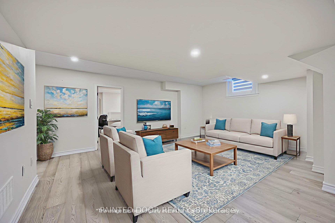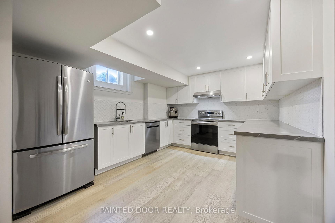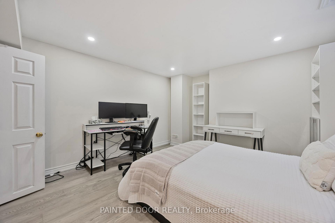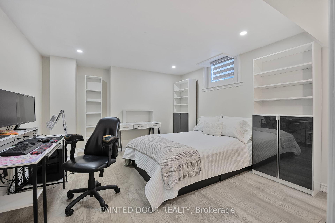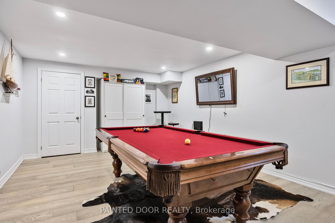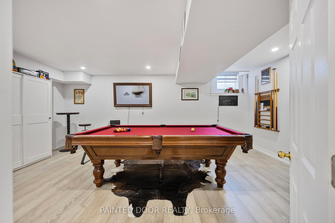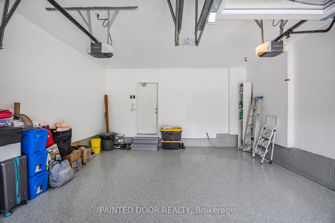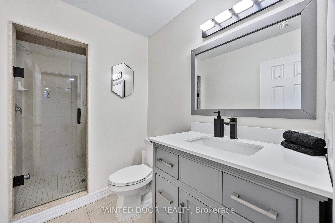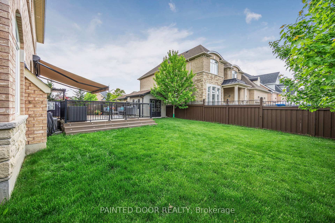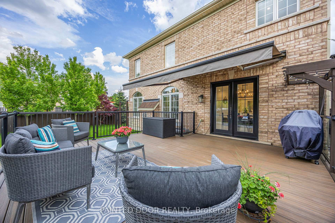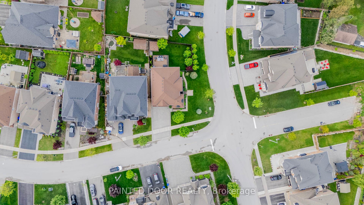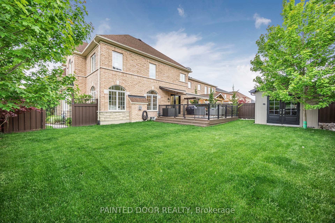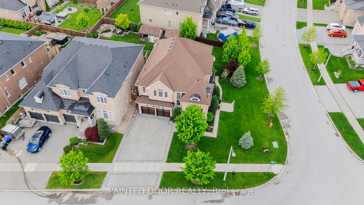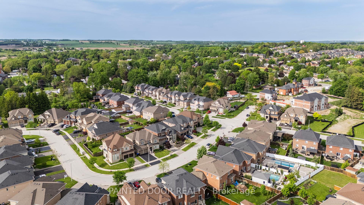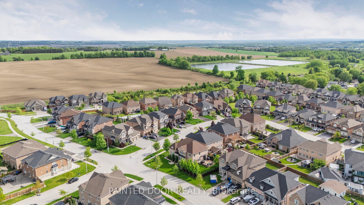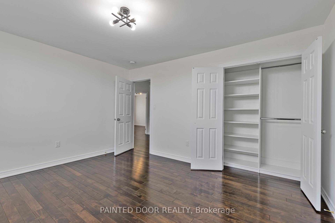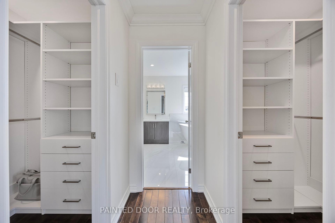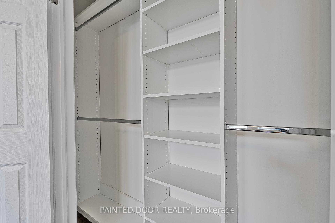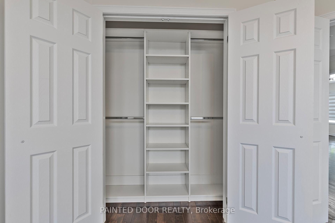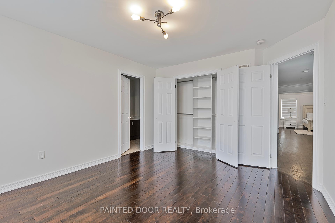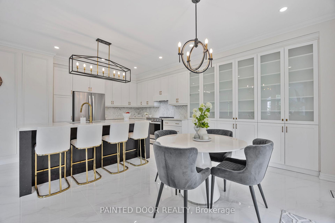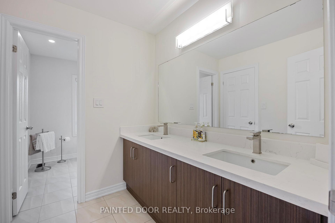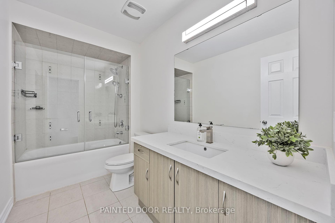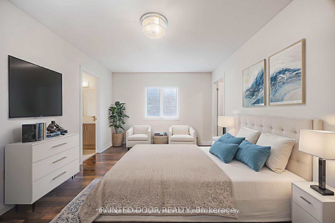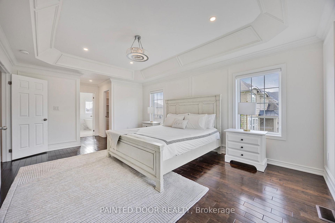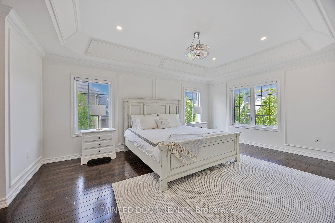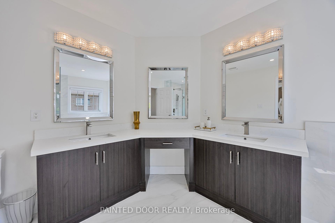$1,545,000
Available - For Sale
Listing ID: N12199602
2 Copeland Cres , Innisfil, L0L 1L0, Simcoe
| Stunning Renovated Home in Cookstown, ideal for multigenerational living! - Beautiful corner-lot home filled with natural light. and exceptional curb appeal. Features include a stone driveway, landscaping, and French doors leading to a large composite deck. Inside, enjoy an upgraded kitchen, new flooring, crown molding, light fixtures, and a stylish porcelain fireplace. Spacious primary bedroom with 5-pc ensuite and his/hers custom closets. Finished basement with the potential for two bedrooms, a large rec space, new kitchen, and large windows. Extras: in-ground sprinklers, new garage doors, epoxy garage floors, updated bathrooms, and more. Additional highlights include a full in-ground sprinkler system, epoxy-coated garage floors, and new insulated garage doors for added convenience. Located just minutes from Highways 27 & 400, excellent schools, parks, and local amenities-this is a turnkey opportunity you don't want to miss! |
| Price | $1,545,000 |
| Taxes: | $7162.00 |
| Assessment Year: | 2024 |
| Occupancy: | Owner |
| Address: | 2 Copeland Cres , Innisfil, L0L 1L0, Simcoe |
| Acreage: | < .50 |
| Directions/Cross Streets: | Riley Street / Copeland Crescent |
| Rooms: | 11 |
| Bedrooms: | 4 |
| Bedrooms +: | 2 |
| Family Room: | T |
| Basement: | Full, Finished |
| Level/Floor | Room | Length(ft) | Width(ft) | Descriptions | |
| Room 1 | Main | Living Ro | 10.76 | 13.74 | |
| Room 2 | Main | Dining Ro | 11.74 | 13.74 | |
| Room 3 | Main | Family Ro | 17.58 | 12.66 | |
| Room 4 | Main | Kitchen | 14.33 | 10 | |
| Room 5 | Second | Primary B | 17.42 | 12.4 | |
| Room 6 | Second | Bedroom | 14.99 | 10.99 | |
| Room 7 | Second | Bedroom | 11.68 | 13.58 | |
| Room 8 | Second | Bedroom | 11.68 | 13.58 | |
| Room 9 | Basement | Recreatio | 22.01 | 14.99 | |
| Room 10 | Basement | Bedroom | 10.99 | 12.99 | |
| Room 11 | Basement | Bedroom | 11.68 | 12.33 | |
| Room 12 | Basement | Kitchen |
| Washroom Type | No. of Pieces | Level |
| Washroom Type 1 | 2 | Main |
| Washroom Type 2 | 5 | Second |
| Washroom Type 3 | 3 | Second |
| Washroom Type 4 | 4 | Second |
| Washroom Type 5 | 3 | Basement |
| Total Area: | 0.00 |
| Approximatly Age: | 6-15 |
| Property Type: | Detached |
| Style: | 2-Storey |
| Exterior: | Brick, Stone |
| Garage Type: | Attached |
| Drive Parking Spaces: | 2 |
| Pool: | None |
| Approximatly Age: | 6-15 |
| Approximatly Square Footage: | 3000-3500 |
| Property Features: | Park, School |
| CAC Included: | N |
| Water Included: | N |
| Cabel TV Included: | N |
| Common Elements Included: | N |
| Heat Included: | N |
| Parking Included: | N |
| Condo Tax Included: | N |
| Building Insurance Included: | N |
| Fireplace/Stove: | Y |
| Heat Type: | Forced Air |
| Central Air Conditioning: | Central Air |
| Central Vac: | N |
| Laundry Level: | Syste |
| Ensuite Laundry: | F |
| Sewers: | Sewer |
| Utilities-Cable: | A |
| Utilities-Hydro: | Y |
$
%
Years
This calculator is for demonstration purposes only. Always consult a professional
financial advisor before making personal financial decisions.
| Although the information displayed is believed to be accurate, no warranties or representations are made of any kind. |
| PAINTED DOOR REALTY |
|
|

Asal Hoseini
Real Estate Professional
Dir:
647-804-0727
Bus:
905-997-3632
| Virtual Tour | Book Showing | Email a Friend |
Jump To:
At a Glance:
| Type: | Freehold - Detached |
| Area: | Simcoe |
| Municipality: | Innisfil |
| Neighbourhood: | Cookstown |
| Style: | 2-Storey |
| Approximate Age: | 6-15 |
| Tax: | $7,162 |
| Beds: | 4+2 |
| Baths: | 5 |
| Fireplace: | Y |
| Pool: | None |
Locatin Map:
Payment Calculator:

