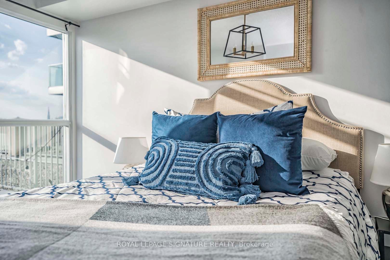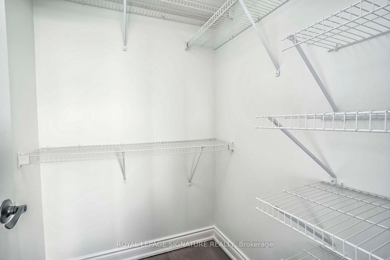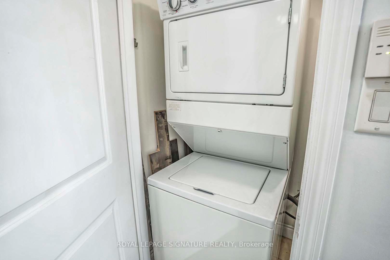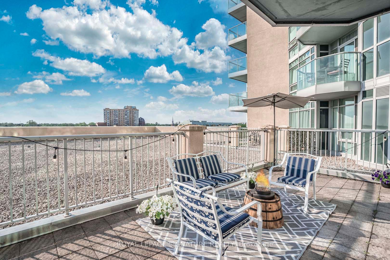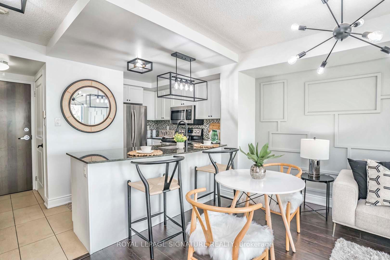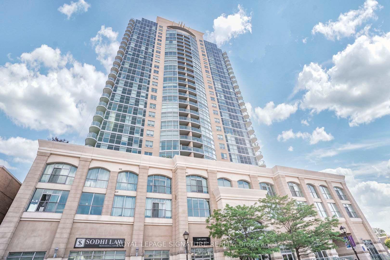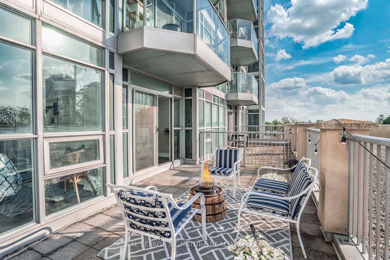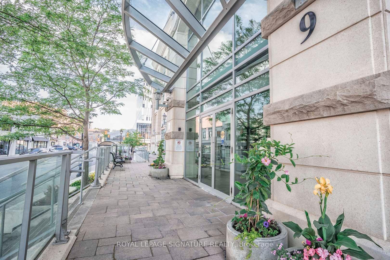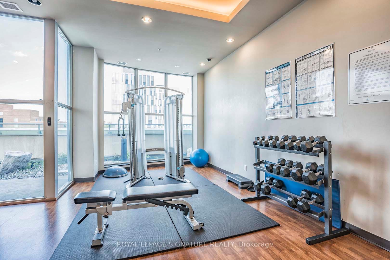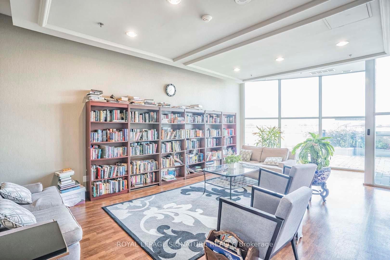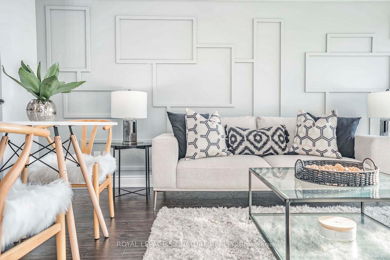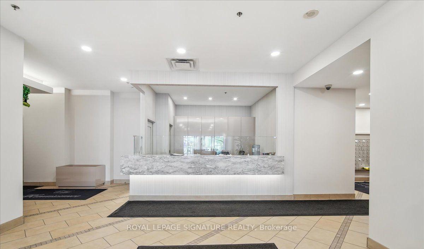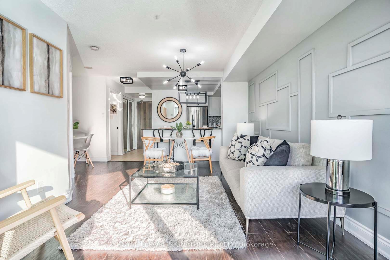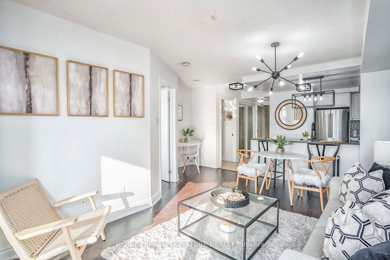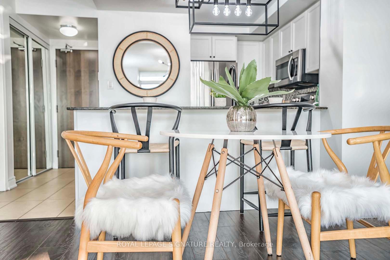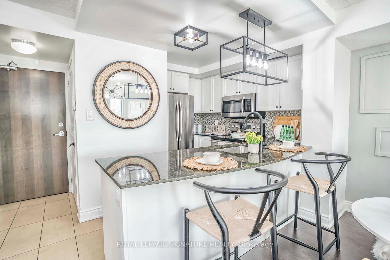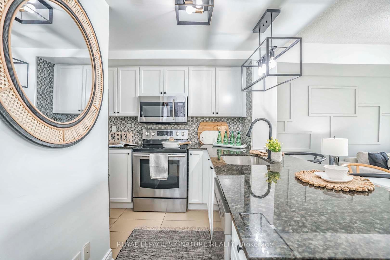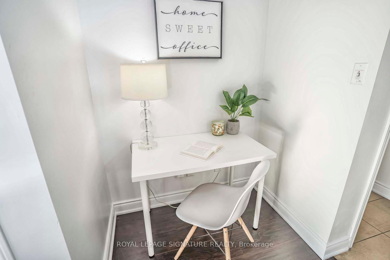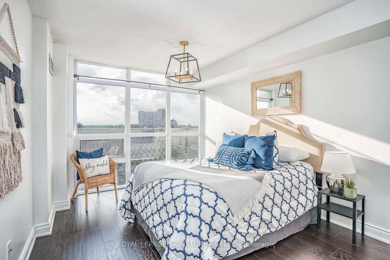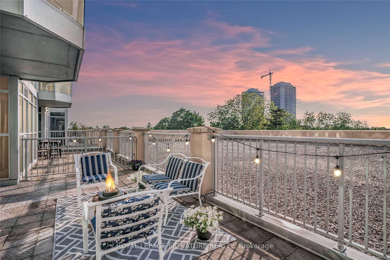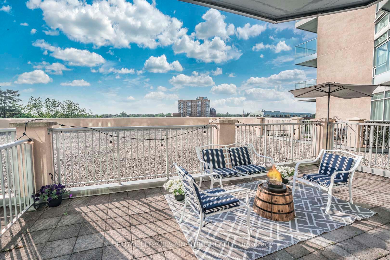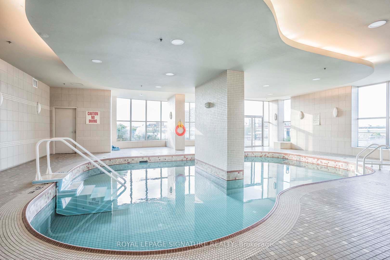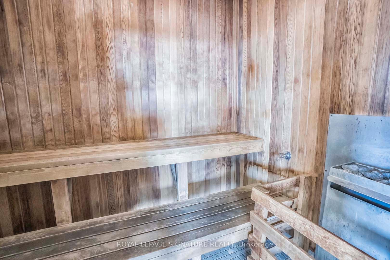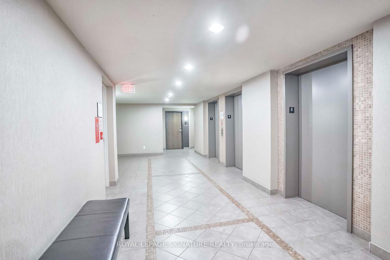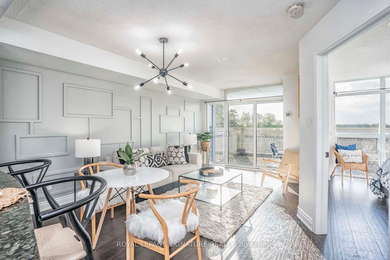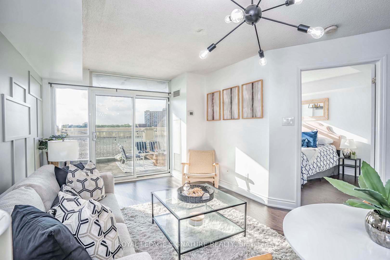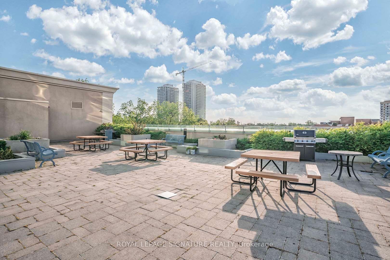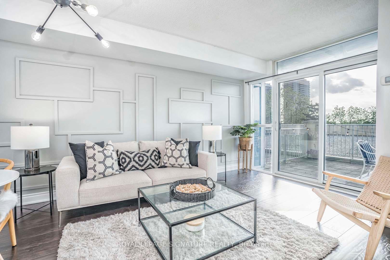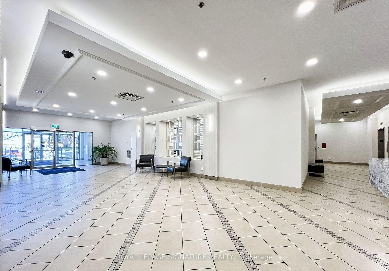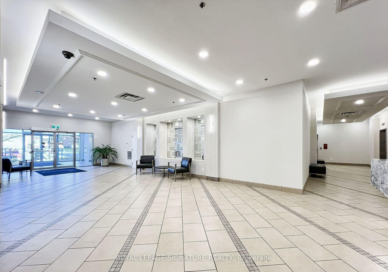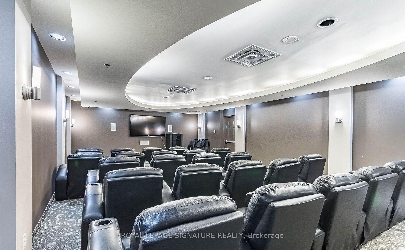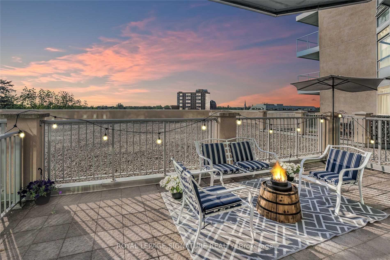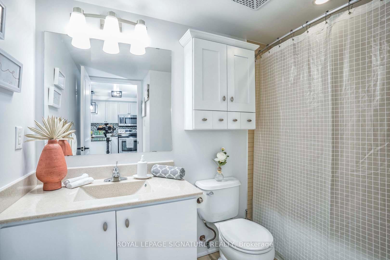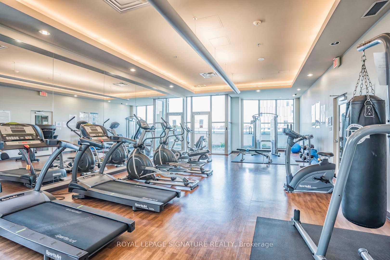$399,990
Available - For Sale
Listing ID: W12185021
9 George Stre North , Brampton, L6X 0T6, Peel
| Location, location, location! Welcome to The Renaissance, a residence in a prime location in the heart of downtown Brampton. Surrounded by vibrant restaurants, charming cafes, Algoma University, and steps to GO Transit, this location offers unbeatable convenience. Whether you're a young couple stepping into homeownership, first time home buyer, an investor seeking a solid Rental $$ opportunity, or someone looking to downsize, this building offers great value and amazing amenities. This unit features an oversized 22.5' x 11' private terrace an open-concept layout, brand-new laminated floors, a freshly painted interior with a stunning feature wall, and an upgraded kitchen with modern light fixtures. The modern kitchen is equipped with sleek granite countertops, stainless steel appliances, and laminated flooring.The Primary bedroom offers a spacious walk-in closet. The building provides upscale amenities, including a pool, gym, guest suite, visitor parking, and more! Additional perks include 1 underground parking, a storage locker, and unmatched privacy compared to other units in the building. its a true private oasis, set away from other residents and extremely quiet. Included: S/S fridge, stove, microwave, dishwasher, washer, dryer, owned parking, and a locker. Condo fees include all utilities. Why wait? Low interest rates + an incredible condo = your perfect opportunity. |
| Price | $399,990 |
| Taxes: | $2590.03 |
| Occupancy: | Owner |
| Address: | 9 George Stre North , Brampton, L6X 0T6, Peel |
| Postal Code: | L6X 0T6 |
| Province/State: | Peel |
| Directions/Cross Streets: | Queen And Main |
| Level/Floor | Room | Length(ft) | Width(ft) | Descriptions | |
| Room 1 | Ground | Living Ro | 17.35 | 10.3 | Combined w/Dining, W/O To Terrace, Laminate |
| Room 2 | Ground | Dining Ro | 17.35 | 10.3 | Combined w/Living, W/O To Terrace, Laminate |
| Room 3 | Ground | Kitchen | 13.09 | 11.15 | Backsplash, Stainless Steel Appl, Granite Counters |
| Room 4 | Ground | Primary B | 13.61 | 10.3 | Walk-In Closet(s), Large Window, Hardwood Floor |
| Washroom Type | No. of Pieces | Level |
| Washroom Type 1 | 3 | Flat |
| Washroom Type 2 | 0 | |
| Washroom Type 3 | 0 | |
| Washroom Type 4 | 0 | |
| Washroom Type 5 | 0 |
| Total Area: | 0.00 |
| Approximatly Age: | 6-10 |
| Washrooms: | 1 |
| Heat Type: | Forced Air |
| Central Air Conditioning: | Central Air |
| Elevator Lift: | True |
$
%
Years
This calculator is for demonstration purposes only. Always consult a professional
financial advisor before making personal financial decisions.
| Although the information displayed is believed to be accurate, no warranties or representations are made of any kind. |
| ROYAL LEPAGE SIGNATURE REALTY |
|
|

Asal Hoseini
Real Estate Professional
Dir:
647-804-0727
Bus:
905-997-3632
| Virtual Tour | Book Showing | Email a Friend |
Jump To:
At a Glance:
| Type: | Com - Condo Apartment |
| Area: | Peel |
| Municipality: | Brampton |
| Neighbourhood: | Downtown Brampton |
| Style: | Apartment |
| Approximate Age: | 6-10 |
| Tax: | $2,590.03 |
| Maintenance Fee: | $501 |
| Beds: | 1+1 |
| Baths: | 1 |
| Fireplace: | N |
Locatin Map:
Payment Calculator:

