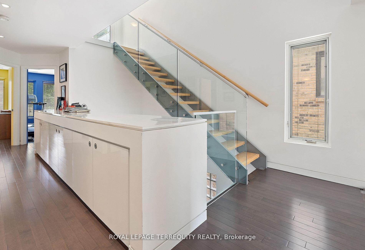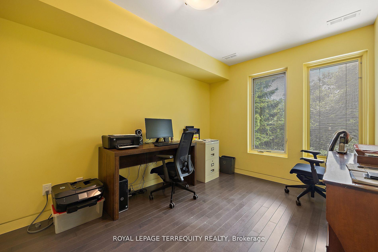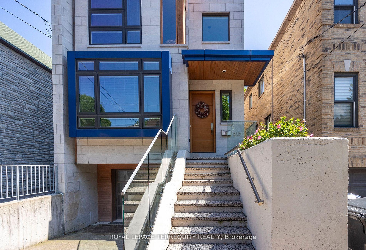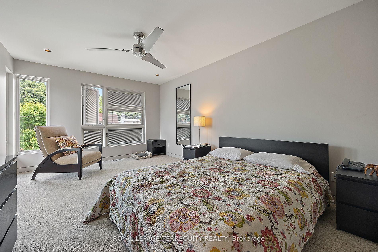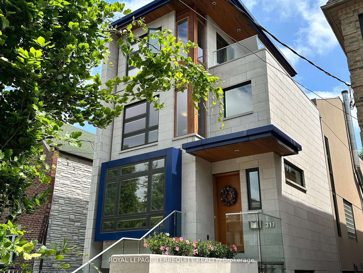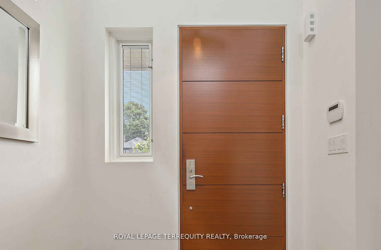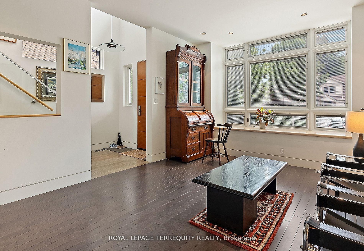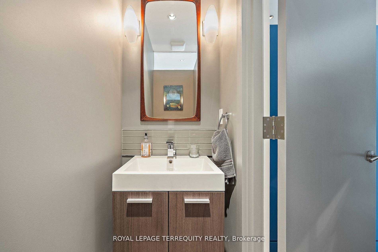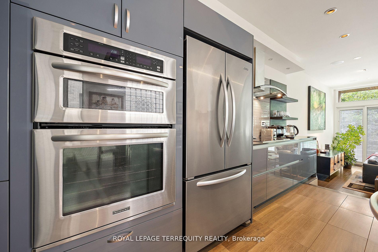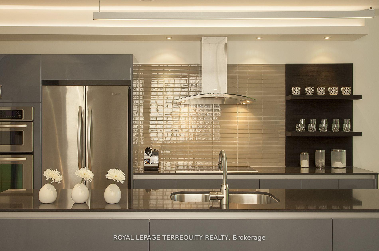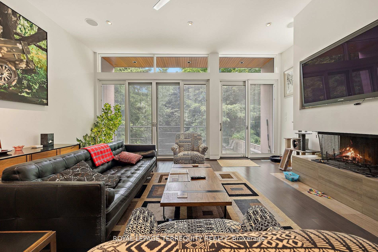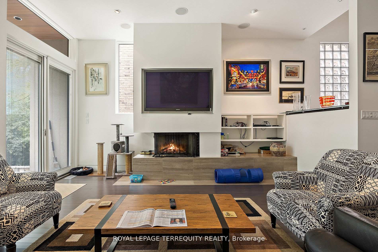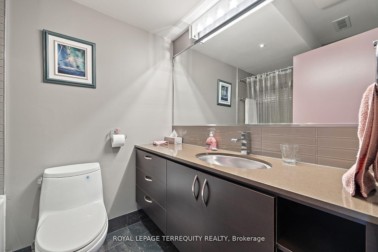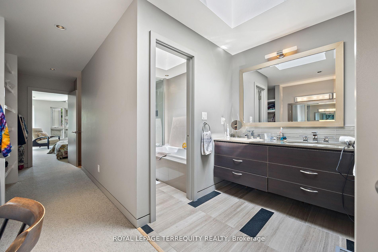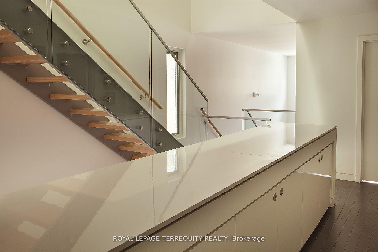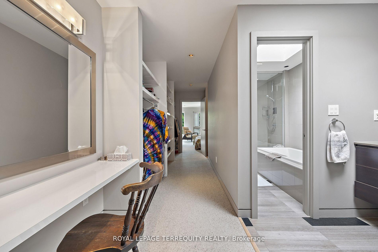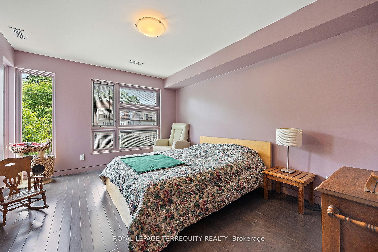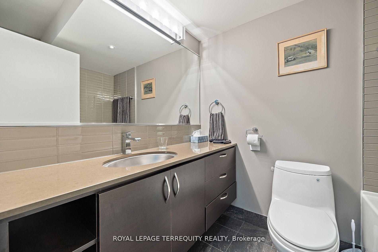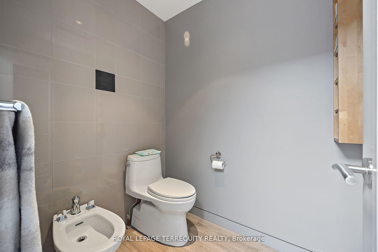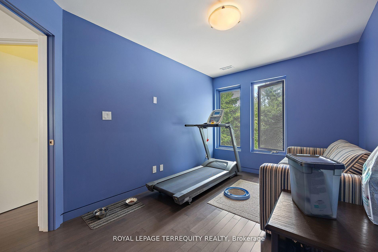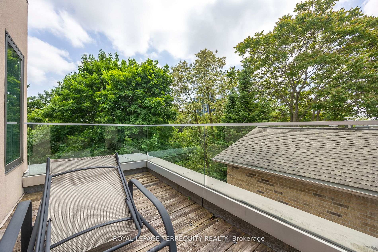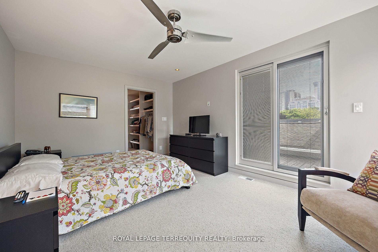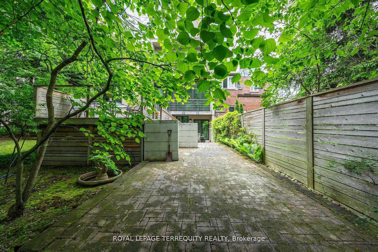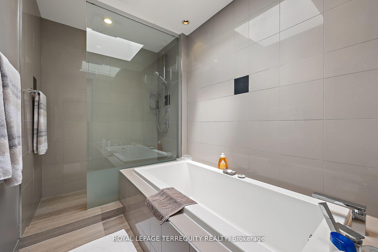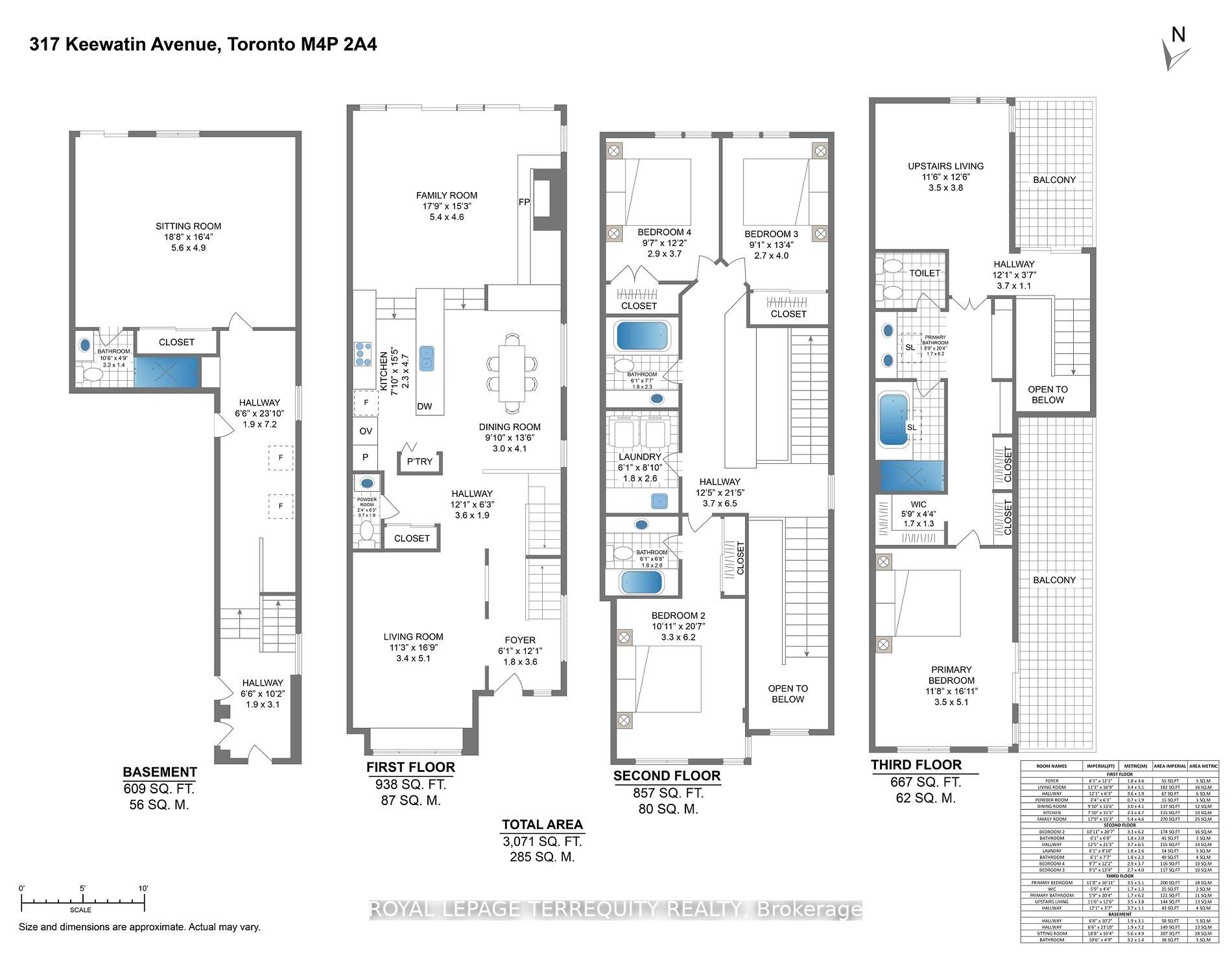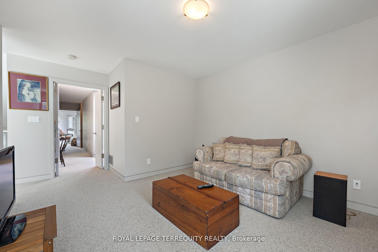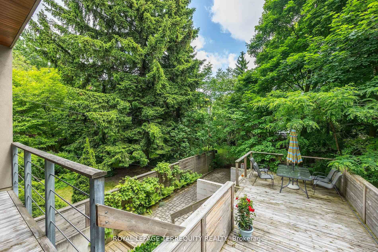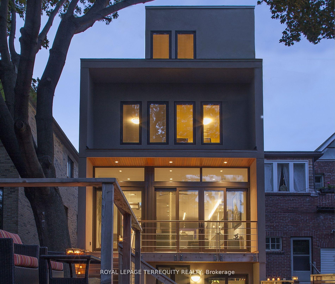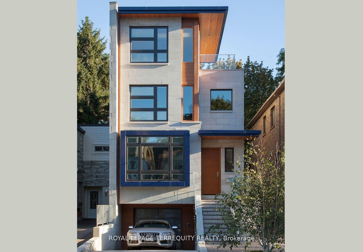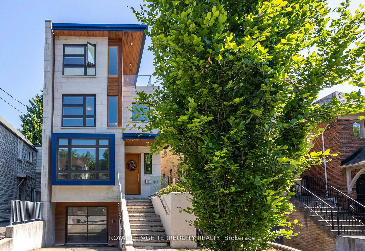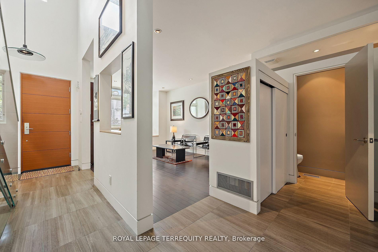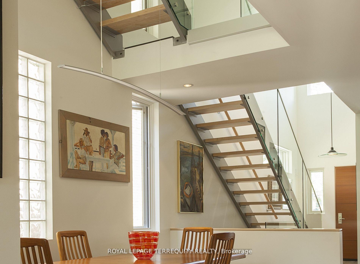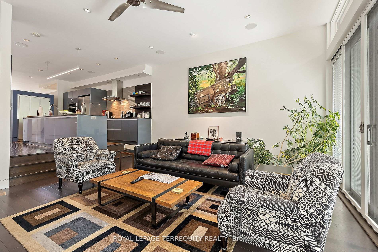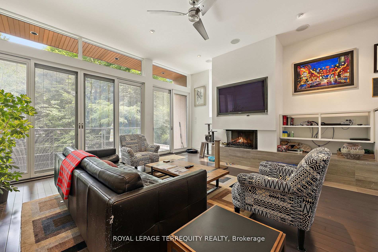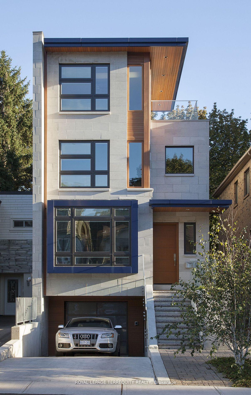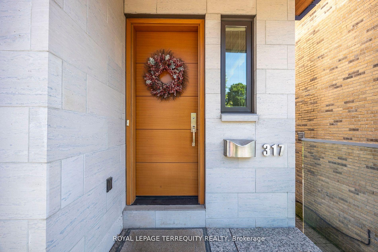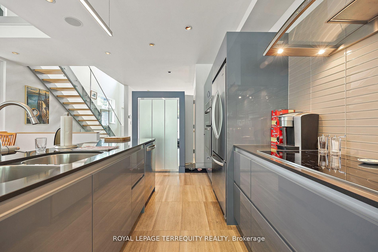$3,150,000
Available - For Sale
Listing ID: C12204615
317 Keewatin Aven , Toronto, M4P 2A4, Toronto
| Outstanding architect-designed-and-built home on 4 levels includes a central atrium and an airy 3rd floor master suite with 2 decks, a sitting room, skylights, built-ins and a 6-piece bathroom with heated floors. The open floor plan is flooded with natural light and the Pella windows are equipped with built-in blinds. Stainless steel ceiling fans in the high ceilings complement the contemporary design of the floating staircases and the functionality of the dual HVAC. The second floor boasts a unique workstation/storage unit with generous cupboards and a large countertop overlooking the dining room and its glass block feature, as well as the laundry room, 3 bedrooms and 2 full bathrooms, one of them ensuite. The Binns galley kitchen and dining room overlook the main floor family room with its wood burning fireplace and walk-out to the deep wooded lot. The recreation room or 5th bedroom also has a walk-out to the garden as well as a 3-piece bathroom. There is direct access to the garage and a separate front entrance on this floor. Located on a quiet, neighbourly, dead-end street in an eminently walkable area, there are three parking spaces. Motivated seller. |
| Price | $3,150,000 |
| Taxes: | $15783.04 |
| Occupancy: | Owner |
| Address: | 317 Keewatin Aven , Toronto, M4P 2A4, Toronto |
| Directions/Cross Streets: | Mount Pleasant Rd. and Eglinton Ave. E. |
| Rooms: | 15 |
| Bedrooms: | 4 |
| Bedrooms +: | 1 |
| Family Room: | T |
| Basement: | Walk-Out, Finished |
| Level/Floor | Room | Length(ft) | Width(ft) | Descriptions | |
| Room 1 | Main | Living Ro | 16.73 | 11.15 | Hardwood Floor, Window, Pot Lights |
| Room 2 | Main | Dining Ro | 13.45 | 9.84 | Hardwood Floor, Window |
| Room 3 | Main | Kitchen | 15.42 | 7.54 | Stainless Steel Appl, Centre Island, Modern Kitchen |
| Room 4 | Main | Family Ro | 15.09 | 17.71 | 2 Way Fireplace, Ceiling Fan(s), W/O To Garden |
| Room 5 | Second | Bedroom 2 | 20.34 | 10.82 | North View, West View, Closet |
| Room 6 | Second | Bedroom 3 | 13.12 | 8.86 | South View, Closet |
| Room 7 | Second | Bedroom 4 | 12.14 | 9.51 | South View |
| Room 8 | Second | Laundry | 8.53 | 5.9 | Laundry Sink |
| Room 9 | Third | Bedroom | 16.73 | 11.48 | Ceiling Fan(s), Walk-In Closet(s), W/O To Balcony |
| Room 10 | Third | Bathroom | 20.34 | 5.58 | Heated Floor, Skylight |
| Room 11 | Third | Sitting | 12.46 | 11.48 | W/O To Balcony, South View |
| Room 12 | Lower | Recreatio | 18.37 | 16.07 | W/O To Garden, 3 Pc Ensuite, Pot Lights |
| Room 13 | Lower | Utility R | 11.81 | 8.2 | |
| Room 14 | Lower | Cold Room | 5.9 | 6.56 | |
| Room 15 | Main | Foyer | 11.81 | 5.9 |
| Washroom Type | No. of Pieces | Level |
| Washroom Type 1 | 2 | Main |
| Washroom Type 2 | 3 | Lower |
| Washroom Type 3 | 4 | Second |
| Washroom Type 4 | 6 | Third |
| Washroom Type 5 | 0 |
| Total Area: | 0.00 |
| Approximatly Age: | 6-15 |
| Property Type: | Detached |
| Style: | 3-Storey |
| Exterior: | Concrete, Stucco (Plaster) |
| Garage Type: | Built-In |
| (Parking/)Drive: | Private |
| Drive Parking Spaces: | 2 |
| Park #1 | |
| Parking Type: | Private |
| Park #2 | |
| Parking Type: | Private |
| Pool: | None |
| Approximatly Age: | 6-15 |
| Approximatly Square Footage: | 3000-3500 |
| Property Features: | Hospital, Cul de Sac/Dead En |
| CAC Included: | N |
| Water Included: | N |
| Cabel TV Included: | N |
| Common Elements Included: | N |
| Heat Included: | N |
| Parking Included: | N |
| Condo Tax Included: | N |
| Building Insurance Included: | N |
| Fireplace/Stove: | Y |
| Heat Type: | Forced Air |
| Central Air Conditioning: | Central Air |
| Central Vac: | N |
| Laundry Level: | Syste |
| Ensuite Laundry: | F |
| Elevator Lift: | False |
| Sewers: | Sewer |
| Utilities-Cable: | Y |
| Utilities-Hydro: | Y |
$
%
Years
This calculator is for demonstration purposes only. Always consult a professional
financial advisor before making personal financial decisions.
| Although the information displayed is believed to be accurate, no warranties or representations are made of any kind. |
| ROYAL LEPAGE TERREQUITY REALTY |
|
|

Asal Hoseini
Real Estate Professional
Dir:
647-804-0727
Bus:
905-997-3632
| Book Showing | Email a Friend |
Jump To:
At a Glance:
| Type: | Freehold - Detached |
| Area: | Toronto |
| Municipality: | Toronto C10 |
| Neighbourhood: | Mount Pleasant East |
| Style: | 3-Storey |
| Approximate Age: | 6-15 |
| Tax: | $15,783.04 |
| Beds: | 4+1 |
| Baths: | 5 |
| Fireplace: | Y |
| Pool: | None |
Locatin Map:
Payment Calculator:

