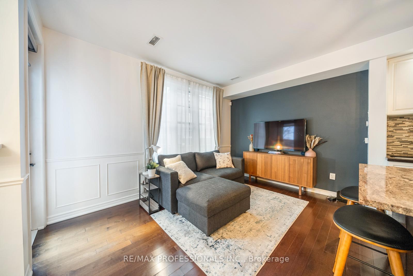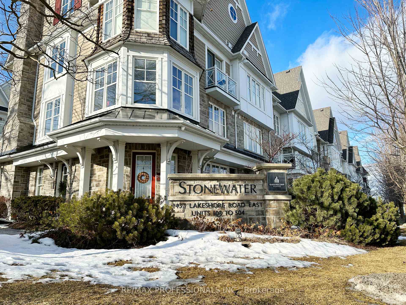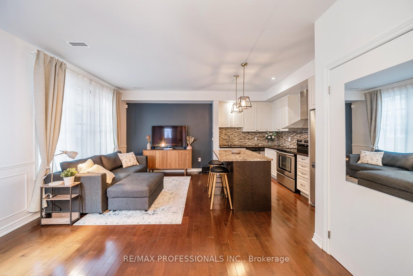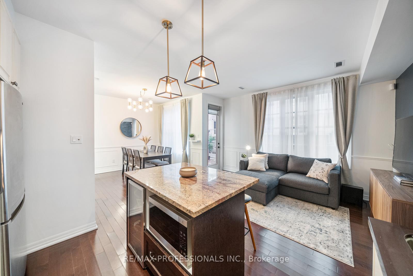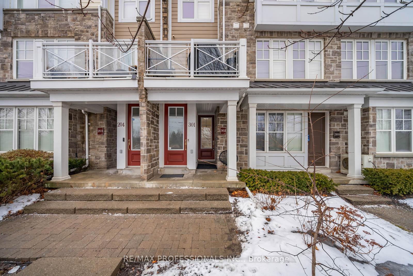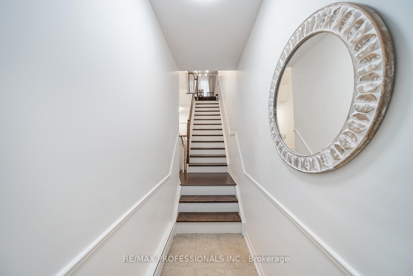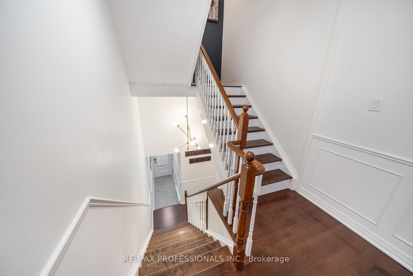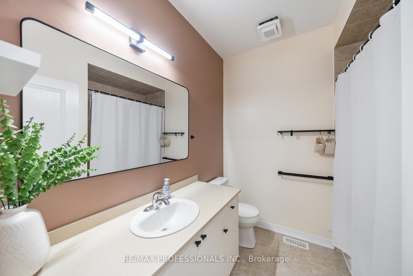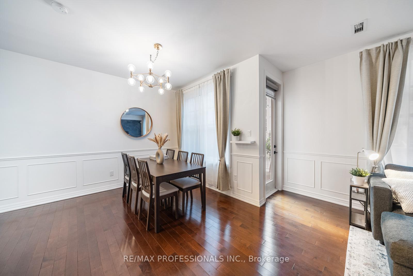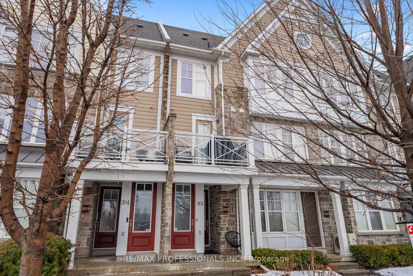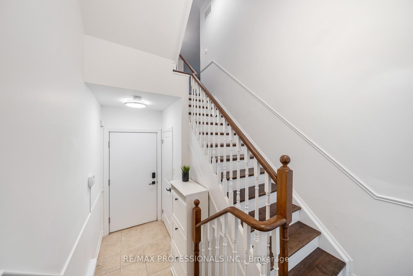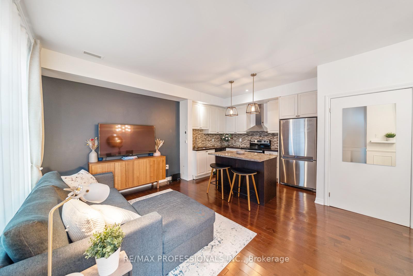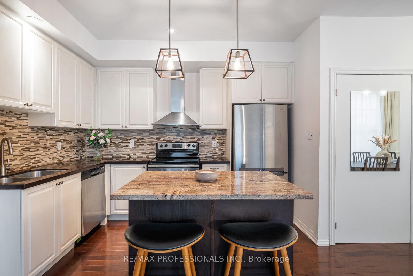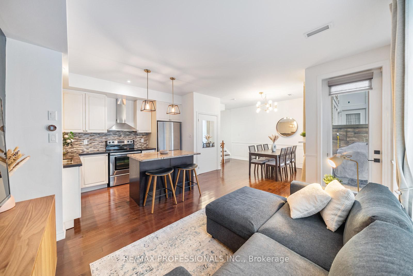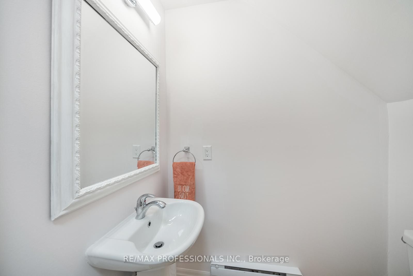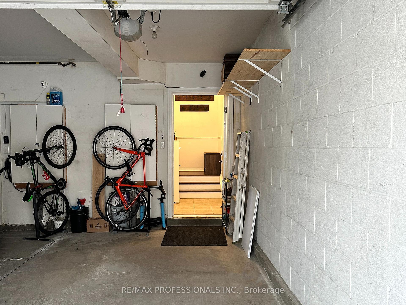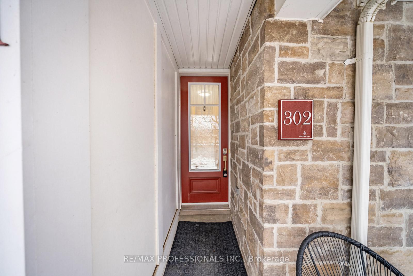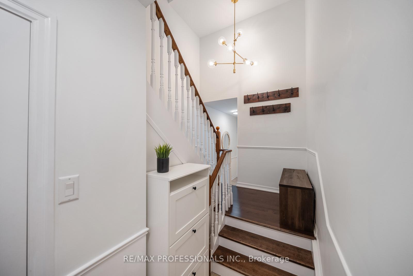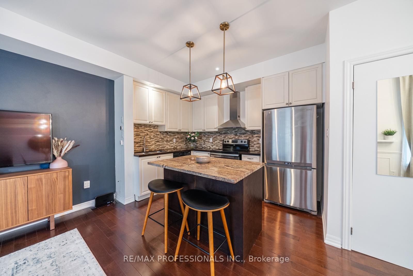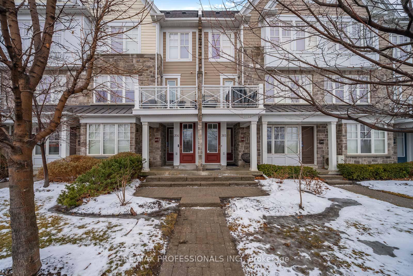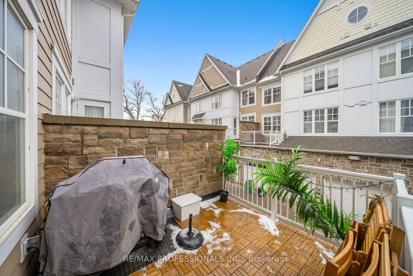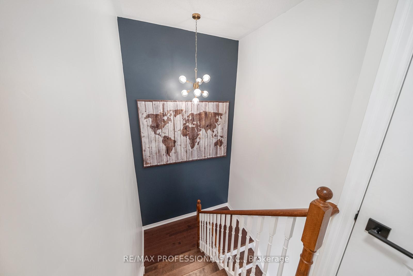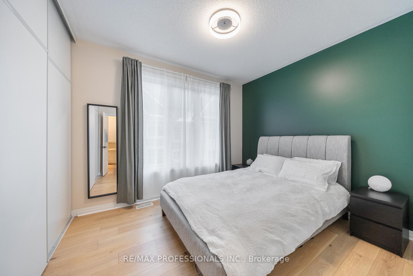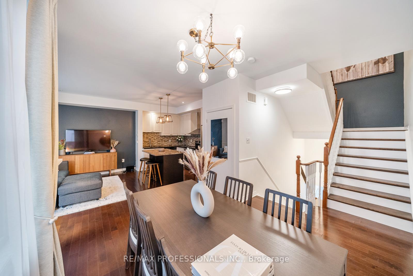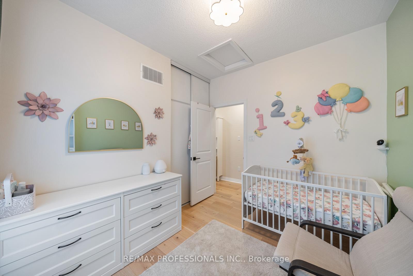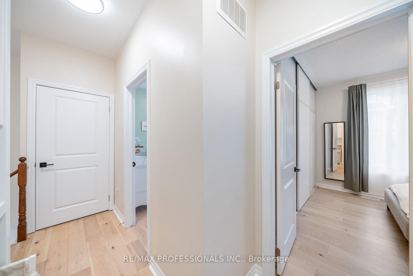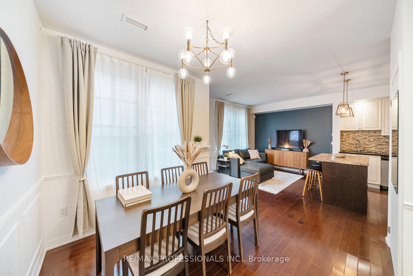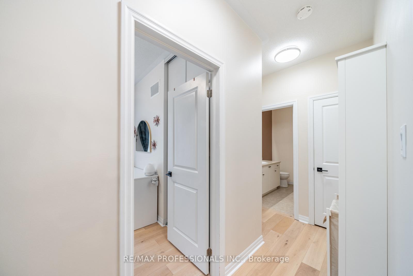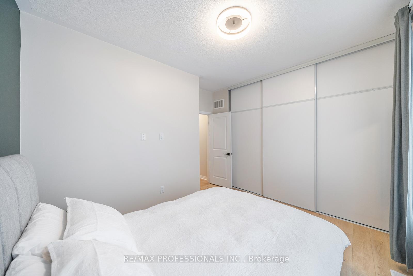$749,000
Available - For Sale
Listing ID: W12198504
1437 Lakeshore Road East , Mississauga, L5E 0A2, Peel
| Motivated Seller! Unbelievable Opportunity to Own a Stylish, Upgraded Stonewater Townhome at the Etobicoke/Mississauga Border! Heres your chance to get into one of the most desirable communities at an exceptional price with no added Toronto land transfer tax! This beautifully upgraded 2-bedroom townhome perfectly blends style, comfort, and convenience in a prime location. Step inside to a professionally designed space featuring elegant wainscoting and engineered hardwood throughout. The chefs kitchen is a true showstopper, showcasing quartz countertops, a granite island, beverage center, and high-end finishes that marry function and flair. The bright and inviting living room opens onto a private balcony...the perfect spot to enjoy your morning coffee or wind down in the evening. Upstairs, both bedrooms feature custom-enlarged closets, upgraded flooring, and a brand new upgraded upper-level washer and dryer for added convenience. Enjoy direct access to waterfront trails and parks, plus unbeatable connectivity with nearby GO Transit and TTC access. Don't miss this rare chance to own a move-in-ready home in an incredible location, at an unbelievable value. |
| Price | $749,000 |
| Taxes: | $4755.77 |
| Assessment Year: | 2025 |
| Occupancy: | Vacant |
| Address: | 1437 Lakeshore Road East , Mississauga, L5E 0A2, Peel |
| Postal Code: | L5E 0A2 |
| Province/State: | Peel |
| Directions/Cross Streets: | Dixie/Lakeshore Rd E |
| Level/Floor | Room | Length(ft) | Width(ft) | Descriptions | |
| Room 1 | Main | Living Ro | 9.35 | 9.41 | Open Concept, Hardwood Floor, W/O To Balcony |
| Room 2 | Main | Dining Ro | 41 | 10.1 | Hardwood Floor, Open Concept, Large Window |
| Room 3 | Main | Kitchen | 11.15 | 7.31 | Stainless Steel Appl, Quartz Counter |
| Room 4 | Third | Primary B | 11.48 | 9.74 | B/I Closet |
| Room 5 | Third | Bedroom 2 | 8.99 | 10.07 | B/I Closet |
| Washroom Type | No. of Pieces | Level |
| Washroom Type 1 | 4 | Upper |
| Washroom Type 2 | 2 | Ground |
| Washroom Type 3 | 0 | |
| Washroom Type 4 | 0 | |
| Washroom Type 5 | 0 |
| Total Area: | 0.00 |
| Washrooms: | 2 |
| Heat Type: | Forced Air |
| Central Air Conditioning: | Central Air |
$
%
Years
This calculator is for demonstration purposes only. Always consult a professional
financial advisor before making personal financial decisions.
| Although the information displayed is believed to be accurate, no warranties or representations are made of any kind. |
| RE/MAX PROFESSIONALS INC. |
|
|

Asal Hoseini
Real Estate Professional
Dir:
647-804-0727
Bus:
905-997-3632
| Book Showing | Email a Friend |
Jump To:
At a Glance:
| Type: | Com - Condo Townhouse |
| Area: | Peel |
| Municipality: | Mississauga |
| Neighbourhood: | Lakeview |
| Style: | 2-Storey |
| Tax: | $4,755.77 |
| Maintenance Fee: | $404.04 |
| Beds: | 2 |
| Baths: | 2 |
| Fireplace: | N |
Locatin Map:
Payment Calculator:

