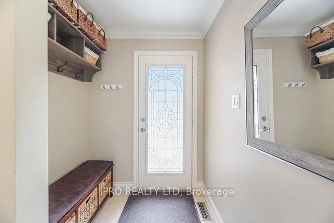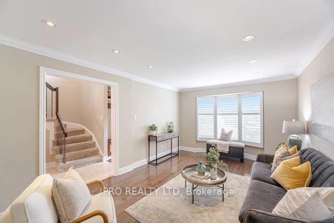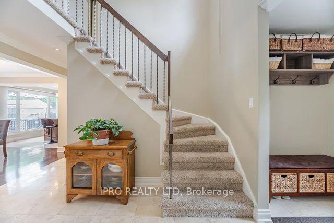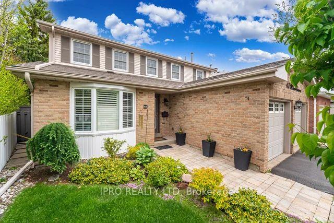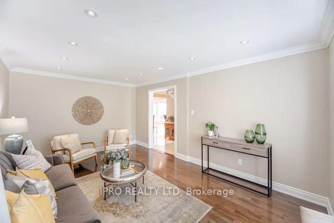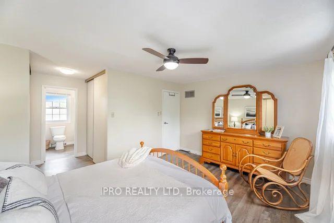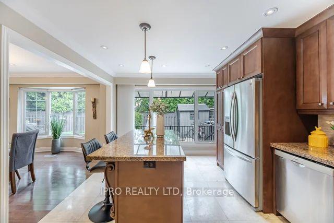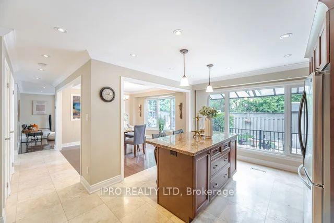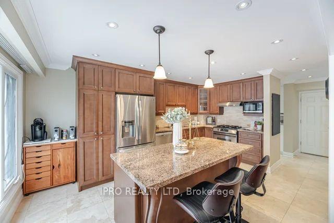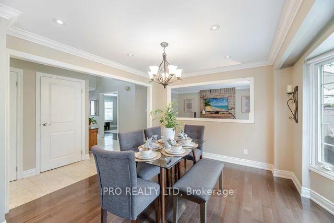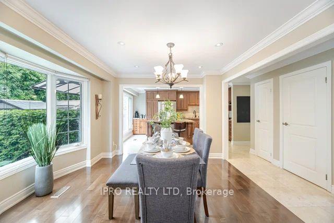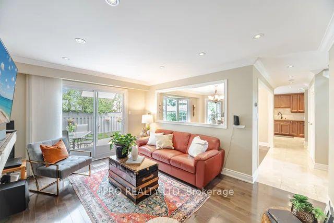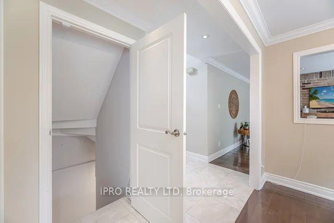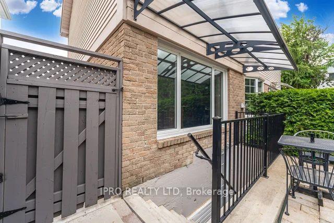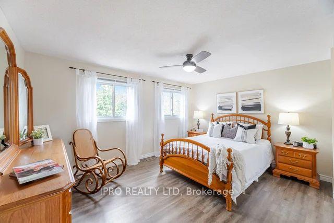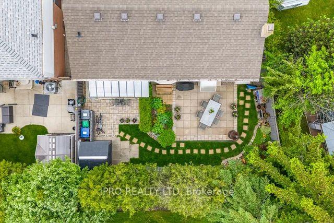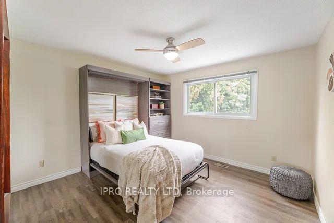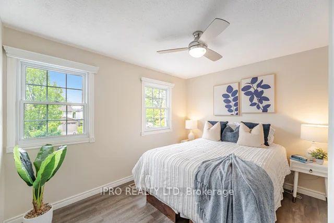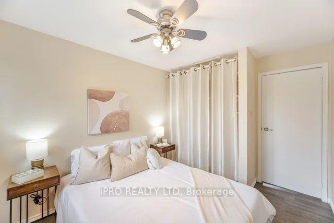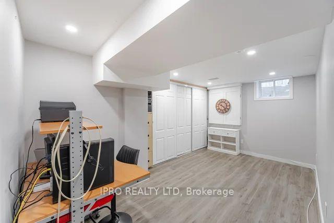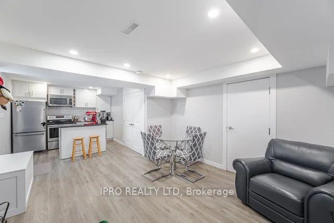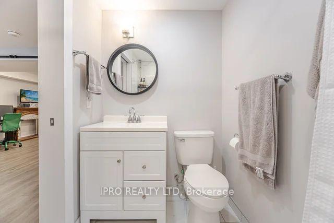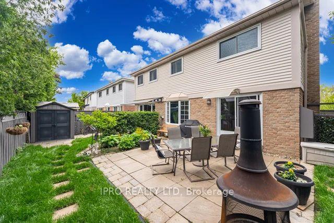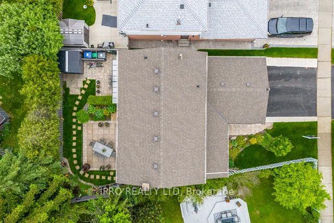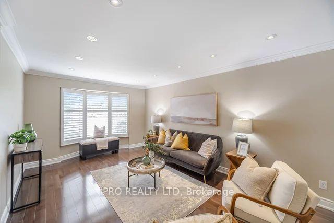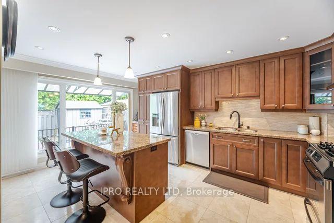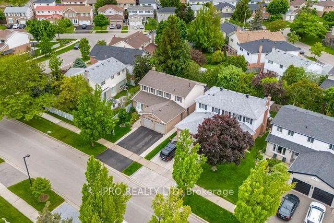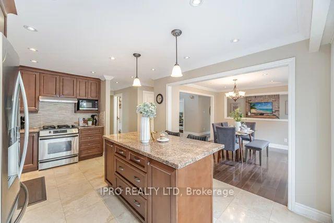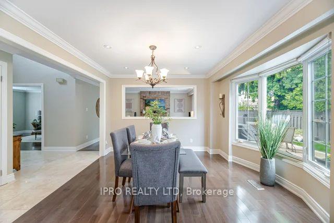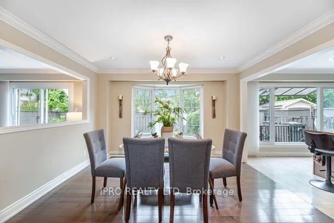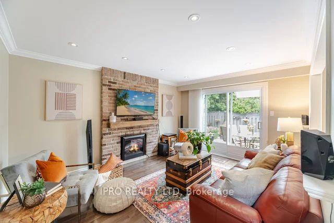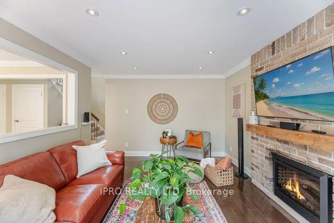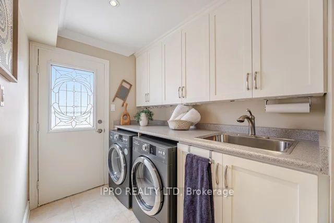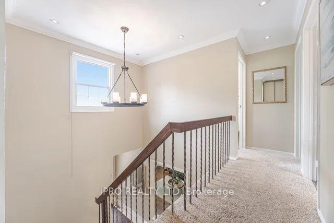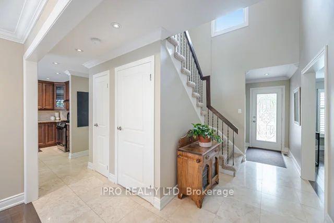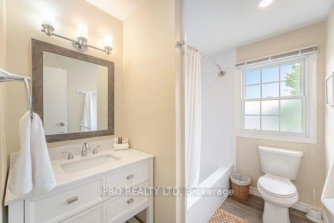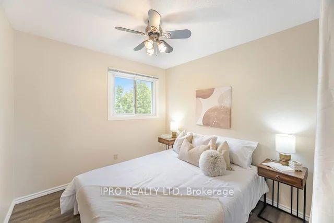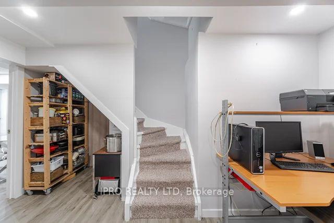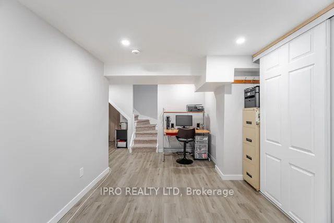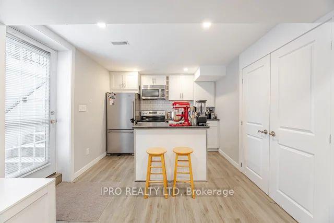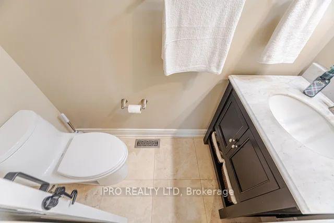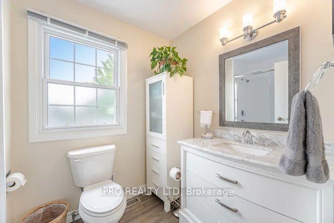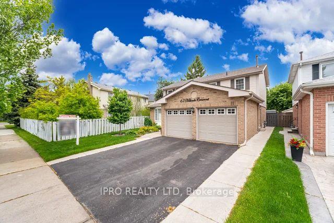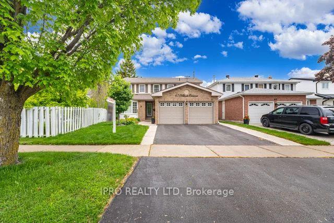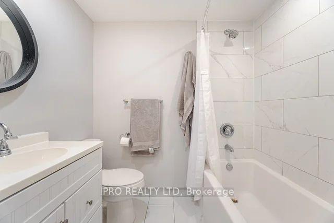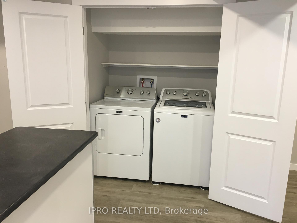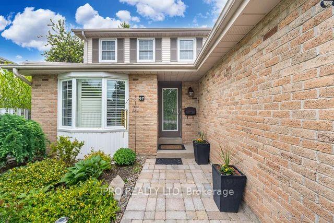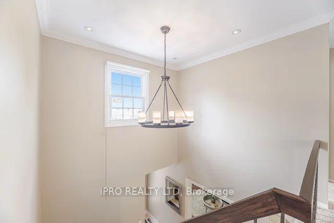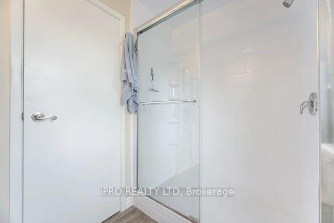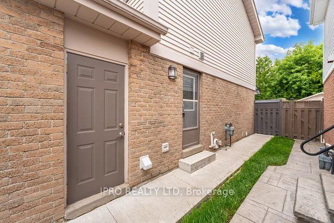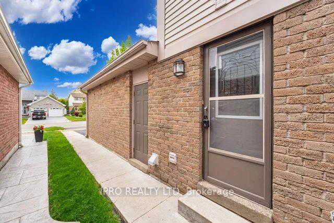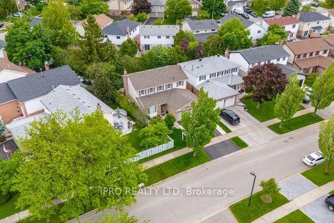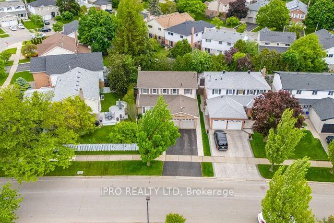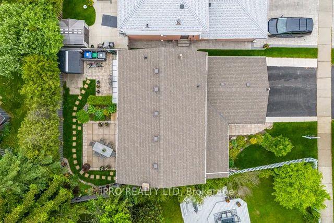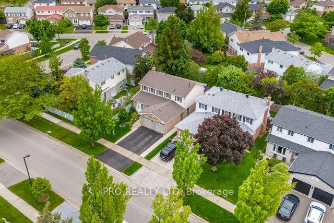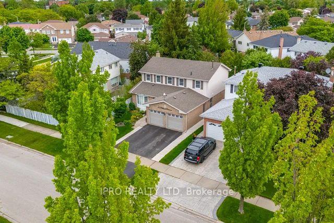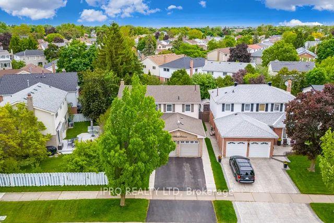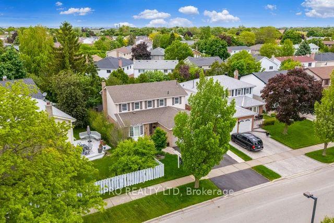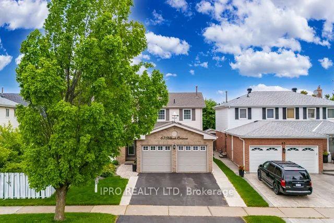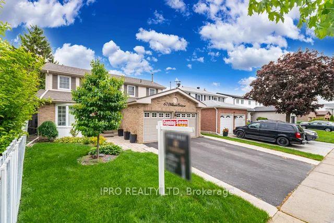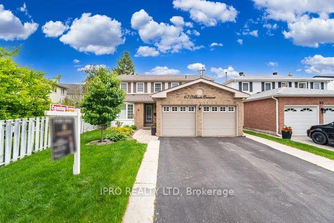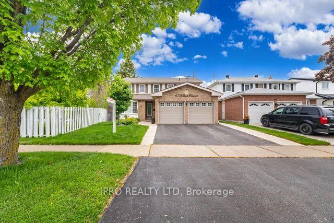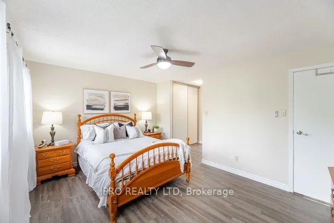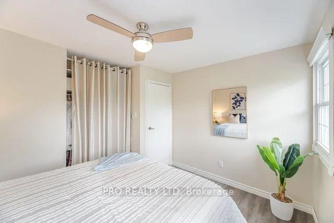$1,095,000
Available - For Sale
Listing ID: W12187741
67 Mikado Cres , Brampton, L6S 3R5, Peel
| Welcome to 67 Mikado Crescent A Truly Exceptional Home in the Heart of Brampton. This beautifully maintained and exquisitely upgraded 4-bedroom detached home with a legal 1 bedroom basement apartment offers the perfect blend of style, comfort, and functionality. Nestled on a quiet, tree-lined street in a desirable neighborhood, this home is move-in ready and waiting for its next chapter. From the moment you arrive, the landscaped front gardens and large private driveway make a warm and welcoming first impression. Step through the front door into a bright and spacious two-storey foyer that opens into a thoughtfully renovated open-concept main floor. You'll find maple hardwood flooring throughout, a formal living and dining room, and a stunning custom kitchen featuring a large island, stainless steel appliances, granite countertops, and a gas range perfect for entertaining and everyday living. Two walkouts lead to a private backyard oasis, complete with a patio, garden shed, and beautifully maintained landscaping. Upstairs, the second level features four generously sized bedrooms, including a primary retreat with his-and-hers closets and a luxurious 4-piece ensuite bath. The finished lower level offers even more versatility a cozy rec room, ample storage space, and a completely self-contained, legal 1-bedroom apartment with a separate entrance. Whether you're looking for rental income, a private in-law suite, or space for guests, this basement unit is a fantastic bonus. ? Conveniently located close to top-rated schools, parks, shopping, transit, and major highways, 67 Mikado Crescent offers the lifestyle you've been looking for in a family-friendly community. This home truly has it all and it wont last long. ? Book your private showing today and see it for yourself! |
| Price | $1,095,000 |
| Taxes: | $5756.00 |
| Occupancy: | Owner+T |
| Address: | 67 Mikado Cres , Brampton, L6S 3R5, Peel |
| Directions/Cross Streets: | Williams Parkway & Bramalea Road |
| Rooms: | 8 |
| Rooms +: | 4 |
| Bedrooms: | 4 |
| Bedrooms +: | 1 |
| Family Room: | T |
| Basement: | Apartment, Separate Ent |
| Level/Floor | Room | Length(ft) | Width(ft) | Descriptions | |
| Room 1 | Main | Living Ro | 16.33 | 10.99 | Bay Window, Hardwood Floor |
| Room 2 | Main | Family Ro | 14.14 | 10.99 | Fireplace, Hardwood Floor, Walk-Out |
| Room 3 | Main | Kitchen | 16.37 | 11.28 | Centre Island, Stainless Steel Appl, Granite Counters |
| Room 4 | Main | Dining Ro | 11.97 | 10.73 | Bay Window, Hardwood Floor |
| Room 5 | Second | Primary B | 14.92 | 11.25 | His and Hers Closets, 4 Pc Ensuite, Laminate |
| Room 6 | Second | Bedroom 2 | 11.68 | 11.48 | Laminate, Closet, Window |
| Room 7 | Second | Bedroom 3 | 11.74 | 11.25 | Laminate, Closet, Window |
| Room 8 | Second | Bedroom 4 | 11.25 | 8.82 | Laminate, Closet, Window |
| Room 9 | Basement | Recreatio | Laminate | ||
| Room 10 | Basement | Kitchen | Laminate | ||
| Room 11 | Basement | Bedroom | Laminate | ||
| Room 12 | Basement | Living Ro | Laminate |
| Washroom Type | No. of Pieces | Level |
| Washroom Type 1 | 2 | Ground |
| Washroom Type 2 | 4 | Second |
| Washroom Type 3 | 4 | Second |
| Washroom Type 4 | 4 | Basement |
| Washroom Type 5 | 0 |
| Total Area: | 0.00 |
| Property Type: | Detached |
| Style: | 2-Storey |
| Exterior: | Brick, Vinyl Siding |
| Garage Type: | Attached |
| (Parking/)Drive: | Private Do |
| Drive Parking Spaces: | 2 |
| Park #1 | |
| Parking Type: | Private Do |
| Park #2 | |
| Parking Type: | Private Do |
| Pool: | None |
| Other Structures: | Shed |
| Approximatly Square Footage: | 2000-2500 |
| Property Features: | Fenced Yard, Hospital |
| CAC Included: | N |
| Water Included: | N |
| Cabel TV Included: | N |
| Common Elements Included: | N |
| Heat Included: | N |
| Parking Included: | N |
| Condo Tax Included: | N |
| Building Insurance Included: | N |
| Fireplace/Stove: | Y |
| Heat Type: | Forced Air |
| Central Air Conditioning: | Central Air |
| Central Vac: | N |
| Laundry Level: | Syste |
| Ensuite Laundry: | F |
| Sewers: | Sewer |
| Utilities-Cable: | A |
| Utilities-Hydro: | Y |
$
%
Years
This calculator is for demonstration purposes only. Always consult a professional
financial advisor before making personal financial decisions.
| Although the information displayed is believed to be accurate, no warranties or representations are made of any kind. |
| IPRO REALTY LTD |
|
|

Asal Hoseini
Real Estate Professional
Dir:
647-804-0727
Bus:
905-997-3632
| Virtual Tour | Book Showing | Email a Friend |
Jump To:
At a Glance:
| Type: | Freehold - Detached |
| Area: | Peel |
| Municipality: | Brampton |
| Neighbourhood: | Central Park |
| Style: | 2-Storey |
| Tax: | $5,756 |
| Beds: | 4+1 |
| Baths: | 4 |
| Fireplace: | Y |
| Pool: | None |
Locatin Map:
Payment Calculator:

