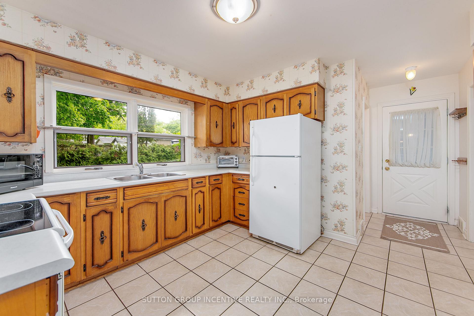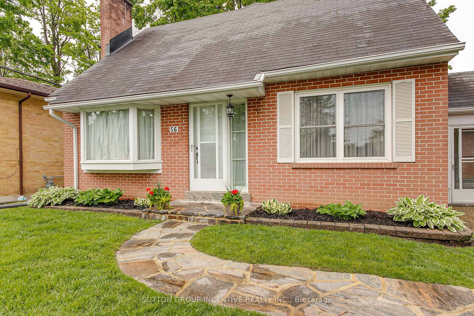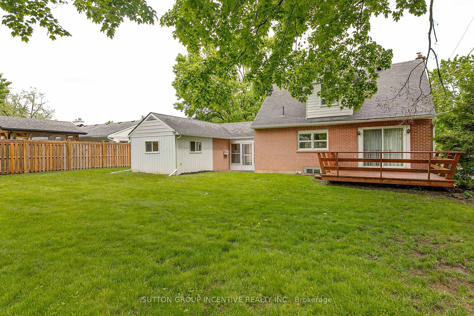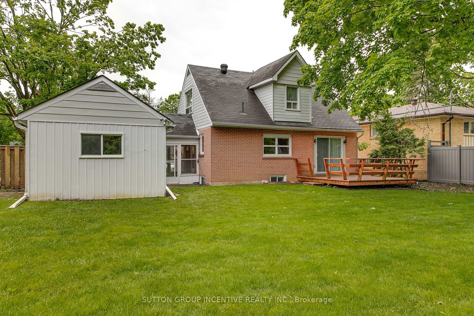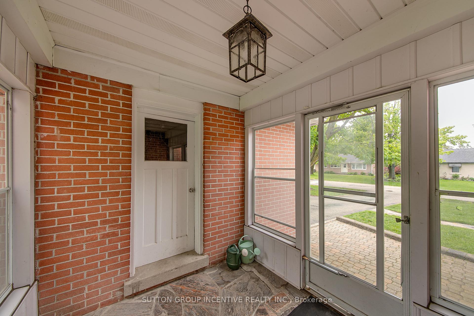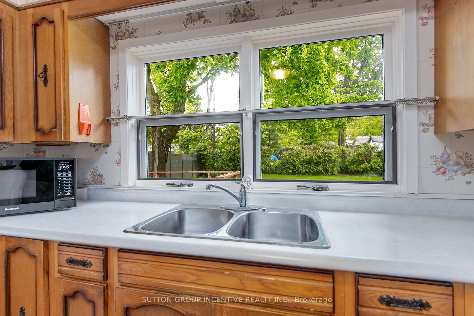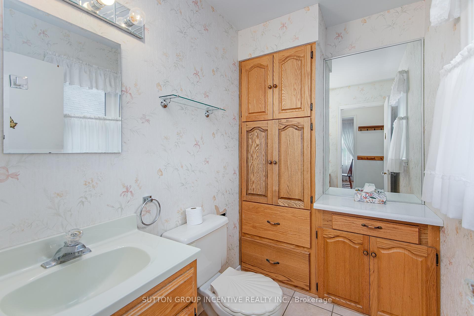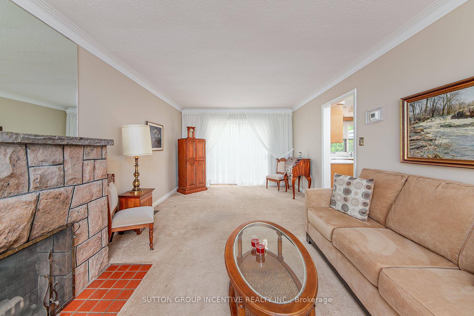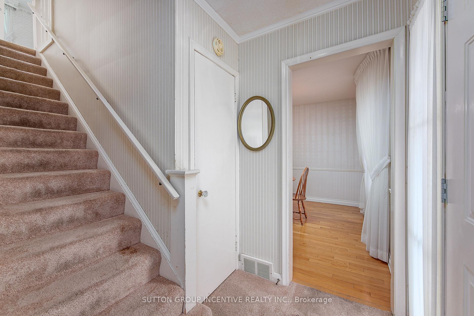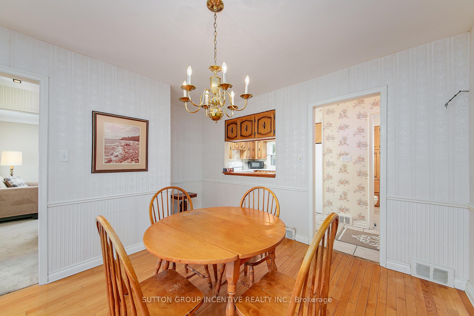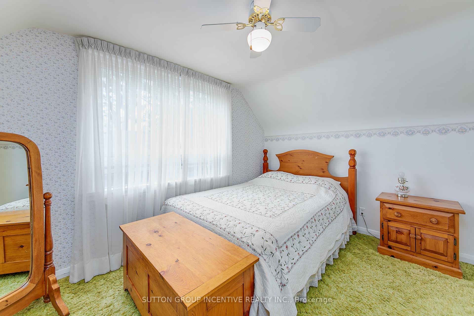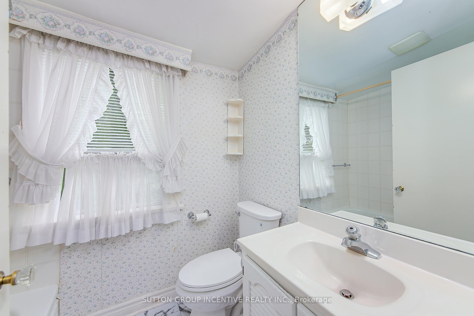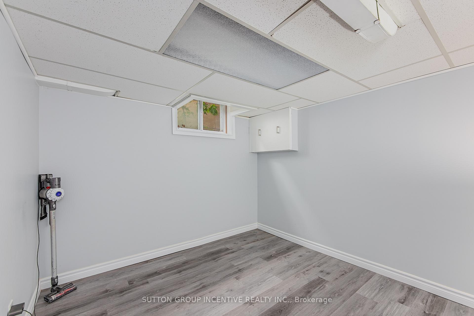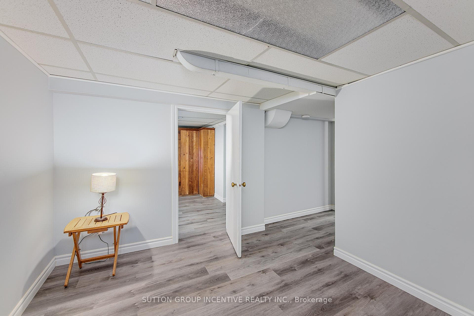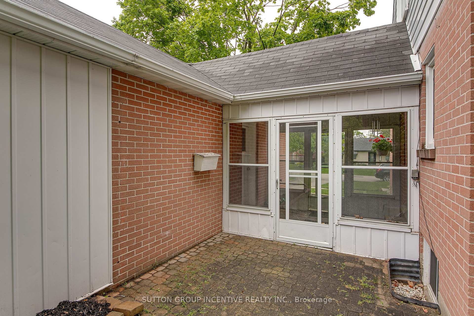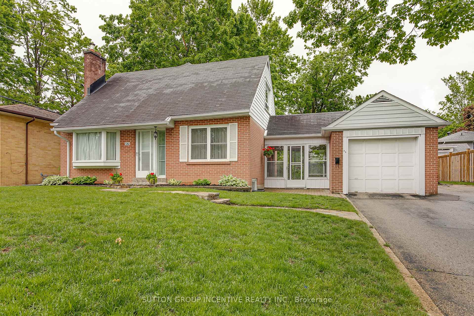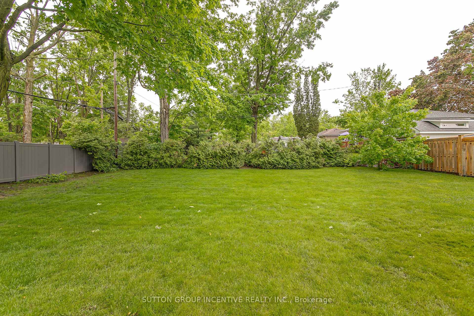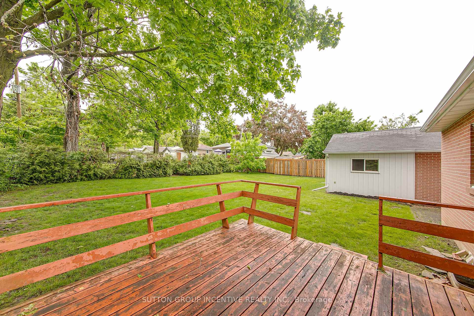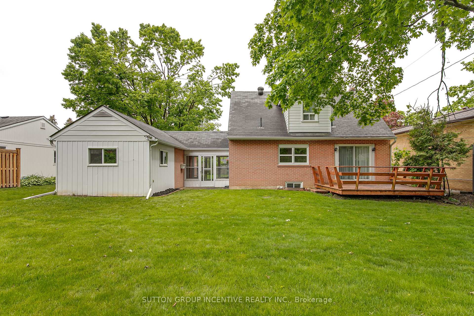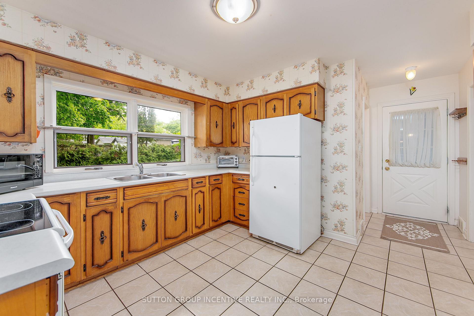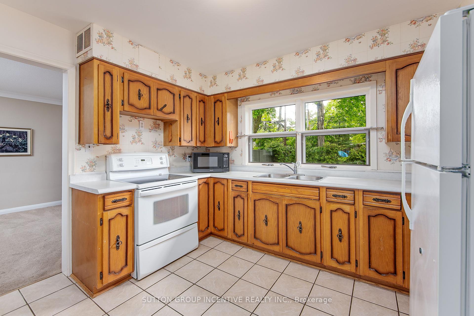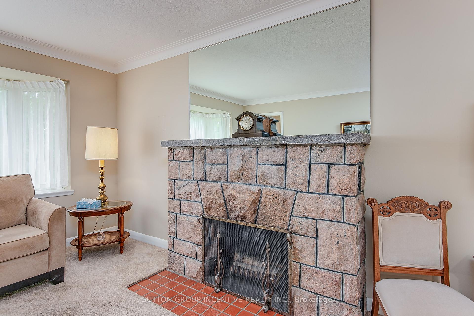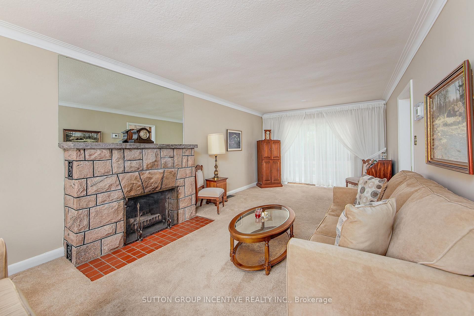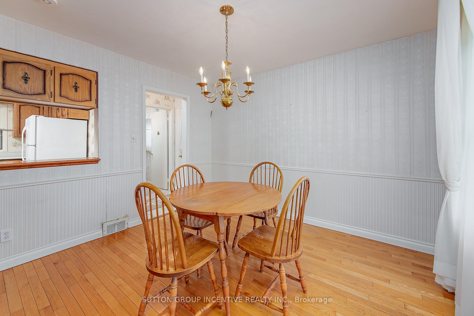$619,900
Available - For Sale
Listing ID: S12184409
56 Dalton Cres South , Orillia, L3V 5J8, Simcoe
| Welcome to 56 Dalton Crescent South, a charming all-brick, fully detached home nestled on a generous 74 ft x 120 ft lot in one of Orillia's most sought-after neighbourhoods. This classic 1.5-storey residence has been lovingly maintained by the same family for over 61 years and now offers a rare opportunity for a new generation to make it their own. With great bones and undeniable curb appeal, this home is ideal for a young family or couple ready to invest a bit of sweat equity for long-term reward. Inside, you'll find 2 bedrooms, 2.5 bathrooms, a separate dining room, and a cozy living room anchored by a stunning stone fireplace perfect for quiet evenings or entertaining guests. The fully finished basement adds valuable living space with a spacious rec room, ample storage, and a dedicated utility room. Recent upgrades provide peace of mind, including a new gas furnace (2022), some newer windows, and roof (2010) . Step outside to the west-facing backyard - level, private, and brimming with potential. Whether you envision a large in-ground pool, sport court, or a cozy firepit under the stars, the possibilities are endless. A detached, oversized single-car garage features an additional 10 x 10 workshop area at the rear, ideal for hobbyists or extra storage. The garage connects to the house via a large, enclosed breezeway perfect for keeping our furry family members and snow loving kids out of the main living space. Other highlights include ample driveway parking, a smoke- and pet-free interior, and an unbeatable location within walking distance to downtown shops, schools, parks, and Orillia's beautiful waterfront. This is a true gem with incredible potential don't miss your chance to make it yours. |
| Price | $619,900 |
| Taxes: | $3814.00 |
| Assessment Year: | 2024 |
| Occupancy: | Vacant |
| Address: | 56 Dalton Cres South , Orillia, L3V 5J8, Simcoe |
| Acreage: | < .50 |
| Directions/Cross Streets: | West St to Borland St to Dalton Cres S to Sign |
| Rooms: | 5 |
| Rooms +: | 3 |
| Bedrooms: | 2 |
| Bedrooms +: | 0 |
| Family Room: | T |
| Basement: | Finished |
| Level/Floor | Room | Length(ft) | Width(ft) | Descriptions | |
| Room 1 | Main | Kitchen | 13.38 | 10.79 | |
| Room 2 | Main | Living Ro | 23.29 | 11.58 | |
| Room 3 | Main | Dining Ro | 10.5 | 11.58 | |
| Room 4 | Main | Bathroom | 2 Pc Bath | ||
| Room 5 | Upper | Bedroom | 10.5 | 12.07 | |
| Room 6 | Upper | Bedroom | 12.1 | 10.1 | |
| Room 7 | Upper | 4 Pc Bath | |||
| Room 8 | Lower | Game Room | 13.28 | 11.28 | |
| Room 9 | Lower | Bathroom | 3 Pc Bath | ||
| Room 10 | Lower | Utility R |
| Washroom Type | No. of Pieces | Level |
| Washroom Type 1 | 2 | Main |
| Washroom Type 2 | 4 | Upper |
| Washroom Type 3 | 3 | Lower |
| Washroom Type 4 | 0 | |
| Washroom Type 5 | 0 |
| Total Area: | 0.00 |
| Approximatly Age: | 51-99 |
| Property Type: | Detached |
| Style: | 1 1/2 Storey |
| Exterior: | Brick |
| Garage Type: | Attached |
| (Parking/)Drive: | Private Do |
| Drive Parking Spaces: | 7 |
| Park #1 | |
| Parking Type: | Private Do |
| Park #2 | |
| Parking Type: | Private Do |
| Pool: | None |
| Approximatly Age: | 51-99 |
| Approximatly Square Footage: | 1100-1500 |
| CAC Included: | N |
| Water Included: | N |
| Cabel TV Included: | N |
| Common Elements Included: | N |
| Heat Included: | N |
| Parking Included: | N |
| Condo Tax Included: | N |
| Building Insurance Included: | N |
| Fireplace/Stove: | Y |
| Heat Type: | Forced Air |
| Central Air Conditioning: | Central Air |
| Central Vac: | N |
| Laundry Level: | Syste |
| Ensuite Laundry: | F |
| Sewers: | Sewer |
$
%
Years
This calculator is for demonstration purposes only. Always consult a professional
financial advisor before making personal financial decisions.
| Although the information displayed is believed to be accurate, no warranties or representations are made of any kind. |
| SUTTON GROUP INCENTIVE REALTY INC. |
|
|

Asal Hoseini
Real Estate Professional
Dir:
647-804-0727
Bus:
905-997-3632
| Book Showing | Email a Friend |
Jump To:
At a Glance:
| Type: | Freehold - Detached |
| Area: | Simcoe |
| Municipality: | Orillia |
| Neighbourhood: | Orillia |
| Style: | 1 1/2 Storey |
| Approximate Age: | 51-99 |
| Tax: | $3,814 |
| Beds: | 2 |
| Baths: | 3 |
| Fireplace: | Y |
| Pool: | None |
Locatin Map:
Payment Calculator:

