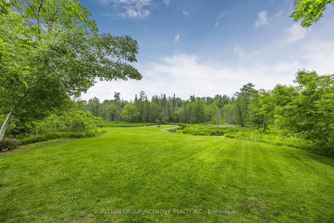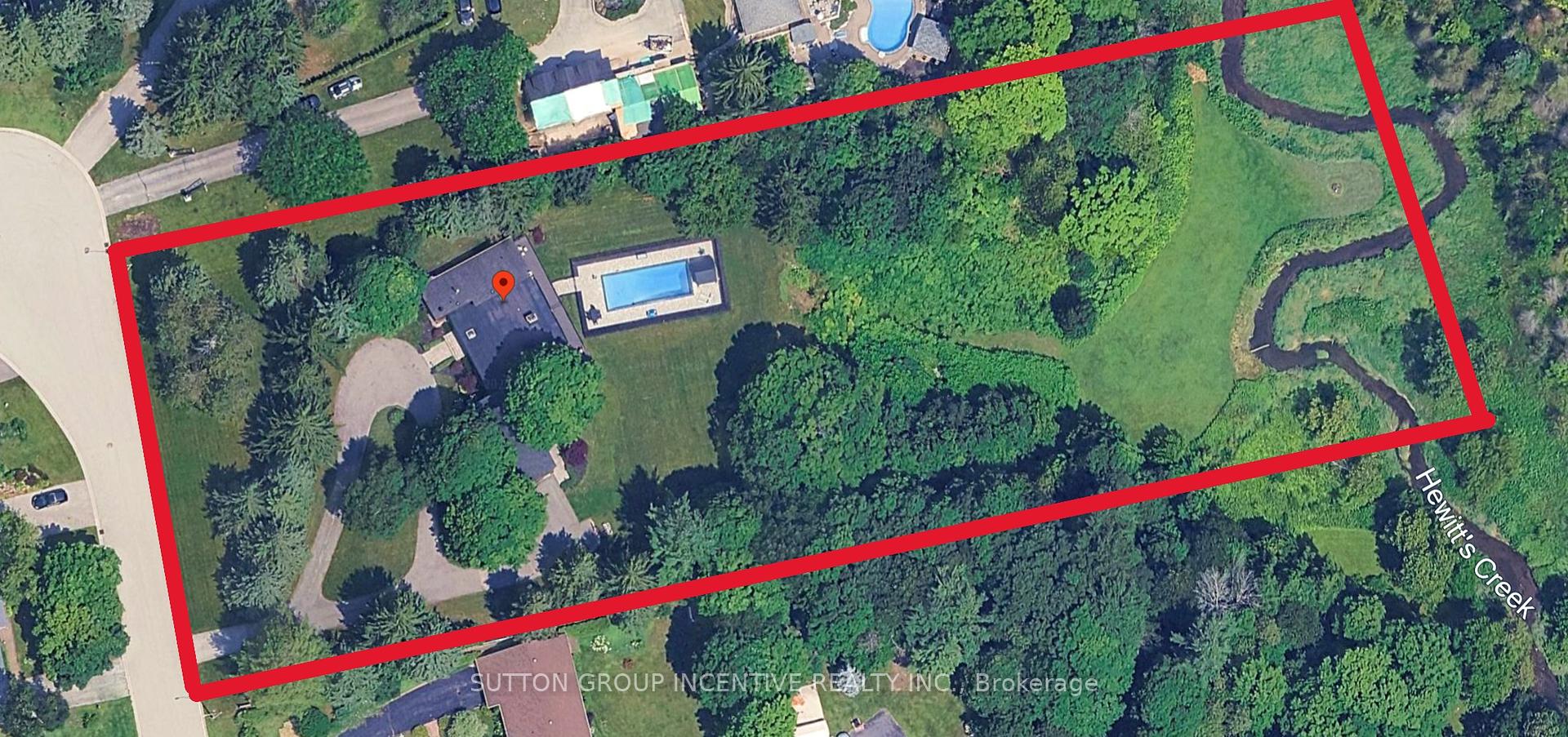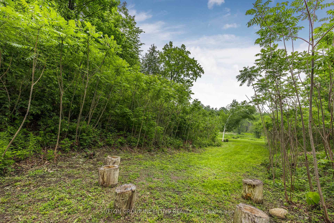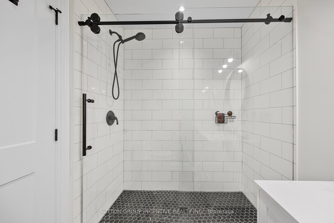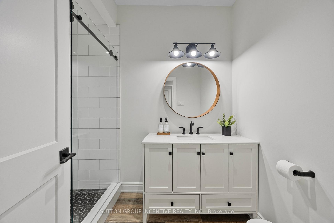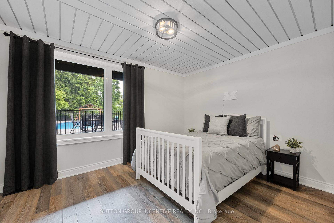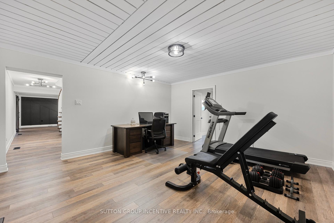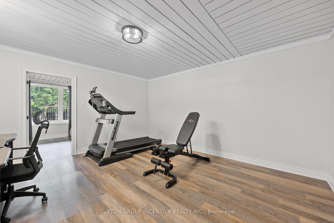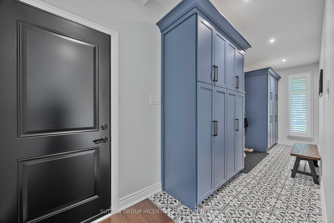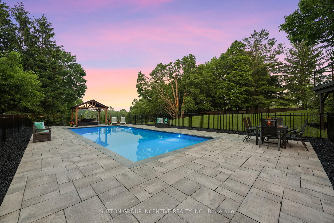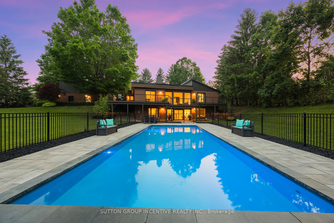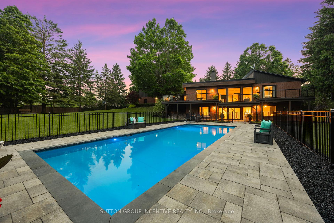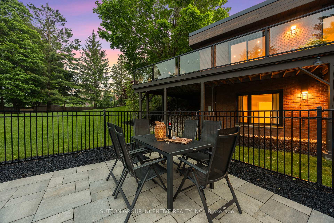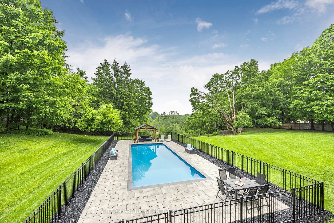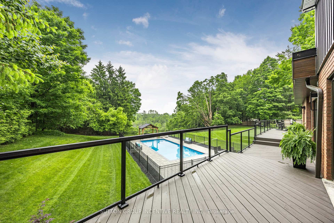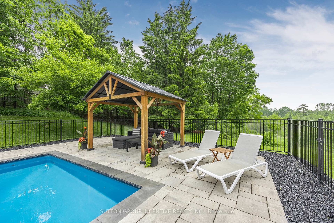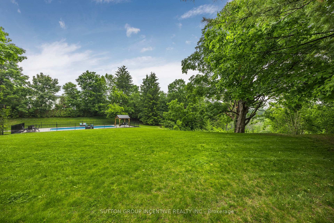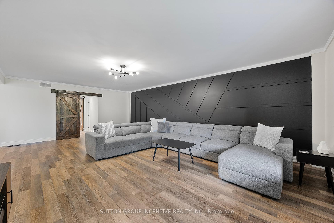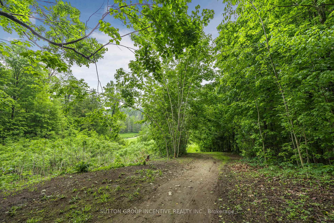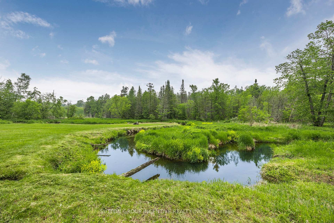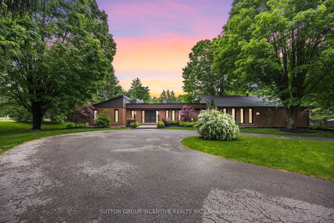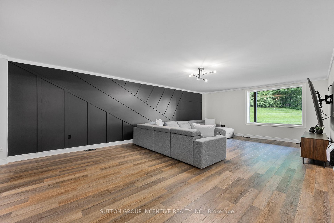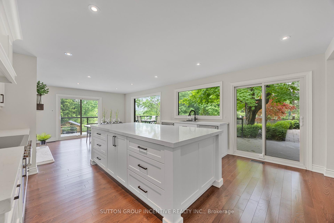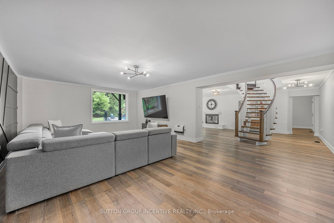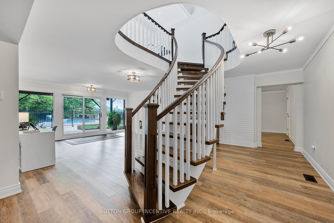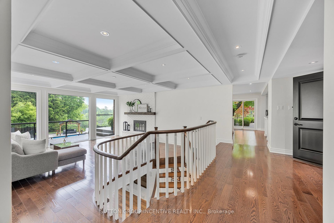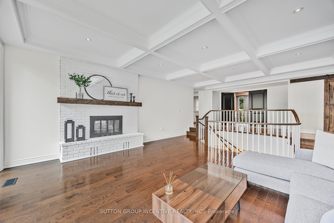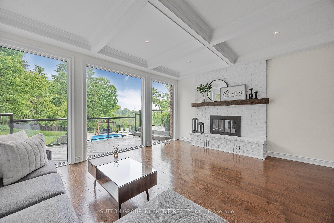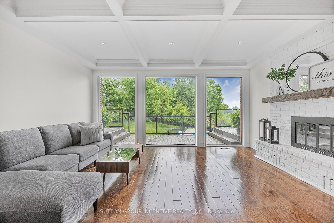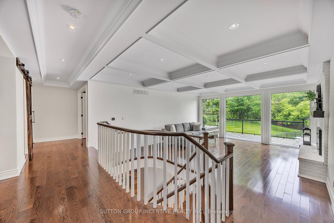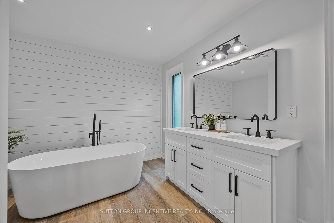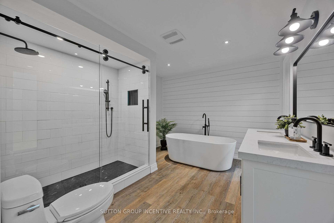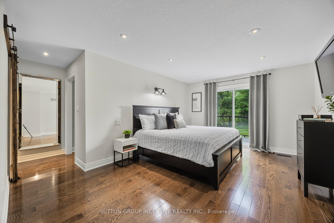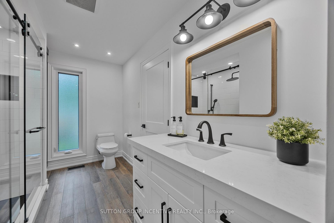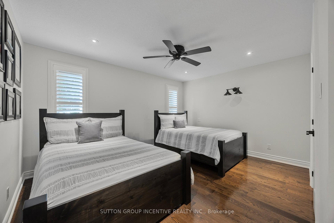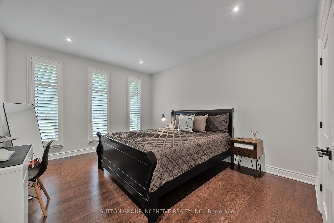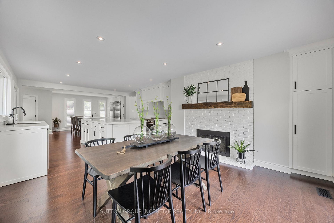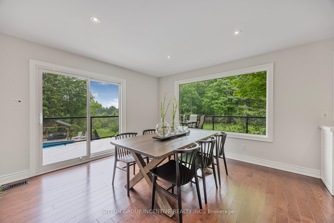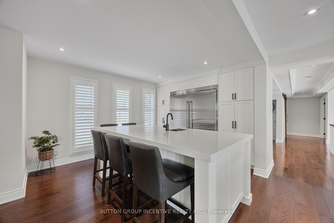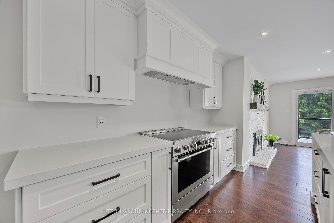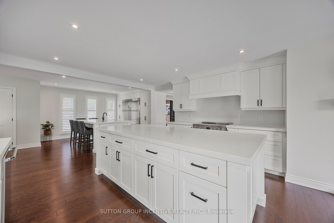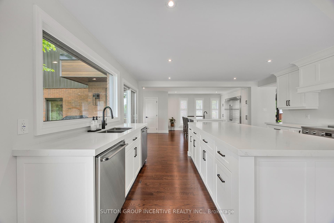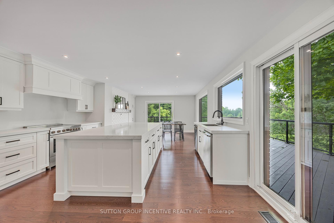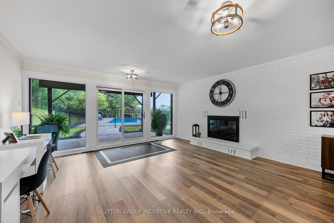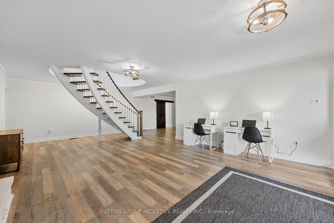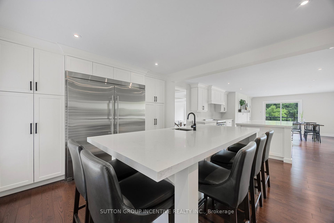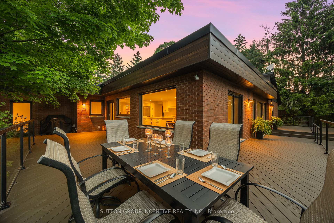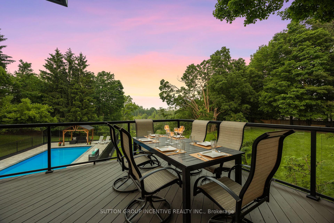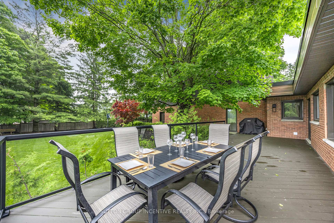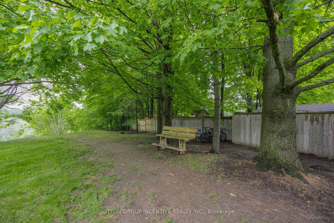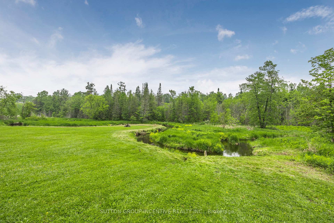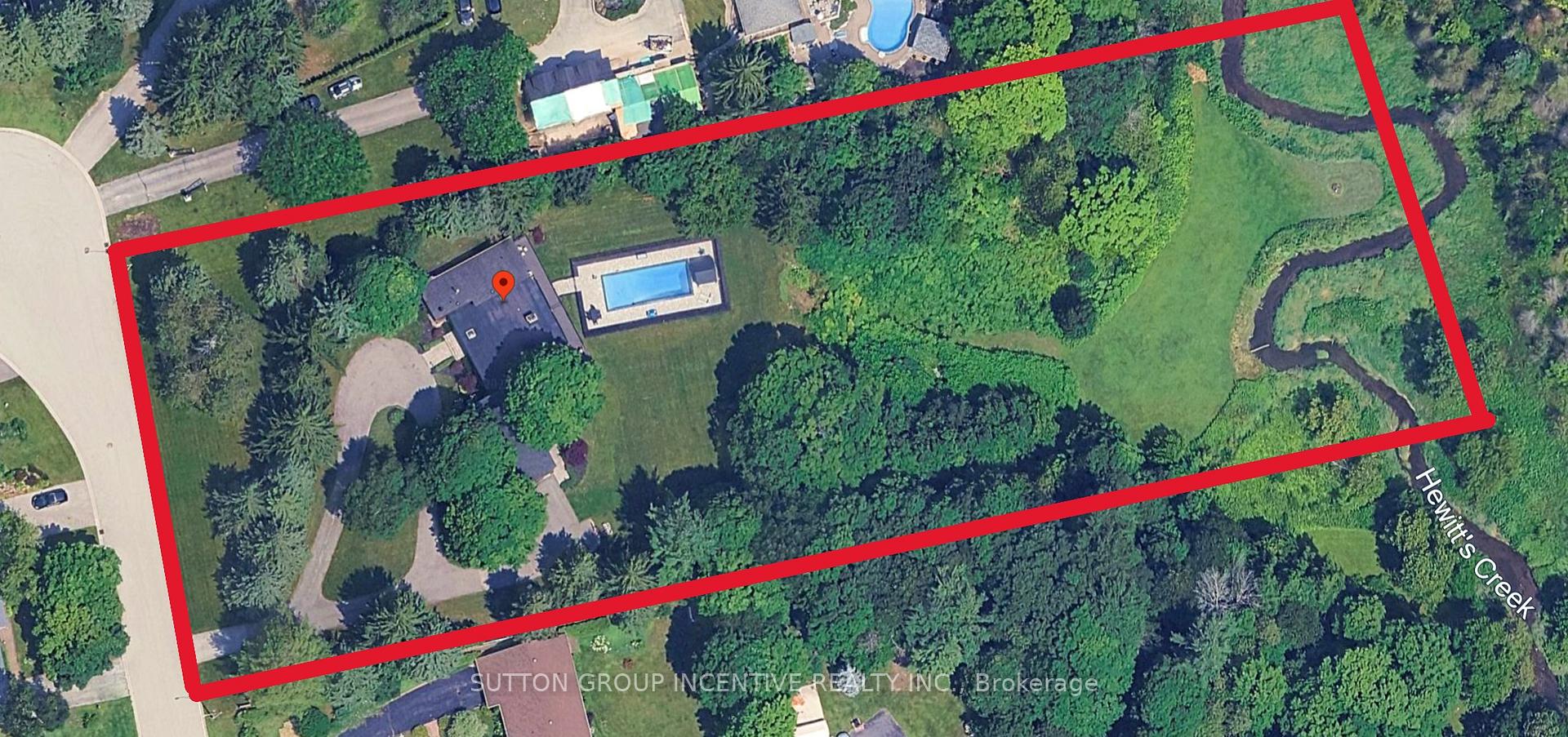$3,299,000
Available - For Sale
Listing ID: S12204059
214 Hickory Lane , Barrie, L4N 4J8, Simcoe
| UNIQUE PRIVATE PROPERTY JUST UNDER 3 ACRES (200' X 603') BACKING ONTO ENVIRONMENTAL PROTECTED LAND & HEWITT'S CREEK WITHIN BARRIE CITY LIMITS. PRIDE OF OWNERSHIP, NESTLED ON A QUIET COURT WITH WALKOUT BASEMENT TO POOL. FUTURE OPPORTUNITY FOR DEVELOPMENT, A MUST SEE! |
| Price | $3,299,000 |
| Taxes: | $10706.00 |
| Assessment Year: | 2025 |
| Occupancy: | Owner |
| Address: | 214 Hickory Lane , Barrie, L4N 4J8, Simcoe |
| Acreage: | 2-4.99 |
| Directions/Cross Streets: | BIG BAY POINT & PINE DRIVE |
| Rooms: | 9 |
| Rooms +: | 6 |
| Bedrooms: | 3 |
| Bedrooms +: | 1 |
| Family Room: | T |
| Basement: | Partially Fi, Walk-Out |
| Level/Floor | Room | Length(ft) | Width(ft) | Descriptions | |
| Room 1 | Main | Kitchen | 38.61 | 16.01 | Combined w/Dining, Centre Island, Fireplace |
| Room 2 | Main | Family Ro | 22.01 | 17.32 | Coffered Ceiling(s), Hardwood Floor, East View |
| Room 3 | Main | Bedroom | 17.02 | 12 | 5 Pc Ensuite, Walk-In Closet(s), Walk-Out |
| Room 4 | Main | Bedroom | 14.1 | 12 | Pot Lights, Hardwood Floor, Semi Ensuite |
| Room 5 | Main | Bedroom | 15.02 | 12.73 | Hardwood Floor, Pot Lights |
| Room 6 | Main | Mud Room | 22.01 | 5.31 | Heated Floor, Access To Garage |
| Room 7 | Lower | Recreatio | 34.01 | 25.91 | Walk-Out, Pot Lights, Fireplace |
| Room 8 | Lower | Office | 15.32 | 14.83 | |
| Room 9 | Lower | Bedroom | 12.92 | 10.1 |
| Washroom Type | No. of Pieces | Level |
| Washroom Type 1 | 5 | Main |
| Washroom Type 2 | 3 | Main |
| Washroom Type 3 | 2 | Main |
| Washroom Type 4 | 3 | Lower |
| Washroom Type 5 | 0 |
| Total Area: | 0.00 |
| Approximatly Age: | 31-50 |
| Property Type: | Detached |
| Style: | Bungalow-Raised |
| Exterior: | Brick, Aluminum Siding |
| Garage Type: | Attached |
| (Parking/)Drive: | Circular D |
| Drive Parking Spaces: | 10 |
| Park #1 | |
| Parking Type: | Circular D |
| Park #2 | |
| Parking Type: | Circular D |
| Park #3 | |
| Parking Type: | Inside Ent |
| Pool: | Inground |
| Other Structures: | Gazebo |
| Approximatly Age: | 31-50 |
| Approximatly Square Footage: | 5000 + |
| Property Features: | Cul de Sac/D, Greenbelt/Conserva |
| CAC Included: | N |
| Water Included: | N |
| Cabel TV Included: | N |
| Common Elements Included: | N |
| Heat Included: | N |
| Parking Included: | N |
| Condo Tax Included: | N |
| Building Insurance Included: | N |
| Fireplace/Stove: | Y |
| Heat Type: | Forced Air |
| Central Air Conditioning: | Central Air |
| Central Vac: | N |
| Laundry Level: | Syste |
| Ensuite Laundry: | F |
| Sewers: | Sewer |
$
%
Years
This calculator is for demonstration purposes only. Always consult a professional
financial advisor before making personal financial decisions.
| Although the information displayed is believed to be accurate, no warranties or representations are made of any kind. |
| SUTTON GROUP INCENTIVE REALTY INC. |
|
|

Asal Hoseini
Real Estate Professional
Dir:
647-804-0727
Bus:
905-997-3632
| Book Showing | Email a Friend |
Jump To:
At a Glance:
| Type: | Freehold - Detached |
| Area: | Simcoe |
| Municipality: | Barrie |
| Neighbourhood: | Bayshore |
| Style: | Bungalow-Raised |
| Approximate Age: | 31-50 |
| Tax: | $10,706 |
| Beds: | 3+1 |
| Baths: | 4 |
| Fireplace: | Y |
| Pool: | Inground |
Locatin Map:
Payment Calculator:

