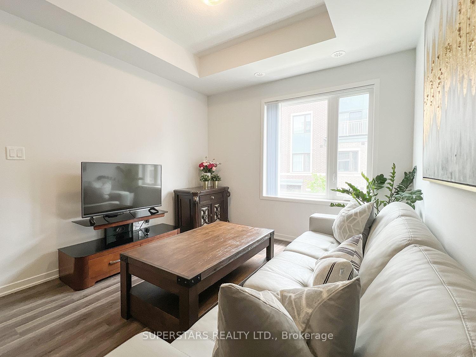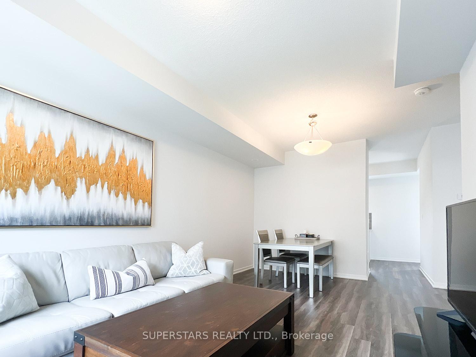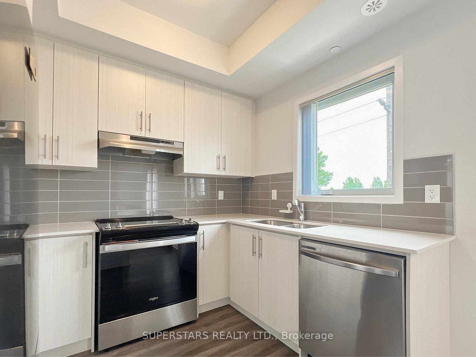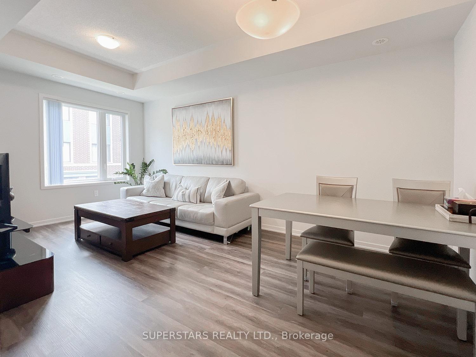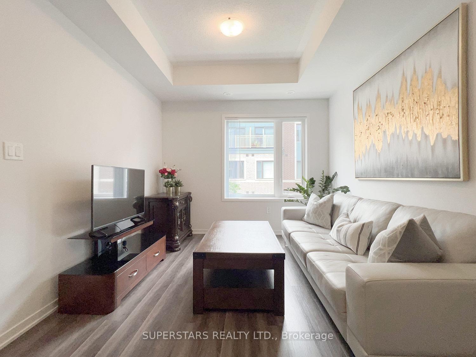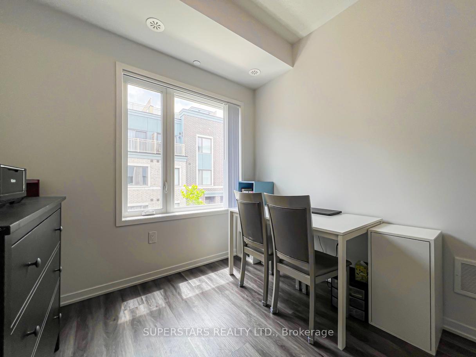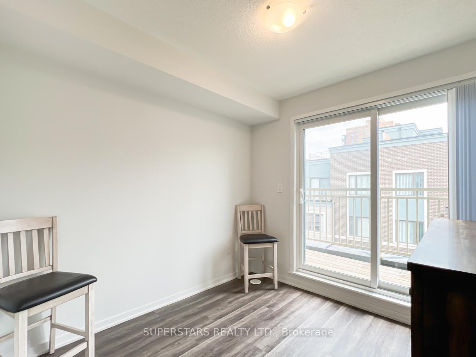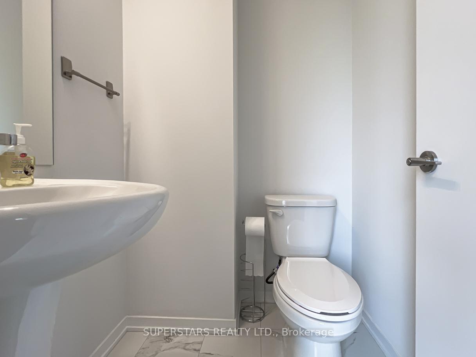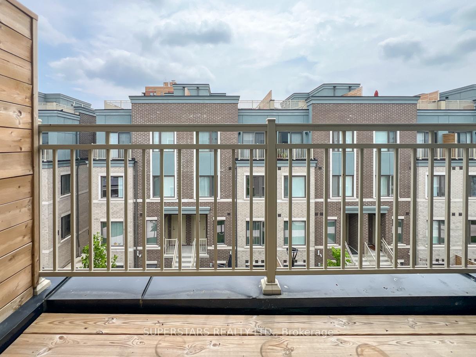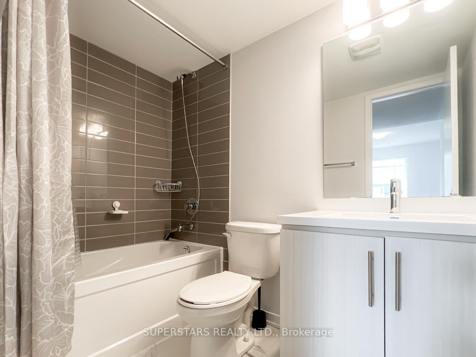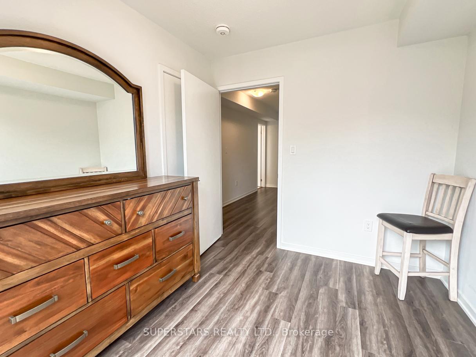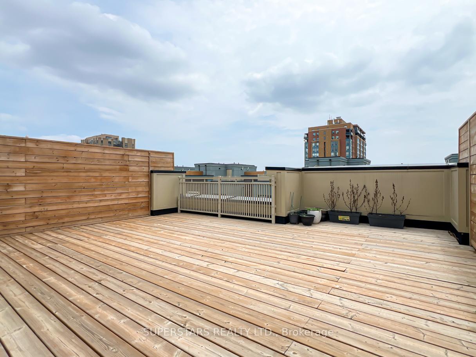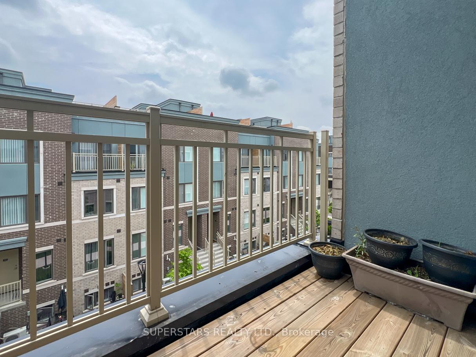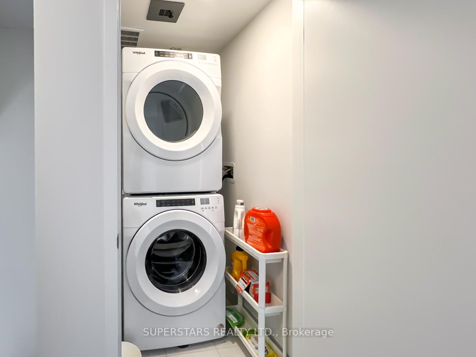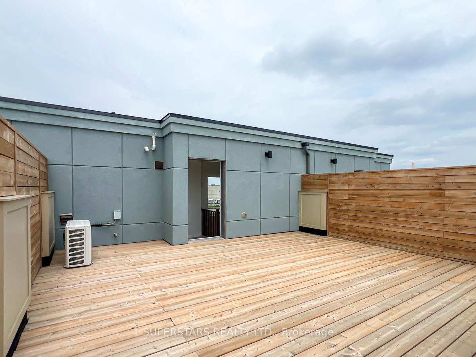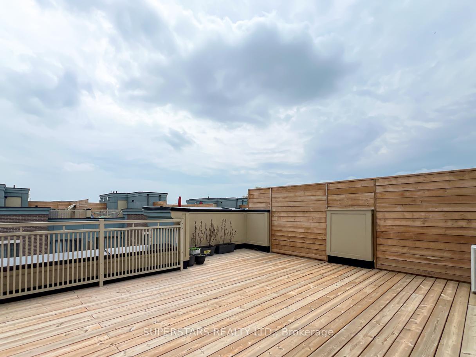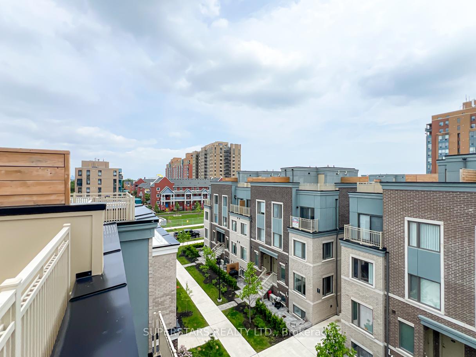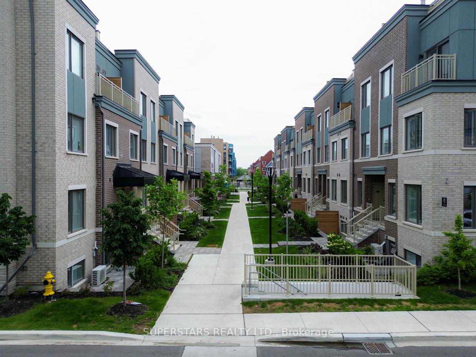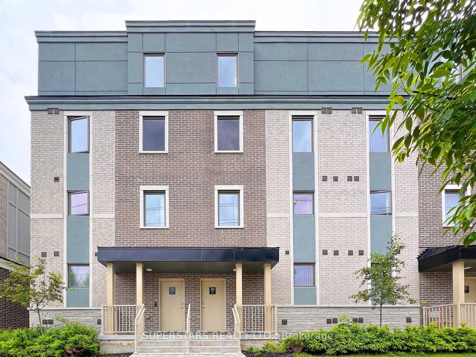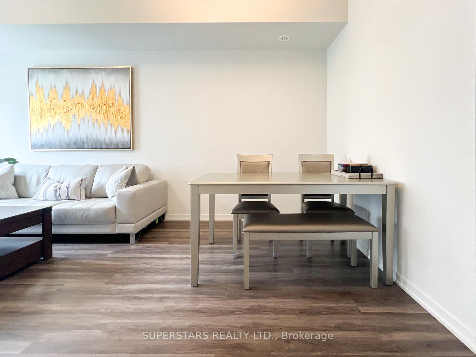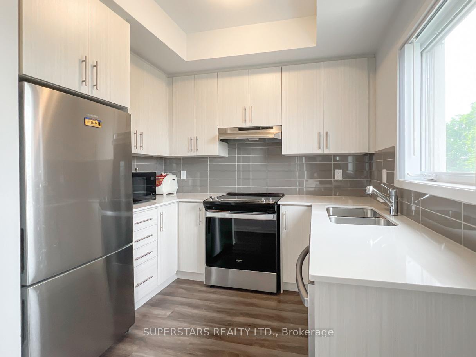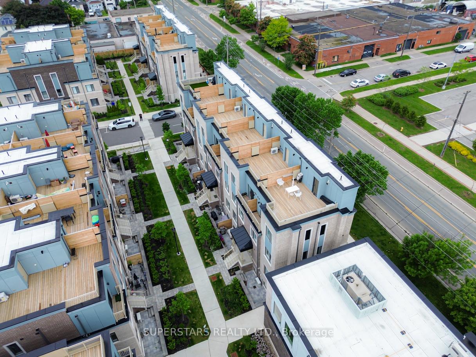$838,000
Available - For Sale
Listing ID: W12204679
225 Birmingham Stre , Toronto, M8V 2C7, Toronto
| Experience Contemporary Urban Living In This Luxurious 3 Bedroom Townhouse. Boasting A Spacious Rooftop Terrace, This Home Offers The Perfect Blend Of Comfort, Style, And Convenience. 9Ft Ceilings On The Main Floor, Upgraded Flooring Throughout, And Large Windows That Fill The Space With Natural Light. Open Concept Living And Dining Area Is Ideal For Entertaining, While The Modern Kitchen Features Quartz Countertops, Stainless Steel Appliances, And A Stylish Backsplash. 1 Bedroom On The Main Floor, Perfect For Guests. 2 Bedrooms And 2 Full Bathrooms On The Upper Level. Large Rooftop Terrace Facing To The Courtyard. Just Steps To Humber College Lakeshore Campus, And Only Minutes To Mimico & Long Branch GO Stations, Gardiner Expressway & Hwy 427, CF Sherway Gardens. Surrounded By Parks, Schools, Shops, Cafes, And Restaurants, This Home Is Perfectly Situated For Work, Study, And Leisure. |
| Price | $838,000 |
| Taxes: | $3662.00 |
| Assessment Year: | 2024 |
| Occupancy: | Owner |
| Address: | 225 Birmingham Stre , Toronto, M8V 2C7, Toronto |
| Postal Code: | M8V 2C7 |
| Province/State: | Toronto |
| Directions/Cross Streets: | Lake Shore/Kipling |
| Level/Floor | Room | Length(ft) | Width(ft) | Descriptions | |
| Room 1 | Main | Living Ro | Vinyl Floor, Large Window, Open Concept | ||
| Room 2 | Main | Dining Ro | Vinyl Floor, Open Concept, Combined w/Living | ||
| Room 3 | Main | Kitchen | Quartz Counter, Stainless Steel Appl, Backsplash | ||
| Room 4 | Main | Bedroom 3 | Vinyl Floor, B/I Closet, Large Window | ||
| Room 5 | Upper | Primary B | Vinyl Floor, 4 Pc Ensuite, Walk-In Closet(s) | ||
| Room 6 | Upper | Bedroom 2 | Vinyl Floor, B/I Closet, W/O To Balcony |
| Washroom Type | No. of Pieces | Level |
| Washroom Type 1 | 2 | Main |
| Washroom Type 2 | 4 | Upper |
| Washroom Type 3 | 0 | |
| Washroom Type 4 | 0 | |
| Washroom Type 5 | 0 |
| Total Area: | 0.00 |
| Washrooms: | 3 |
| Heat Type: | Radiant |
| Central Air Conditioning: | Central Air |
$
%
Years
This calculator is for demonstration purposes only. Always consult a professional
financial advisor before making personal financial decisions.
| Although the information displayed is believed to be accurate, no warranties or representations are made of any kind. |
| SUPERSTARS REALTY LTD. |
|
|

Asal Hoseini
Real Estate Professional
Dir:
647-804-0727
Bus:
905-997-3632
| Book Showing | Email a Friend |
Jump To:
At a Glance:
| Type: | Com - Condo Townhouse |
| Area: | Toronto |
| Municipality: | Toronto W06 |
| Neighbourhood: | New Toronto |
| Style: | Stacked Townhous |
| Tax: | $3,662 |
| Maintenance Fee: | $369.3 |
| Beds: | 3 |
| Baths: | 3 |
| Fireplace: | N |
Locatin Map:
Payment Calculator:

