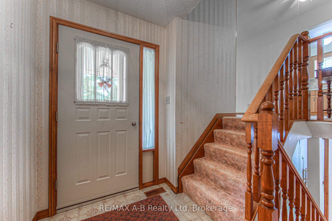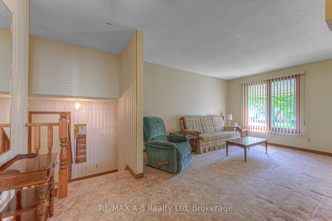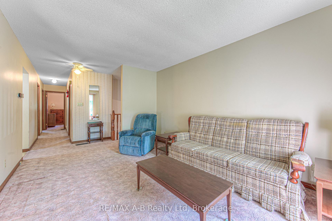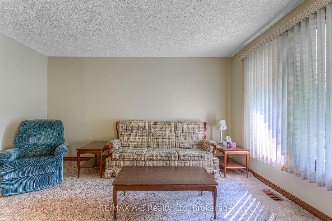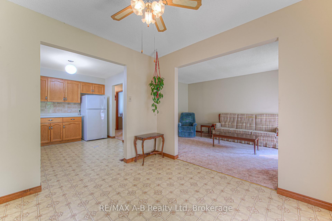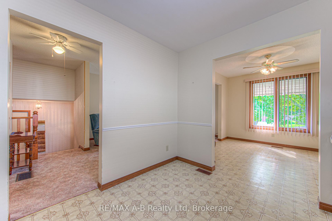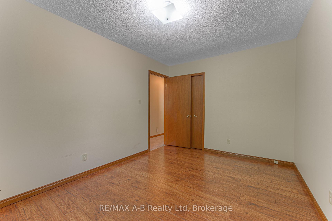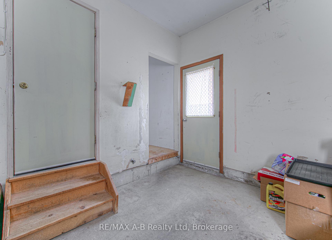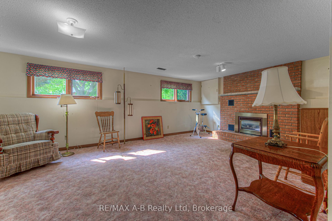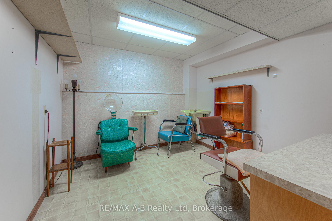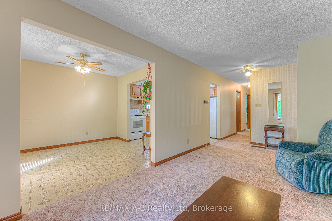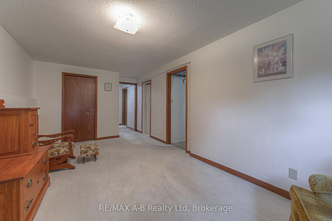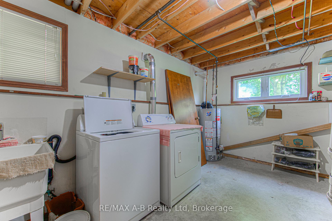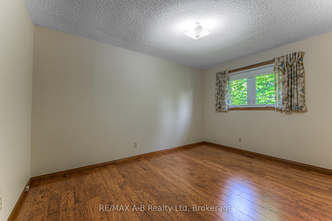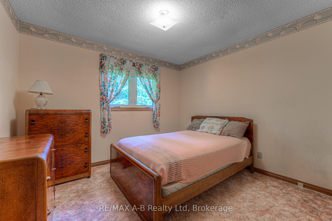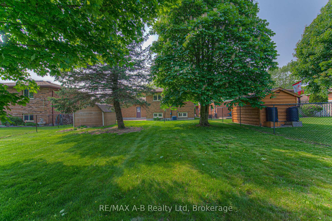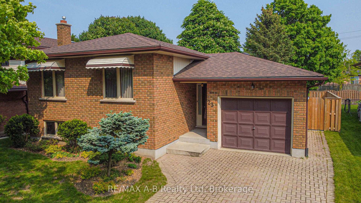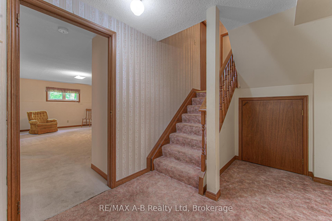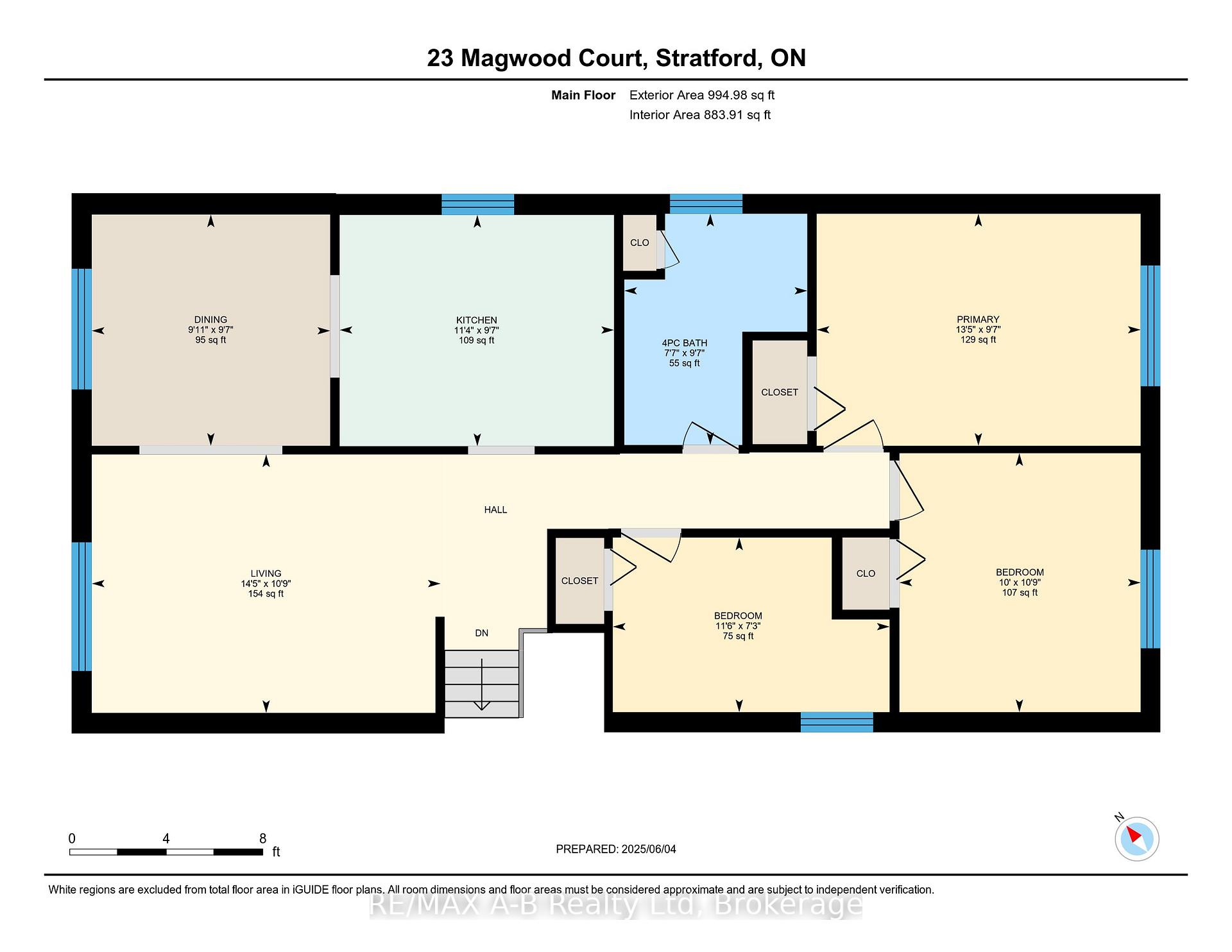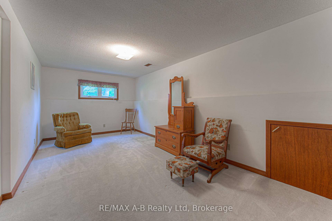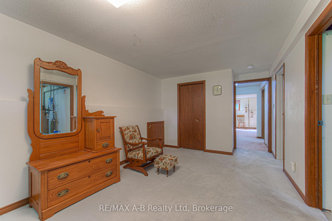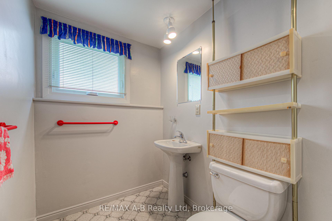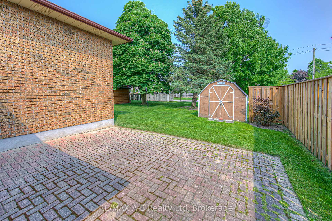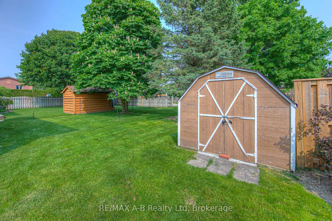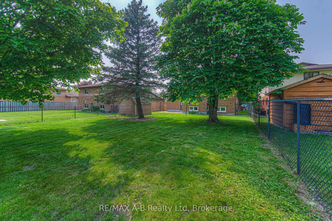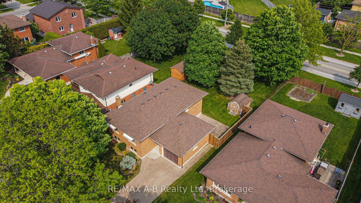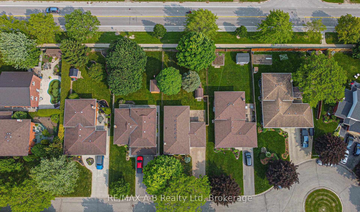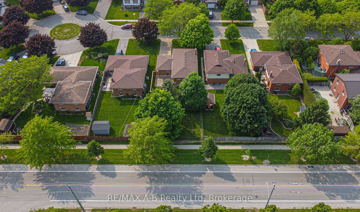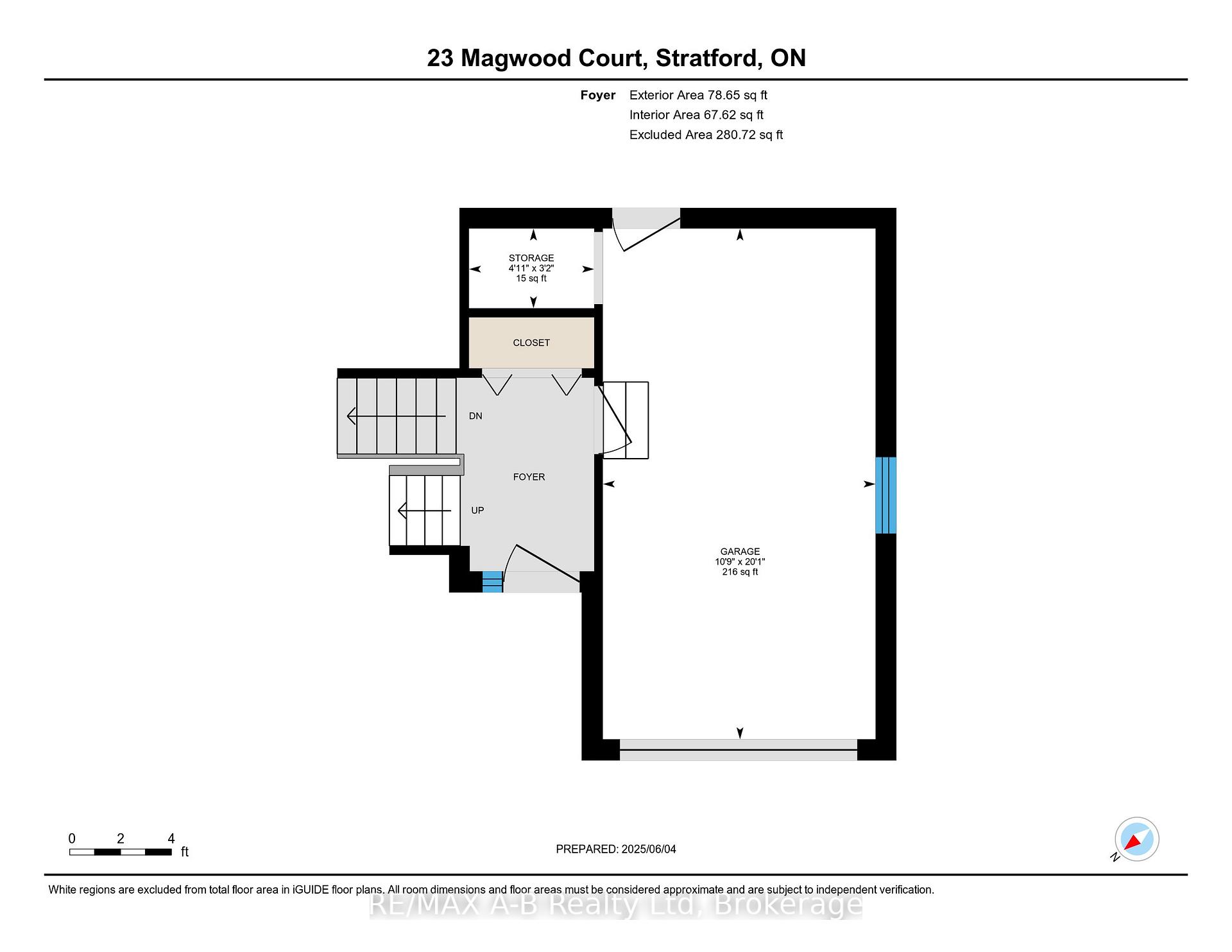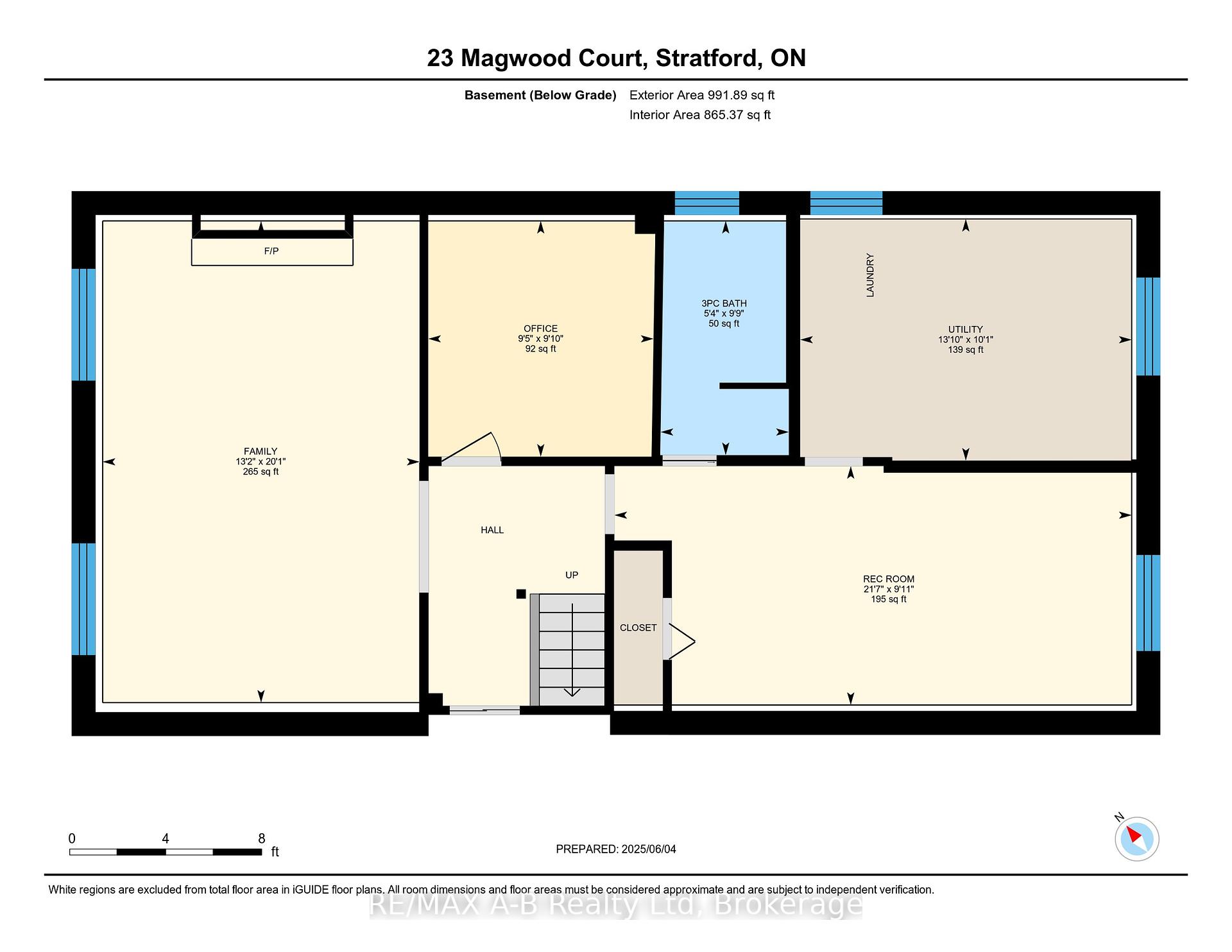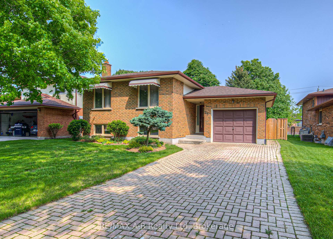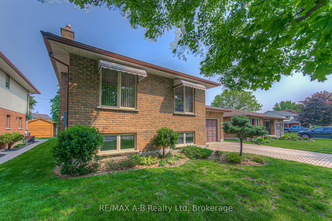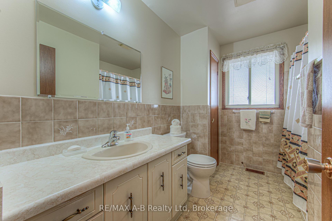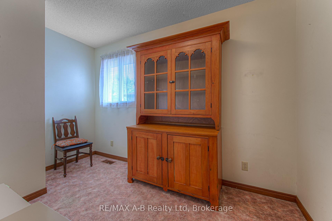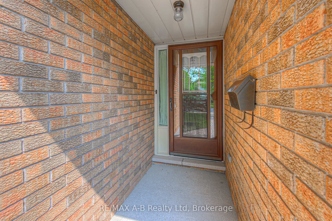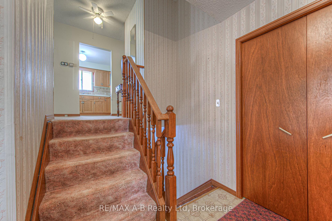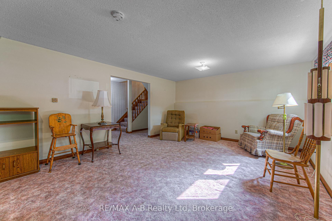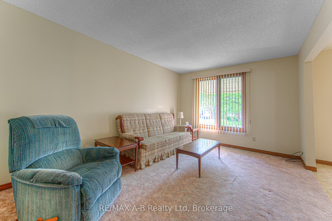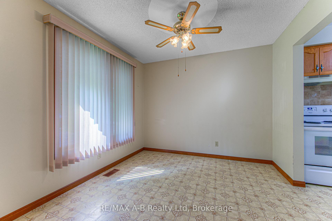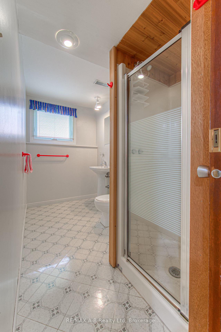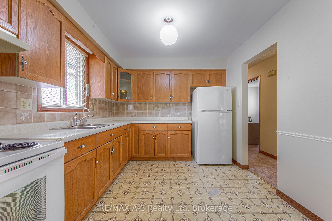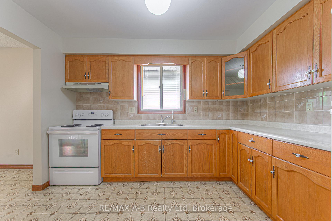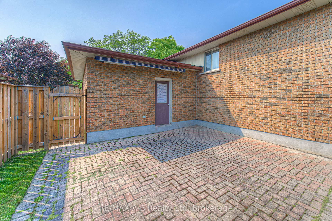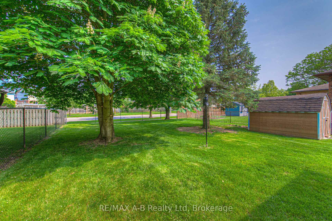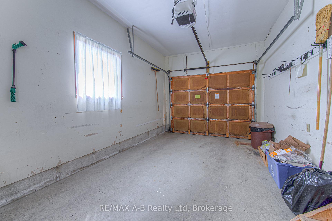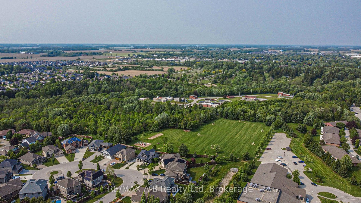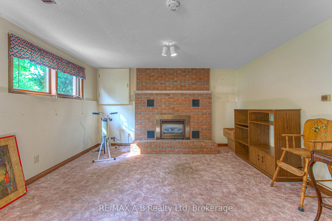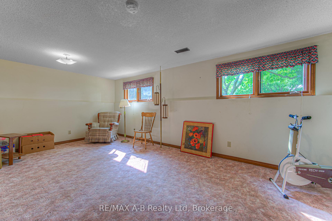$699,900
Available - For Sale
Listing ID: X12194819
23 Magwood Cour , Stratford, N4Z 1G3, Perth
| Welcome to 23 Magwood Court in the lovely city of Stratford. Located on a quiet court in a desirable neighbourhood, this 3 +1 bedroom raised brick bungalow offers so much for your growing family. Features of this great home include 2 full baths, 3 bedrooms on the main level, finished basement with a gas fireplace, 3 pc bath and 4 th bedroom if needed, a fully fenced rear yard ideal for your children to play or your pets. If you are a hair dresser looking to work from home, this home has a room all set for a hair dresser to move in and start working. Immediate possession is available call to view this great property, you will not be disappointed. |
| Price | $699,900 |
| Taxes: | $4904.00 |
| Assessment Year: | 2025 |
| Occupancy: | Vacant |
| Address: | 23 Magwood Cour , Stratford, N4Z 1G3, Perth |
| Directions/Cross Streets: | Freeland Drive |
| Rooms: | 14 |
| Bedrooms: | 3 |
| Bedrooms +: | 1 |
| Family Room: | T |
| Basement: | Partial Base, Full |
| Level/Floor | Room | Length(ft) | Width(ft) | Descriptions | |
| Room 1 | Main | Kitchen | 11.38 | 9.25 | |
| Room 2 | Main | Dining Ro | 9.87 | 9.58 | |
| Room 3 | Main | Living Ro | 14.46 | 10.73 | |
| Room 4 | Main | Primary B | 13.42 | 9.61 | |
| Room 5 | Main | Bedroom | 11.48 | 7.25 | |
| Room 6 | Main | Bedroom | 10.73 | 10 | |
| Room 7 | Main | Bathroom | 9.58 | 7.58 | 4 Pc Bath |
| Room 8 | Main | Other | 20.11 | 10.73 | |
| Room 9 | Main | Other | 4.92 | 3.15 | |
| Room 10 | Basement | Recreatio | 21.55 | 9.97 | Fireplace |
| Room 11 | Basement | Family Ro | 20.07 | 13.22 | |
| Room 12 | Basement | Office | 9.84 | 9.38 | |
| Room 13 | Basement | Utility R | 13.81 | 10.07 | |
| Room 14 | Basement | Bathroom | 9.77 | 5.35 | 3 Pc Bath |
| Washroom Type | No. of Pieces | Level |
| Washroom Type 1 | 4 | Main |
| Washroom Type 2 | 3 | Basement |
| Washroom Type 3 | 0 | |
| Washroom Type 4 | 0 | |
| Washroom Type 5 | 0 |
| Total Area: | 0.00 |
| Approximatly Age: | 31-50 |
| Property Type: | Detached |
| Style: | Bungalow-Raised |
| Exterior: | Brick |
| Garage Type: | Attached |
| Drive Parking Spaces: | 3 |
| Pool: | None |
| Other Structures: | Fence - Full, |
| Approximatly Age: | 31-50 |
| Approximatly Square Footage: | 700-1100 |
| Property Features: | Golf, Library |
| CAC Included: | N |
| Water Included: | N |
| Cabel TV Included: | N |
| Common Elements Included: | N |
| Heat Included: | N |
| Parking Included: | N |
| Condo Tax Included: | N |
| Building Insurance Included: | N |
| Fireplace/Stove: | Y |
| Heat Type: | Forced Air |
| Central Air Conditioning: | Central Air |
| Central Vac: | N |
| Laundry Level: | Syste |
| Ensuite Laundry: | F |
| Sewers: | Sewer |
$
%
Years
This calculator is for demonstration purposes only. Always consult a professional
financial advisor before making personal financial decisions.
| Although the information displayed is believed to be accurate, no warranties or representations are made of any kind. |
| RE/MAX A-B Realty Ltd |
|
|

Asal Hoseini
Real Estate Professional
Dir:
647-804-0727
Bus:
905-997-3632
| Virtual Tour | Book Showing | Email a Friend |
Jump To:
At a Glance:
| Type: | Freehold - Detached |
| Area: | Perth |
| Municipality: | Stratford |
| Neighbourhood: | Stratford |
| Style: | Bungalow-Raised |
| Approximate Age: | 31-50 |
| Tax: | $4,904 |
| Beds: | 3+1 |
| Baths: | 2 |
| Fireplace: | Y |
| Pool: | None |
Locatin Map:
Payment Calculator:

