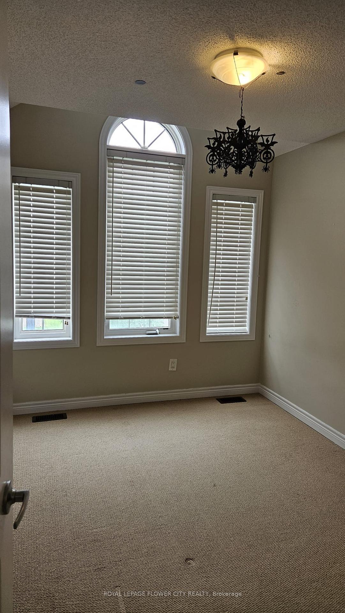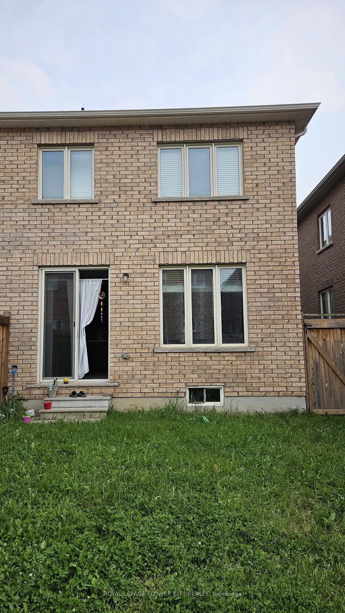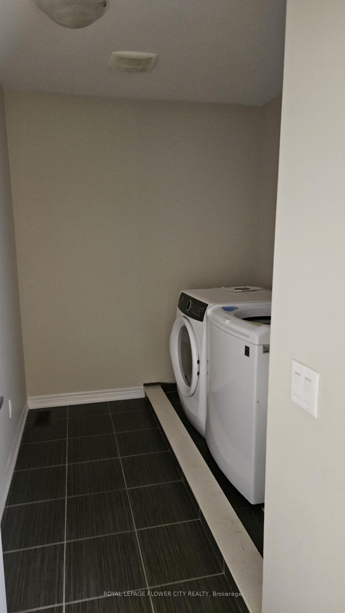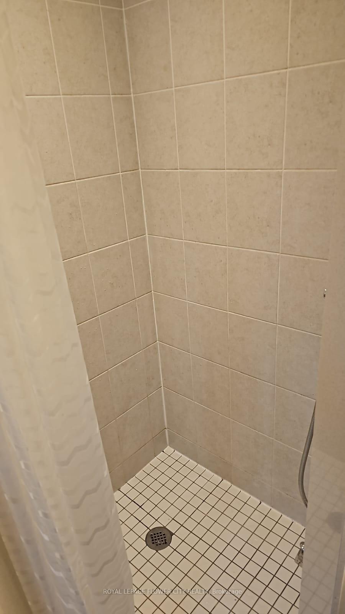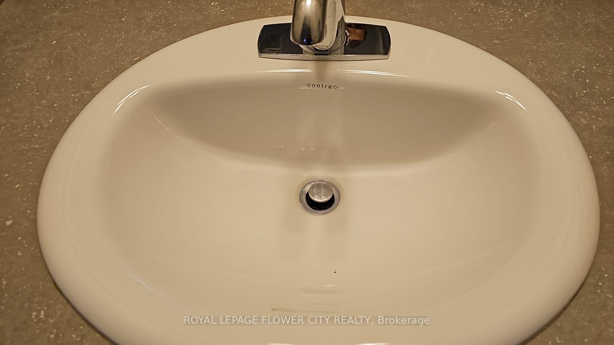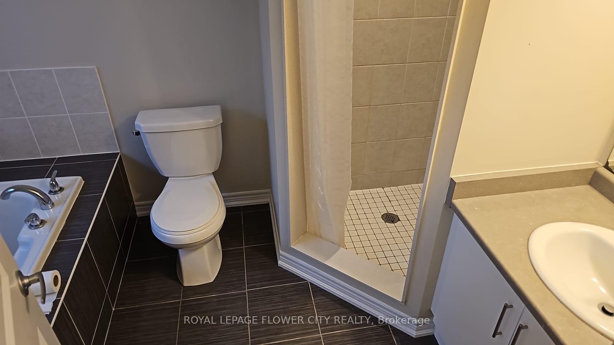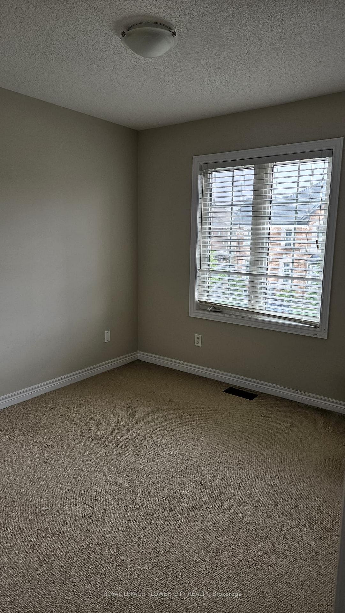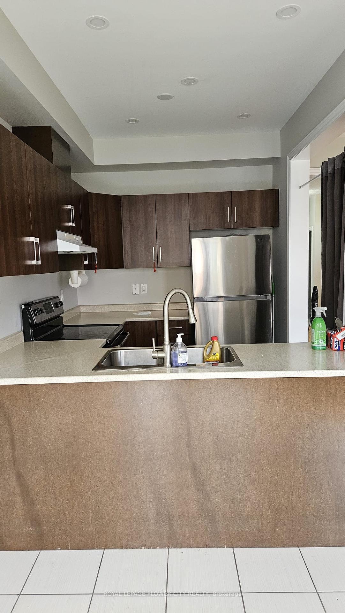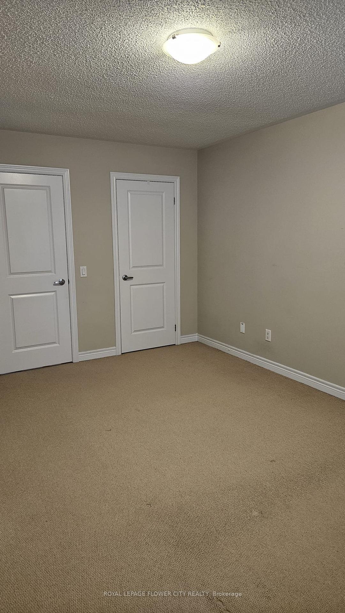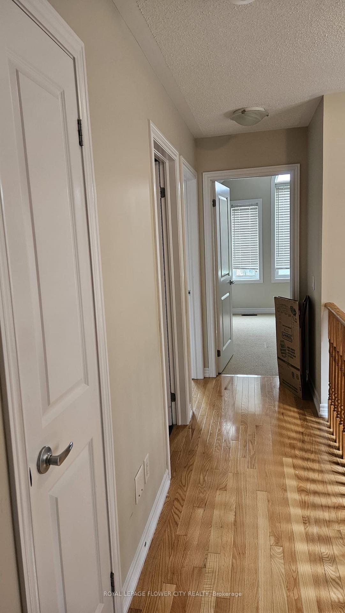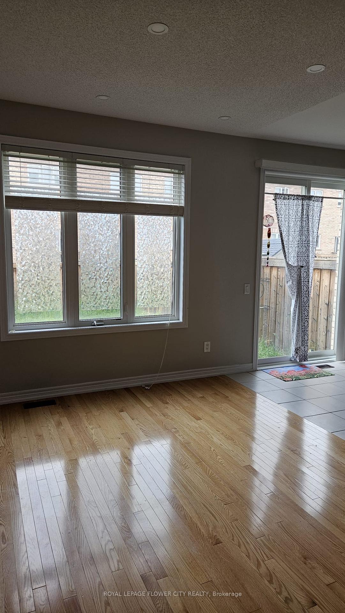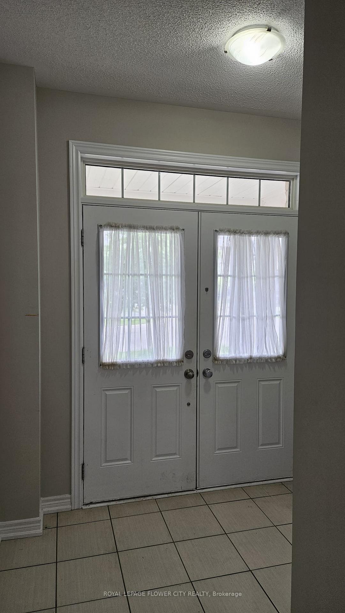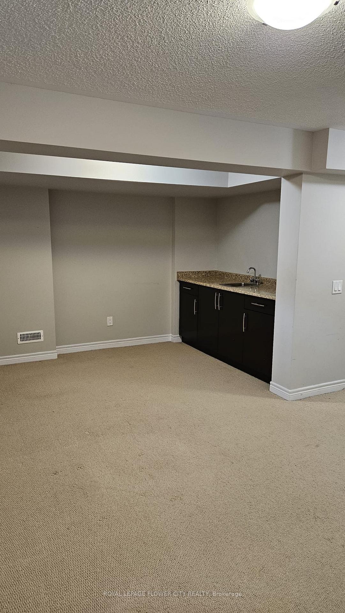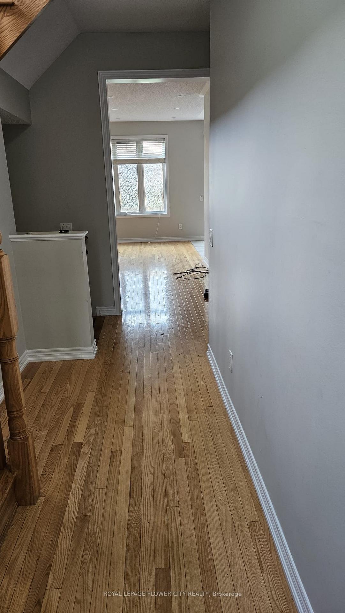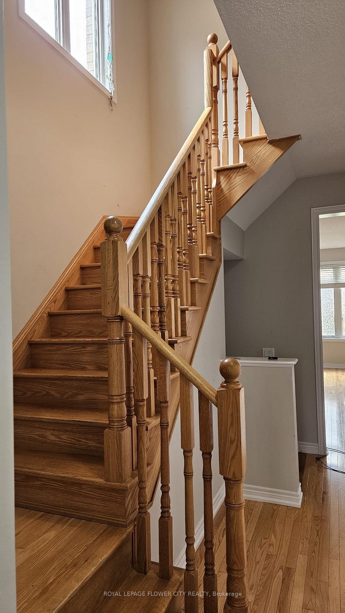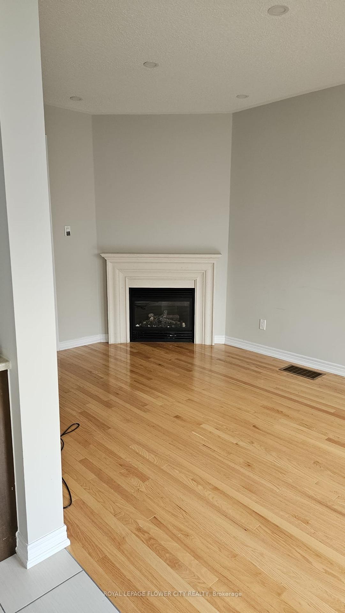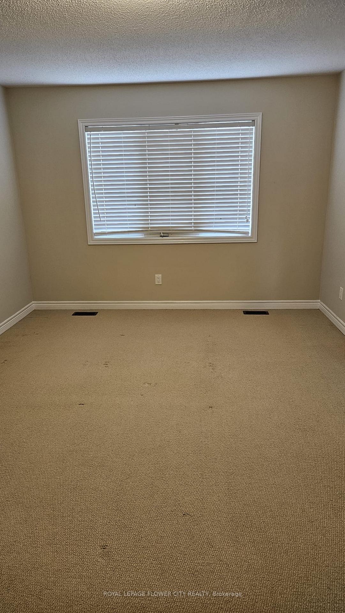$3,100
Available - For Rent
Listing ID: W12202295
84 Kalmia Driv , Brampton, L6X 3B5, Peel
| Entire House For Lease for your privacy, Semi-Detached three bedroom and three washrooms With Finished Basement Giving You That Additional Living Space For A Family. 9" Ceilings And Hardwood On Main Floor. Double Door Entry . Fireplace, Master Bdrm W/ 5Pc.Ensuite & His/Her Closets.2nd Flr Laundry Rm, Garage To House Entrance. Prime Location. No Pets Or Smokers. Close To Walmart, Schools, Banks, Shopping Plazas, Parks, Mount Pleasent Go Transit. Pot Lights |
| Price | $3,100 |
| Taxes: | $0.00 |
| Occupancy: | Vacant |
| Address: | 84 Kalmia Driv , Brampton, L6X 3B5, Peel |
| Directions/Cross Streets: | Mississauga Rd/ James Potter |
| Rooms: | 3 |
| Rooms +: | 2 |
| Bedrooms: | 3 |
| Bedrooms +: | 0 |
| Family Room: | F |
| Basement: | Apartment, Finished |
| Furnished: | Unfu |
| Level/Floor | Room | Length(ft) | Width(ft) | Descriptions | |
| Room 1 | Main | Living Ro | 19.02 | 11.15 | Hardwood Floor, Electric Fireplace, Open Concept |
| Room 2 | Main | Dining Ro | 9.97 | 7.97 | Ceramic Floor, Eat-in Kitchen, W/O To Yard |
| Room 3 | Main | Kitchen | 9.97 | 7.97 | Ceramic Floor, B/I Dishwasher, Open Concept |
| Room 4 | Second | Primary B | 17.97 | 11.58 | Broadloom, 5 Pc Ensuite, Walk-In Closet(s) |
| Room 5 | Second | Bedroom 2 | 11.48 | 8.86 | Broadloom, Closet, Window |
| Room 6 | Second | Bedroom 3 | 12.5 | 9.51 | Broadloom, Closet, Window |
| Room 7 | Basement | Recreatio | 17.97 | 9.97 | Broadloom, Window |
| Washroom Type | No. of Pieces | Level |
| Washroom Type 1 | 2 | Main |
| Washroom Type 2 | 5 | Second |
| Washroom Type 3 | 4 | Second |
| Washroom Type 4 | 0 | |
| Washroom Type 5 | 0 |
| Total Area: | 0.00 |
| Approximatly Age: | 6-15 |
| Property Type: | Semi-Detached |
| Style: | 2-Storey |
| Exterior: | Brick, Concrete |
| Garage Type: | Attached |
| (Parking/)Drive: | Mutual, Pr |
| Drive Parking Spaces: | 2 |
| Park #1 | |
| Parking Type: | Mutual, Pr |
| Park #2 | |
| Parking Type: | Mutual |
| Park #3 | |
| Parking Type: | Private |
| Pool: | None |
| Laundry Access: | Ensuite |
| Approximatly Age: | 6-15 |
| Approximatly Square Footage: | 1100-1500 |
| Property Features: | Fenced Yard, Park |
| CAC Included: | N |
| Water Included: | N |
| Cabel TV Included: | N |
| Common Elements Included: | N |
| Heat Included: | N |
| Parking Included: | N |
| Condo Tax Included: | N |
| Building Insurance Included: | N |
| Fireplace/Stove: | Y |
| Heat Type: | Forced Air |
| Central Air Conditioning: | Central Air |
| Central Vac: | N |
| Laundry Level: | Syste |
| Ensuite Laundry: | F |
| Sewers: | Sewer |
| Although the information displayed is believed to be accurate, no warranties or representations are made of any kind. |
| ROYAL LEPAGE FLOWER CITY REALTY |
|
|

Asal Hoseini
Real Estate Professional
Dir:
647-804-0727
Bus:
905-997-3632
| Book Showing | Email a Friend |
Jump To:
At a Glance:
| Type: | Freehold - Semi-Detached |
| Area: | Peel |
| Municipality: | Brampton |
| Neighbourhood: | Credit Valley |
| Style: | 2-Storey |
| Approximate Age: | 6-15 |
| Beds: | 3 |
| Baths: | 3 |
| Fireplace: | Y |
| Pool: | None |
Locatin Map:

