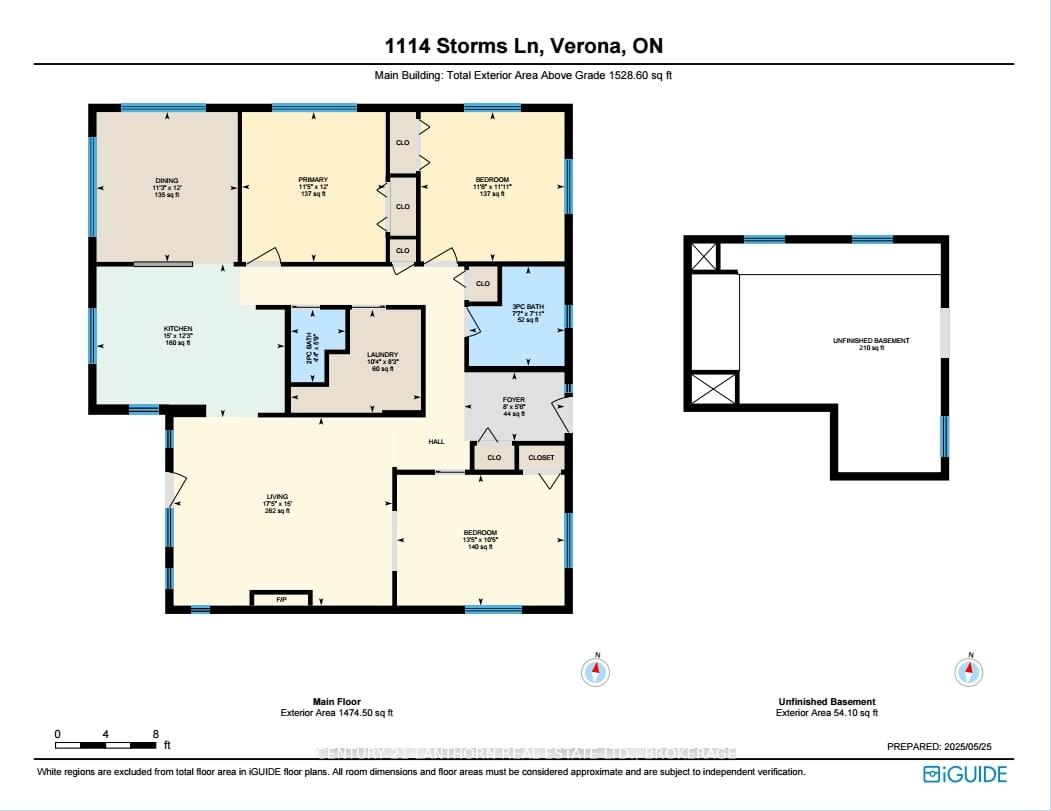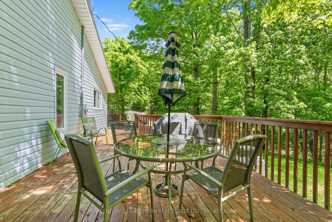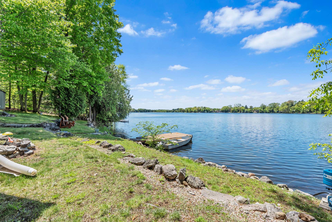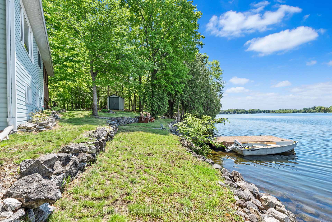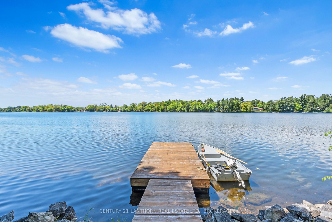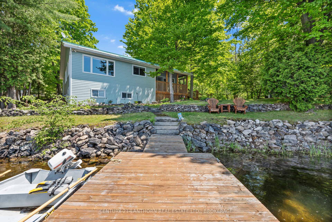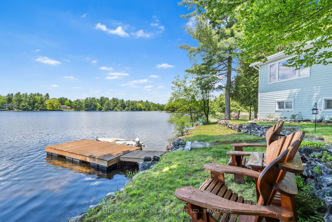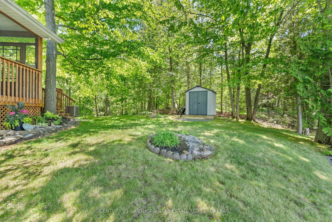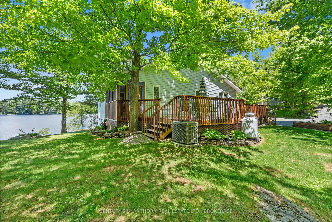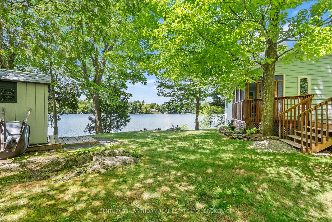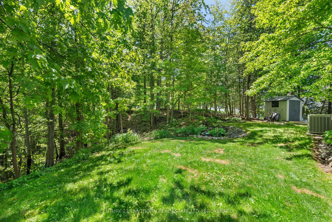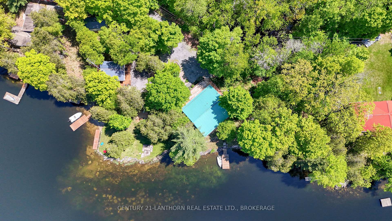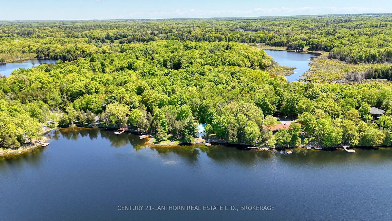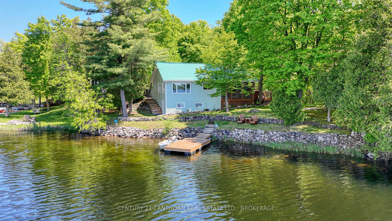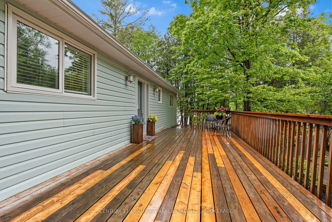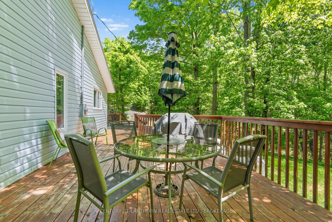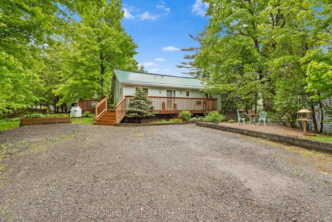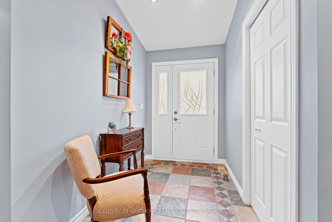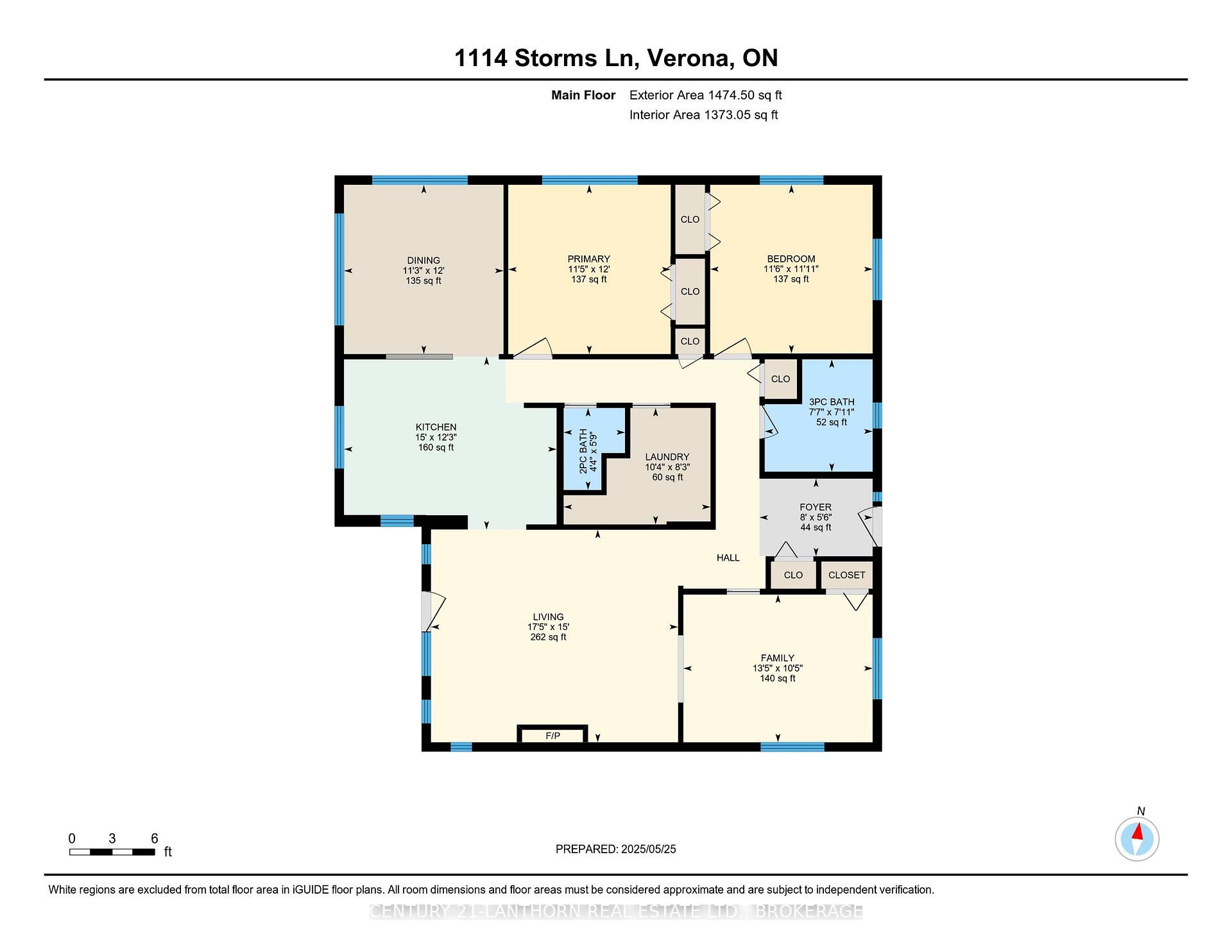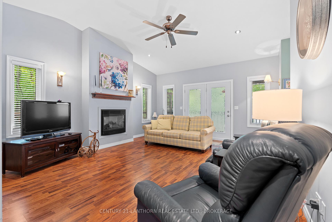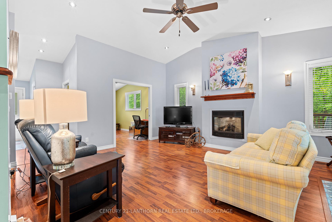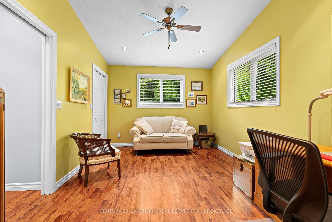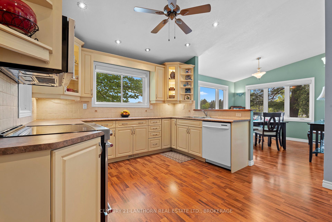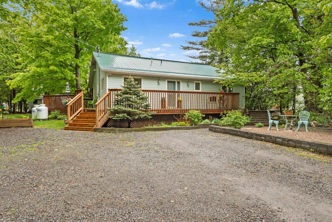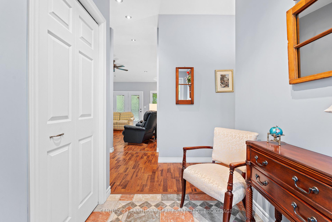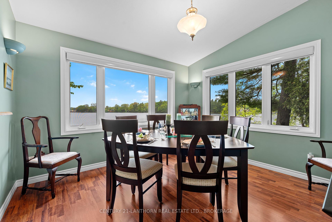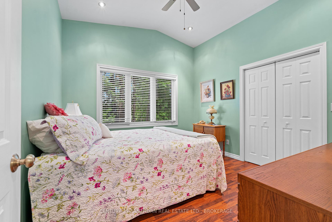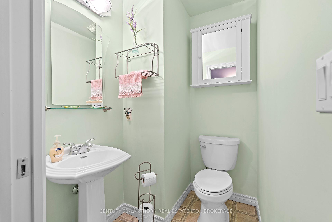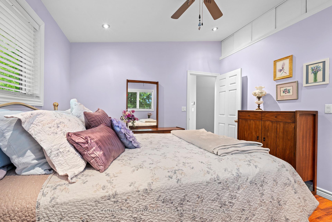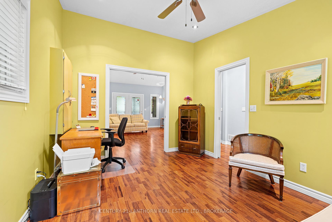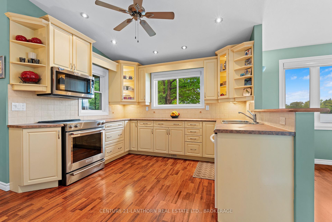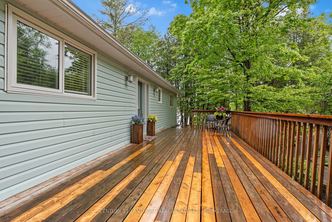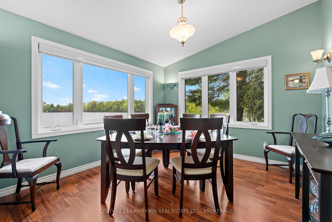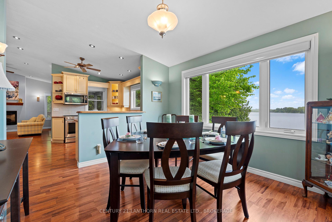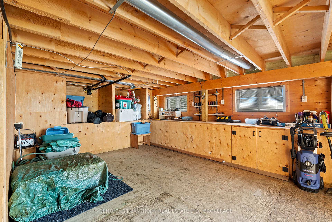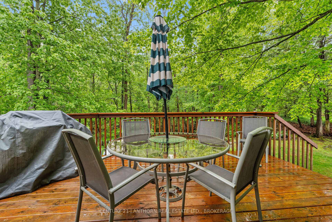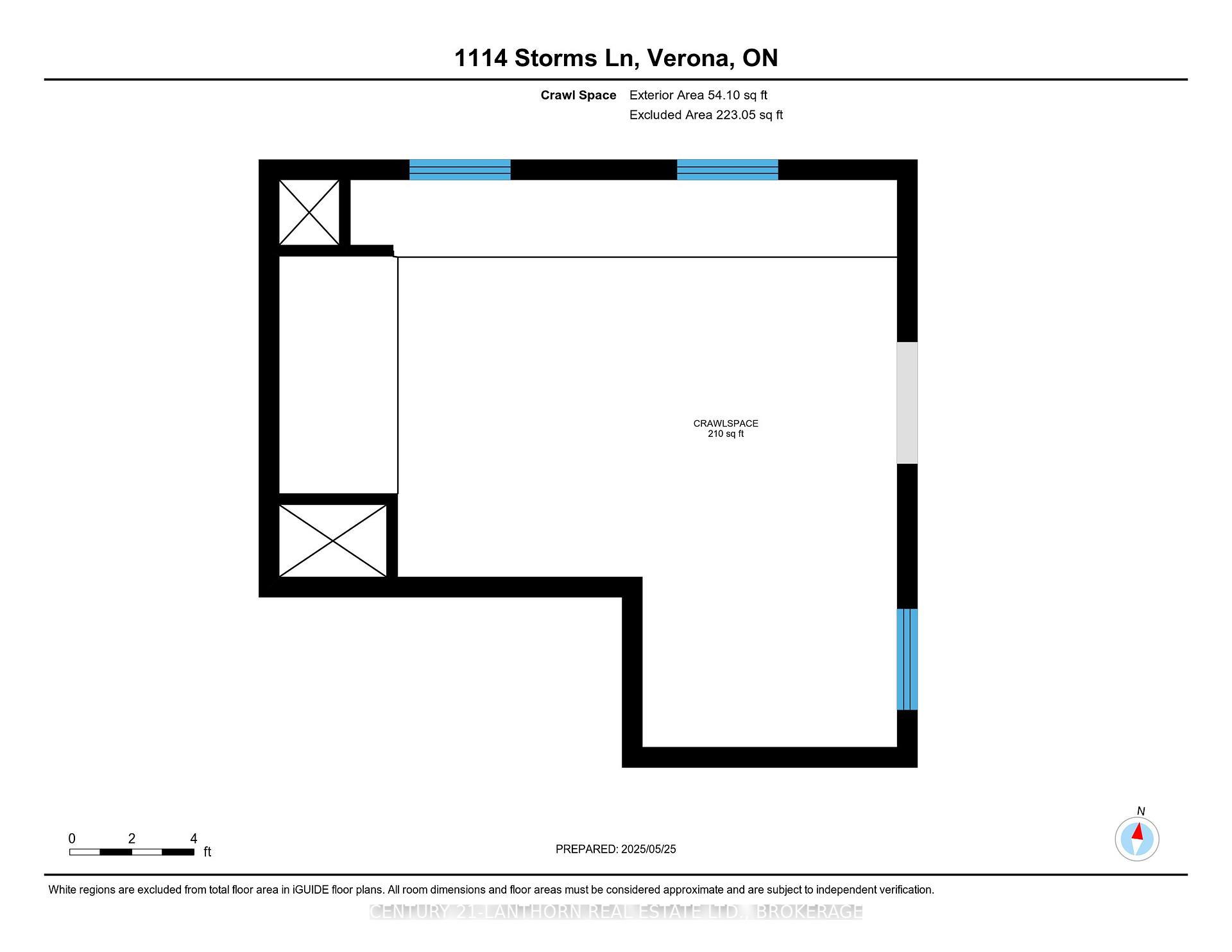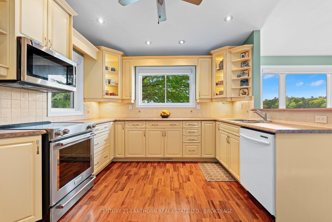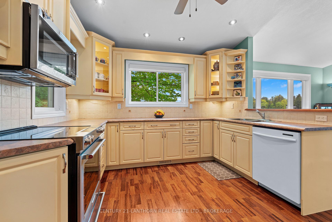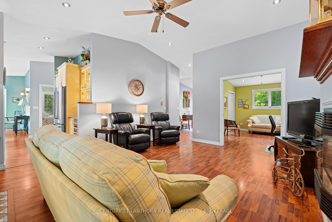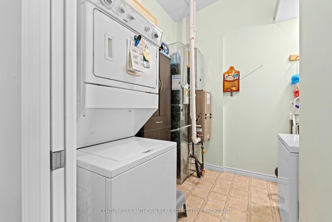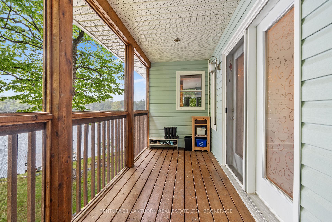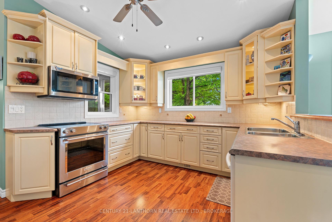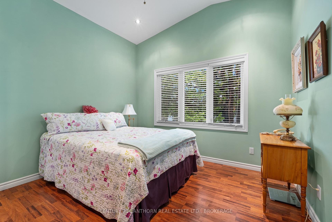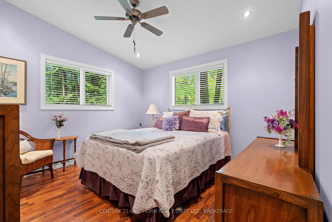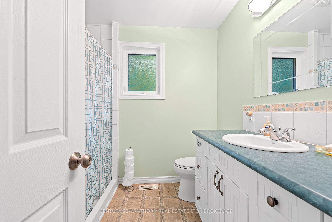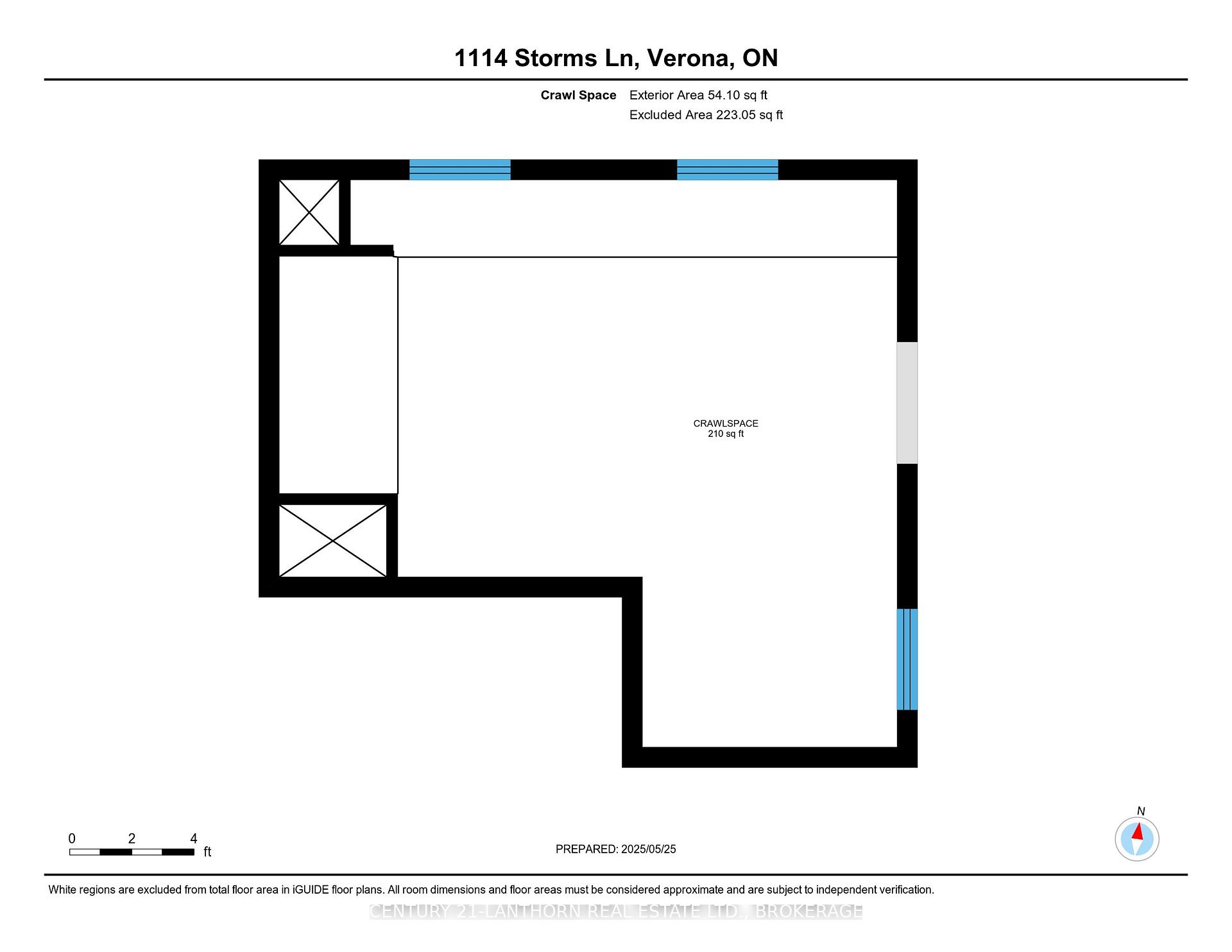$722,900
Available - For Sale
Listing ID: X12176848
1114 Storms Lane , Frontenac, K0H 2W0, Frontenac
| Charming Year-Round Waterfront Retreat with Stunning Sunsets. Nestled on the shores of a pristine Verona lake, this inviting year-round home offers the perfect blend of comfort, charm, and natural beauty. Built in 2004 and lovingly maintained, this waterfront gem features three bedrooms and two bathrooms, ideal for relaxing getaways or full-time lake living. Enjoy panoramic lake views from the screened-in porch, perfect for evening dinners or unwinding with a sunset drink. Wraparound decks on three sides offer a sunny or shady spot anytime of day, including a northwest-facing deck with a propane hookup for your BBQ, overlooking a tranquil pond where box and painted turtles sun themselves and frogs sing through the summer. The floating dock extends from tiered landscaping into deeper water, offering the best of both worlds: a shallow, gentle shoreline entry for wading, and a quick drop-off perfect for diving, swimming, or fishing. Inside, the living room space is anchored by a propane fireplace, adding cozy warmth on cooler nights. Modern comforts include a newer propane furnace, central A/C, and a metal roof on the house. While the partial basement has lower ceilings, it's insulated, heated, and offers excellent storage and a handy workbench for hobbies or repairs. Located just five minutes from the heart of Verona, you'll enjoy easy access to groceries, restaurants, the LCBO, the post office, a hardware store, and more, while being only 30 minutes from Kingston. Whether you dream of a peaceful full-time residence or a turnkey cottage escape, this delightful lakefront home offers the very best of waterfront living all year. |
| Price | $722,900 |
| Taxes: | $3178.00 |
| Assessment Year: | 2024 |
| Occupancy: | Owner |
| Address: | 1114 Storms Lane , Frontenac, K0H 2W0, Frontenac |
| Acreage: | < .50 |
| Directions/Cross Streets: | Desert Lake Road |
| Rooms: | 10 |
| Rooms +: | 1 |
| Bedrooms: | 3 |
| Bedrooms +: | 0 |
| Family Room: | F |
| Basement: | Partial Base, Unfinished |
| Level/Floor | Room | Length(ft) | Width(ft) | Descriptions | |
| Room 1 | Main | Dining Ro | 11.28 | 11.97 | |
| Room 2 | Main | Kitchen | 15.02 | 12.2 | |
| Room 3 | Main | Living Ro | 17.45 | 15.02 | |
| Room 4 | Main | Laundry | 10.36 | 8.23 | |
| Room 5 | Main | Primary B | 11.45 | 11.97 | |
| Room 6 | Main | Bedroom 2 | 11.48 | 11.97 | |
| Room 7 | Main | Bedroom 3 | 13.38 | 10.43 | |
| Room 8 | Main | Foyer | 8 | 5.48 |
| Washroom Type | No. of Pieces | Level |
| Washroom Type 1 | 2 | Main |
| Washroom Type 2 | 3 | Main |
| Washroom Type 3 | 0 | |
| Washroom Type 4 | 0 | |
| Washroom Type 5 | 0 |
| Total Area: | 0.00 |
| Approximatly Age: | 16-30 |
| Property Type: | Detached |
| Style: | Bungalow |
| Exterior: | Vinyl Siding |
| Garage Type: | None |
| (Parking/)Drive: | Private Do |
| Drive Parking Spaces: | 4 |
| Park #1 | |
| Parking Type: | Private Do |
| Park #2 | |
| Parking Type: | Private Do |
| Pool: | None |
| Approximatly Age: | 16-30 |
| Approximatly Square Footage: | 1100-1500 |
| CAC Included: | N |
| Water Included: | N |
| Cabel TV Included: | N |
| Common Elements Included: | N |
| Heat Included: | N |
| Parking Included: | N |
| Condo Tax Included: | N |
| Building Insurance Included: | N |
| Fireplace/Stove: | Y |
| Heat Type: | Forced Air |
| Central Air Conditioning: | Central Air |
| Central Vac: | N |
| Laundry Level: | Syste |
| Ensuite Laundry: | F |
| Elevator Lift: | False |
| Sewers: | Septic |
| Utilities-Hydro: | Y |
$
%
Years
This calculator is for demonstration purposes only. Always consult a professional
financial advisor before making personal financial decisions.
| Although the information displayed is believed to be accurate, no warranties or representations are made of any kind. |
| CENTURY 21-LANTHORN REAL ESTATE LTD., BROKERAGE |
|
|

Asal Hoseini
Real Estate Professional
Dir:
647-804-0727
Bus:
905-997-3632
| Virtual Tour | Book Showing | Email a Friend |
Jump To:
At a Glance:
| Type: | Freehold - Detached |
| Area: | Frontenac |
| Municipality: | Frontenac |
| Neighbourhood: | 47 - Frontenac South |
| Style: | Bungalow |
| Approximate Age: | 16-30 |
| Tax: | $3,178 |
| Beds: | 3 |
| Baths: | 2 |
| Fireplace: | Y |
| Pool: | None |
Locatin Map:
Payment Calculator:

