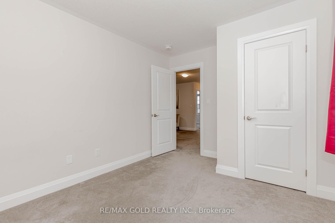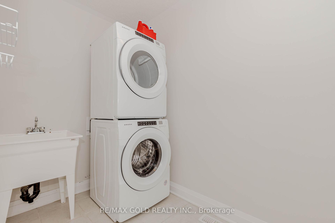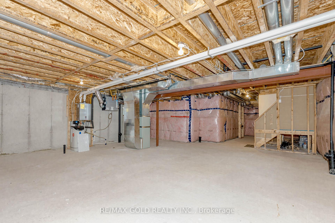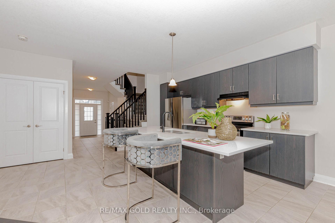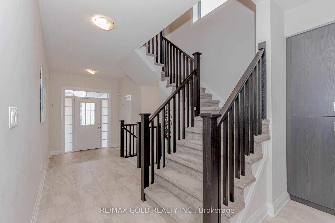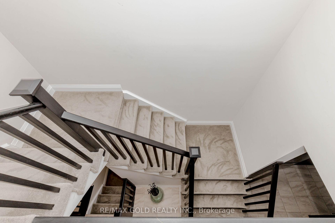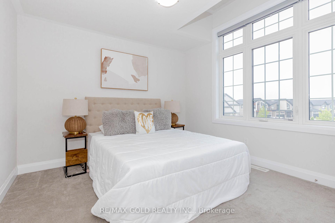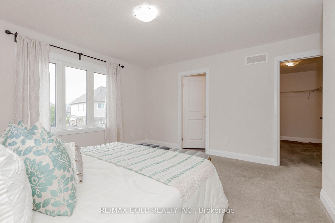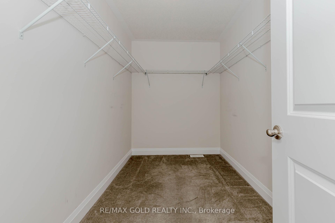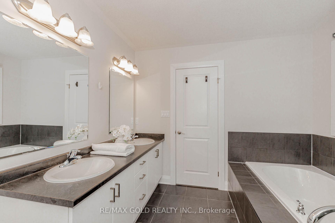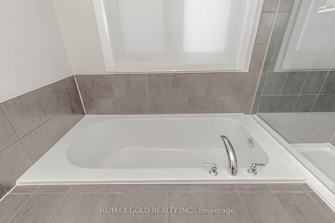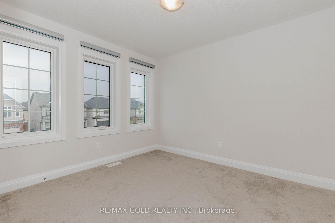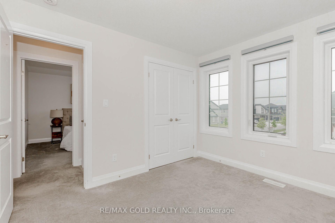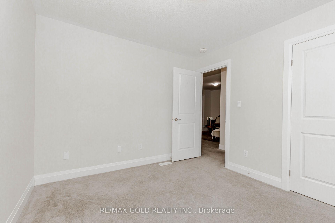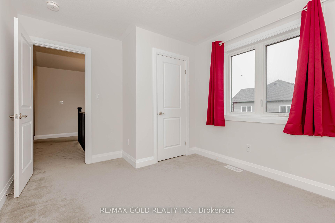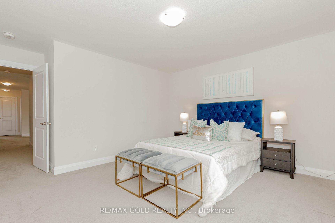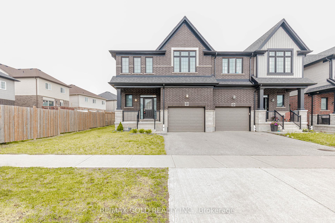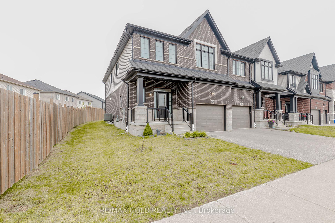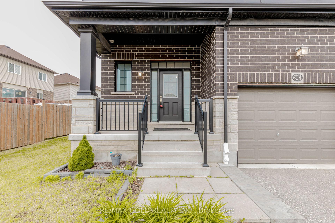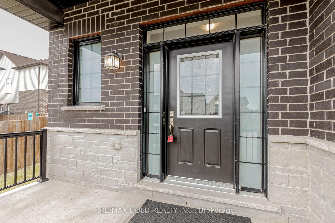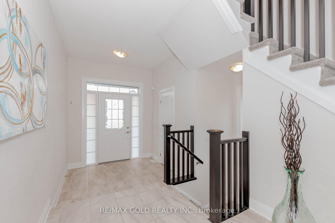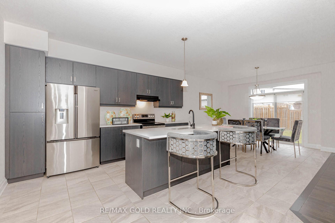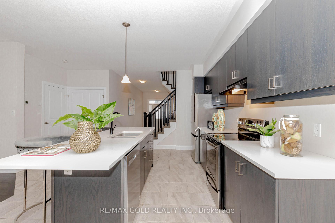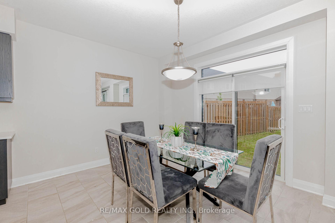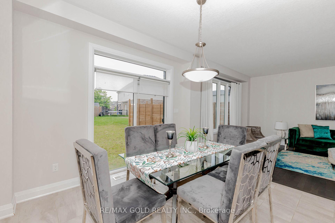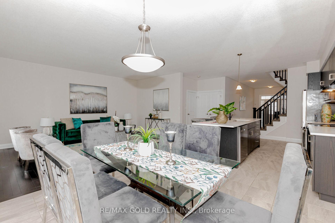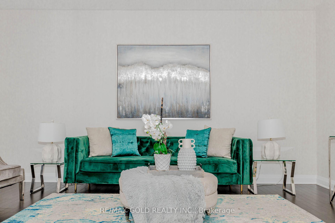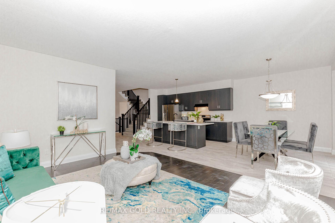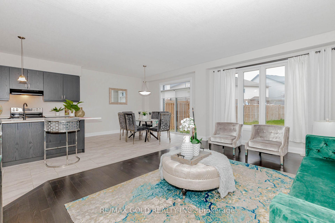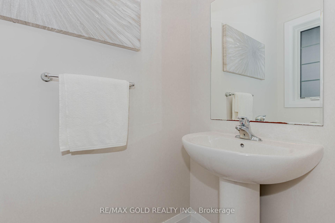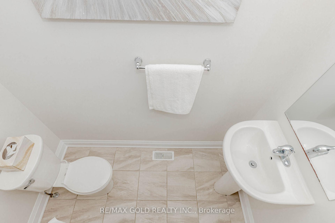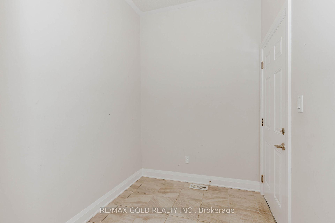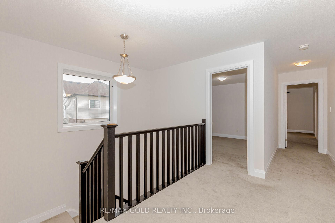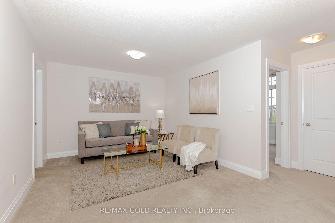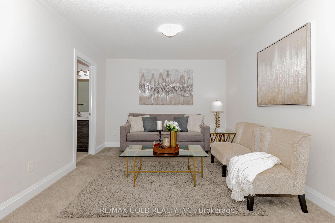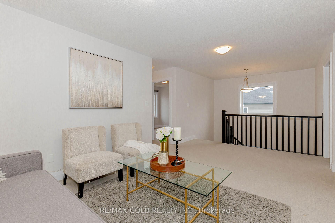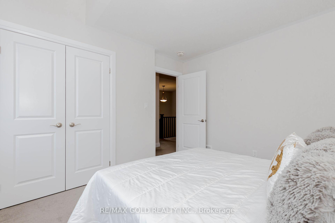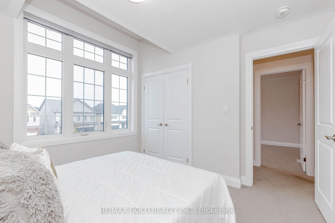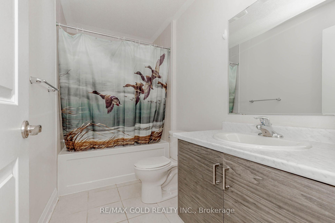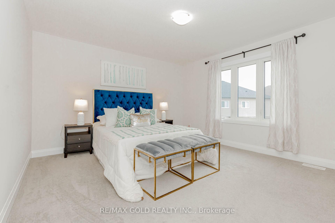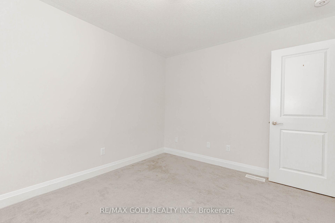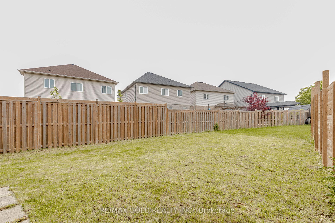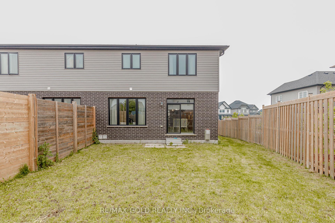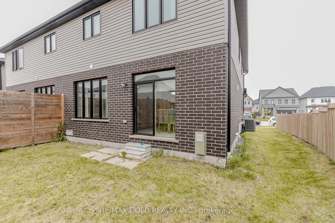$899,000
Available - For Sale
Listing ID: X12204693
604 Blair Creek Driv , Kitchener, N2P 0E7, Waterloo
| Honey, Stop the Car! This stunning semi-detached home is nestled in the highly sought-after Doon South communityjust minutes from Hwy 401, Conestoga College, parks, top-rated schools, scenic trails, shopping centres, and more! Featuring a thoughtfully designed layout, this spacious 4-bedroom, 3-bathroom home boasts a chefs kitchen with stainless steel appliances, a convenient mudroom with direct garage access, a large walk-in closet, and a luxurious 5-piece ensuite in the primary bedroom. Upstairs, enjoy the added bonus of an ensuite laundry and a cozy family roomideal for relaxing or entertaining your loved ones! |
| Price | $899,000 |
| Taxes: | $5829.00 |
| Occupancy: | Vacant |
| Address: | 604 Blair Creek Driv , Kitchener, N2P 0E7, Waterloo |
| Directions/Cross Streets: | New Dundee Rd/Robert Ferrie Dr |
| Rooms: | 8 |
| Bedrooms: | 4 |
| Bedrooms +: | 0 |
| Family Room: | T |
| Basement: | Unfinished |
| Level/Floor | Room | Length(ft) | Width(ft) | Descriptions | |
| Room 1 | Main | Kitchen | 10.99 | 13.09 | Combined w/Dining, Centre Island, W/O To Patio |
| Room 2 | Main | Dining Ro | 10.99 | 11.38 | |
| Room 3 | Main | Great Roo | 12.07 | 17.71 | |
| Room 4 | Main | Mud Room | 7.77 | 6.69 | Access To Garage |
| Room 5 | Main | Foyer | 7.9 | 7.31 | |
| Room 6 | Second | Primary B | 13.97 | 12.07 | 5 Pc Ensuite, Large Closet, Walk-In Closet(s) |
| Room 7 | Second | Bedroom 2 | 10 | 10.99 | 4 Pc Ensuite, Closet |
| Room 8 | Second | Bedroom 3 | 10 | 10.99 | Closet |
| Room 9 | Second | Bedroom 4 | 10 | 10 | Closet |
| Room 10 | Second | Laundry | 5.28 | 9.61 | |
| Room 11 | Second | Family Ro | 10.99 | 10.99 |
| Washroom Type | No. of Pieces | Level |
| Washroom Type 1 | 2 | Main |
| Washroom Type 2 | 5 | Second |
| Washroom Type 3 | 4 | Second |
| Washroom Type 4 | 0 | |
| Washroom Type 5 | 0 |
| Total Area: | 0.00 |
| Approximatly Age: | 0-5 |
| Property Type: | Semi-Detached |
| Style: | 2-Storey |
| Exterior: | Brick, Stone |
| Garage Type: | Built-In |
| (Parking/)Drive: | Private |
| Drive Parking Spaces: | 2 |
| Park #1 | |
| Parking Type: | Private |
| Park #2 | |
| Parking Type: | Private |
| Pool: | None |
| Approximatly Age: | 0-5 |
| Approximatly Square Footage: | 2000-2500 |
| Property Features: | Park, School Bus Route |
| CAC Included: | N |
| Water Included: | N |
| Cabel TV Included: | N |
| Common Elements Included: | N |
| Heat Included: | N |
| Parking Included: | N |
| Condo Tax Included: | N |
| Building Insurance Included: | N |
| Fireplace/Stove: | N |
| Heat Type: | Forced Air |
| Central Air Conditioning: | Central Air |
| Central Vac: | N |
| Laundry Level: | Syste |
| Ensuite Laundry: | F |
| Sewers: | Sewer |
$
%
Years
This calculator is for demonstration purposes only. Always consult a professional
financial advisor before making personal financial decisions.
| Although the information displayed is believed to be accurate, no warranties or representations are made of any kind. |
| RE/MAX GOLD REALTY INC. |
|
|

Asal Hoseini
Real Estate Professional
Dir:
647-804-0727
Bus:
905-997-3632
| Virtual Tour | Book Showing | Email a Friend |
Jump To:
At a Glance:
| Type: | Freehold - Semi-Detached |
| Area: | Waterloo |
| Municipality: | Kitchener |
| Neighbourhood: | Dufferin Grove |
| Style: | 2-Storey |
| Approximate Age: | 0-5 |
| Tax: | $5,829 |
| Beds: | 4 |
| Baths: | 3 |
| Fireplace: | N |
| Pool: | None |
Locatin Map:
Payment Calculator:

