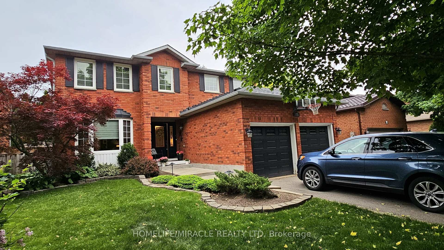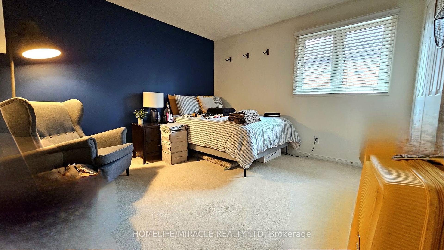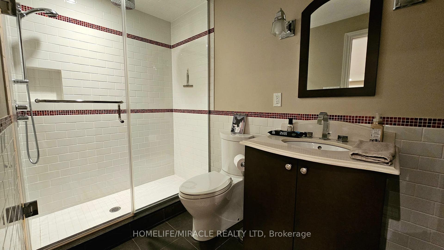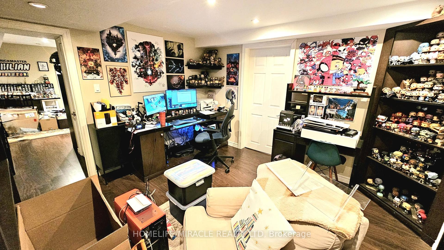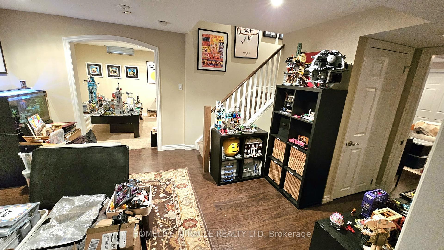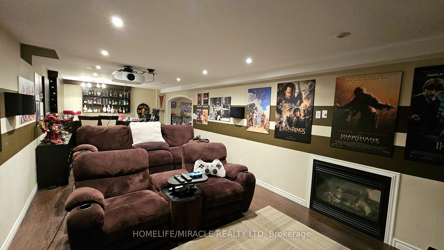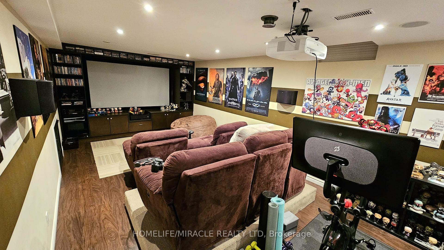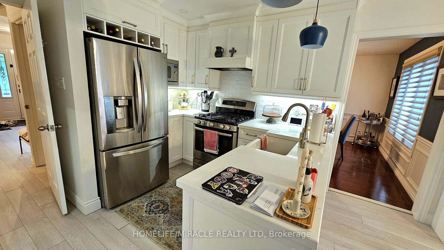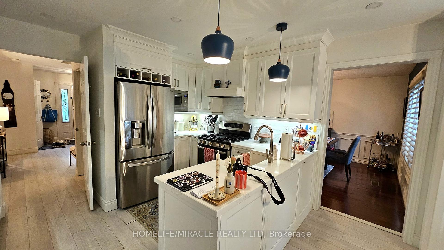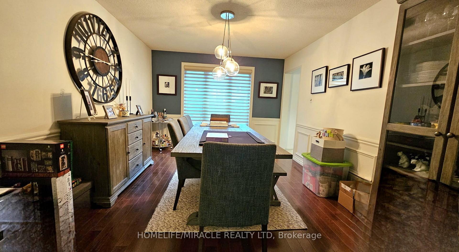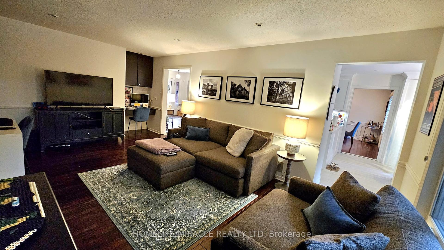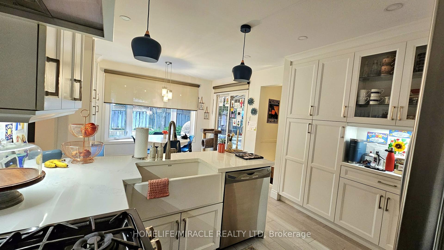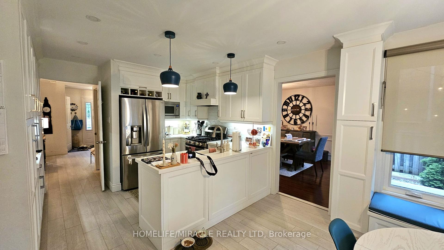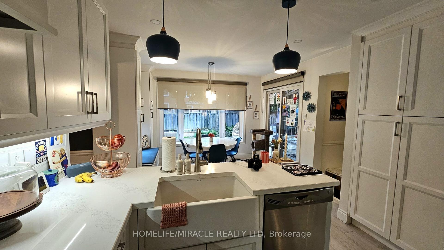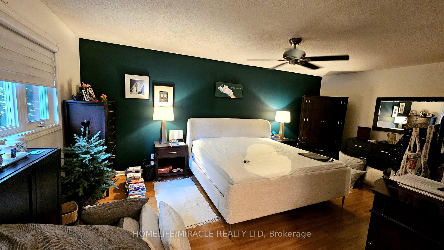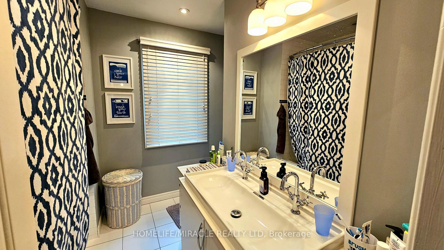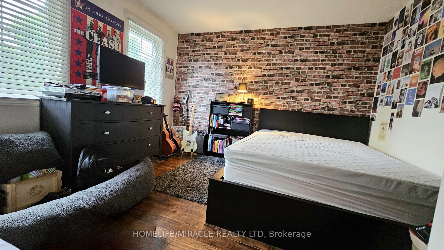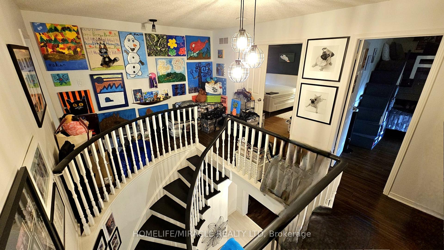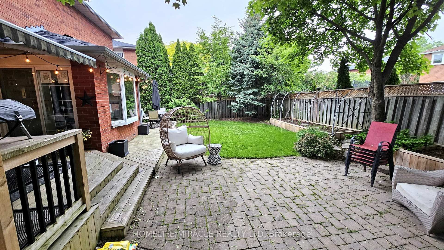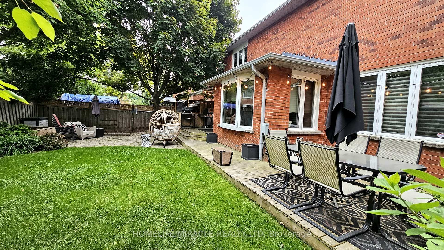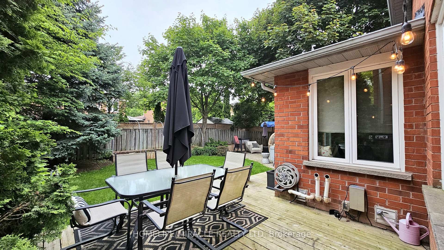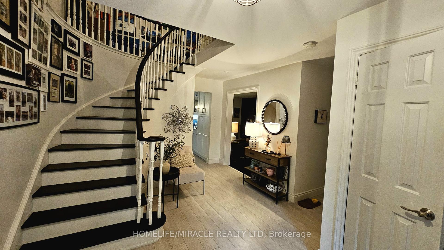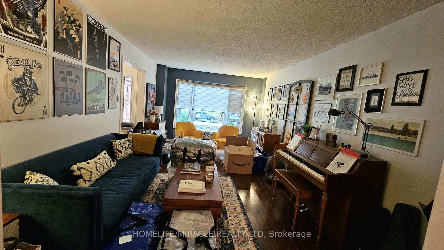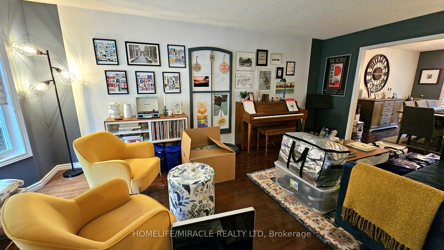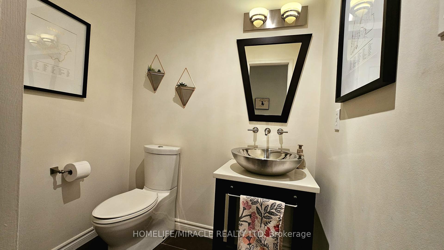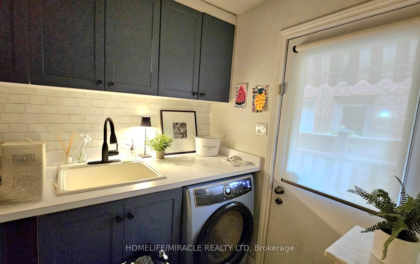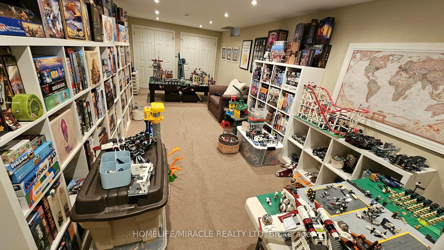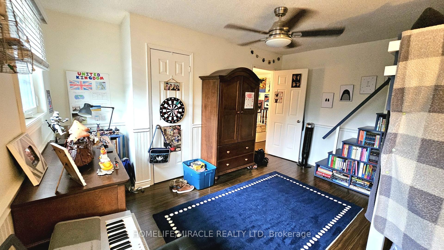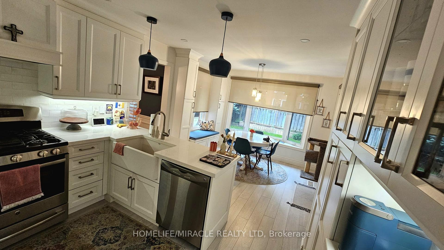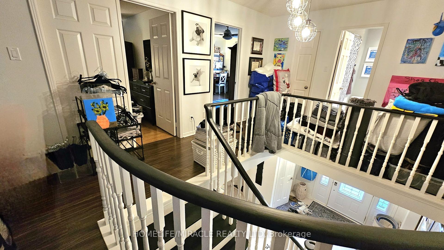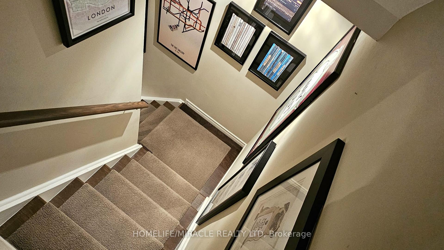$5,200
Available - For Rent
Listing ID: W12203387
173 Warner Driv , Oakville, L6L 6E3, Halton
| Beautiful 2 story 4 BR and 3+1 WR detached home in the desired neighborhood In Oakville. Family room with fireplace. Open to above, large size living/dining, Kitchen with S.S appliances and breakfast Bar. Main Floor Laundry. The finished basement includes a built-in bar, movie theatre room, and bathroom. Large 2 car garage and 4 car driveway parking space. Close to lake, parks, schools, waterfront trails, tennis courts, bike/ walking trails, shopping complex, and Go Station, and QEW, etc. and a dog park only minutes away by car. Oakville's best dining options are just minutes away in Bronte Harbor. |
| Price | $5,200 |
| Taxes: | $0.00 |
| Occupancy: | Tenant |
| Address: | 173 Warner Driv , Oakville, L6L 6E3, Halton |
| Acreage: | < .50 |
| Directions/Cross Streets: | Burloak and Lakeshore |
| Rooms: | 10 |
| Rooms +: | 3 |
| Bedrooms: | 4 |
| Bedrooms +: | 0 |
| Family Room: | T |
| Basement: | Full, Finished |
| Furnished: | Unfu |
| Level/Floor | Room | Length(ft) | Width(ft) | Descriptions | |
| Room 1 | Main | Living Ro | 11.58 | 18.56 | Hardwood Floor, Bay Window |
| Room 2 | Main | Dining Ro | 11.68 | 15.42 | Hardwood Floor |
| Room 3 | Main | Kitchen | 12.07 | 11.58 | Laminate, Pantry |
| Room 4 | Main | Breakfast | 12.07 | 9.09 | Bay Window |
| Room 5 | Main | Family Ro | 11.91 | 19.48 | Fireplace, Hardwood Floor |
| Room 6 | Main | Bathroom | 6 | 4.82 | 2 Pc Bath, Laminate |
| Room 7 | Main | Laundry | 8 | 11.25 | Laminate |
| Room 8 | Upper | Primary B | 12.6 | 19.75 | Ensuite Bath, Laminate |
| Room 9 | Upper | Bedroom 2 | 11.84 | 11.74 | |
| Room 10 | Upper | Bedroom 3 | 12.6 | 14.07 | |
| Room 11 | Upper | Bathroom | 14.24 | 9.68 | |
| Room 12 | Upper | Bedroom 4 | 11.84 | 12.17 | |
| Room 13 | Upper | Bathroom | 7.25 | 8.5 | |
| Room 14 | Upper | Office | 12 | 12.17 | Laminate |
| Room 15 | Upper | Recreatio | 11.15 | 25.09 | Laminate |
| Washroom Type | No. of Pieces | Level |
| Washroom Type 1 | 2 | Main |
| Washroom Type 2 | 5 | Upper |
| Washroom Type 3 | 4 | Upper |
| Washroom Type 4 | 3 | Basement |
| Washroom Type 5 | 0 |
| Total Area: | 0.00 |
| Approximatly Age: | 31-50 |
| Property Type: | Detached |
| Style: | 2-Storey |
| Exterior: | Brick |
| Garage Type: | Built-In |
| (Parking/)Drive: | Front Yard |
| Drive Parking Spaces: | 2 |
| Park #1 | |
| Parking Type: | Front Yard |
| Park #2 | |
| Parking Type: | Front Yard |
| Park #3 | |
| Parking Type: | Private Do |
| Pool: | None |
| Laundry Access: | Ensuite |
| Other Structures: | Fence - Full, |
| Approximatly Age: | 31-50 |
| Approximatly Square Footage: | 2500-3000 |
| Property Features: | Clear View, Fenced Yard |
| CAC Included: | N |
| Water Included: | N |
| Cabel TV Included: | N |
| Common Elements Included: | N |
| Heat Included: | N |
| Parking Included: | Y |
| Condo Tax Included: | N |
| Building Insurance Included: | N |
| Fireplace/Stove: | Y |
| Heat Type: | Forced Air |
| Central Air Conditioning: | Central Air |
| Central Vac: | N |
| Laundry Level: | Syste |
| Ensuite Laundry: | F |
| Elevator Lift: | False |
| Sewers: | Sewer |
| Water: | Water Sys |
| Water Supply Types: | Water System |
| Utilities-Cable: | A |
| Utilities-Hydro: | A |
| Although the information displayed is believed to be accurate, no warranties or representations are made of any kind. |
| HOMELIFE/MIRACLE REALTY LTD |
|
|

Asal Hoseini
Real Estate Professional
Dir:
647-804-0727
Bus:
905-997-3632
| Book Showing | Email a Friend |
Jump To:
At a Glance:
| Type: | Freehold - Detached |
| Area: | Halton |
| Municipality: | Oakville |
| Neighbourhood: | 1001 - BR Bronte |
| Style: | 2-Storey |
| Approximate Age: | 31-50 |
| Beds: | 4 |
| Baths: | 4 |
| Fireplace: | Y |
| Pool: | None |
Locatin Map:

