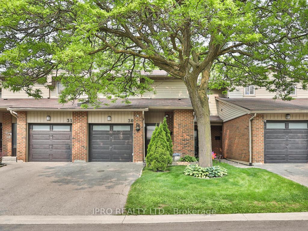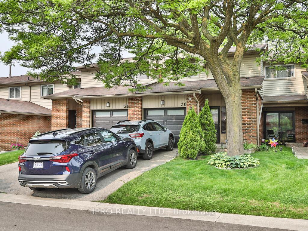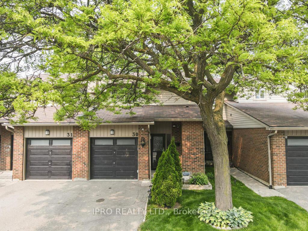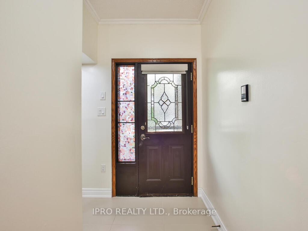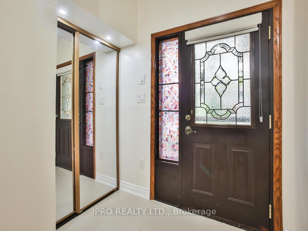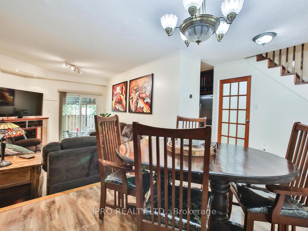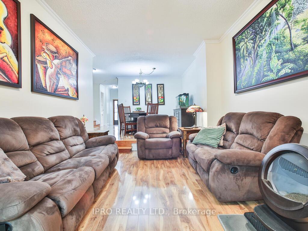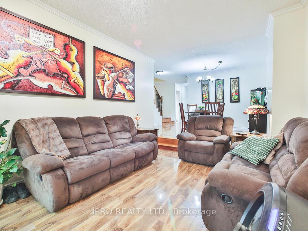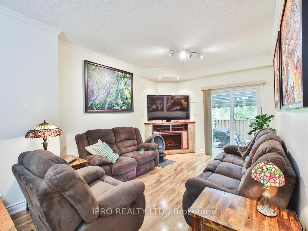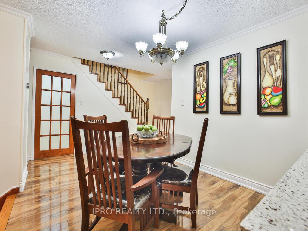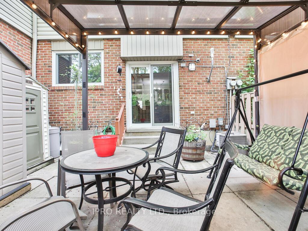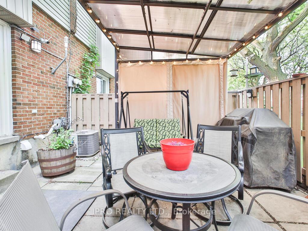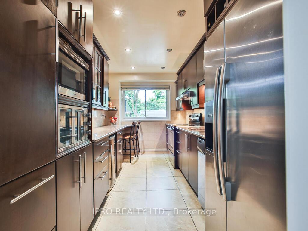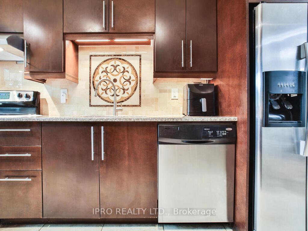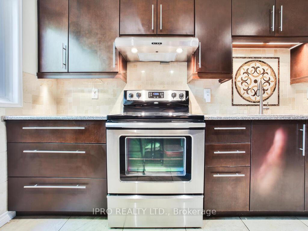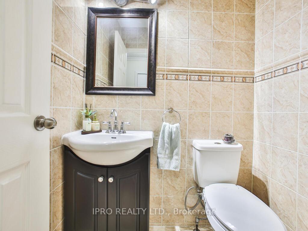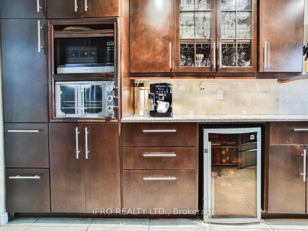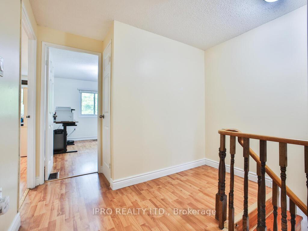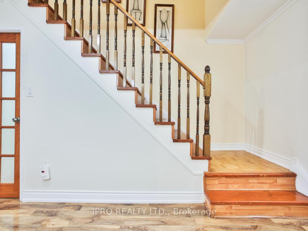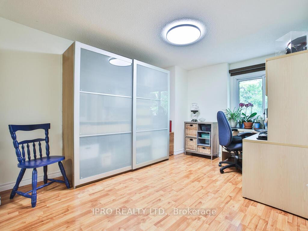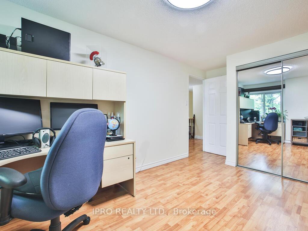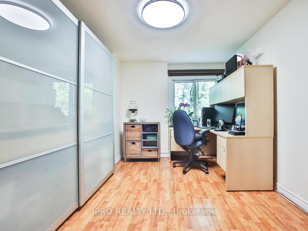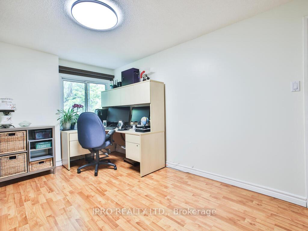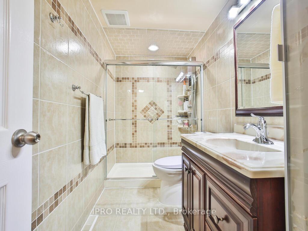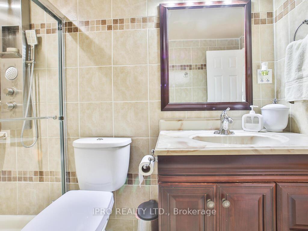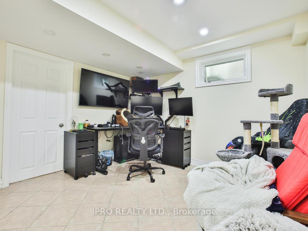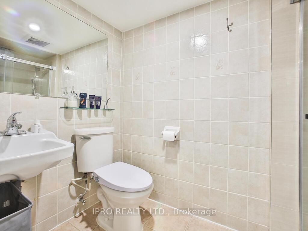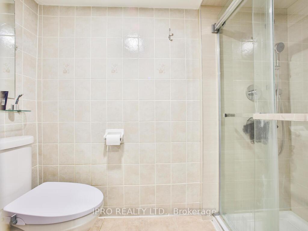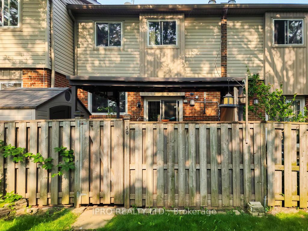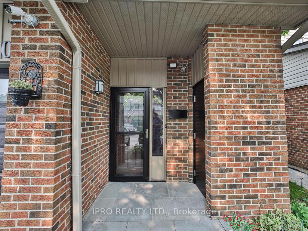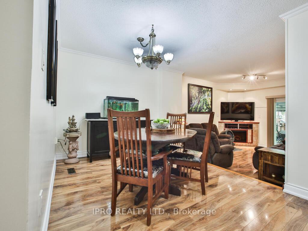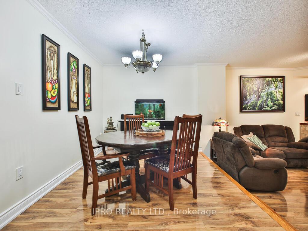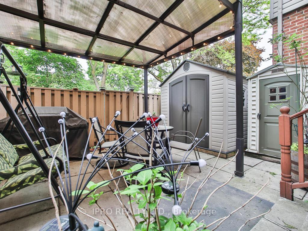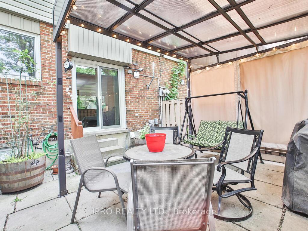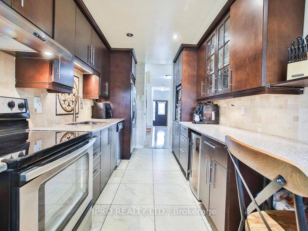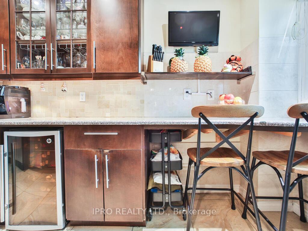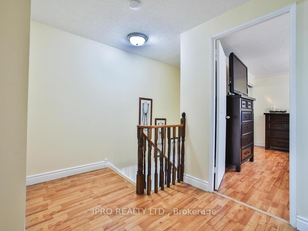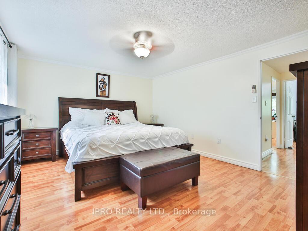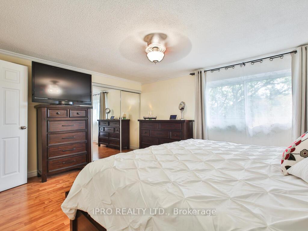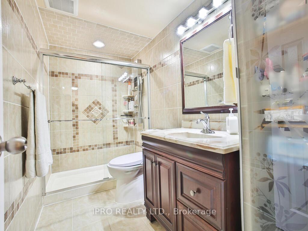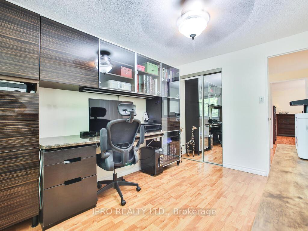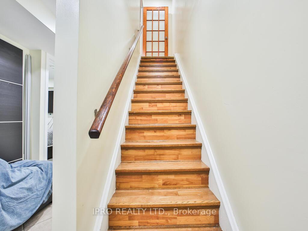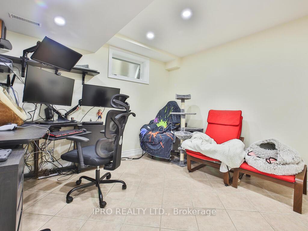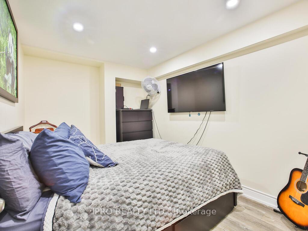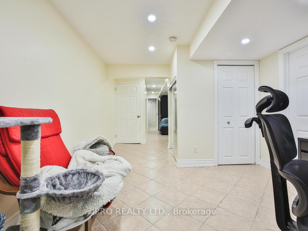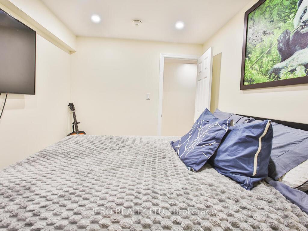$845,000
Available - For Sale
Listing ID: W12195593
485 Meadows Boul , Mississauga, L4Z 1H1, Peel
| Simply the Best! This beautiful full renovated, bright & sunny home is located in a quiet cul-de-sac!! Features a Sunken living room with a electric fireplace & 9 ft ceilings, Dining room overlooks living room and backyard. Eat-in kitchen with high cabinets, granite counters, backsplash, Stainless Steel appliances, pot lights and facing window to the park, offering privacy with no neighbors behind. Front entry foyer & powder room boasts 9 ft ceilings. Great fenced back yard with a Gazebo and Shed. Second level has a huge master bedroom with big closet & large window plus two other spacious bedrooms & great bathroom. Finished Basement, renovated in 2020 with a recreation area, Spacious Laundry Room with sink, bedroom, 3 piece bathroom and bigger window than the standard in the complex. Whether you're looking for extra living space, a home office, or an in-law suite, this basement delivers flexibility. This particular property has the driveway longer than the standard in the condominium with a possibilities to have 3 cars parked, inside access door to the garage. There is also a storage-garbage locker conveniently located by the front door. Owned Hot Water Heater, Physical Security Camaras (only hardware). The home has been freshly painted and meticulously kept and it is move in ready. Appreciate the unbeatable location with easy access to Hwy 403, Square One Mall, Shopping, schools, transit, and all amenities. A fantastic opportunity for first-time buyers, growing families, or investors. |
| Price | $845,000 |
| Taxes: | $3939.00 |
| Occupancy: | Owner |
| Address: | 485 Meadows Boul , Mississauga, L4Z 1H1, Peel |
| Postal Code: | L4Z 1H1 |
| Province/State: | Peel |
| Directions/Cross Streets: | Rathburn/Cawthra |
| Level/Floor | Room | Length(ft) | Width(ft) | Descriptions | |
| Room 1 | Ground | Living Ro | 15.02 | 10.92 | Open Concept, Fireplace, W/O To Yard |
| Room 2 | Ground | Dining Ro | 15.19 | 8.79 | Open Concept, Laminate |
| Room 3 | Ground | Kitchen | 14.83 | 7.94 | Eat-in Kitchen, Stainless Steel Appl |
| Room 4 | Second | Primary B | 14.99 | 12.53 | Walk-In Closet(s), Large Window, Laminate |
| Room 5 | Second | Bedroom 2 | 14.89 | 9.94 | Closet, Window, Laminate |
| Room 6 | Second | Bedroom 3 | 11.48 | 9.05 | Closet, Window, Laminate |
| Room 7 | Basement | Recreatio | 10.96 | 10.4 | Ceramic Floor |
| Room 8 | Basement | Bedroom | 11.18 | 8.17 | |
| Room 9 | Basement | Utility R | 7.38 | 8.92 | Ceramic Floor |
| Washroom Type | No. of Pieces | Level |
| Washroom Type 1 | 3 | Basement |
| Washroom Type 2 | 3 | Second |
| Washroom Type 3 | 2 | Ground |
| Washroom Type 4 | 0 | |
| Washroom Type 5 | 0 |
| Total Area: | 0.00 |
| Sprinklers: | Carb |
| Washrooms: | 3 |
| Heat Type: | Forced Air |
| Central Air Conditioning: | Central Air |
$
%
Years
This calculator is for demonstration purposes only. Always consult a professional
financial advisor before making personal financial decisions.
| Although the information displayed is believed to be accurate, no warranties or representations are made of any kind. |
| IPRO REALTY LTD. |
|
|

Asal Hoseini
Real Estate Professional
Dir:
647-804-0727
Bus:
905-997-3632
| Virtual Tour | Book Showing | Email a Friend |
Jump To:
At a Glance:
| Type: | Com - Condo Townhouse |
| Area: | Peel |
| Municipality: | Mississauga |
| Neighbourhood: | Rathwood |
| Style: | 2-Storey |
| Tax: | $3,939 |
| Maintenance Fee: | $527.57 |
| Beds: | 3+1 |
| Baths: | 3 |
| Fireplace: | Y |
Locatin Map:
Payment Calculator:

