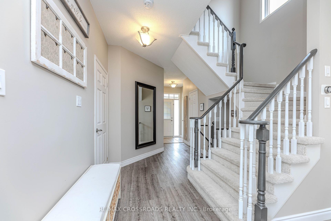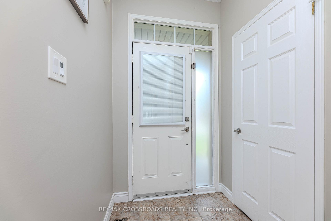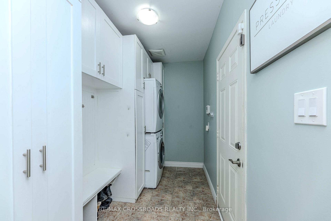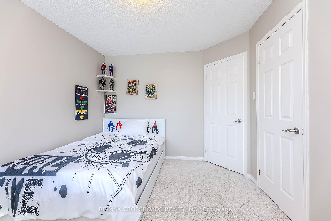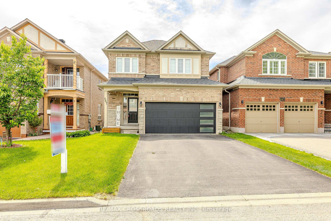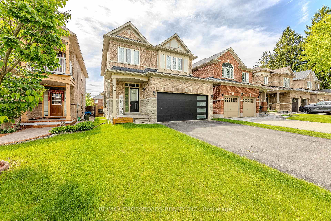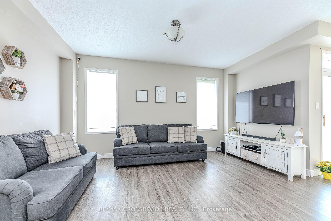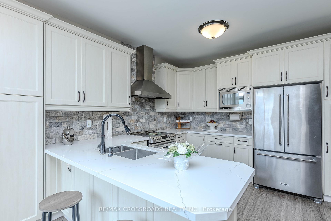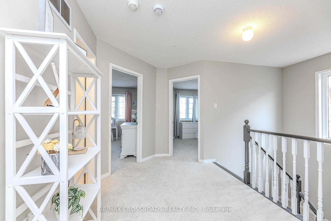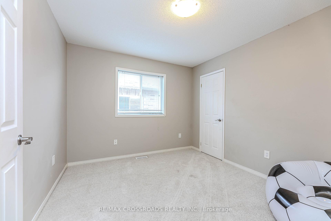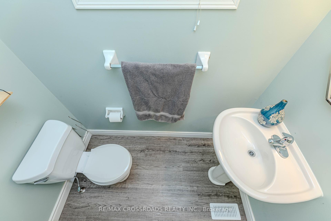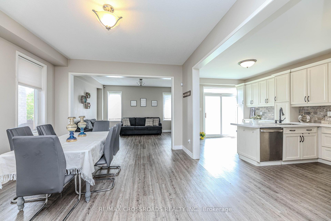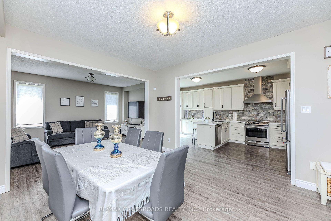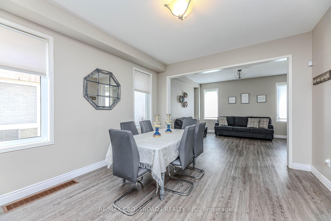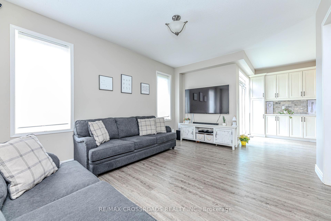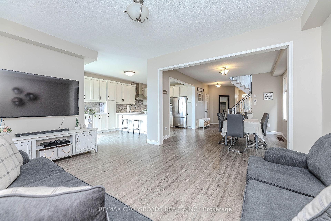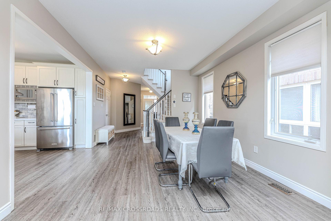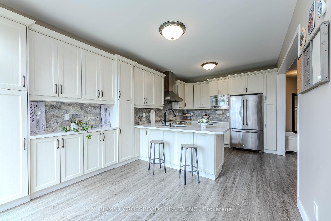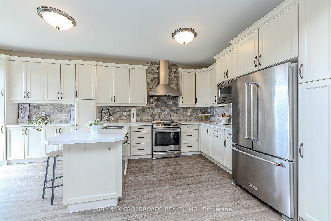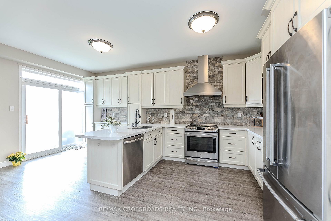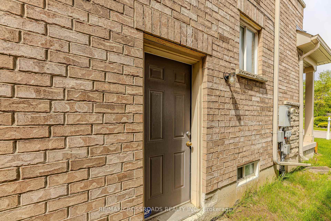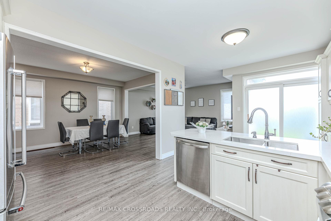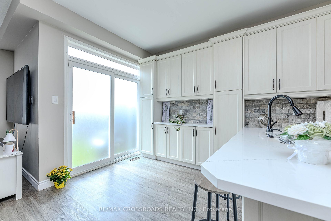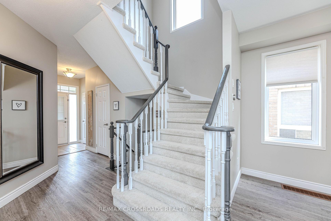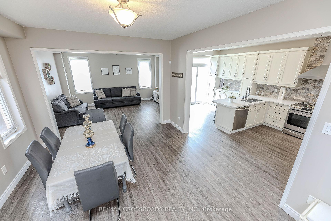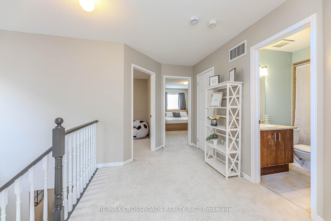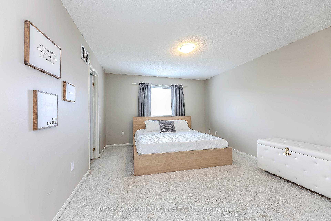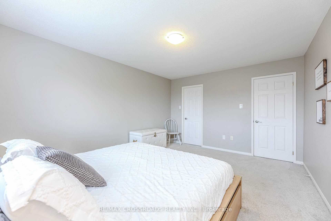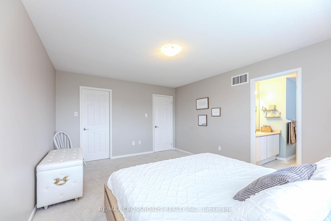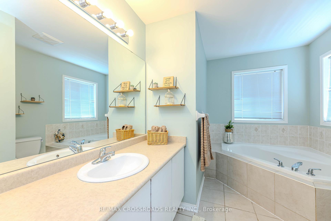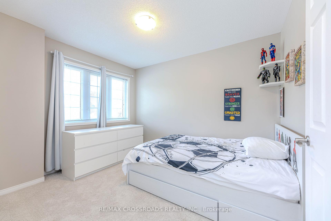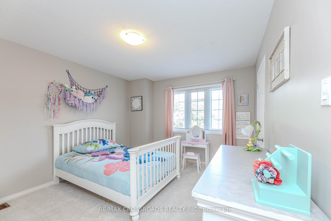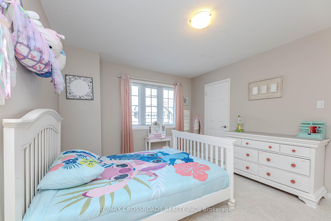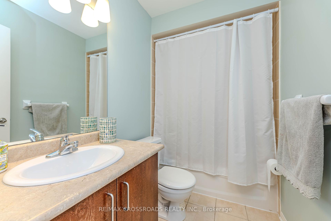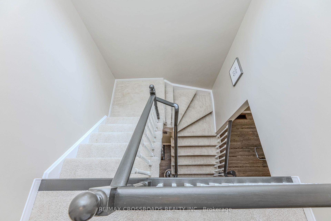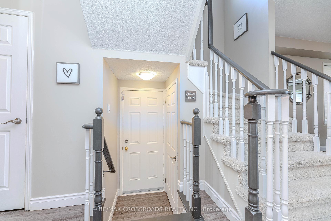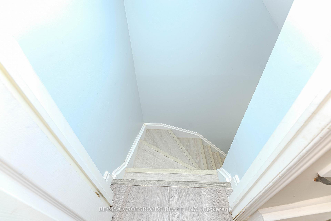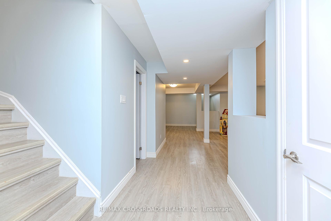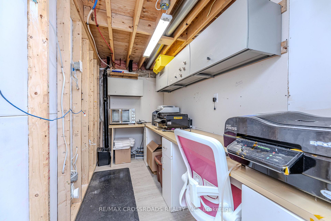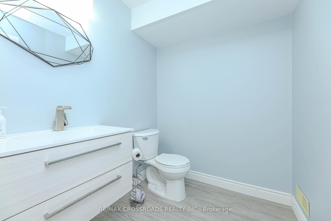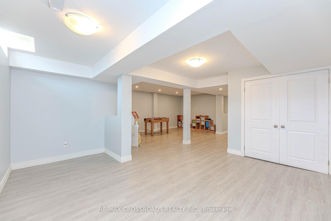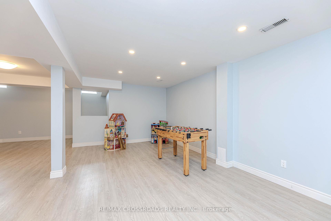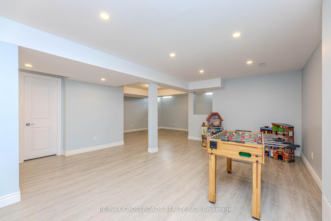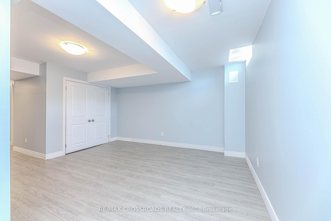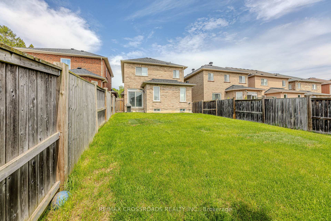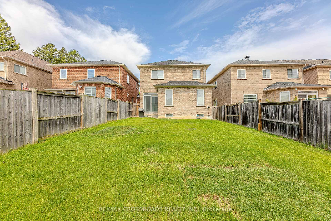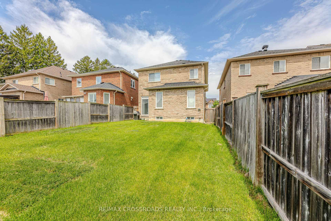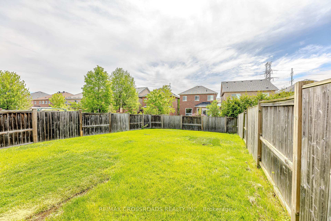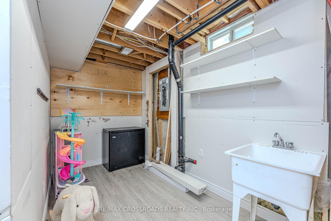$999,900
Available - For Sale
Listing ID: E12181927
467 Rougewalk Driv , Pickering, L1X 0A1, Durham
| Stunning all-brick home nestled on a quiet cul-de-sac in the exclusive Rosebank community ** Offering 4 spacious bedrooms and 4 modern bathrooms** Approx. 2,000 sq ft home features an open-concept lay out perfect for modern family living....main floor family room with 9-foot ceilings && Bright, Airy, Quality built ** Huge kitchen flows seamlessly into the dining and living areas ** SEPARATE ENTRANCE TO BASEMENT IDEAL FOR IN-LAW SUITE OR POTENTIAL INCOME ** Two-car garage** NO SIDE WALK** Quiet, family-friendly neighbourhood in a private cul-de-sac ** Walking distance to top-rated schools, shopping, transit, and parks** Fantastic value at a great price. ** BEST BUY OF THE AREA ** DONT MISS ** MUST SEE ** Sought-after area ** VIRTUAL TOUR ** ROOF (2022... 10 years warranty certificate will be provided to the buyer), Furnace (2017), Garage door (2022), Upgraded Kitchen with extra cabinets, Finished Basement, Wood flooring, Carpet, paint all done professionally in the last few years. $$$$ spent on quality upgrades ** |
| Price | $999,900 |
| Taxes: | $7626.38 |
| Occupancy: | Vacant |
| Address: | 467 Rougewalk Driv , Pickering, L1X 0A1, Durham |
| Directions/Cross Streets: | Rosebank/Finch |
| Rooms: | 8 |
| Rooms +: | 2 |
| Bedrooms: | 4 |
| Bedrooms +: | 0 |
| Family Room: | T |
| Basement: | Finished, Separate Ent |
| Level/Floor | Room | Length(ft) | Width(ft) | Descriptions | |
| Room 1 | Main | Family Ro | 16.14 | 12.1 | Open Concept, Laminate |
| Room 2 | Main | Dining Ro | 13.42 | 12.1 | Open Concept |
| Room 3 | Main | Kitchen | 11.28 | 9.38 | Breakfast Area, Modern Kitchen |
| Room 4 | Main | Breakfast | 14.27 | 10.1 | Laminate, Open Concept |
| Room 5 | Second | Primary B | 15.19 | 12.07 | Ensuite Bath, Broadloom |
| Room 6 | Second | Bedroom 2 | 11.84 | 11.32 | Closet, Broadloom |
| Room 7 | Second | Bedroom 3 | 11.64 | 10.66 | Closet, Broadloom |
| Room 8 | Second | Bedroom 4 | 11.48 | 10 | Closet, Broadloom |
| Room 9 | Basement | Recreatio | 23.12 | 14.1 | Laminate, Open Concept |
| Room 10 | Basement | Powder Ro | 4.92 | 5.9 | |
| Room 11 |
| Washroom Type | No. of Pieces | Level |
| Washroom Type 1 | 2 | Ground |
| Washroom Type 2 | 4 | Second |
| Washroom Type 3 | 2 | Basement |
| Washroom Type 4 | 0 | |
| Washroom Type 5 | 0 |
| Total Area: | 0.00 |
| Approximatly Age: | 16-30 |
| Property Type: | Detached |
| Style: | 2-Storey |
| Exterior: | Brick |
| Garage Type: | Built-In |
| (Parking/)Drive: | Private |
| Drive Parking Spaces: | 4 |
| Park #1 | |
| Parking Type: | Private |
| Park #2 | |
| Parking Type: | Private |
| Pool: | None |
| Approximatly Age: | 16-30 |
| Approximatly Square Footage: | 1500-2000 |
| CAC Included: | N |
| Water Included: | N |
| Cabel TV Included: | N |
| Common Elements Included: | N |
| Heat Included: | N |
| Parking Included: | N |
| Condo Tax Included: | N |
| Building Insurance Included: | N |
| Fireplace/Stove: | N |
| Heat Type: | Forced Air |
| Central Air Conditioning: | Central Air |
| Central Vac: | N |
| Laundry Level: | Syste |
| Ensuite Laundry: | F |
| Sewers: | Sewer |
| Utilities-Hydro: | Y |
$
%
Years
This calculator is for demonstration purposes only. Always consult a professional
financial advisor before making personal financial decisions.
| Although the information displayed is believed to be accurate, no warranties or representations are made of any kind. |
| RE/MAX CROSSROADS REALTY INC. |
|
|

Asal Hoseini
Real Estate Professional
Dir:
647-804-0727
Bus:
905-997-3632
| Virtual Tour | Book Showing | Email a Friend |
Jump To:
At a Glance:
| Type: | Freehold - Detached |
| Area: | Durham |
| Municipality: | Pickering |
| Neighbourhood: | Rouge Park |
| Style: | 2-Storey |
| Approximate Age: | 16-30 |
| Tax: | $7,626.38 |
| Beds: | 4 |
| Baths: | 4 |
| Fireplace: | N |
| Pool: | None |
Locatin Map:
Payment Calculator:

