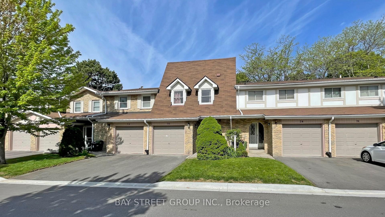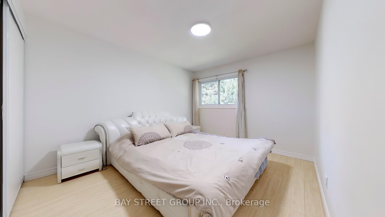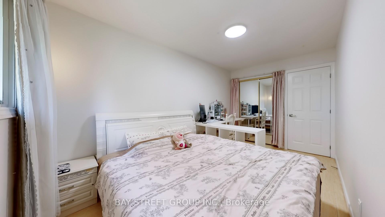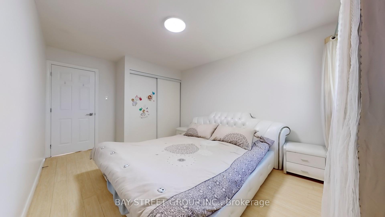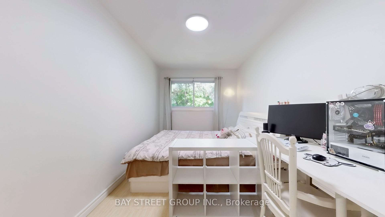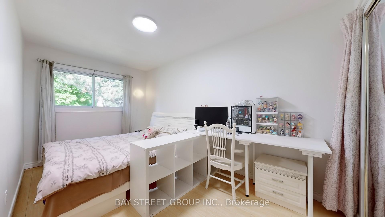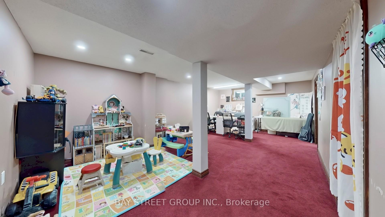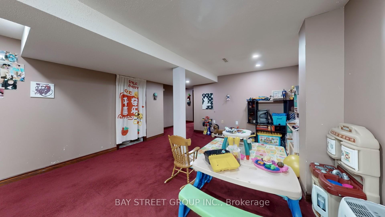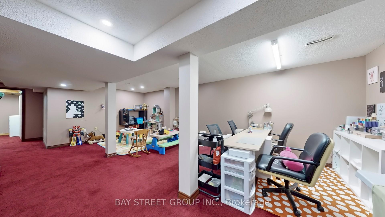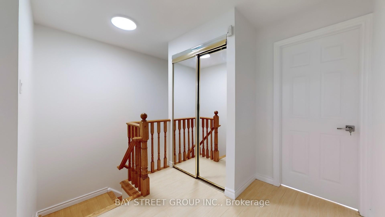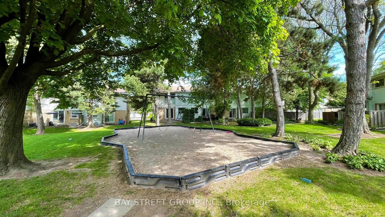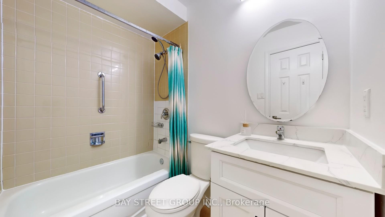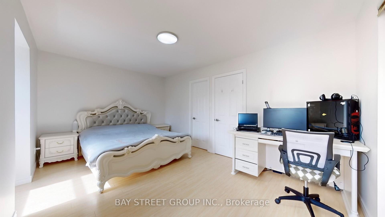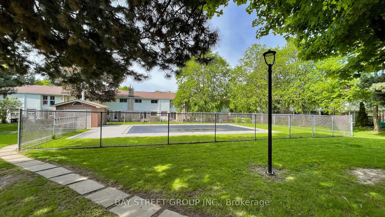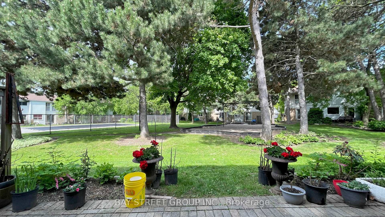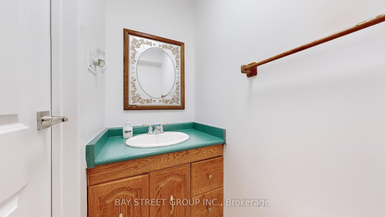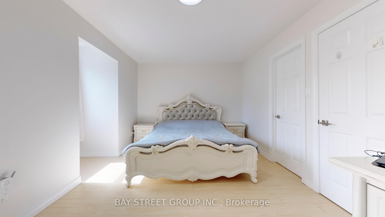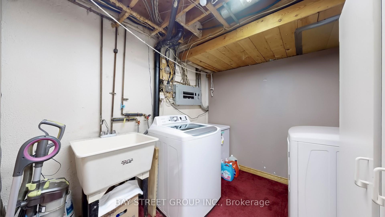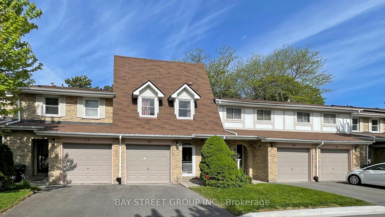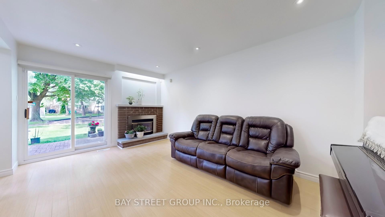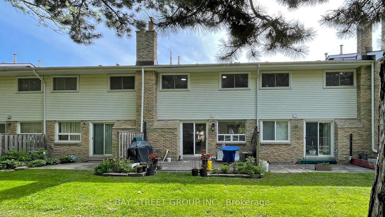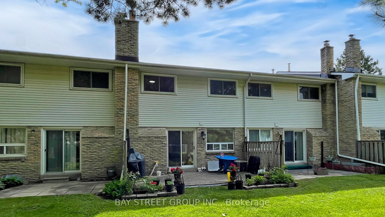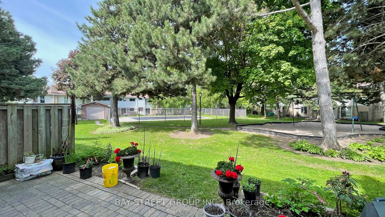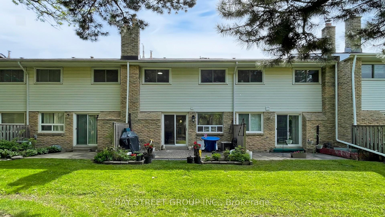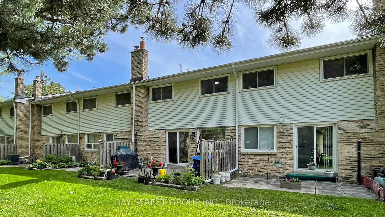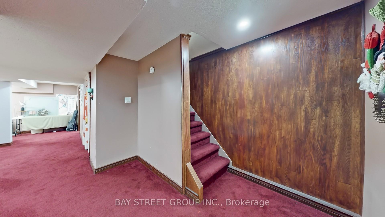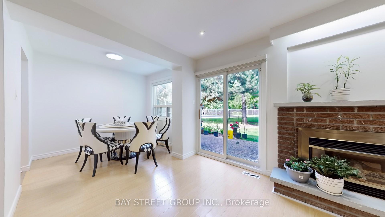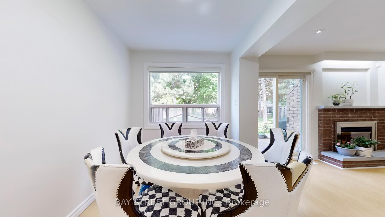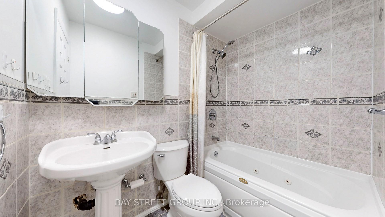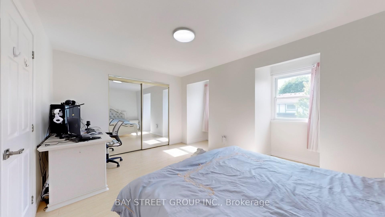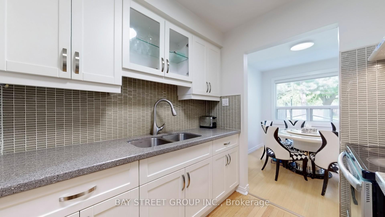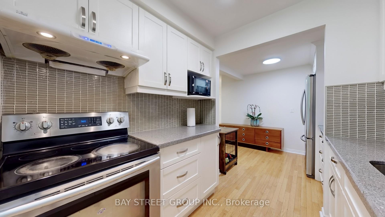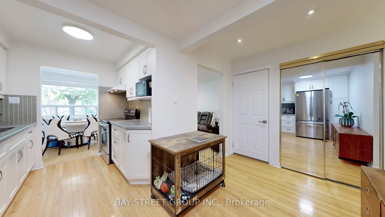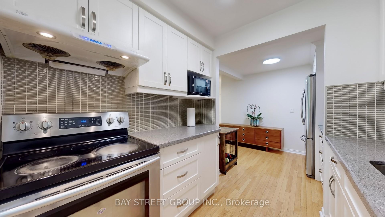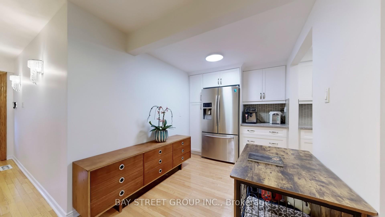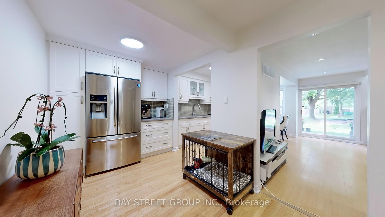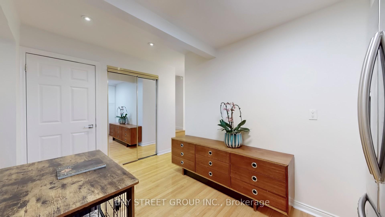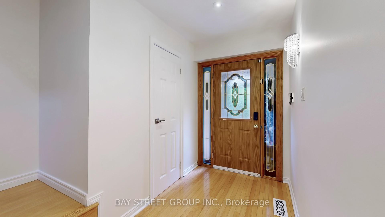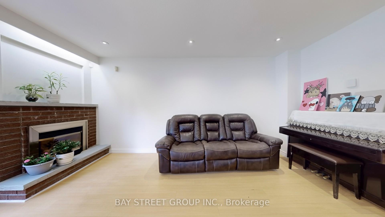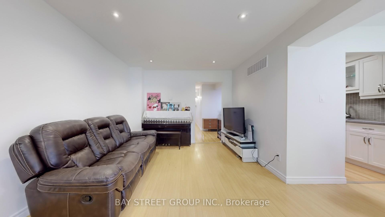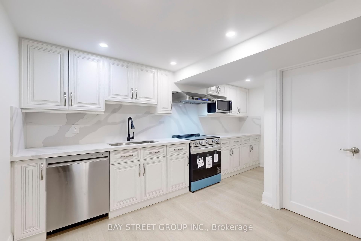$799,999
Available - For Sale
Listing ID: E12183461
99 Brimwood Boul , Toronto, M1V 1E3, Toronto
| Prime Location! This bright, spacious, and beautifully maintained 3-bedroom townhome is situated in a quiet, clean, and family-friendly complex. Enjoy a fully finished basement ideal for kid's play room and office. The kitchen is well-kept and features additional cabinetry for extra storage.Backyard access leads directly to the complexs well-managed amenities, including a park, playground, and outdoor swimming pool perfect for families with children.This high-demand property is conveniently located near public and Catholic schools, libraries, and is within walking distance to Woodside Square Mall. Surrounded by parks and shopping, with easy access to TTC transit and Highway 401, this home offers the perfect blend of comfort, convenience, and community living. |
| Price | $799,999 |
| Taxes: | $3152.08 |
| Assessment Year: | 2025 |
| Occupancy: | Owner |
| Address: | 99 Brimwood Boul , Toronto, M1V 1E3, Toronto |
| Postal Code: | M1V 1E3 |
| Province/State: | Toronto |
| Directions/Cross Streets: | Brimley/Finch |
| Level/Floor | Room | Length(ft) | Width(ft) | Descriptions | |
| Room 1 | Main | Living Ro | 16.47 | 10.89 | W/O To Balcony, Gas Fireplace |
| Room 2 | Main | Dining Ro | 8.92 | 8.27 | Combined w/Living, Eat-in Kitchen |
| Room 3 | Main | Kitchen | 15.12 | 9.18 | Hardwood Floor, Eat-in Kitchen |
| Room 4 | Second | Primary B | 15.42 | 14.1 | 4 Pc Ensuite, Double Closet |
| Room 5 | Second | Bedroom 2 | 14.76 | 10.59 | Large Closet |
| Room 6 | Second | Bedroom 3 | 14.76 | 8.07 | Large Closet |
| Room 7 | Basement | Family Ro | 23.62 | 13.12 | Broadloom |
| Washroom Type | No. of Pieces | Level |
| Washroom Type 1 | 2 | Main |
| Washroom Type 2 | 4 | Second |
| Washroom Type 3 | 4 | Second |
| Washroom Type 4 | 0 | |
| Washroom Type 5 | 0 |
| Total Area: | 0.00 |
| Sprinklers: | Alar |
| Washrooms: | 3 |
| Heat Type: | Forced Air |
| Central Air Conditioning: | Central Air |
| Elevator Lift: | False |
$
%
Years
This calculator is for demonstration purposes only. Always consult a professional
financial advisor before making personal financial decisions.
| Although the information displayed is believed to be accurate, no warranties or representations are made of any kind. |
| BAY STREET GROUP INC. |
|
|

Asal Hoseini
Real Estate Professional
Dir:
647-804-0727
Bus:
905-997-3632
| Virtual Tour | Book Showing | Email a Friend |
Jump To:
At a Glance:
| Type: | Com - Condo Townhouse |
| Area: | Toronto |
| Municipality: | Toronto E07 |
| Neighbourhood: | Agincourt North |
| Style: | 2-Storey |
| Tax: | $3,152.08 |
| Maintenance Fee: | $512.5 |
| Beds: | 3 |
| Baths: | 3 |
| Fireplace: | Y |
Locatin Map:
Payment Calculator:

