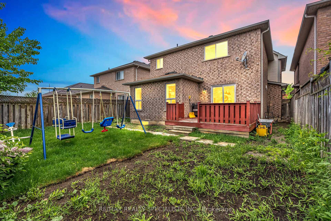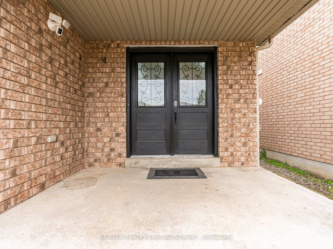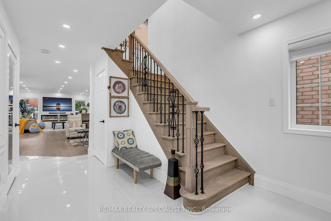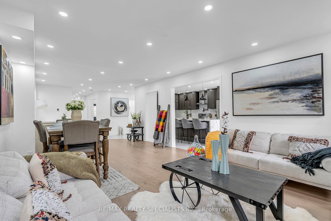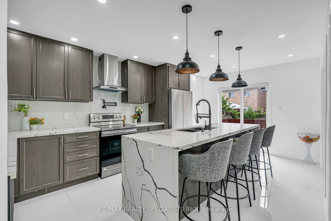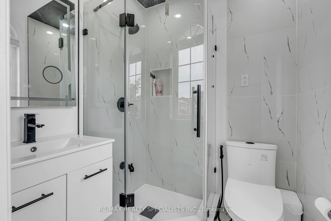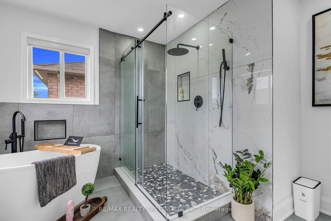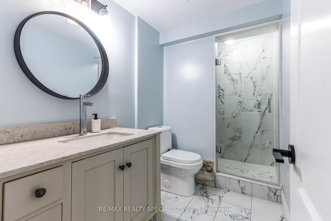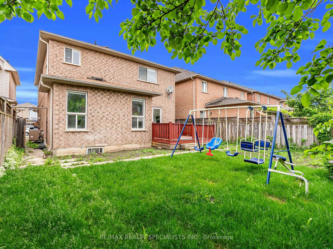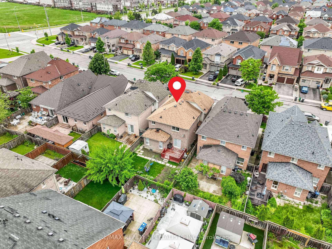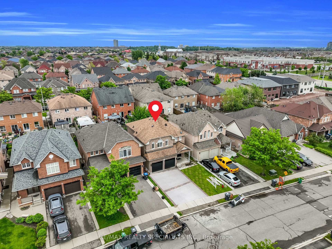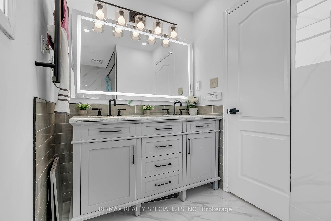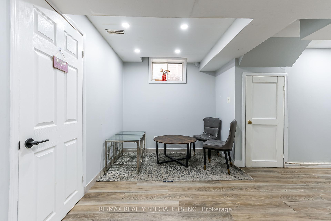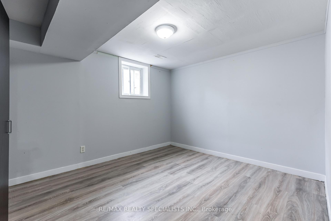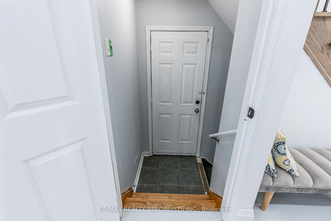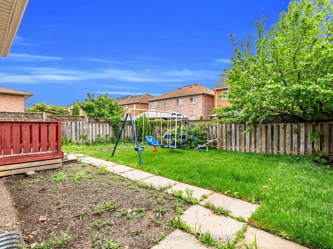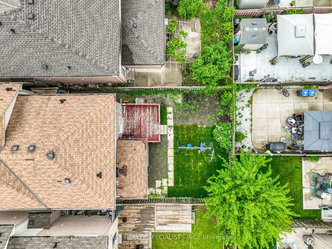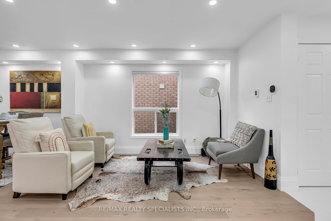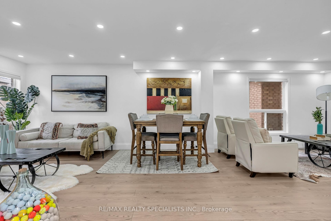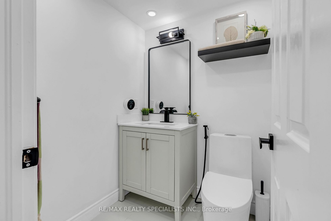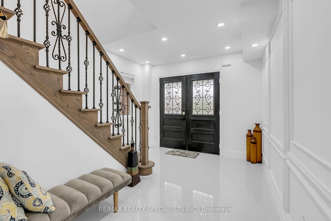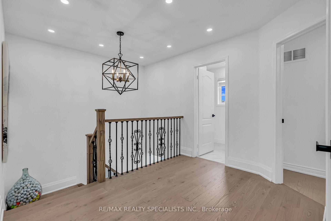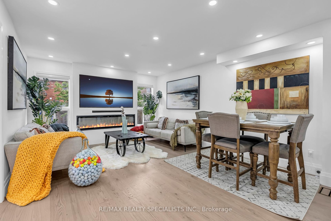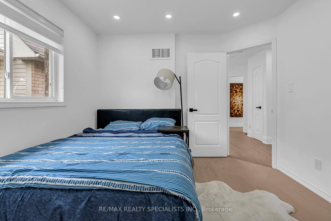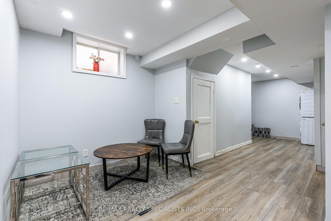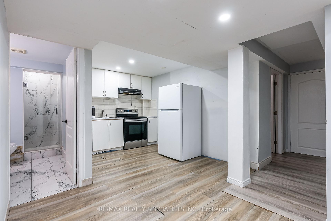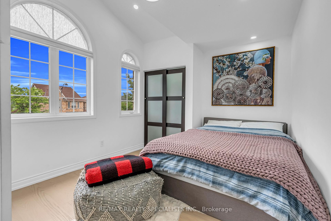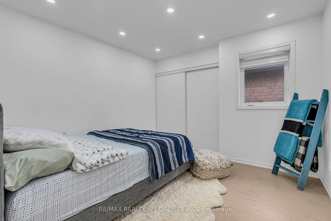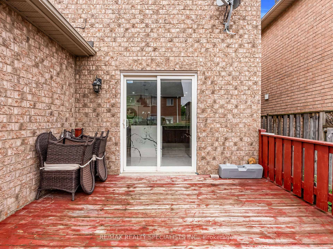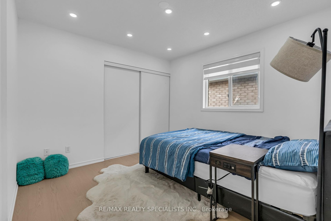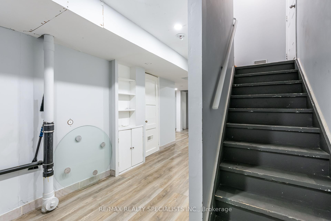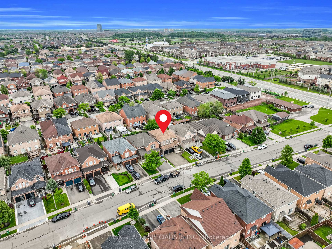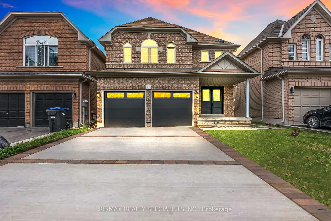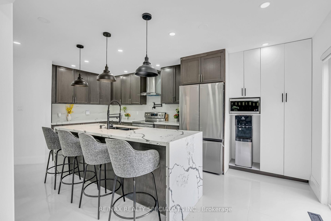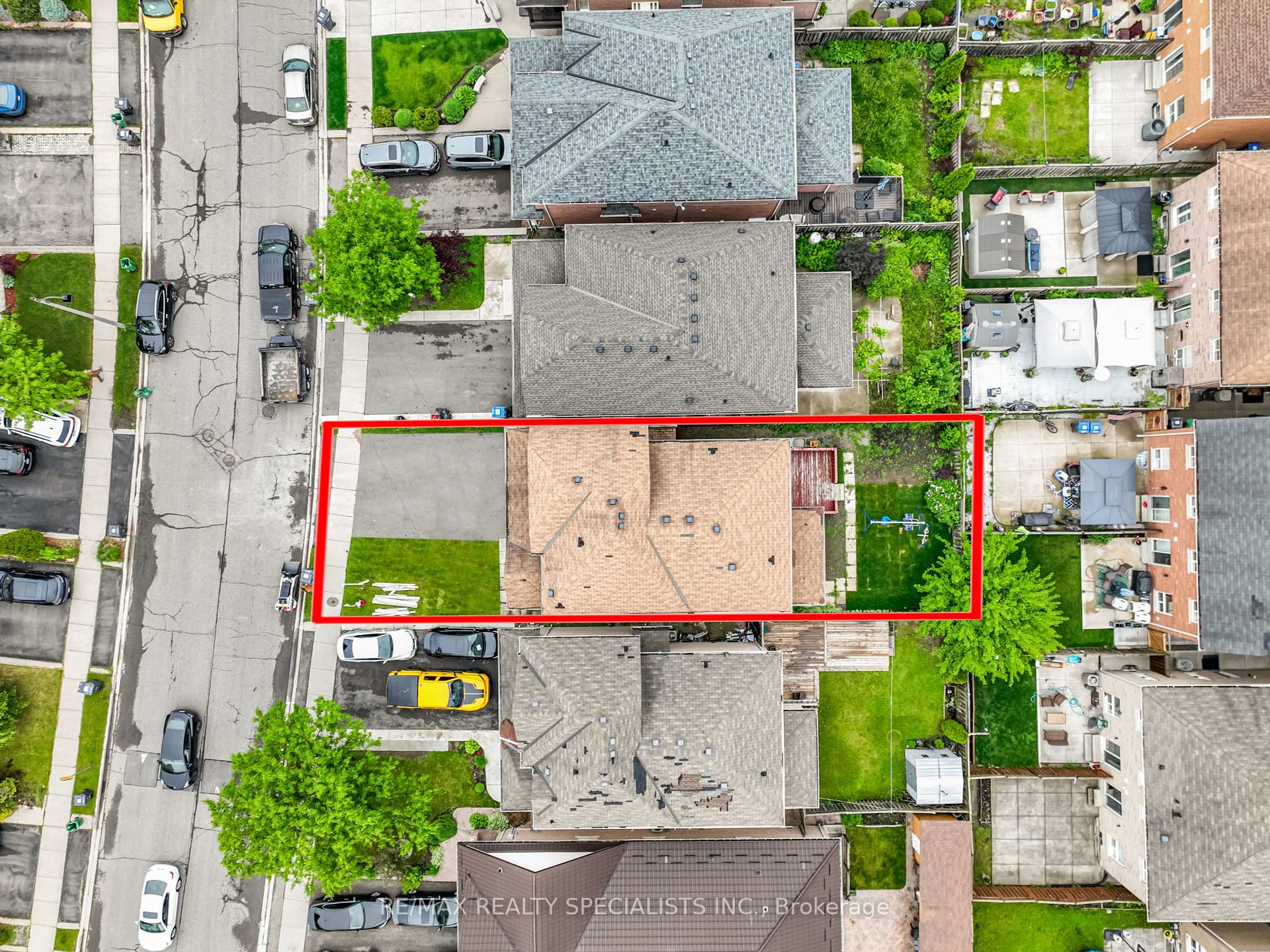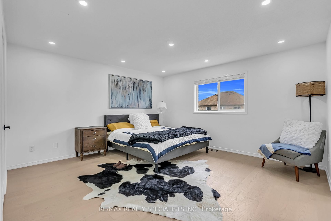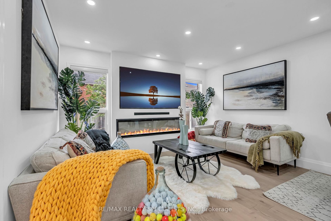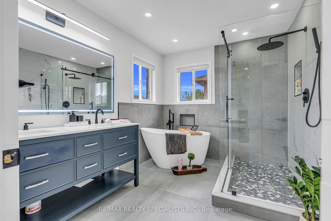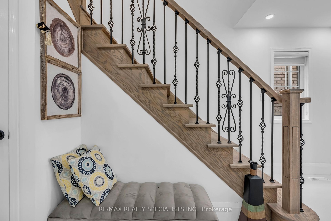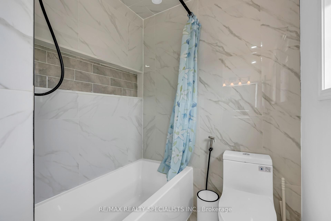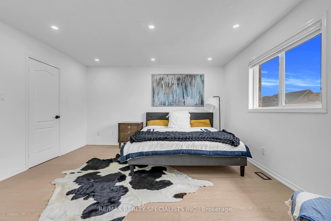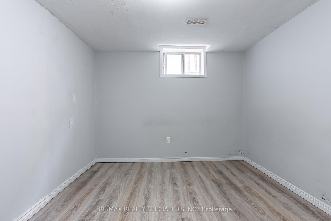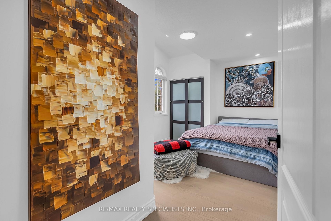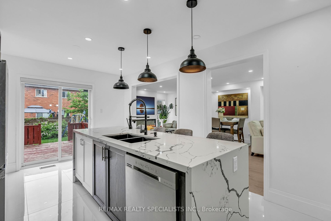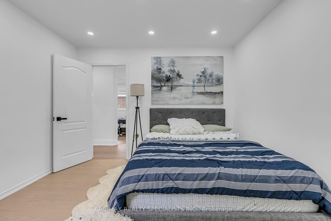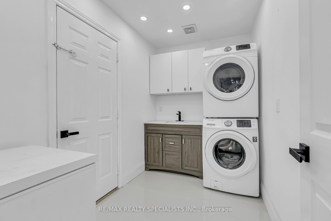$1,298,900
Available - For Sale
Listing ID: W12202579
91 Buick Boul North , Brampton, L7A 3B7, Peel
| An Absolute WOW!! From the moment you arrive this stunning, fully upgraded North-facing all-brick home features a Grand double door entry and offers exceptional space, style, and comfort throughout. Boasting 4 spacious bedrooms, this residence is thoughtfully designed with new engineered hardwood flooring on the main and upper levels, And heated New porcelain floors in the foyer, hallway, bathrooms, and kitchen. The main floor features a Combined living and family room, beautifully combined with a formal dining area perfect for entertaining. The heart of the home is the chef's kitchen, new quartz countertop with waterfall island and breakfast bar, offering both elegance and functionality. Upstairs, the generously sized bedrooms provide ample closet space, each with its own unique charm. Enjoy the convenience of All 3 Newly renovated bathroom, including a rare third full bath on the second floor. The spacious 3-bedroom basement apartment, complete with a builder-finished separate side Legal entrance, provides a fantastic opportunity for extended family living or rental income. Additional features include:?? New pot lights throughout?? New driveway with parking for over 5 vehicles?? Move-in ready with top-to-bottom upgrades all new Flooring, NEW Stairs, main door and GARAGE DOORS REPLACED IN 2025 This meticulously maintained home is ready for your family to enjoy don't miss out on this exceptional property! |
| Price | $1,298,900 |
| Taxes: | $5932.72 |
| Assessment Year: | 2025 |
| Occupancy: | Owner |
| Address: | 91 Buick Boul North , Brampton, L7A 3B7, Peel |
| Acreage: | < .50 |
| Directions/Cross Streets: | Creditview/ Sandalwood |
| Rooms: | 10 |
| Rooms +: | 5 |
| Bedrooms: | 4 |
| Bedrooms +: | 3 |
| Family Room: | T |
| Basement: | Apartment, Separate Ent |
| Level/Floor | Room | Length(ft) | Width(ft) | Descriptions | |
| Room 1 | Main | Foyer | 19.09 | 9.77 | East View, Porcelain Floor, Heated Floor |
| Room 2 | Main | Family Ro | 13.19 | 13.12 | Bay Window, Hardwood Floor, Electric Fireplace |
| Room 3 | Main | Dining Ro | 6.56 | 6.56 | Combined w/Family, Hardwood Floor, Natural Finish |
| Room 4 | Main | Living Ro | 14.99 | 13.19 | Combined w/Dining, Hardwood Floor, Natural Finish |
| Room 5 | Main | Kitchen | 15.48 | 11.48 | Centre Island, Porcelain Floor, Hidden Lights |
| Room 6 | Main | Laundry | 8.99 | 6 | Laundry Sink, Porcelain Floor, Heated Floor |
| Room 7 | Second | Foyer | 16.99 | 8.99 | Metal Railing, Hardwood Floor, Renovated |
| Room 8 | Second | Primary B | 14.04 | 14.01 | Walk-In Closet(s), Hardwood Floor, 5 Pc Ensuite |
| Room 9 | Second | Bedroom 2 | 12.99 | 10.99 | Closet, Hardwood Floor, Closet Organizers |
| Room 10 | Second | Bedroom 3 | 12.96 | 10 | Closet, Hardwood Floor, Closet Organizers |
| Room 11 | Second | Bedroom 4 | 18.01 | 10 | Closet, Hardwood Floor, 3 Pc Ensuite |
| Room 12 | Basement | Foyer | 16.99 | 6 | Combined w/Laundry, Laminate, Closet |
| Room 13 | Basement | Great Roo | 29.98 | 10.1 | Broadloom, Laminate, Closet |
| Room 14 | Basement | Bedroom | 11.05 | 9.84 | Closet, Laminate, Closet Organizers |
| Room 15 | Basement | Bedroom | 11.15 | 9.84 | Closet, Laminate, Natural Finish |
| Washroom Type | No. of Pieces | Level |
| Washroom Type 1 | 2 | Main |
| Washroom Type 2 | 5 | Second |
| Washroom Type 3 | 4 | Second |
| Washroom Type 4 | 3 | Second |
| Washroom Type 5 | 3 | Basement |
| Total Area: | 0.00 |
| Approximatly Age: | 16-30 |
| Property Type: | Detached |
| Style: | 2-Storey |
| Exterior: | Brick |
| Garage Type: | Attached |
| (Parking/)Drive: | Front Yard |
| Drive Parking Spaces: | 4 |
| Park #1 | |
| Parking Type: | Front Yard |
| Park #2 | |
| Parking Type: | Front Yard |
| Park #3 | |
| Parking Type: | Private Do |
| Pool: | None |
| Other Structures: | Fence - Full |
| Approximatly Age: | 16-30 |
| Approximatly Square Footage: | 2000-2500 |
| Property Features: | Hospital, Library |
| CAC Included: | N |
| Water Included: | N |
| Cabel TV Included: | N |
| Common Elements Included: | N |
| Heat Included: | N |
| Parking Included: | N |
| Condo Tax Included: | N |
| Building Insurance Included: | N |
| Fireplace/Stove: | Y |
| Heat Type: | Forced Air |
| Central Air Conditioning: | Central Air |
| Central Vac: | N |
| Laundry Level: | Syste |
| Ensuite Laundry: | F |
| Elevator Lift: | False |
| Sewers: | Sewer |
| Water: | Comm Well |
| Water Supply Types: | Comm Well, W |
| Utilities-Cable: | Y |
| Utilities-Hydro: | Y |
$
%
Years
This calculator is for demonstration purposes only. Always consult a professional
financial advisor before making personal financial decisions.
| Although the information displayed is believed to be accurate, no warranties or representations are made of any kind. |
| RE/MAX REALTY SPECIALISTS INC. |
|
|

Asal Hoseini
Real Estate Professional
Dir:
647-804-0727
Bus:
905-997-3632
| Virtual Tour | Book Showing | Email a Friend |
Jump To:
At a Glance:
| Type: | Freehold - Detached |
| Area: | Peel |
| Municipality: | Brampton |
| Neighbourhood: | Fletcher's Meadow |
| Style: | 2-Storey |
| Approximate Age: | 16-30 |
| Tax: | $5,932.72 |
| Beds: | 4+3 |
| Baths: | 5 |
| Fireplace: | Y |
| Pool: | None |
Locatin Map:
Payment Calculator:

