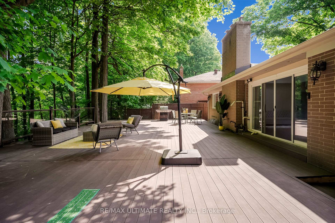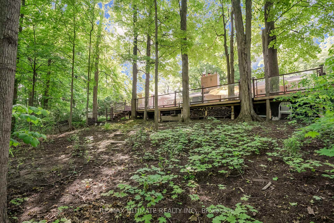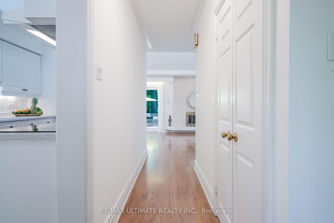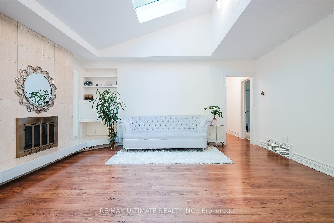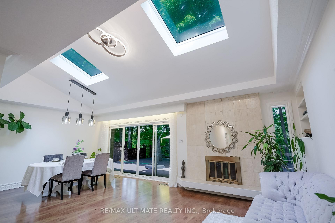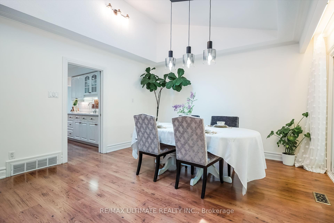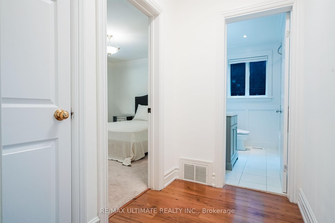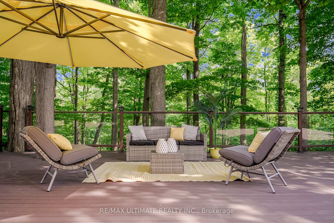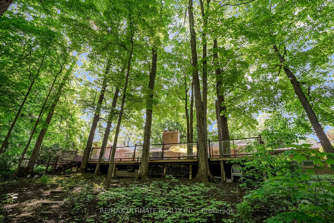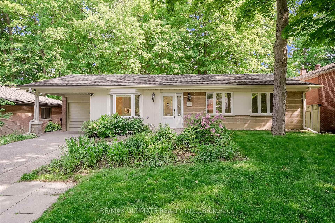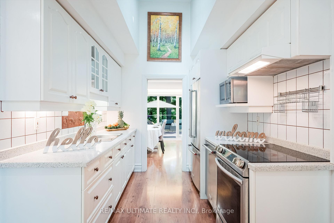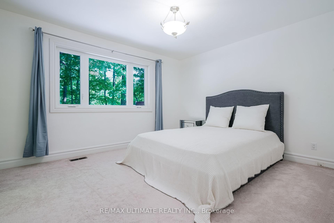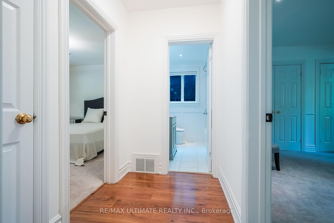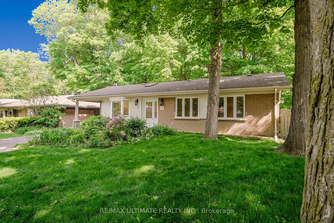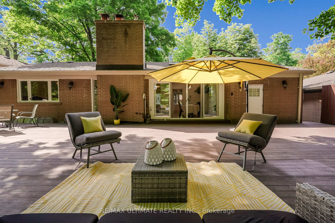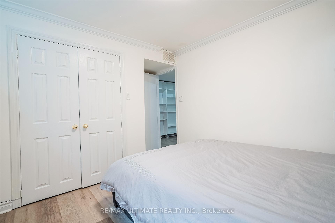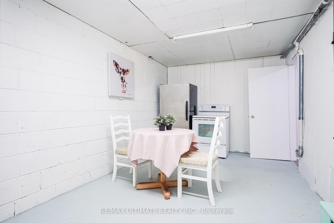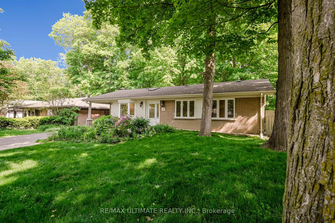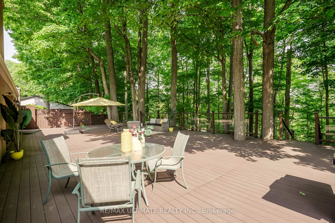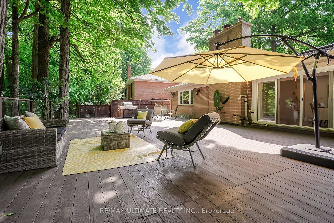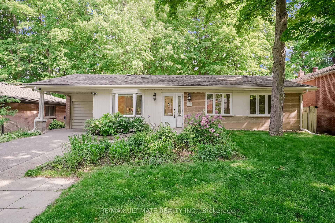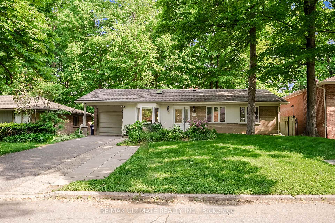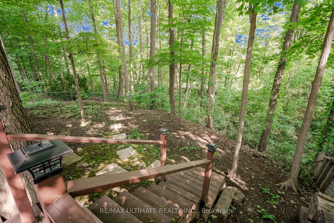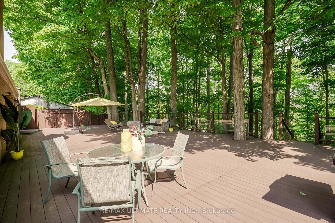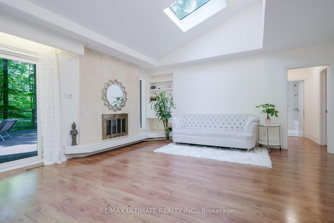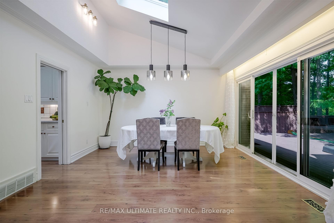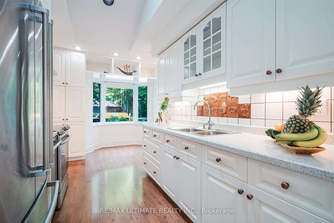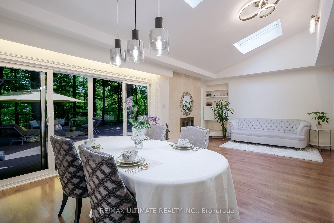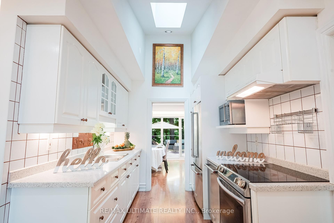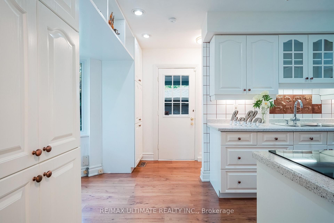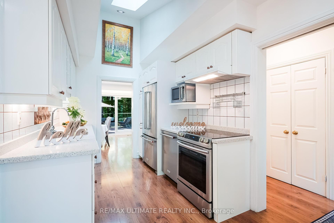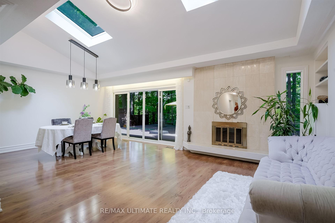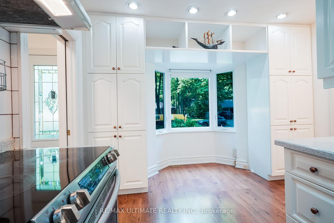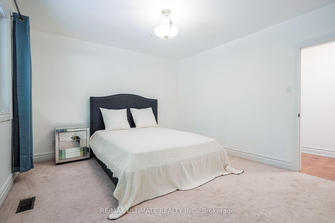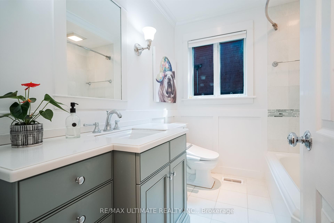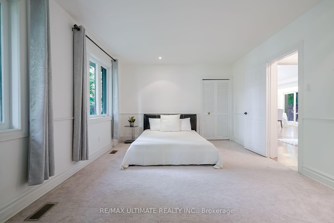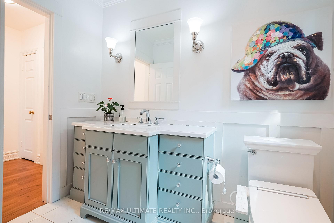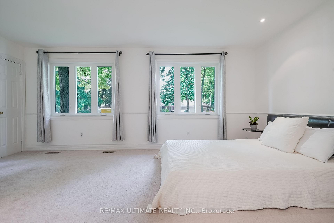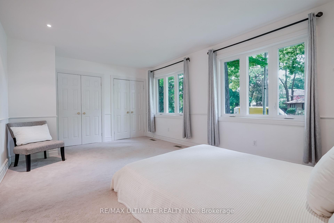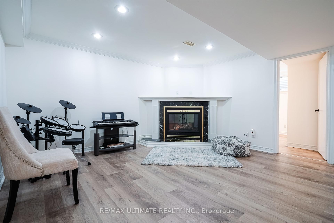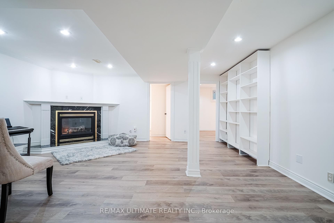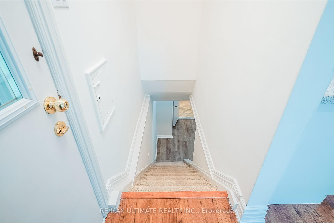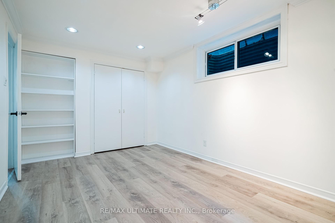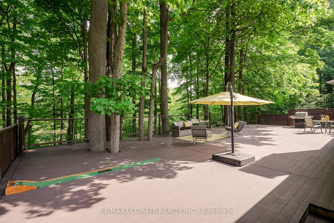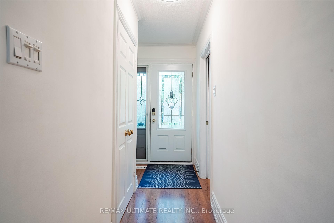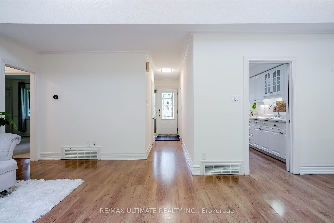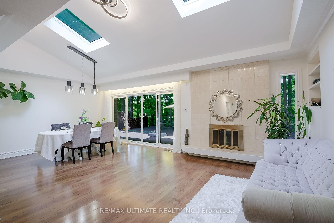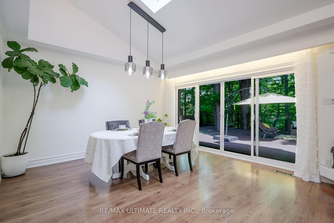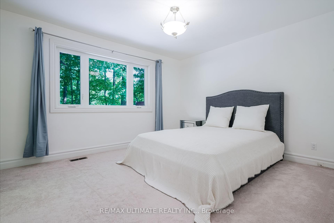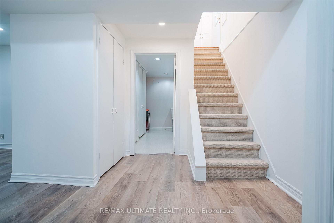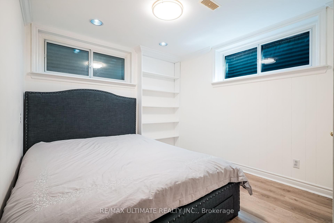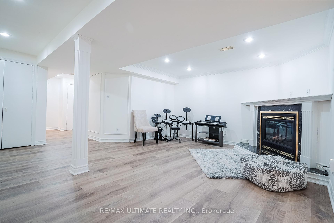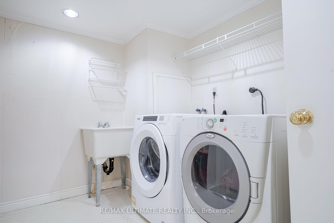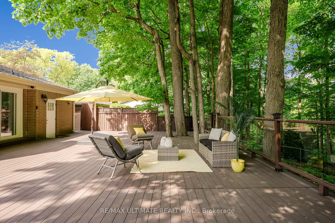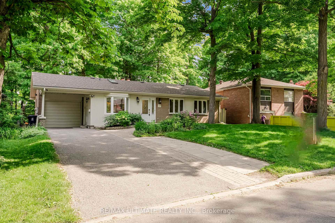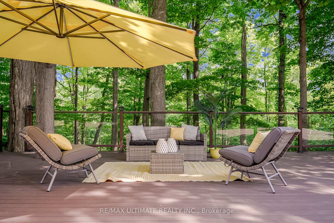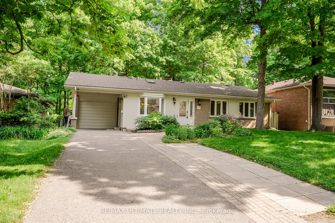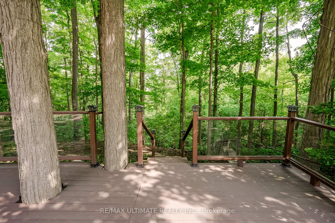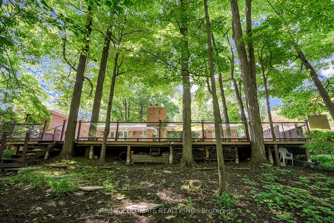$1,625,000
Available - For Sale
Listing ID: C12202586
39 Sagebrush Lane , Toronto, M3A 1X4, Toronto
| Tucked away on one of the most desirable streets in the neighborhood, this lovely home sits on an impressive 60x150 ft RAVINE lot private, peaceful, and backing directly onto a lush ravine with trail access. A truly rare find. WITH 3 CAR PARKING Walkout onto the spacious composite deck 30FT X 60FT APROX 1800SQ FT (2022), beautifully finished with modern railings and built for easy maintenance. Inside, the open-concept main floor welcomes you with a thoughtfully designed kitchen, a cozy GAS fireplace, and soaring SKYLIGHT that fill the space with natural light. The lower level features a separate side entrance, a warm and inviting recreation room with a gas fireplace, two additional bedrooms, and a 2ND Kitchen, . Just 5 minutes to the DVP. A must-see |
| Price | $1,625,000 |
| Taxes: | $7847.00 |
| Occupancy: | Owner |
| Address: | 39 Sagebrush Lane , Toronto, M3A 1X4, Toronto |
| Directions/Cross Streets: | DVP AND YORKMILLS |
| Rooms: | 6 |
| Rooms +: | 4 |
| Bedrooms: | 2 |
| Bedrooms +: | 2 |
| Family Room: | F |
| Basement: | Finished, Separate Ent |
| Level/Floor | Room | Length(ft) | Width(ft) | Descriptions | |
| Room 1 | Main | Living Ro | 23.32 | 16.14 | Skylight, Walk-Out |
| Room 2 | Main | Dining Ro | 23.32 | 16.14 | Walk-Out, Skylight |
| Room 3 | Main | Kitchen | 16.73 | 7.97 | Window, Walk-Out |
| Room 4 | Main | Primary B | 18.04 | 11.84 | Window, Closet |
| Room 5 | Main | Bedroom 2 | 11.84 | 12.86 | Window, Closet |
| Room 6 | Basement | Recreatio | 18.04 | 11.15 | Window, Fireplace |
| Room 7 | Basement | Bedroom 3 | 10.66 | 9.32 | Window |
| Room 8 | Basement | Bedroom 4 | 11.81 | 9.32 | Window |
| Room 9 | Basement | Kitchen | 18.47 | 9.77 |
| Washroom Type | No. of Pieces | Level |
| Washroom Type 1 | 4 | Ground |
| Washroom Type 2 | 3 | Basement |
| Washroom Type 3 | 0 | |
| Washroom Type 4 | 0 | |
| Washroom Type 5 | 0 |
| Total Area: | 0.00 |
| Property Type: | Detached |
| Style: | Bungalow |
| Exterior: | Brick |
| Garage Type: | Attached |
| (Parking/)Drive: | Private |
| Drive Parking Spaces: | 3 |
| Park #1 | |
| Parking Type: | Private |
| Park #2 | |
| Parking Type: | Private |
| Pool: | None |
| Approximatly Square Footage: | 1100-1500 |
| CAC Included: | N |
| Water Included: | N |
| Cabel TV Included: | N |
| Common Elements Included: | N |
| Heat Included: | N |
| Parking Included: | N |
| Condo Tax Included: | N |
| Building Insurance Included: | N |
| Fireplace/Stove: | Y |
| Heat Type: | Forced Air |
| Central Air Conditioning: | Central Air |
| Central Vac: | Y |
| Laundry Level: | Syste |
| Ensuite Laundry: | F |
| Sewers: | Sewer |
$
%
Years
This calculator is for demonstration purposes only. Always consult a professional
financial advisor before making personal financial decisions.
| Although the information displayed is believed to be accurate, no warranties or representations are made of any kind. |
| RE/MAX ULTIMATE REALTY INC. |
|
|

Asal Hoseini
Real Estate Professional
Dir:
647-804-0727
Bus:
905-997-3632
| Book Showing | Email a Friend |
Jump To:
At a Glance:
| Type: | Freehold - Detached |
| Area: | Toronto |
| Municipality: | Toronto C13 |
| Neighbourhood: | Parkwoods-Donalda |
| Style: | Bungalow |
| Tax: | $7,847 |
| Beds: | 2+2 |
| Baths: | 2 |
| Fireplace: | Y |
| Pool: | None |
Locatin Map:
Payment Calculator:

