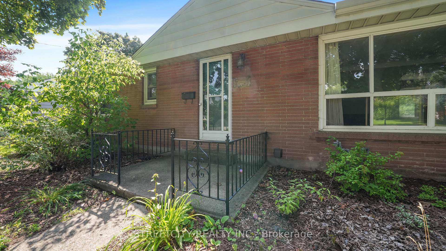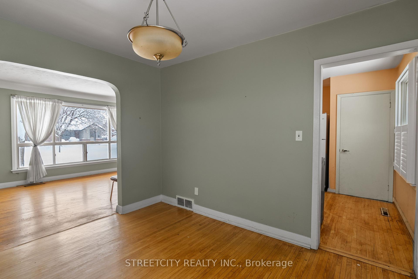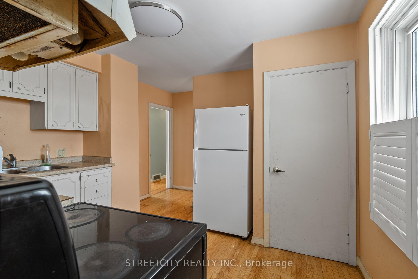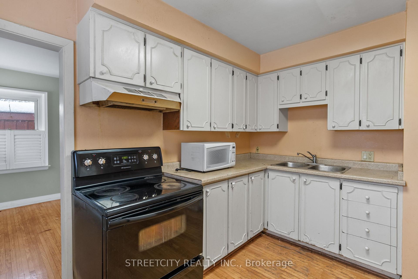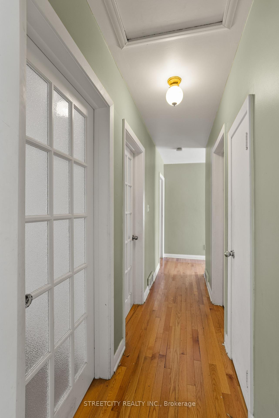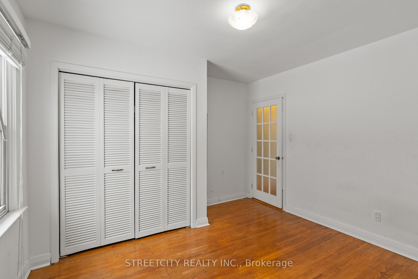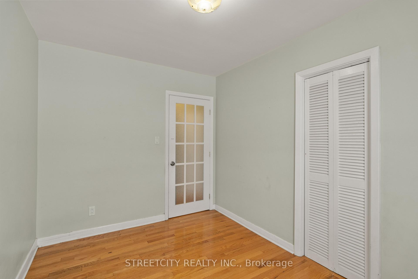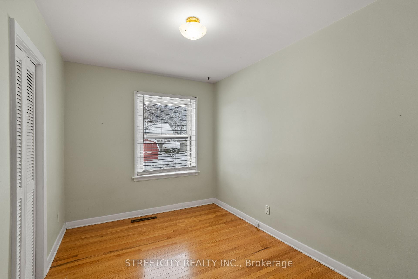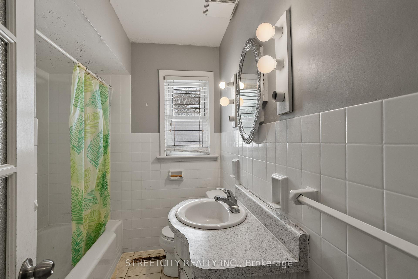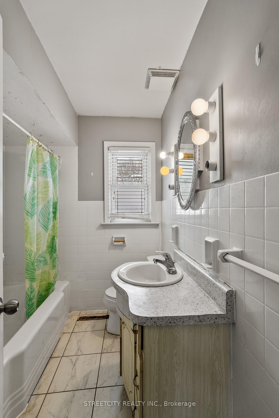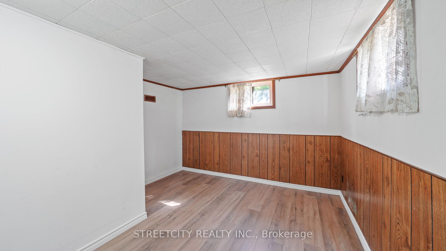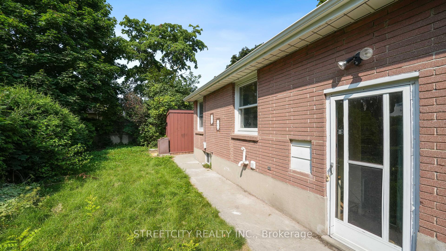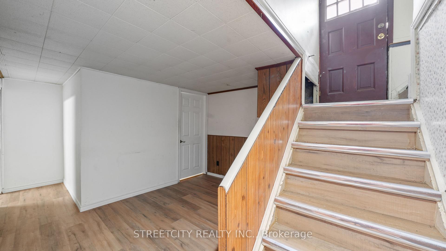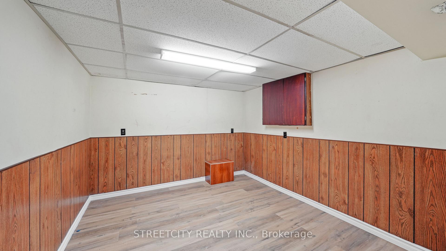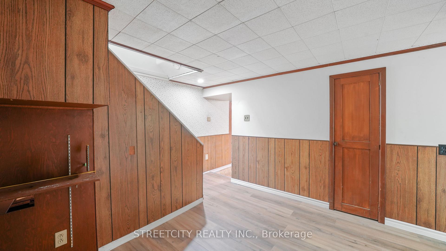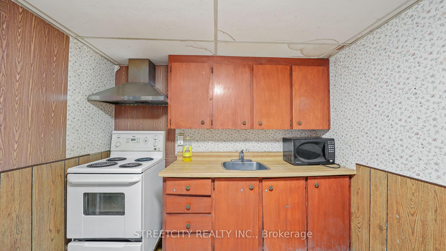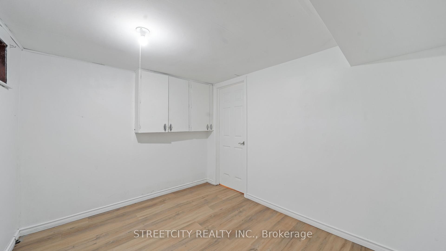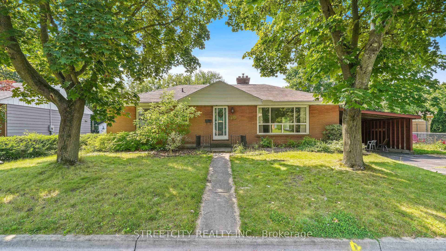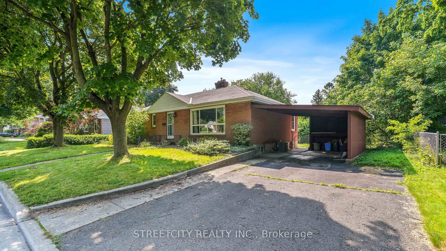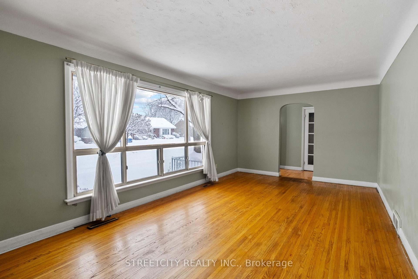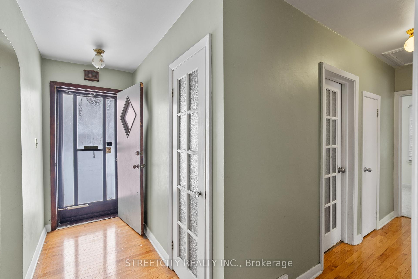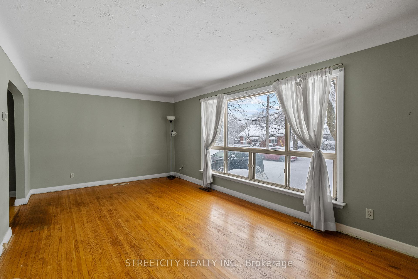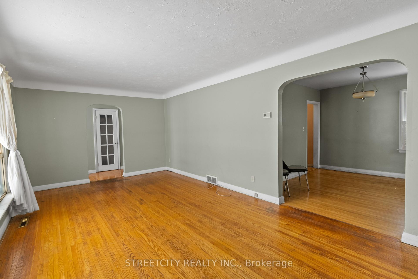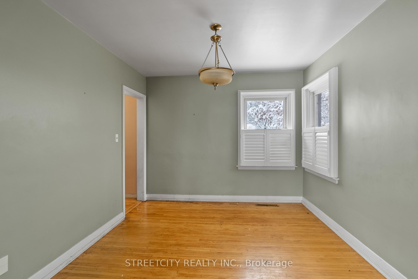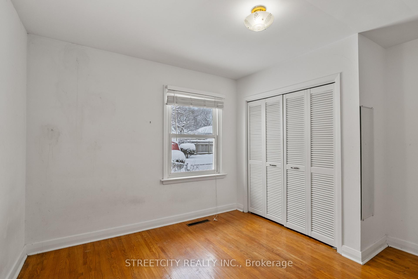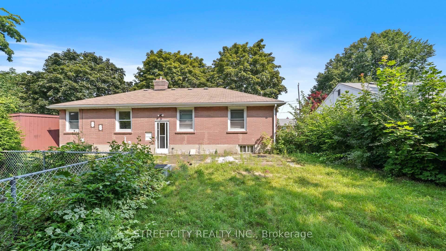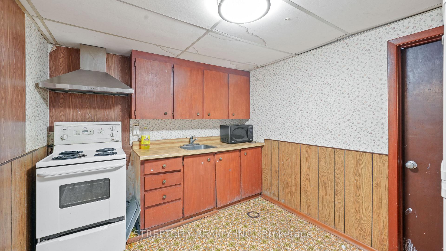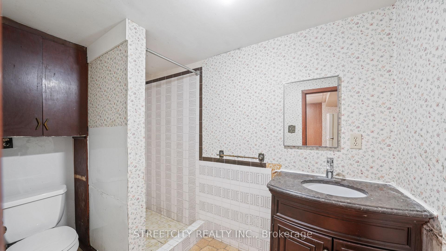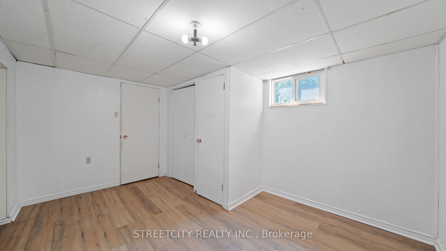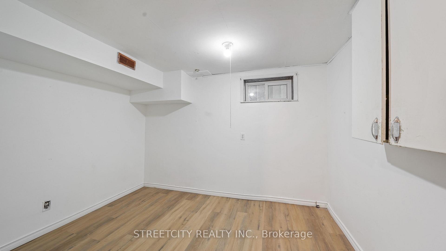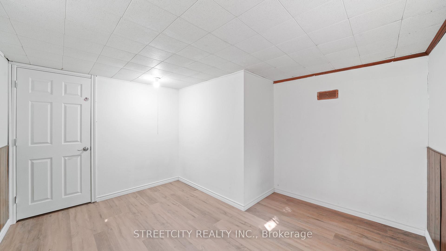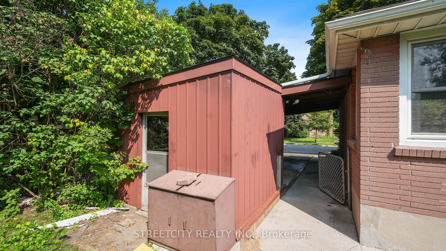$549,900
Available - For Sale
Listing ID: X12204675
711 Victoria Stre , London East, N5Y 4C5, Middlesex
| Attention Investors & First time Homebuyers!! Looking for a Detached Home with rental option in a Prime Location! This beautiful brick bungalow with optional Granny suite has 3+3 bedrooms and 2 full washrooms. The main floor features 3 spacious Bedrooms and 3 Piece Bath complemented by a large Living Room, Dining Room, and kitchen. Ideal for Growing Families & Investors. The basement adds another 3 Bedrooms, 3 Piece Bath, Kitchen, and Laundry/utility room. The separate entrance boasts an in-law suite perfect for generating extra income or accommodating extended family. Most of basement floors have done in 2024. With its prime location, you'll enjoy close proximity to Fanshawe College, Western University, University Hospital, Masonville mall, shopping centers, Parks, Schools. Close to Public transit, making commuting a breeze, and offering quick connections to the rest of the city and beyond. If you are looking to move in or capitalize on rental potential, this home offers the perfect combination of comfort, convenience, and investment opportunity. |
| Price | $549,900 |
| Taxes: | $3618.00 |
| Occupancy: | Vacant |
| Address: | 711 Victoria Stre , London East, N5Y 4C5, Middlesex |
| Directions/Cross Streets: | Victoria St. & Elliott St. |
| Rooms: | 7 |
| Rooms +: | 6 |
| Bedrooms: | 3 |
| Bedrooms +: | 3 |
| Family Room: | F |
| Basement: | Full, Finished |
| Level/Floor | Room | Length(ft) | Width(ft) | Descriptions | |
| Room 1 | Ground | Living Ro | 20.57 | 11.25 | |
| Room 2 | Ground | Dining Ro | 11.32 | 9.84 | |
| Room 3 | Ground | Kitchen | 10.23 | 10.4 | |
| Room 4 | Ground | Primary B | 12.17 | 11.32 | |
| Room 5 | Ground | Bathroom | 3 Pc Bath | ||
| Room 6 | Ground | Bedroom 2 | 11.32 | 10.82 | |
| Room 7 | Ground | Bedroom 3 | 11.25 | 8.17 | |
| Room 8 | Basement | Kitchen | 10.82 | 8.43 | |
| Room 9 | Basement | Bedroom 4 | 10.89 | 10.92 | |
| Room 10 | Basement | Bedroom 5 | 12.17 | 10.4 | |
| Room 11 | Basement | Bedroom | 11.48 | 10.82 | |
| Room 12 | Basement | Bathroom | 3 Pc Bath | ||
| Room 13 | Basement | Recreatio | 9.91 | 11.15 |
| Washroom Type | No. of Pieces | Level |
| Washroom Type 1 | 3 | Ground |
| Washroom Type 2 | 3 | Basement |
| Washroom Type 3 | 0 | |
| Washroom Type 4 | 0 | |
| Washroom Type 5 | 0 |
| Total Area: | 0.00 |
| Approximatly Age: | 51-99 |
| Property Type: | Detached |
| Style: | Bungalow |
| Exterior: | Brick |
| Garage Type: | Carport |
| (Parking/)Drive: | Private |
| Drive Parking Spaces: | 2 |
| Park #1 | |
| Parking Type: | Private |
| Park #2 | |
| Parking Type: | Private |
| Pool: | None |
| Approximatly Age: | 51-99 |
| Approximatly Square Footage: | 1100-1500 |
| CAC Included: | N |
| Water Included: | N |
| Cabel TV Included: | N |
| Common Elements Included: | N |
| Heat Included: | N |
| Parking Included: | N |
| Condo Tax Included: | N |
| Building Insurance Included: | N |
| Fireplace/Stove: | N |
| Heat Type: | Forced Air |
| Central Air Conditioning: | Central Air |
| Central Vac: | N |
| Laundry Level: | Syste |
| Ensuite Laundry: | F |
| Sewers: | Sewer |
$
%
Years
This calculator is for demonstration purposes only. Always consult a professional
financial advisor before making personal financial decisions.
| Although the information displayed is believed to be accurate, no warranties or representations are made of any kind. |
| STREETCITY REALTY INC. |
|
|

Asal Hoseini
Real Estate Professional
Dir:
647-804-0727
Bus:
905-997-3632
| Book Showing | Email a Friend |
Jump To:
At a Glance:
| Type: | Freehold - Detached |
| Area: | Middlesex |
| Municipality: | London East |
| Neighbourhood: | East C |
| Style: | Bungalow |
| Approximate Age: | 51-99 |
| Tax: | $3,618 |
| Beds: | 3+3 |
| Baths: | 2 |
| Fireplace: | N |
| Pool: | None |
Locatin Map:
Payment Calculator:

