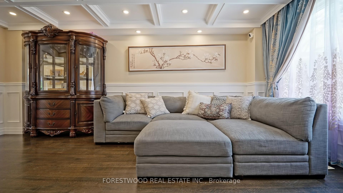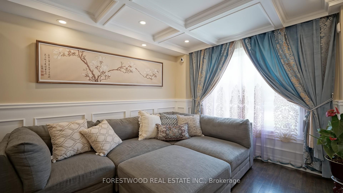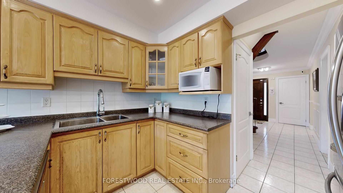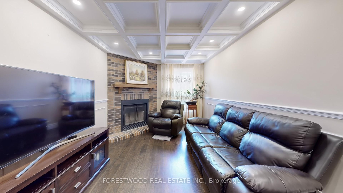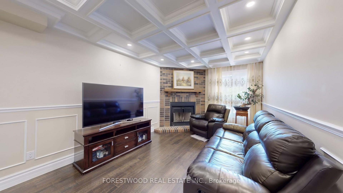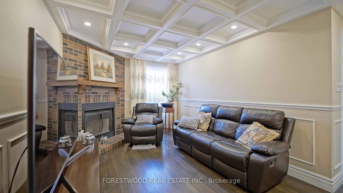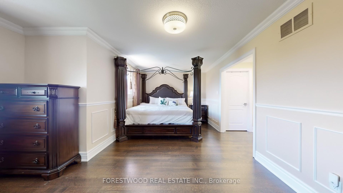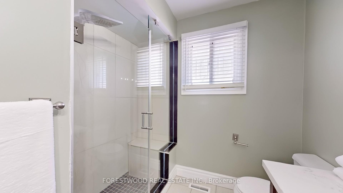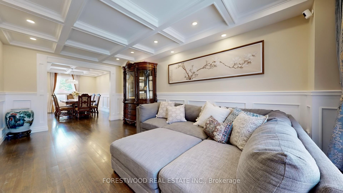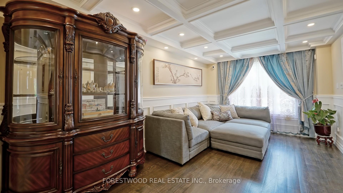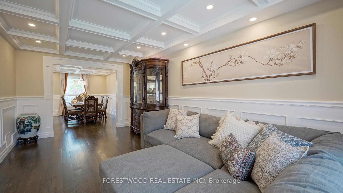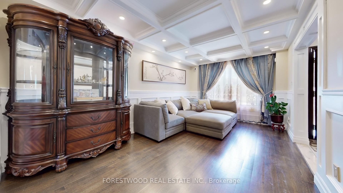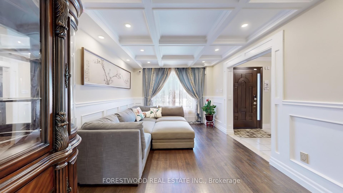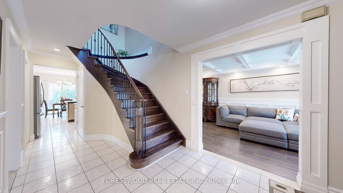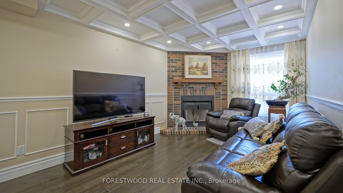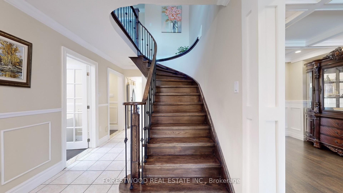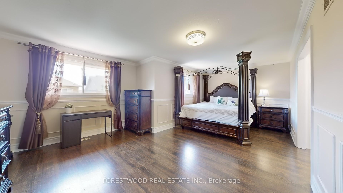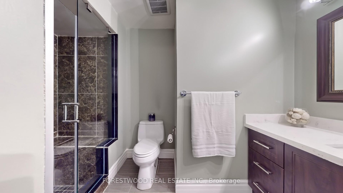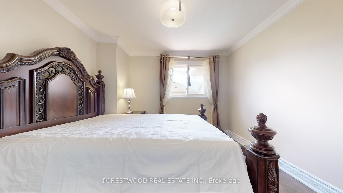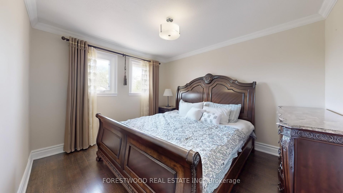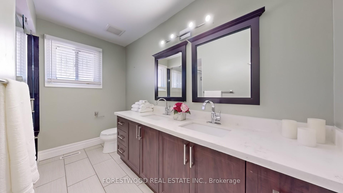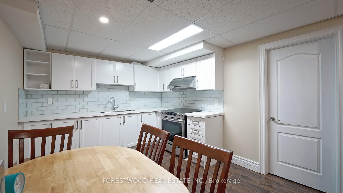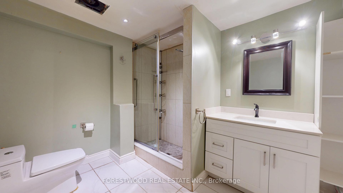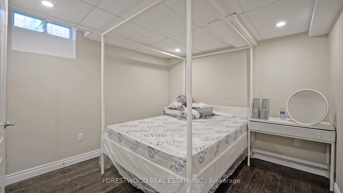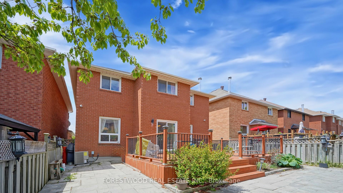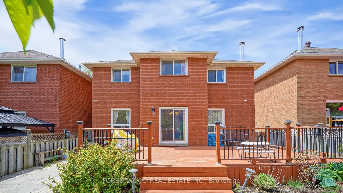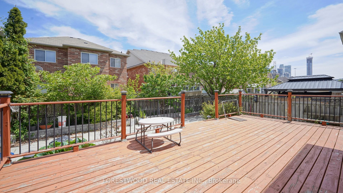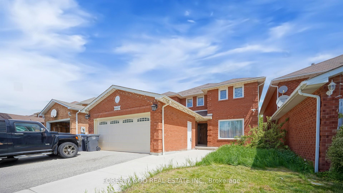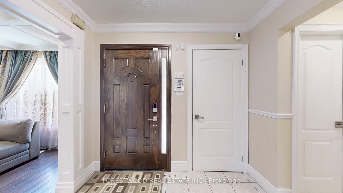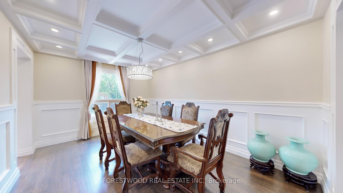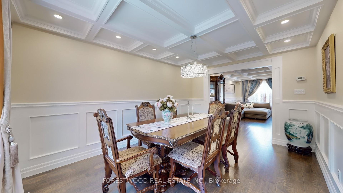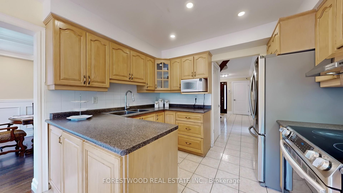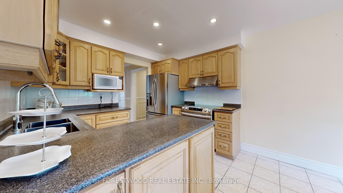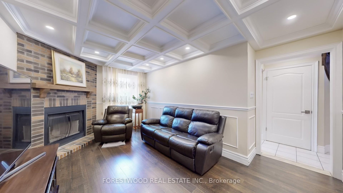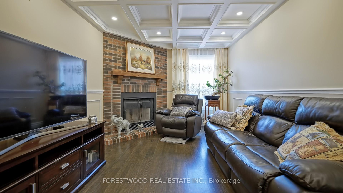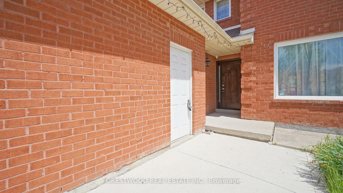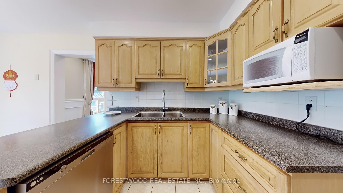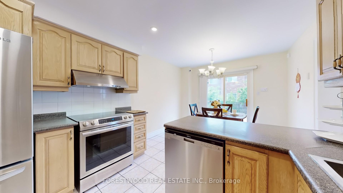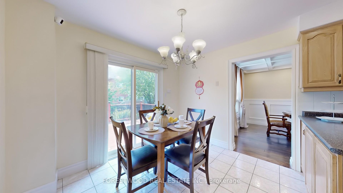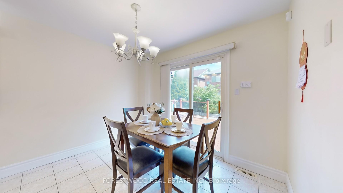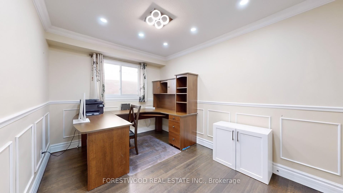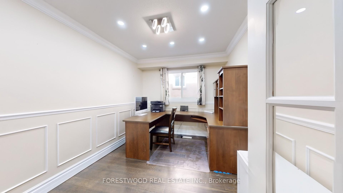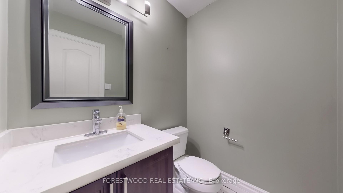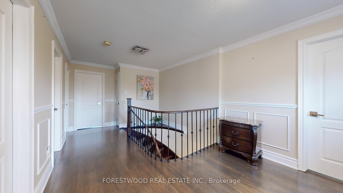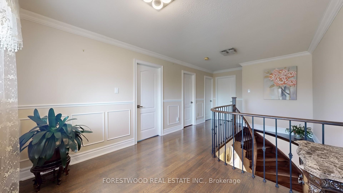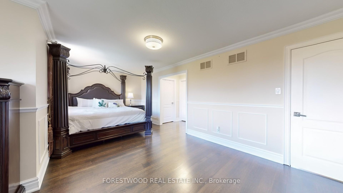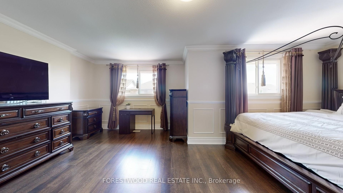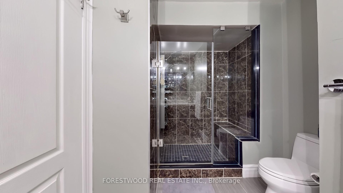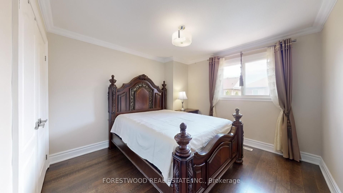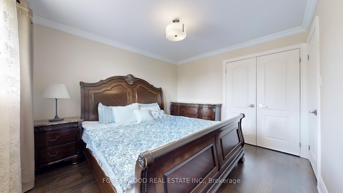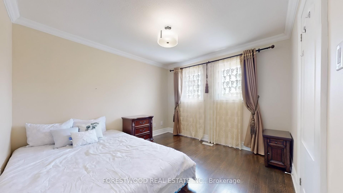$1,288,000
Available - For Sale
Listing ID: W12164898
4449 Ashley Aven , Mississauga, L5R 2A3, Peel
| Prime Location, Minutes to Square One & Hwy 403, in the Desirable Rick Hansen School District! This beautifully upgraded 4-bedroom, 4-bathroom detached home with a 2-car garage offers spacious living in an unbeatable location. Features include stunning waffle ceilings, pot lights, and hardwood flooring throughout. The large kitchen boasts a family-sized breakfast area, perfect for casual dining. Relax in the cozy family room with a wood-burning fireplace, or enjoy the convenience of a separate formal office. The home is equipped with a water softener system, and the newly finished basement is a perfect in-law suite, complete with 2 bedrooms, a full kitchen, and more. Don't miss out on this exceptional opportunity! |
| Price | $1,288,000 |
| Taxes: | $8014.99 |
| Occupancy: | Owner |
| Address: | 4449 Ashley Aven , Mississauga, L5R 2A3, Peel |
| Directions/Cross Streets: | Maivs/403 |
| Rooms: | 9 |
| Rooms +: | 2 |
| Bedrooms: | 4 |
| Bedrooms +: | 2 |
| Family Room: | T |
| Basement: | Finished, Apartment |
| Level/Floor | Room | Length(ft) | Width(ft) | Descriptions | |
| Room 1 | Main | Living Ro | 18.07 | 10.56 | Hardwood Floor, Picture Window, Overlooks Dining |
| Room 2 | Main | Dining Ro | 14.73 | 10.56 | Hardwood Floor, Overlooks Backyard |
| Room 3 | Main | Family Ro | 16.33 | 12.5 | Hardwood Floor, Overlooks Backyard, Fireplace |
| Room 4 | Main | Kitchen | 16.5 | 10.56 | Ceramic Floor, Breakfast Area, W/O To Deck |
| Room 5 | Main | Office | 12.5 | 8.89 | Hardwood Floor, French Doors, Window |
| Room 6 | Second | Primary B | 21.16 | 14.3 | Hardwood Floor, Walk-In Closet(s), 3 Pc Ensuite |
| Room 7 | Second | Bedroom 2 | 13.81 | 10.96 | Hardwood Floor, Large Closet, Large Window |
| Room 8 | Second | Bedroom 3 | 11.41 | 10.79 | Hardwood Floor, Large Closet, Large Window |
| Room 9 | Second | Bedroom 4 | 10.3 | 12.33 | Hardwood Floor, Large Closet, Large Window |
| Washroom Type | No. of Pieces | Level |
| Washroom Type 1 | 3 | Second |
| Washroom Type 2 | 3 | Second |
| Washroom Type 3 | 2 | Ground |
| Washroom Type 4 | 3 | Basement |
| Washroom Type 5 | 0 |
| Total Area: | 0.00 |
| Property Type: | Detached |
| Style: | 2-Storey |
| Exterior: | Brick |
| Garage Type: | Attached |
| Drive Parking Spaces: | 1 |
| Pool: | None |
| Approximatly Square Footage: | 2000-2500 |
| CAC Included: | N |
| Water Included: | N |
| Cabel TV Included: | N |
| Common Elements Included: | N |
| Heat Included: | N |
| Parking Included: | N |
| Condo Tax Included: | N |
| Building Insurance Included: | N |
| Fireplace/Stove: | Y |
| Heat Type: | Forced Air |
| Central Air Conditioning: | Central Air |
| Central Vac: | N |
| Laundry Level: | Syste |
| Ensuite Laundry: | F |
| Elevator Lift: | False |
| Sewers: | Sewer |
$
%
Years
This calculator is for demonstration purposes only. Always consult a professional
financial advisor before making personal financial decisions.
| Although the information displayed is believed to be accurate, no warranties or representations are made of any kind. |
| FORESTWOOD REAL ESTATE INC. |
|
|

Asal Hoseini
Real Estate Professional
Dir:
647-804-0727
Bus:
905-997-3632
| Virtual Tour | Book Showing | Email a Friend |
Jump To:
At a Glance:
| Type: | Freehold - Detached |
| Area: | Peel |
| Municipality: | Mississauga |
| Neighbourhood: | Hurontario |
| Style: | 2-Storey |
| Tax: | $8,014.99 |
| Beds: | 4+2 |
| Baths: | 4 |
| Fireplace: | Y |
| Pool: | None |
Locatin Map:
Payment Calculator:



