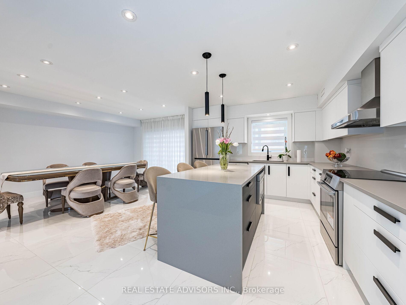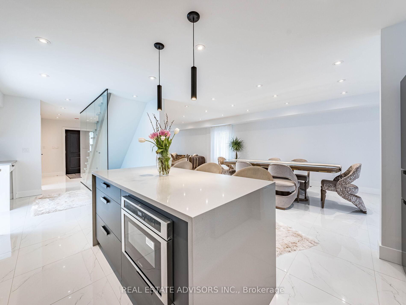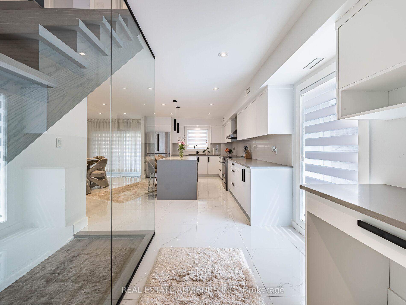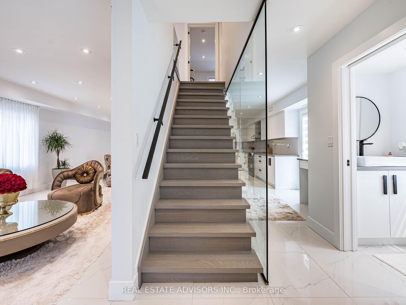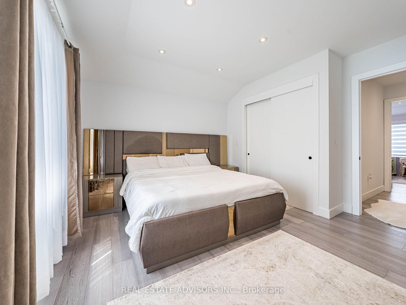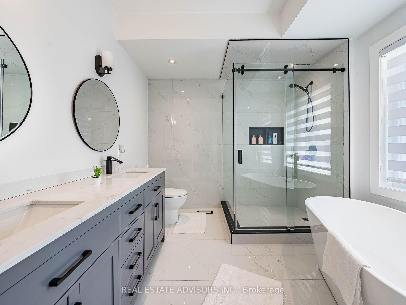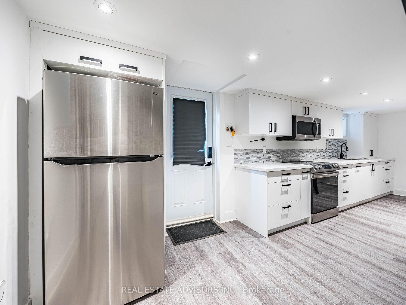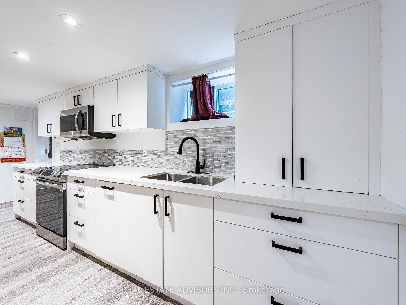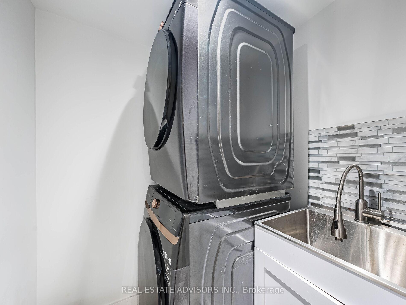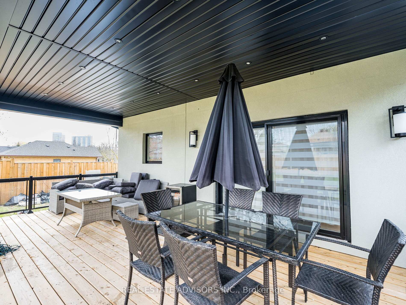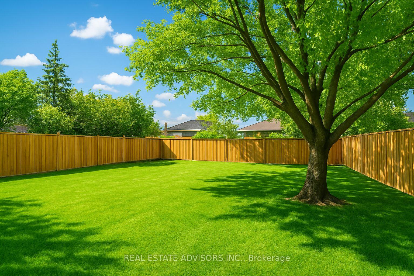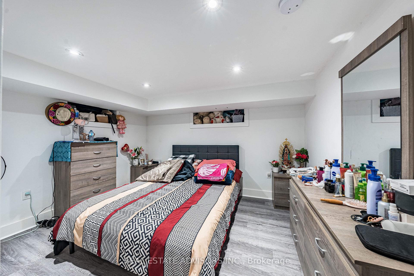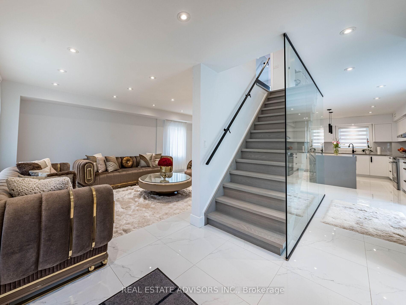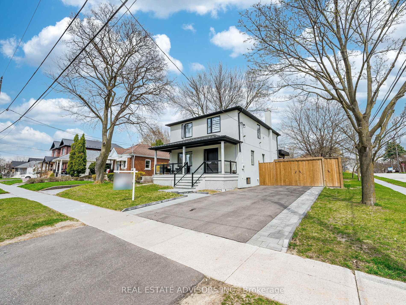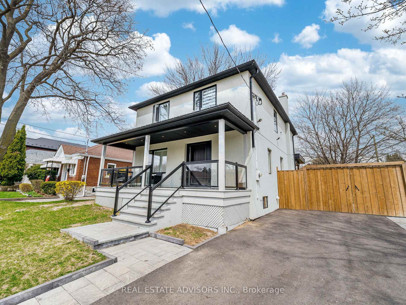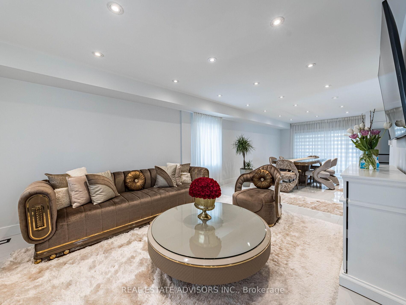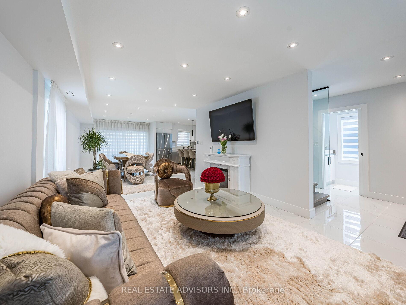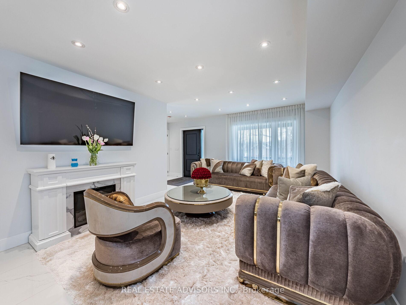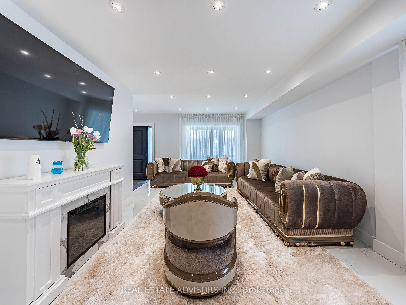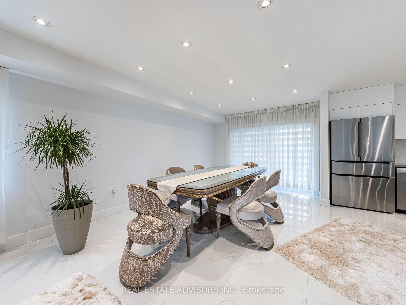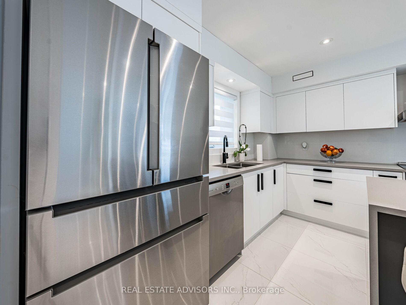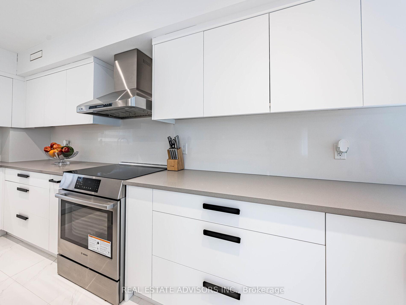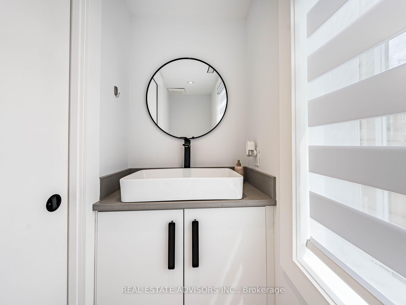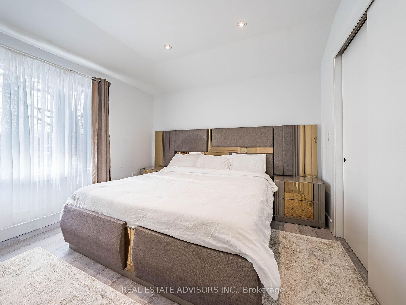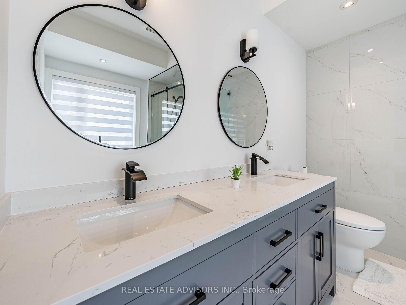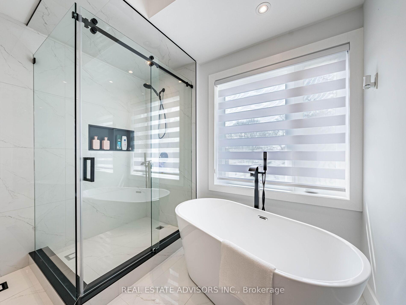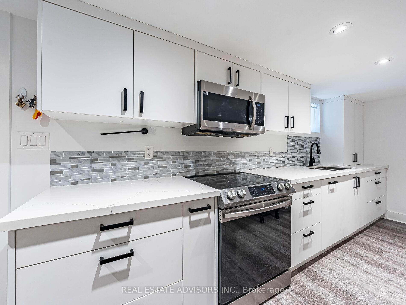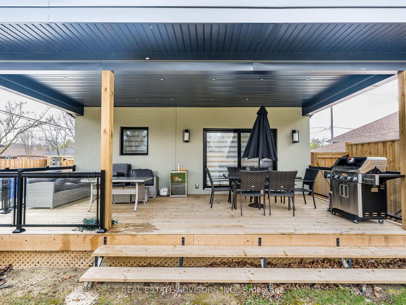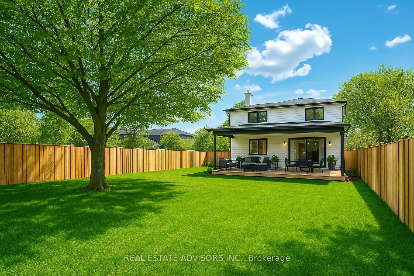$1,599,900
Available - For Sale
Listing ID: W12204666
29 Ranwood Driv , Toronto, M9N 3G2, Toronto
| Discover Your Dream Home at 29 Ranwood Drive!. This beautifully renovated 3+2 bedroom, 4+1 bathroom home has been meticulously upgraded down to the studs. Ideally situated on a desirable corner lot in the heart of Humberlea, it features a spacious backyard and expansive front and rear porches. The main floor showcases elegant porcelain flooring and an open-concept living and dining area that seamlessly walks out to the back porch perfect for entertaining. The modern white kitchen is complete with a large island and premium Bosch appliances, including a smart Wi-Fi-enabled refrigerator. A stunning glass staircase off the kitchen leads to the fully finished in-law suite, featuring its own kitchen with Samsung appliances, two bedrooms, a full bathroom, and a separate entrance. Upstairs, each bedroom boasts its own private ensuite bathroom. The primary suite offers a walk-in closet and a luxurious five-piece ensuite with double sinks and a soaker tub. This property also offers excellent rental income potential. The main house is currently rented for $5,200/month, and the basement apartment for $2,900/month for a total of $8,100/month. Centrally located with easy access to major highways and TTC transit, this home is an exceptional opportunity for homeowners and investors alike. |
| Price | $1,599,900 |
| Taxes: | $4713.75 |
| Occupancy: | Tenant |
| Address: | 29 Ranwood Driv , Toronto, M9N 3G2, Toronto |
| Directions/Cross Streets: | Queenslea / Ranwood |
| Rooms: | 12 |
| Bedrooms: | 3 |
| Bedrooms +: | 2 |
| Family Room: | T |
| Basement: | Finished, Walk-Up |
| Level/Floor | Room | Length(ft) | Width(ft) | Descriptions | |
| Room 1 | Ground | Kitchen | 11.87 | 22.76 | Centre Island, Combined w/Dining |
| Room 2 | Ground | Living Ro | 34.96 | 11.87 | Combined w/Dining, W/O To Porch, Porcelain Floor |
| Room 3 | Ground | Powder Ro | 7.48 | 2.98 | 2 Pc Bath |
| Room 4 | Second | Primary B | 13.68 | 13.97 | Walk-In Closet(s), Ensuite Bath |
| Room 5 | Second | Bathroom | 9.18 | 9.38 | Double Sink, Soaking Tub, 5 Pc Ensuite |
| Room 6 | Second | Bedroom 2 | 13.09 | 11.78 | Closet, Semi Ensuite |
| Room 7 | Second | Bedroom 3 | 13.09 | 11.78 | Ensuite Bath, Closet |
| Room 8 | Second | Bathroom | 5.97 | 7.77 | |
| Room 9 | Basement | Kitchen | 22.27 | 9.84 | W/O To Yard |
| Room 10 | Basement | Living Ro | 15.28 | 12.2 | |
| Room 11 | Basement | Bedroom | 11.97 | 9.84 | Closet |
| Room 12 | Basement | Bedroom 2 | 10.2 | 11.97 | Closet |
| Washroom Type | No. of Pieces | Level |
| Washroom Type 1 | 2 | Ground |
| Washroom Type 2 | 3 | Basement |
| Washroom Type 3 | 5 | Second |
| Washroom Type 4 | 3 | Second |
| Washroom Type 5 | 0 |
| Total Area: | 0.00 |
| Property Type: | Detached |
| Style: | 2-Storey |
| Exterior: | Other, Shingle |
| Garage Type: | None |
| (Parking/)Drive: | Private |
| Drive Parking Spaces: | 2 |
| Park #1 | |
| Parking Type: | Private |
| Park #2 | |
| Parking Type: | Private |
| Pool: | None |
| Approximatly Square Footage: | 1500-2000 |
| CAC Included: | N |
| Water Included: | N |
| Cabel TV Included: | N |
| Common Elements Included: | N |
| Heat Included: | N |
| Parking Included: | N |
| Condo Tax Included: | N |
| Building Insurance Included: | N |
| Fireplace/Stove: | N |
| Heat Type: | Forced Air |
| Central Air Conditioning: | Central Air |
| Central Vac: | N |
| Laundry Level: | Syste |
| Ensuite Laundry: | F |
| Sewers: | Sewer |
$
%
Years
This calculator is for demonstration purposes only. Always consult a professional
financial advisor before making personal financial decisions.
| Although the information displayed is believed to be accurate, no warranties or representations are made of any kind. |
| REAL ESTATE ADVISORS INC. |
|
|

Asal Hoseini
Real Estate Professional
Dir:
647-804-0727
Bus:
905-997-3632
| Virtual Tour | Book Showing | Email a Friend |
Jump To:
At a Glance:
| Type: | Freehold - Detached |
| Area: | Toronto |
| Municipality: | Toronto W04 |
| Neighbourhood: | Humberlea-Pelmo Park W4 |
| Style: | 2-Storey |
| Tax: | $4,713.75 |
| Beds: | 3+2 |
| Baths: | 5 |
| Fireplace: | N |
| Pool: | None |
Locatin Map:
Payment Calculator:

