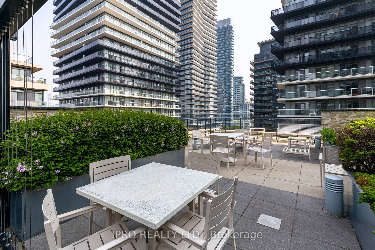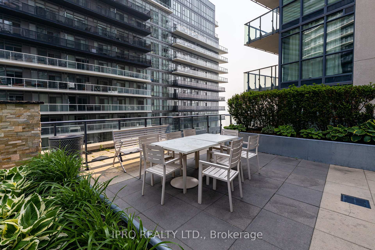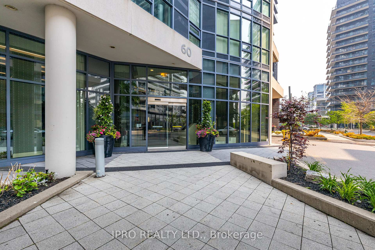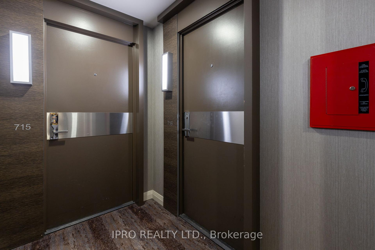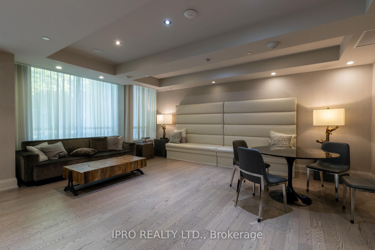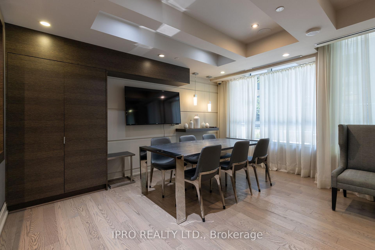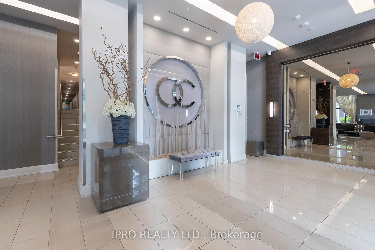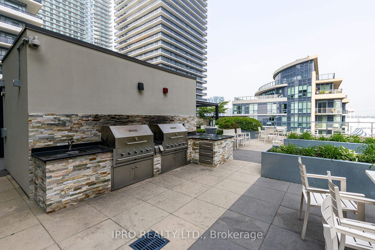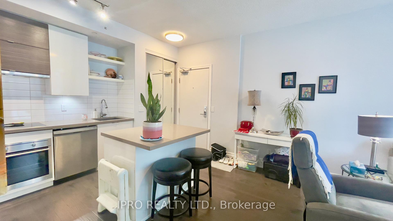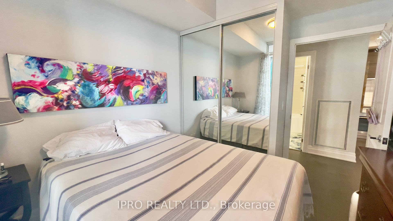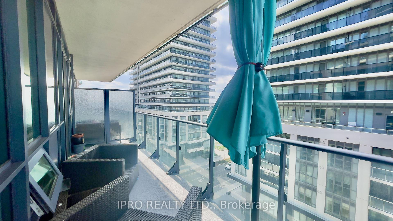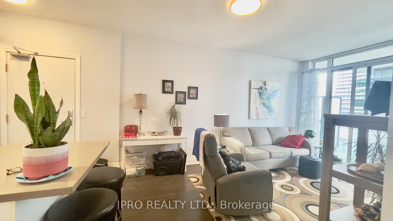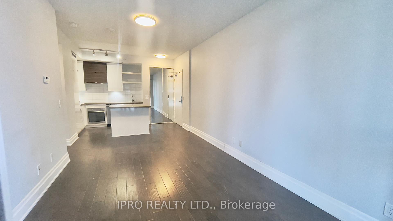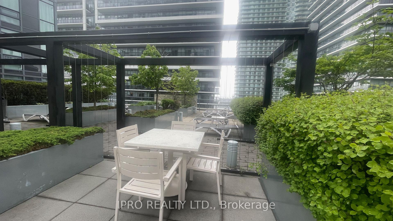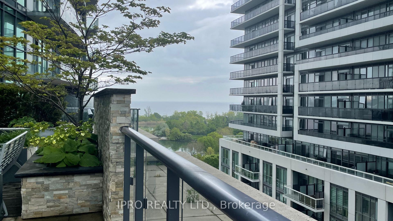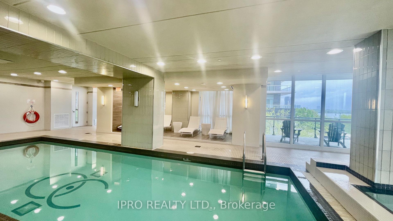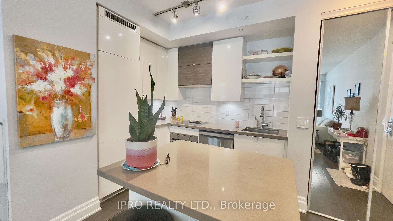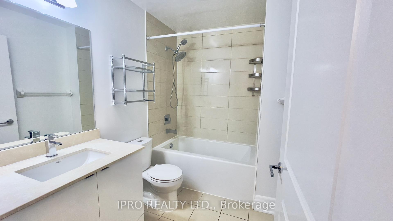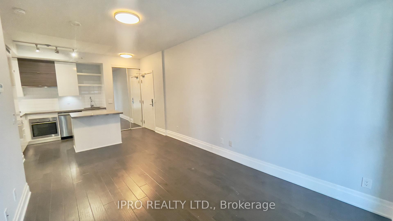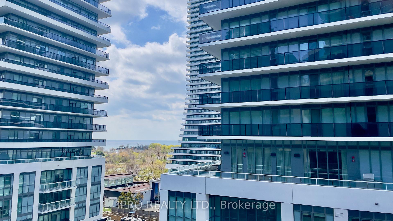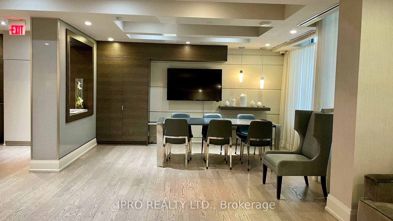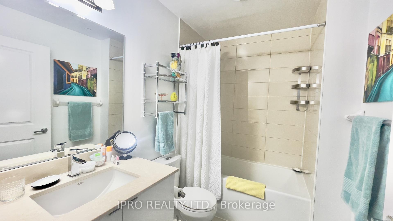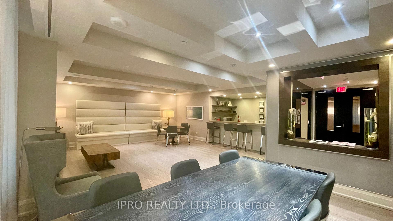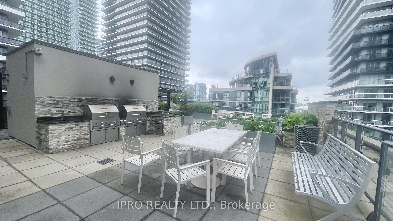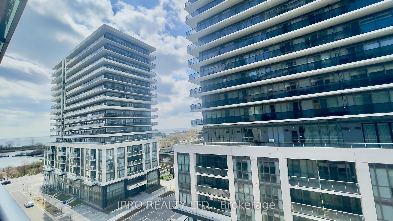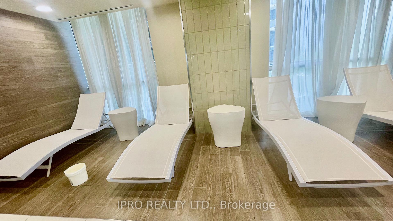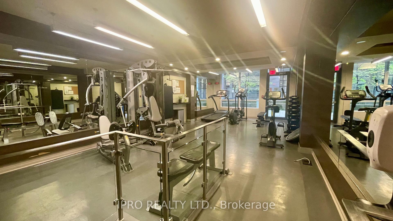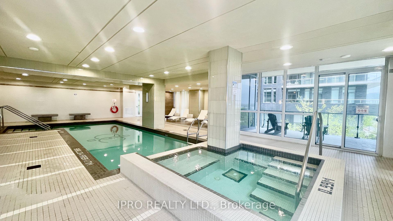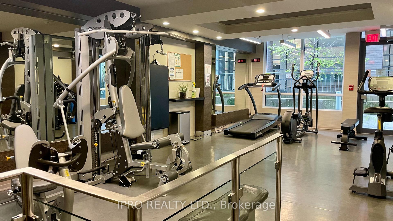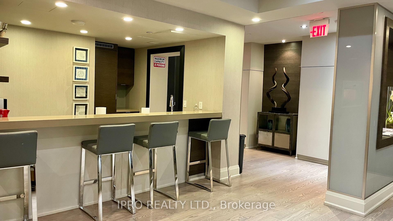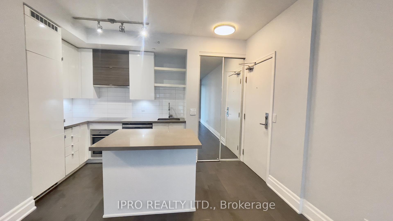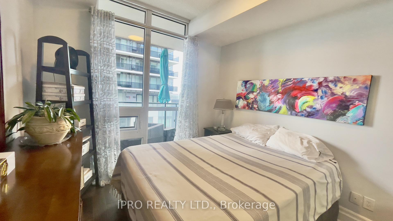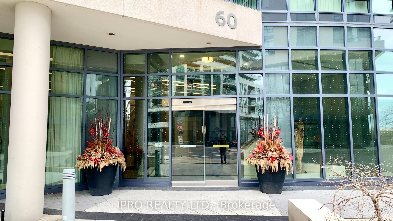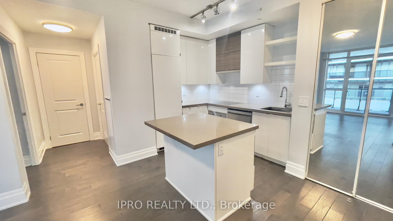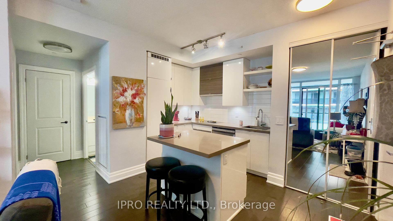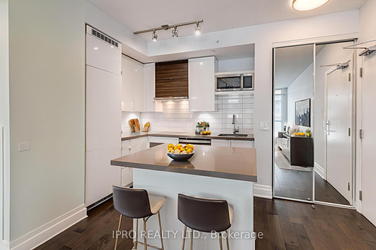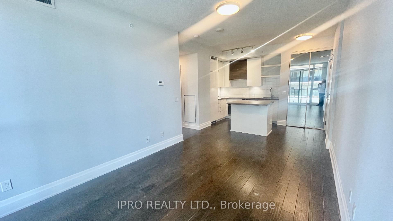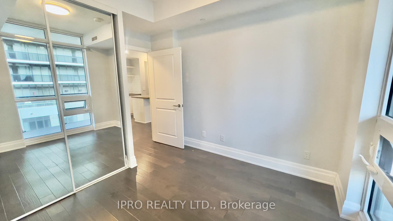$519,000
Available - For Sale
Listing ID: W12188694
60 Annie Craig Driv , Toronto, M8V 0C5, Toronto
| Discover this one-bedroom Ocean Club condo's perfect mix of comfort and convenience. Enjoy breathtaking views from your private balcony. Experience resort-style amenities including a state-of-the-art gym, stylish party room, and convenient pet spa located on the ground floor. Over at 59 Annie Craig take relaxation to the next level with an indoor pool, hot tub, and sauna. Plus, the 8th-floor BBQ terrace offers the perfect setting for unforgettable outdoor gatherings. Take advantage of the prime location just minutes from downtown with easy access to the QEW. Within walking distance, you'll find the boardwalk, scenic bike trails, yacht clubs, and various waterfront activities. This well-appointed unit features a fully equipped kitchen with all appliances, one designated parking space, and a locker for added storage. Don't miss your chance to live in one of the area's most sought-after locations. Current Kitchen with all appliances, one designated parking space, and a locker for added storage. Don't miss your chance to live in one of the area's most south-after locations. |
| Price | $519,000 |
| Taxes: | $2374.75 |
| Occupancy: | Vacant |
| Address: | 60 Annie Craig Driv , Toronto, M8V 0C5, Toronto |
| Postal Code: | M8V 0C5 |
| Province/State: | Toronto |
| Directions/Cross Streets: | Lake Shore & Parklawn |
| Level/Floor | Room | Length(ft) | Width(ft) | Descriptions | |
| Room 1 | Flat | Living Ro | 11.74 | 10 | Hardwood Floor, Combined w/Living, Balcony |
| Room 2 | Flat | Dining Ro | 11.74 | 10 | Hardwood Floor, Combined w/Living |
| Room 3 | Flat | Kitchen | 13.05 | 8.1 | Hardwood Floor, Modern Kitchen |
| Room 4 | Flat | Primary B | 11.25 | 9.45 | Large Window |
| Washroom Type | No. of Pieces | Level |
| Washroom Type 1 | 4 | Flat |
| Washroom Type 2 | 0 | |
| Washroom Type 3 | 0 | |
| Washroom Type 4 | 0 | |
| Washroom Type 5 | 0 |
| Total Area: | 0.00 |
| Approximatly Age: | 6-10 |
| Washrooms: | 1 |
| Heat Type: | Forced Air |
| Central Air Conditioning: | Central Air |
$
%
Years
This calculator is for demonstration purposes only. Always consult a professional
financial advisor before making personal financial decisions.
| Although the information displayed is believed to be accurate, no warranties or representations are made of any kind. |
| IPRO REALTY LTD. |
|
|

Asal Hoseini
Real Estate Professional
Dir:
647-804-0727
Bus:
905-997-3632
| Virtual Tour | Book Showing | Email a Friend |
Jump To:
At a Glance:
| Type: | Com - Condo Apartment |
| Area: | Toronto |
| Municipality: | Toronto W06 |
| Neighbourhood: | Mimico |
| Style: | Apartment |
| Approximate Age: | 6-10 |
| Tax: | $2,374.75 |
| Maintenance Fee: | $406.61 |
| Beds: | 1 |
| Baths: | 1 |
| Fireplace: | N |
Locatin Map:
Payment Calculator:




