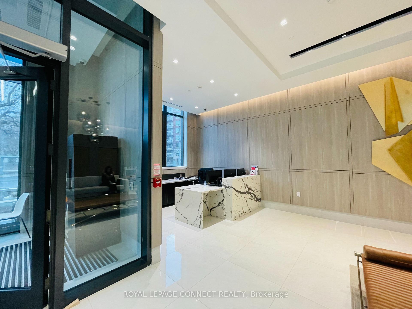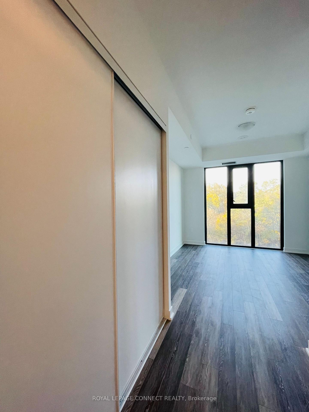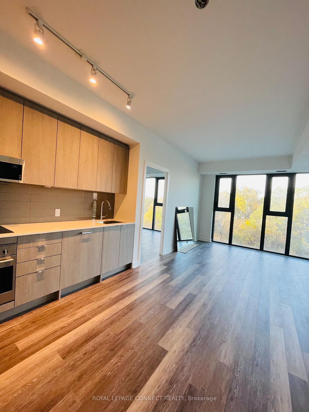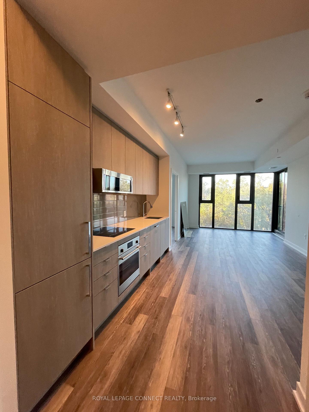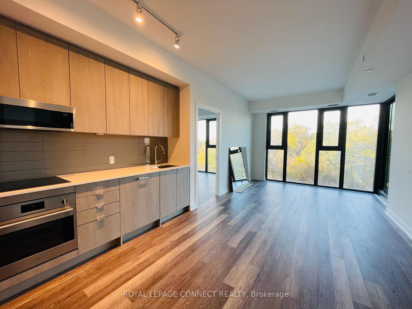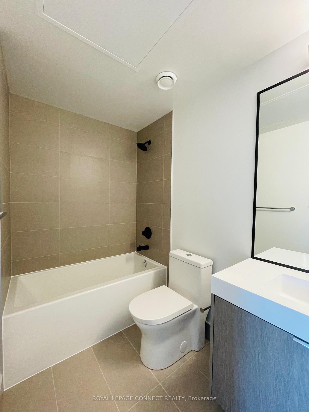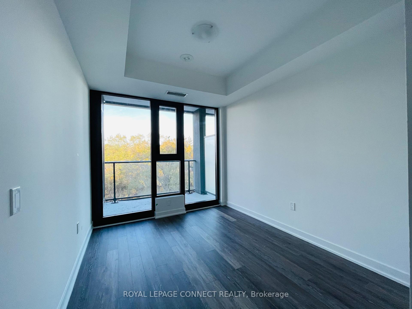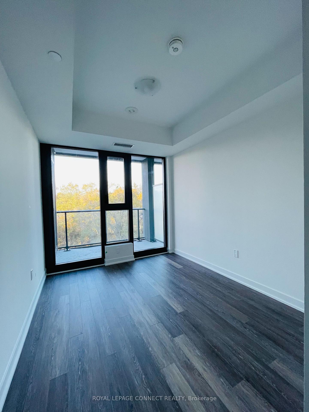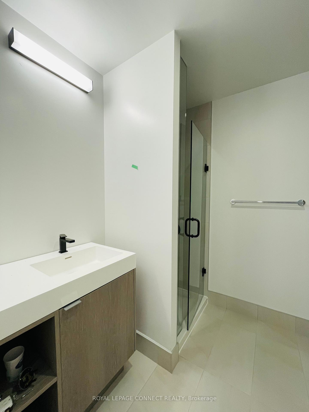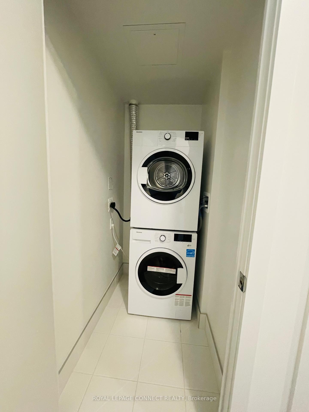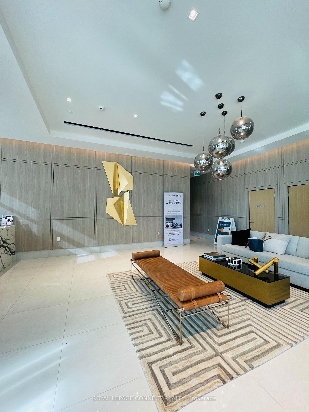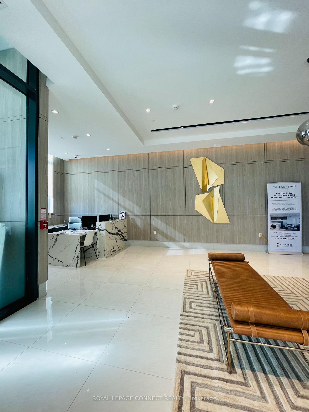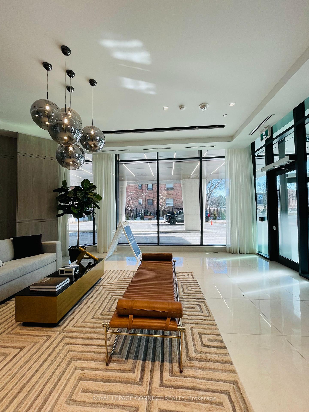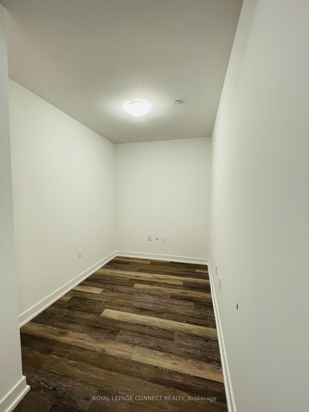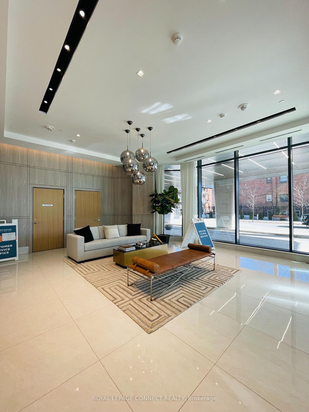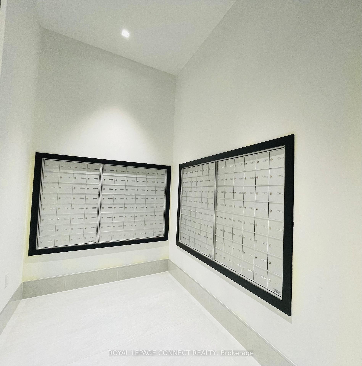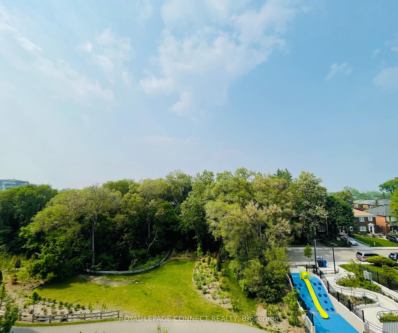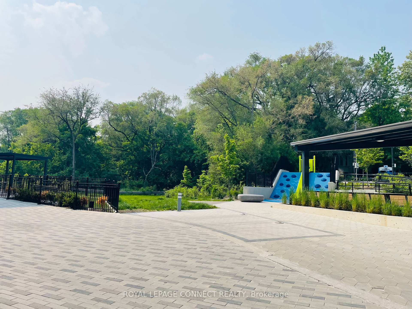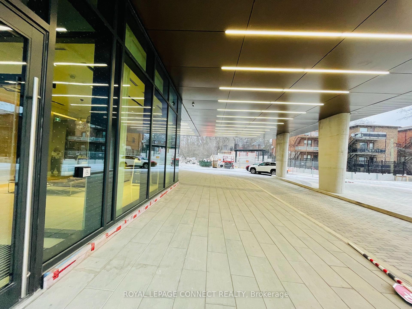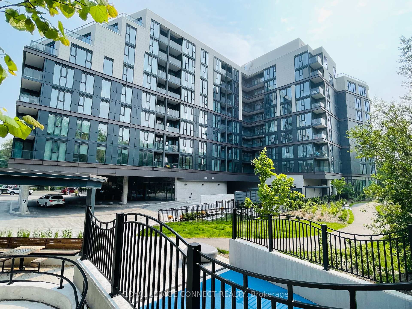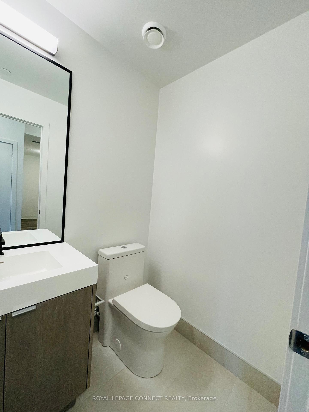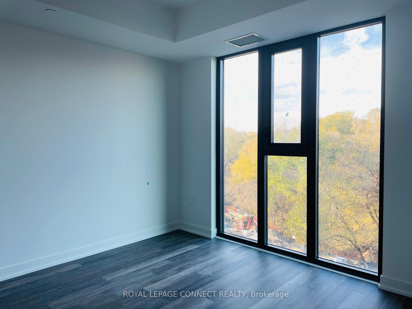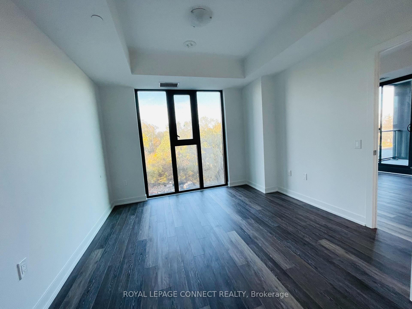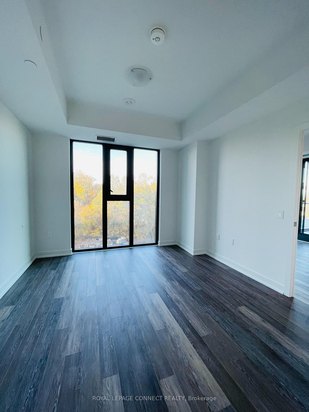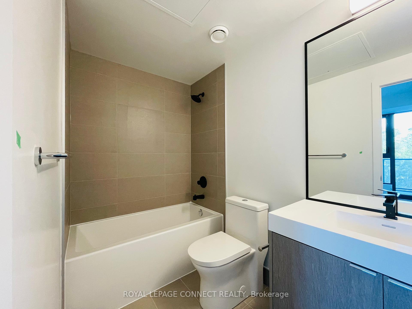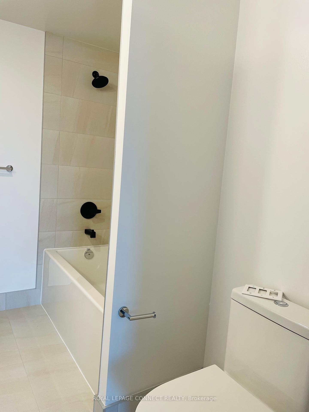$1,399,000
Available - For Sale
Listing ID: C12188568
250 Lawrence Aven West , Toronto, M5M 1B1, Toronto
| Modern 2+1 Bedroom Condo | 3 Bathrooms | High Ceilings | Prime Location -----Welcome to this beautifully designed 2+1 bedroom unit featuring 3 bathrooms, including 2 Ensuite bathrooms for added privacy and convenience. Enjoy the airy feel of high ceilings in a newly constructed building, offering modern finishes and contemporary style. Located in a family-friendly neighborhood, this home is steps away from private schools and public transit, making it ideal for professionals and growing families alike. 2 Bedrooms + Den (Perfect for Office or Guest Room), 3 Bathrooms (2 Ensuite), High Ceilings, New Building with Modern Amenities, Close to Schools & Public Transit Unobstructed view, Photo took before tenanted. |
| Price | $1,399,000 |
| Taxes: | $5976.48 |
| Occupancy: | Tenant |
| Address: | 250 Lawrence Aven West , Toronto, M5M 1B1, Toronto |
| Postal Code: | M5M 1B1 |
| Province/State: | Toronto |
| Directions/Cross Streets: | Lawrence Ave W/ Ave Rd |
| Level/Floor | Room | Length(ft) | Width(ft) | Descriptions | |
| Room 1 | Flat | Living Ro | 10.92 | 10.23 | Hardwood Floor, W/O To Balcony |
| Room 2 | Flat | Dining Ro | 9.84 | 10.23 | Combined w/Kitchen, Hardwood Floor |
| Room 3 | Flat | Kitchen | 9.84 | 10.23 | B/I Appliances, Open Concept, Quartz Counter |
| Room 4 | Flat | Primary B | 18.04 | 10.99 | 5 Pc Ensuite, Hardwood Floor, Window Floor to Ceil |
| Room 5 | Flat | Bedroom 2 | 13.02 | 8.86 | 4 Pc Ensuite, Closet, Window Floor to Ceil |
| Room 6 | Flat | Den | 8.04 | 6.3 | Hardwood Floor |
| Room 7 | Flat | Foyer | 6.66 | 4.95 | Closet, 2 Pc Bath |
| Washroom Type | No. of Pieces | Level |
| Washroom Type 1 | 5 | Flat |
| Washroom Type 2 | 4 | Flat |
| Washroom Type 3 | 2 | Flat |
| Washroom Type 4 | 0 | |
| Washroom Type 5 | 0 |
| Total Area: | 0.00 |
| Approximatly Age: | 0-5 |
| Washrooms: | 3 |
| Heat Type: | Fan Coil |
| Central Air Conditioning: | Central Air |
$
%
Years
This calculator is for demonstration purposes only. Always consult a professional
financial advisor before making personal financial decisions.
| Although the information displayed is believed to be accurate, no warranties or representations are made of any kind. |
| ROYAL LEPAGE CONNECT REALTY |
|
|

Asal Hoseini
Real Estate Professional
Dir:
647-804-0727
Bus:
905-997-3632
| Book Showing | Email a Friend |
Jump To:
At a Glance:
| Type: | Com - Condo Apartment |
| Area: | Toronto |
| Municipality: | Toronto C04 |
| Neighbourhood: | Lawrence Park North |
| Style: | Apartment |
| Approximate Age: | 0-5 |
| Tax: | $5,976.48 |
| Maintenance Fee: | $872.66 |
| Beds: | 2 |
| Baths: | 3 |
| Fireplace: | N |
Locatin Map:
Payment Calculator:

