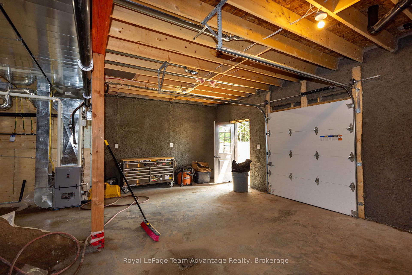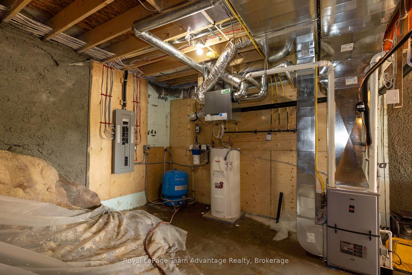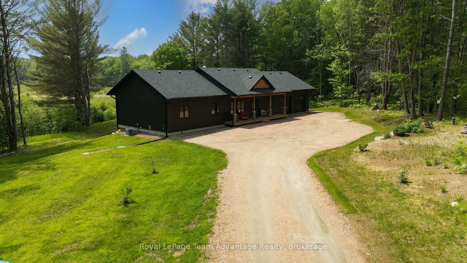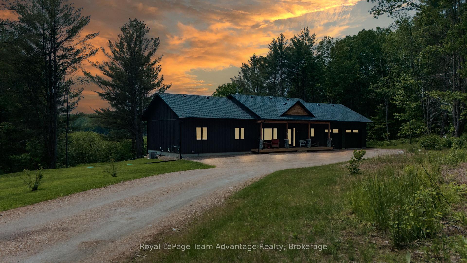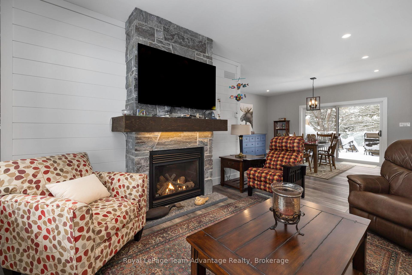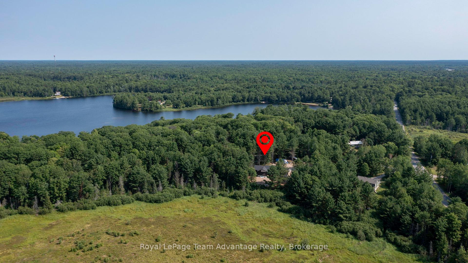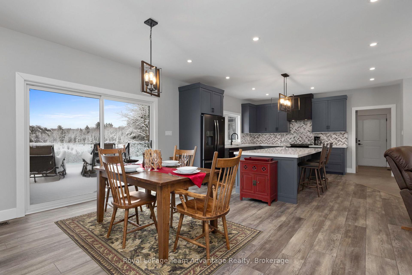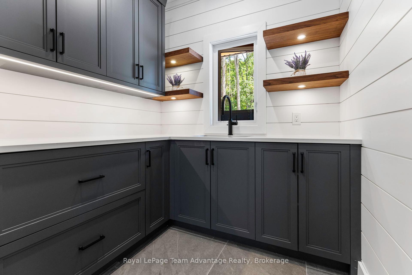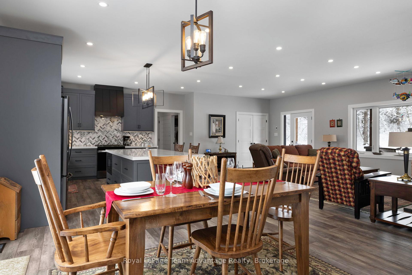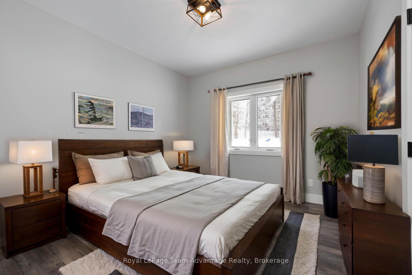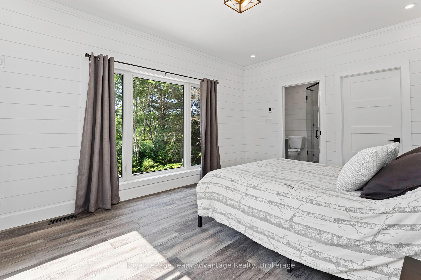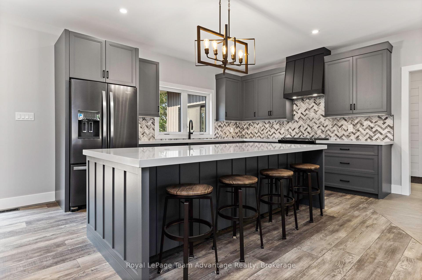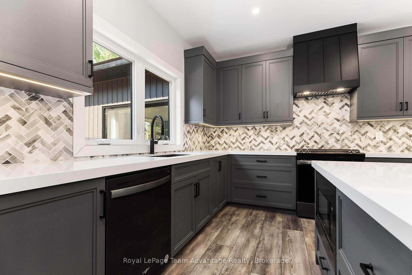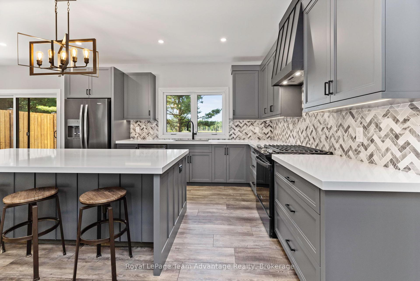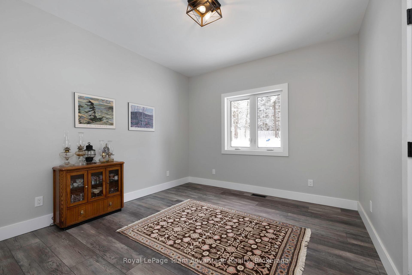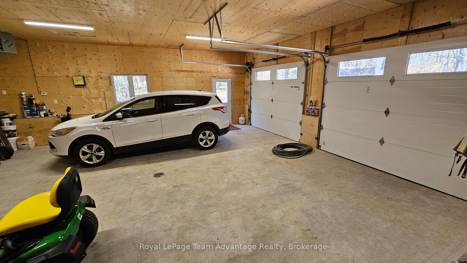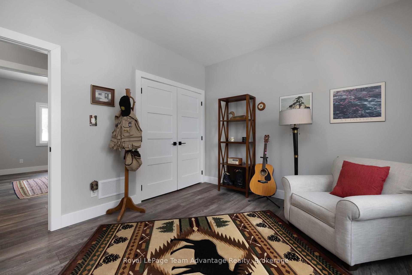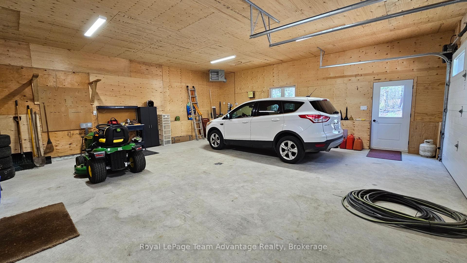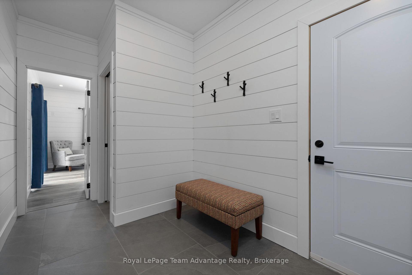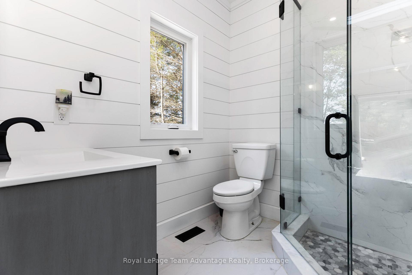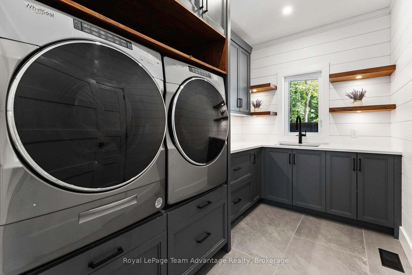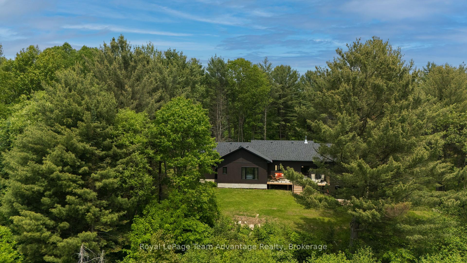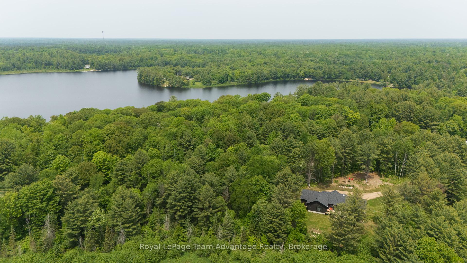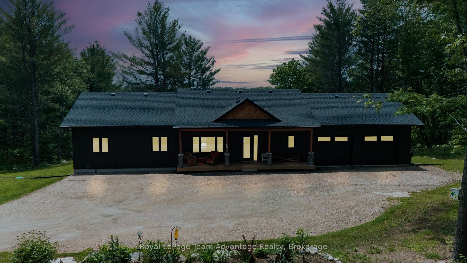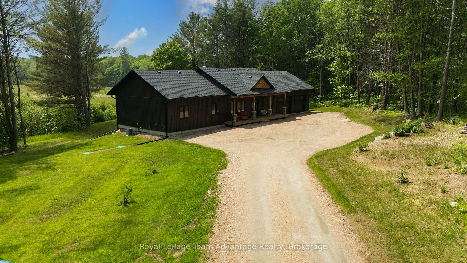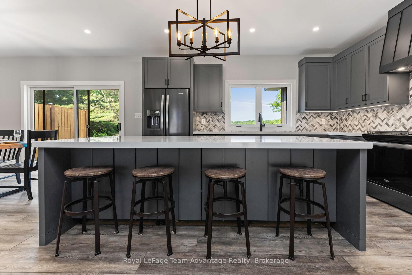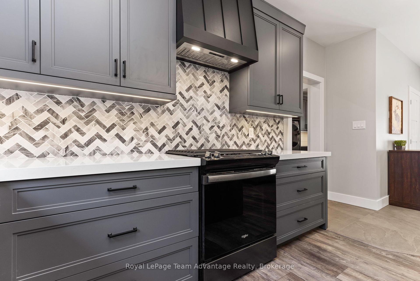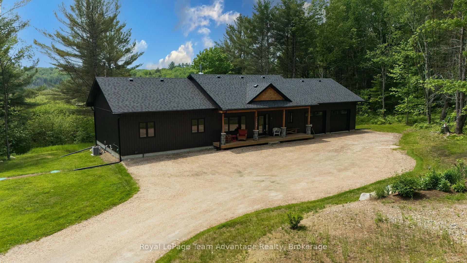$945,000
Available - For Sale
Listing ID: X12204632
4 Old Carling Road , Carling, P0G 1G0, Parry Sound
| Embrace the serenity of nature in this beautifully crafted 2023 custom-built bungalow on 1.6+ acres in sought-after Carling. Designed with privacy, comfort and peaceful living in mind, this thoughtfully designed home checks all the boxes for families, retirees, remote workers and adventure-seekers alike. Wake up to the sights and sounds of nature from your backyard oasis, with tall trees, open sky and natural beauty as far as the eye can see. The private primary wing offers a quiet escape, while the open-concept main living space invites cozy evenings and effortless entertaining. An attached 2-car garage adds to the ease of living and fibre internet is available so you can stay connected while enjoying the peaceful surroundings. Located just steps from Cole Lake and the renowned White Squall Paddling Centre, this location is a dream for paddlers, kayakers and outdoor explorers. Georgian Bay boat launches and marinas are nearby and you're only 15 minutes from Parry Sound, with access to grocery stores, dining, healthcare and a vibrant farmers market. The sellers are highly motivated - don't miss your opportunity to own this incredible slice of Carling countryside where nature, privacy and lifestyle come together seamlessly. |
| Price | $945,000 |
| Taxes: | $2717.20 |
| Occupancy: | Owner |
| Address: | 4 Old Carling Road , Carling, P0G 1G0, Parry Sound |
| Acreage: | .50-1.99 |
| Directions/Cross Streets: | Carling Bay Road E/Highway 559 |
| Rooms: | 10 |
| Bedrooms: | 4 |
| Bedrooms +: | 0 |
| Family Room: | F |
| Basement: | Exposed Rock |
| Level/Floor | Room | Length(ft) | Width(ft) | Descriptions | |
| Room 1 | Main | Living Ro | 20.99 | 12.99 | Fireplace, Open Concept |
| Room 2 | Main | Kitchen | 14.3 | 14.46 | Centre Island, Modern Kitchen |
| Room 3 | Main | Dining Ro | 15.58 | 11.18 | W/O To Deck |
| Room 4 | Main | Laundry | 9.09 | 7.08 | Laundry Sink, Closet |
| Room 5 | Main | Foyer | 13.48 | 7.05 | Access To Garage, Heated Floor, Pantry |
| Room 6 | Main | Primary B | 15.09 | 11.97 | Picture Window, W/O To Deck, Walk-In Closet(s) |
| Room 7 | Main | Bathroom | 7.38 | 6.99 | 3 Pc Ensuite |
| Room 8 | Main | Bathroom | 10.79 | 5.38 | 4 Pc Bath, Overlooks Backyard |
| Room 9 | Main | Bedroom | 12.69 | 10.59 | |
| Room 10 | Main | Bedroom 2 | 12.69 | 11.18 | Large Closet |
| Room 11 | Main | Bedroom 3 | 12.17 | 10.79 |
| Washroom Type | No. of Pieces | Level |
| Washroom Type 1 | 3 | Main |
| Washroom Type 2 | 4 | Main |
| Washroom Type 3 | 0 | |
| Washroom Type 4 | 0 | |
| Washroom Type 5 | 0 |
| Total Area: | 0.00 |
| Approximatly Age: | 0-5 |
| Property Type: | Detached |
| Style: | Bungalow |
| Exterior: | Vinyl Siding |
| Garage Type: | Attached |
| (Parking/)Drive: | Private |
| Drive Parking Spaces: | 5 |
| Park #1 | |
| Parking Type: | Private |
| Park #2 | |
| Parking Type: | Private |
| Pool: | None |
| Approximatly Age: | 0-5 |
| Approximatly Square Footage: | 1500-2000 |
| Property Features: | Golf, Hospital |
| CAC Included: | N |
| Water Included: | N |
| Cabel TV Included: | N |
| Common Elements Included: | N |
| Heat Included: | N |
| Parking Included: | N |
| Condo Tax Included: | N |
| Building Insurance Included: | N |
| Fireplace/Stove: | Y |
| Heat Type: | Forced Air |
| Central Air Conditioning: | Central Air |
| Central Vac: | N |
| Laundry Level: | Syste |
| Ensuite Laundry: | F |
| Sewers: | Septic |
| Water: | Drilled W |
| Water Supply Types: | Drilled Well |
| Utilities-Cable: | A |
| Utilities-Hydro: | Y |
$
%
Years
This calculator is for demonstration purposes only. Always consult a professional
financial advisor before making personal financial decisions.
| Although the information displayed is believed to be accurate, no warranties or representations are made of any kind. |
| Royal LePage Team Advantage Realty |
|
|

Asal Hoseini
Real Estate Professional
Dir:
647-804-0727
Bus:
905-997-3632
| Book Showing | Email a Friend |
Jump To:
At a Glance:
| Type: | Freehold - Detached |
| Area: | Parry Sound |
| Municipality: | Carling |
| Neighbourhood: | Carling |
| Style: | Bungalow |
| Approximate Age: | 0-5 |
| Tax: | $2,717.2 |
| Beds: | 4 |
| Baths: | 2 |
| Fireplace: | Y |
| Pool: | None |
Locatin Map:
Payment Calculator:

