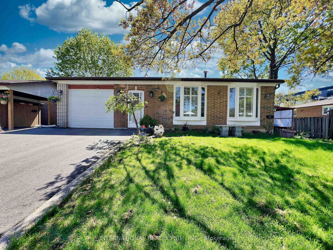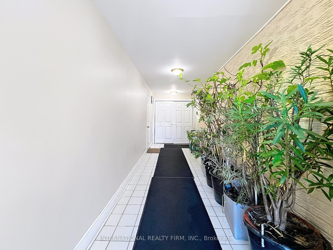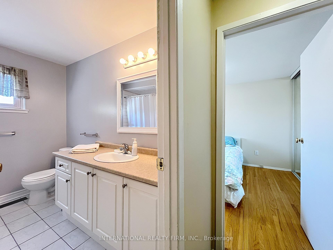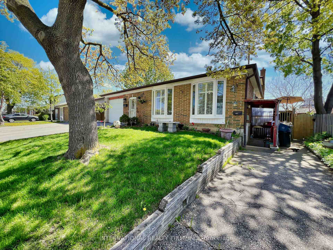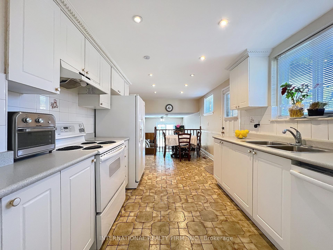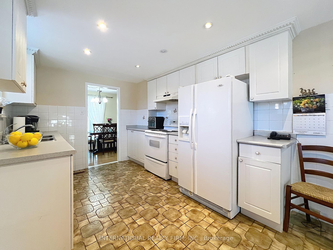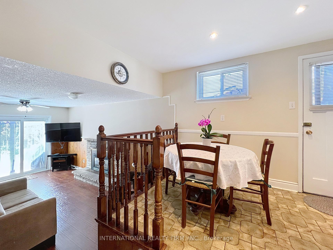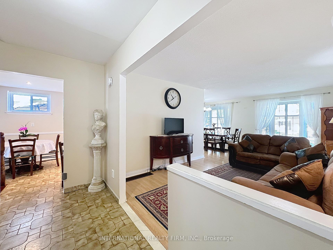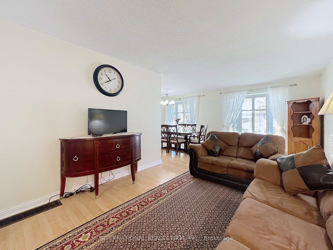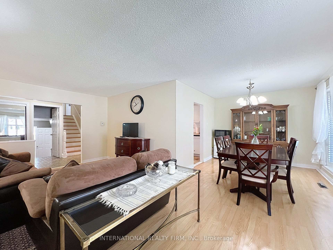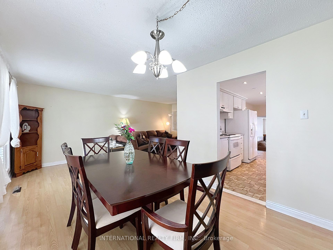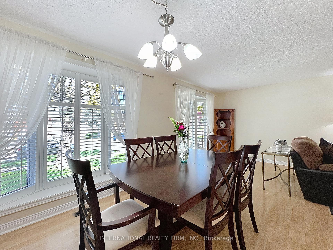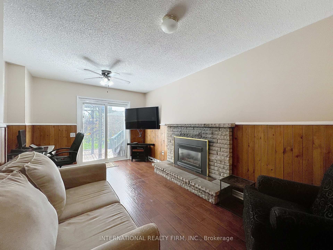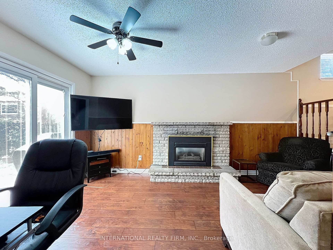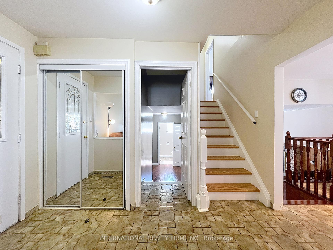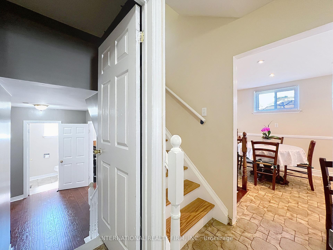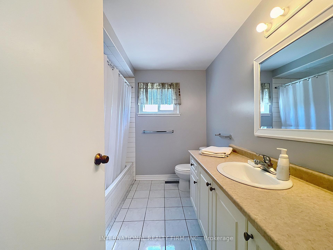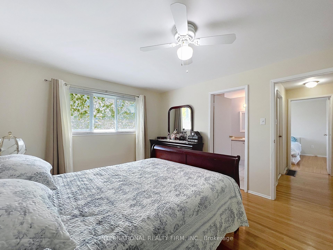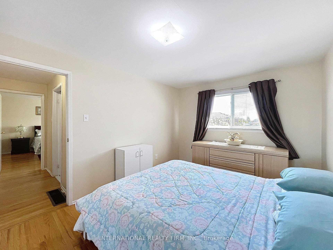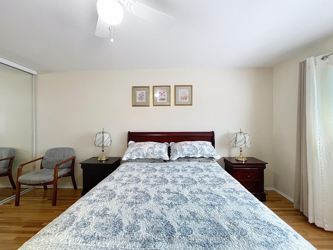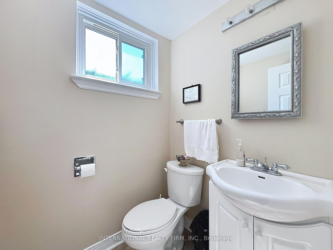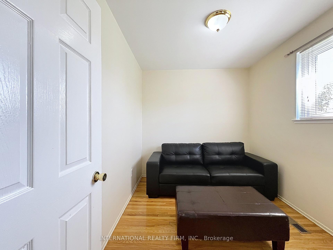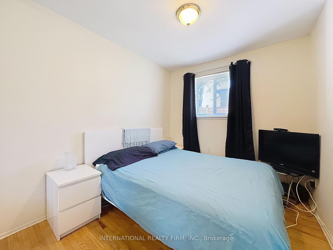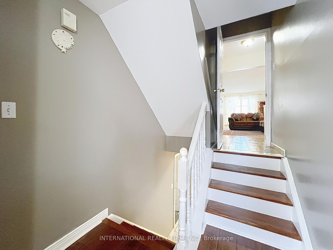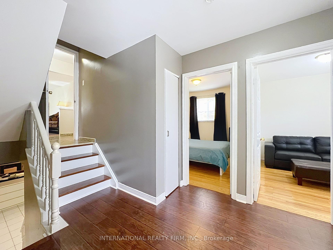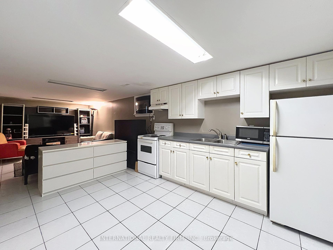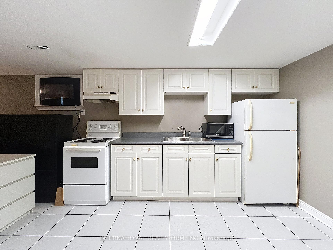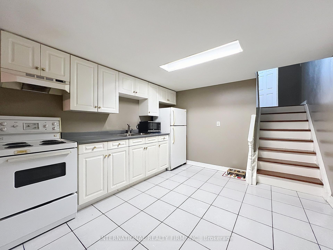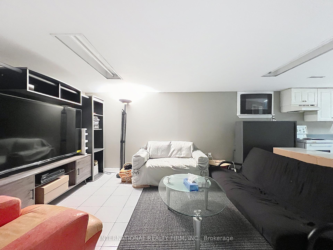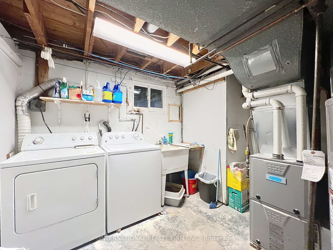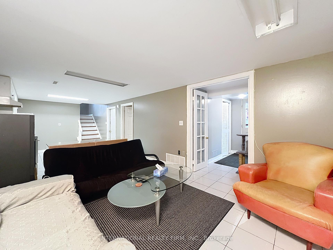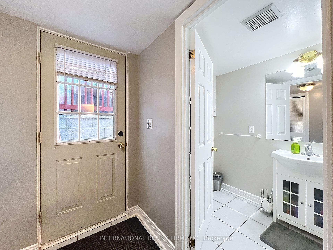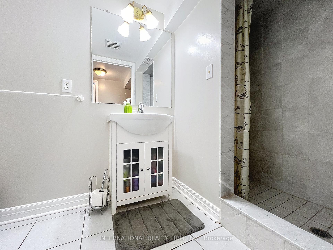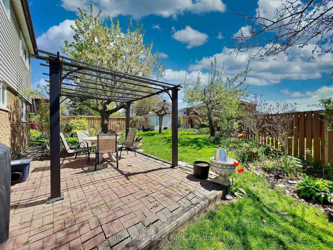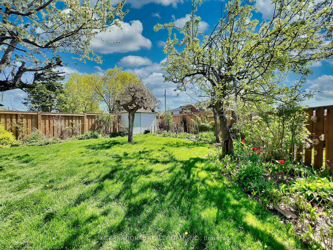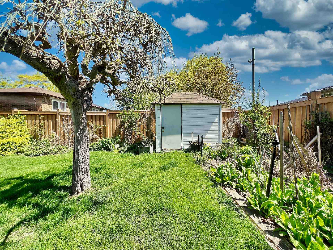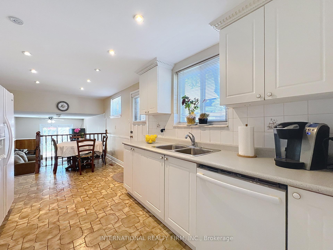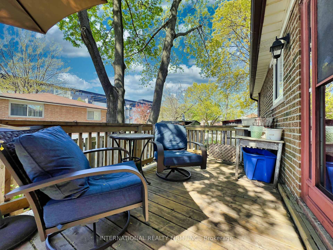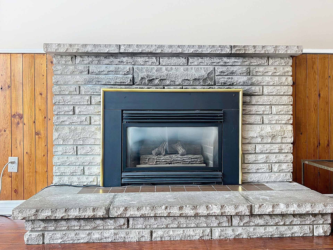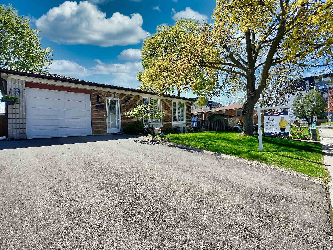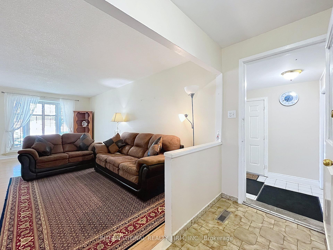$1,029,000
Available - For Sale
Listing ID: W12186993
3602 Dunrankin Driv , Mississauga, L4T 1V9, Peel
| This huge family home with over 1700 sq ft of above ground living space, has a lot to offer!! Pride of ownership really shines through in this beautiful property. It's been meticulously maintained by the same owner for over 30 years. It's perfect for a large family or an investor. This is a turnkey property, just pack and move! It's clean and bright, with wood floors and ceramics throughout. The property is loaded with perennial flowers and fruit trees. The tranquil backyard offers 2 pear trees, a cherry tree, a blackberry tree, and raspberry bushes. Enjoy your morning coffee on the side deck or sitting in the backyard; it's truly a beautiful place to call home. Steps to the bus, walking distance to schools, parks, and shops. Don't miss out on this opportunity to own this lovely property. Although it's never been rented before, it would make an excellent investment property as it has 2 laundry rooms, 2 kitchens, and 3 entrances, parking for 5 cars, and can easily be split into different-sized units. The land survey, along with the building permits for the side entrance, is available. |
| Price | $1,029,000 |
| Taxes: | $4800.00 |
| Assessment Year: | 2025 |
| Occupancy: | Owner |
| Address: | 3602 Dunrankin Driv , Mississauga, L4T 1V9, Peel |
| Directions/Cross Streets: | Darcel and Etude |
| Rooms: | 8 |
| Rooms +: | 4 |
| Bedrooms: | 4 |
| Bedrooms +: | 1 |
| Family Room: | T |
| Basement: | Apartment, Separate Ent |
| Level/Floor | Room | Length(ft) | Width(ft) | Descriptions | |
| Room 1 | Main | Foyer | 10.79 | 4.1 | Ceramic Floor |
| Room 2 | Main | Living Ro | 10.79 | 12.14 | Hardwood Floor, Bay Window, Combined w/Dining |
| Room 3 | Main | Dining Ro | 20.5 | 9.91 | Hardwood Floor, Bay Window, Open Concept |
| Room 4 | Main | Kitchen | 18.2 | 6.82 | Ceramic Floor, Eat-in Kitchen, W/O To Deck |
| Room 5 | Upper | Primary B | 15.09 | 11.15 | Hardwood Floor, W/W Closet, Semi Ensuite |
| Room 6 | Upper | Bedroom 2 | 13.19 | 9.09 | Hardwood Floor, W/W Closet, Large Window |
| Room 7 | In Between | Bedroom 3 | 7.54 | 8.2 | Hardwood Floor, Closet |
| Room 8 | In Between | Bedroom 4 | 7.54 | 7.87 | Hardwood Floor, Closet |
| Room 9 | In Between | Family Ro | 16.4 | 10.82 | Hardwood Floor, Fireplace, W/O To Yard |
| Room 10 | Lower | Kitchen | 11.48 | 10.5 | Ceramic Floor |
| Room 11 | Lower | Recreatio | 14.76 | 10.5 | Ceramic Floor, Open Concept |
| Room 12 | Lower | Laundry | 7.54 | 7.54 | Concrete Floor |
| Washroom Type | No. of Pieces | Level |
| Washroom Type 1 | 2 | In Betwe |
| Washroom Type 2 | 4 | Upper |
| Washroom Type 3 | 3 | Lower |
| Washroom Type 4 | 0 | |
| Washroom Type 5 | 0 |
| Total Area: | 0.00 |
| Property Type: | Detached |
| Style: | Backsplit 4 |
| Exterior: | Brick |
| Garage Type: | Built-In |
| Drive Parking Spaces: | 4 |
| Pool: | None |
| Approximatly Square Footage: | 1500-2000 |
| CAC Included: | N |
| Water Included: | N |
| Cabel TV Included: | N |
| Common Elements Included: | N |
| Heat Included: | N |
| Parking Included: | N |
| Condo Tax Included: | N |
| Building Insurance Included: | N |
| Fireplace/Stove: | Y |
| Heat Type: | Forced Air |
| Central Air Conditioning: | Central Air |
| Central Vac: | Y |
| Laundry Level: | Syste |
| Ensuite Laundry: | F |
| Sewers: | Sewer |
$
%
Years
This calculator is for demonstration purposes only. Always consult a professional
financial advisor before making personal financial decisions.
| Although the information displayed is believed to be accurate, no warranties or representations are made of any kind. |
| INTERNATIONAL REALTY FIRM, INC. |
|
|

Asal Hoseini
Real Estate Professional
Dir:
647-804-0727
Bus:
905-997-3632
| Book Showing | Email a Friend |
Jump To:
At a Glance:
| Type: | Freehold - Detached |
| Area: | Peel |
| Municipality: | Mississauga |
| Neighbourhood: | Malton |
| Style: | Backsplit 4 |
| Tax: | $4,800 |
| Beds: | 4+1 |
| Baths: | 3 |
| Fireplace: | Y |
| Pool: | None |
Locatin Map:
Payment Calculator:

