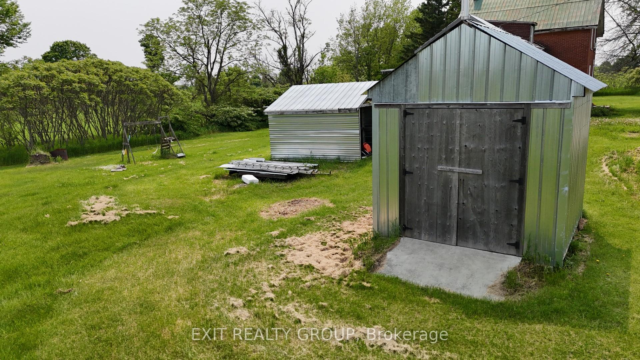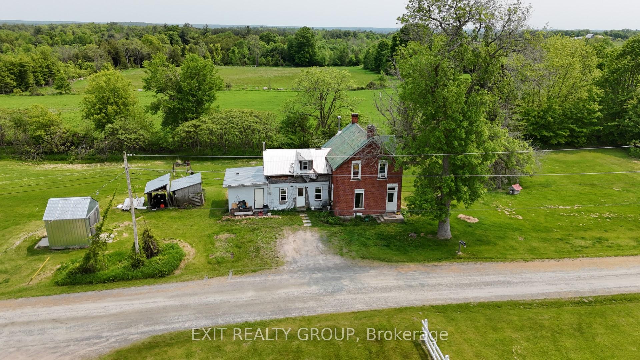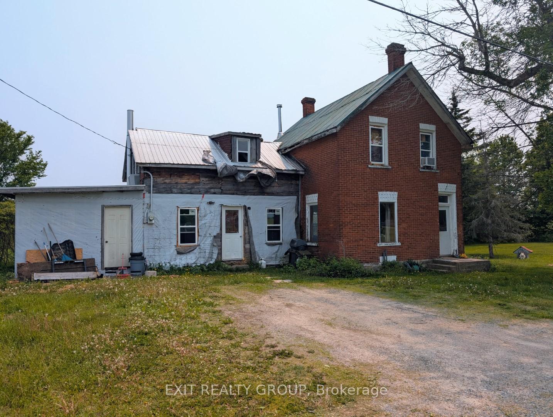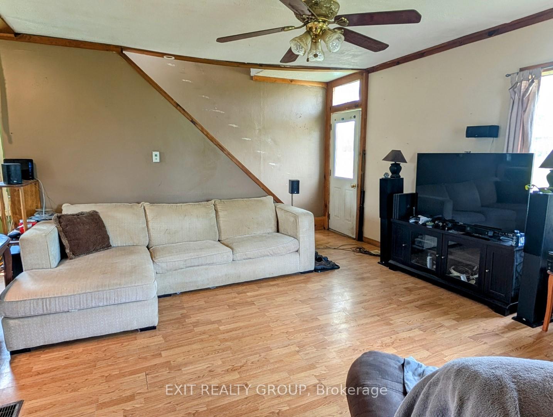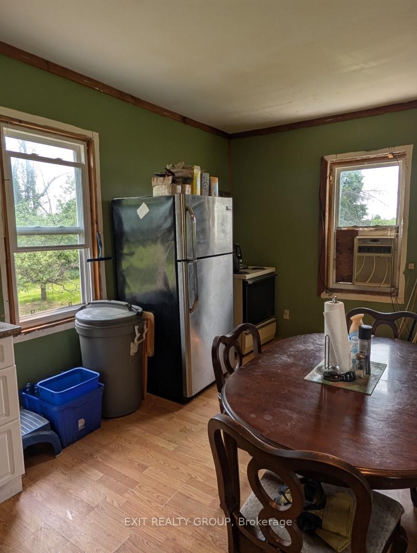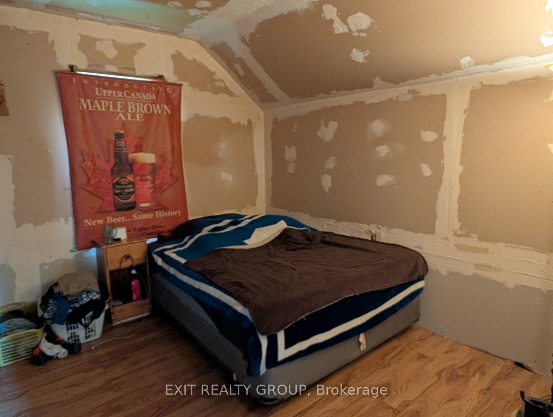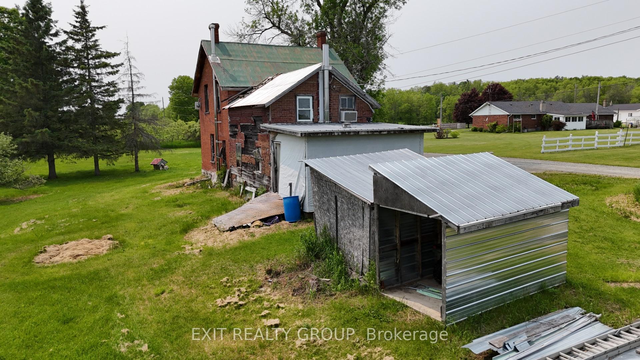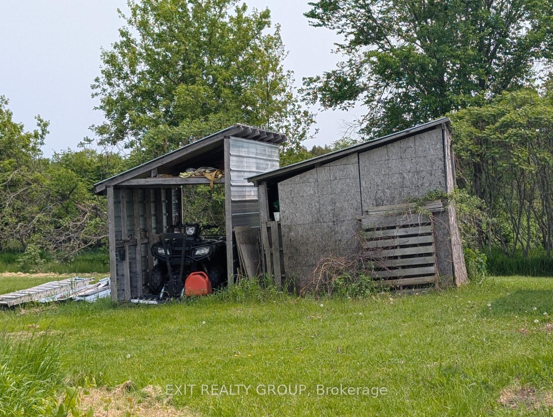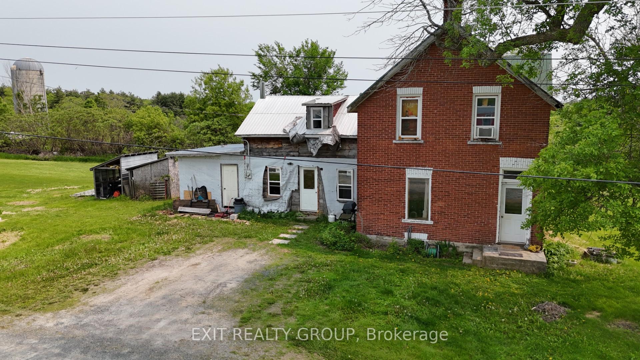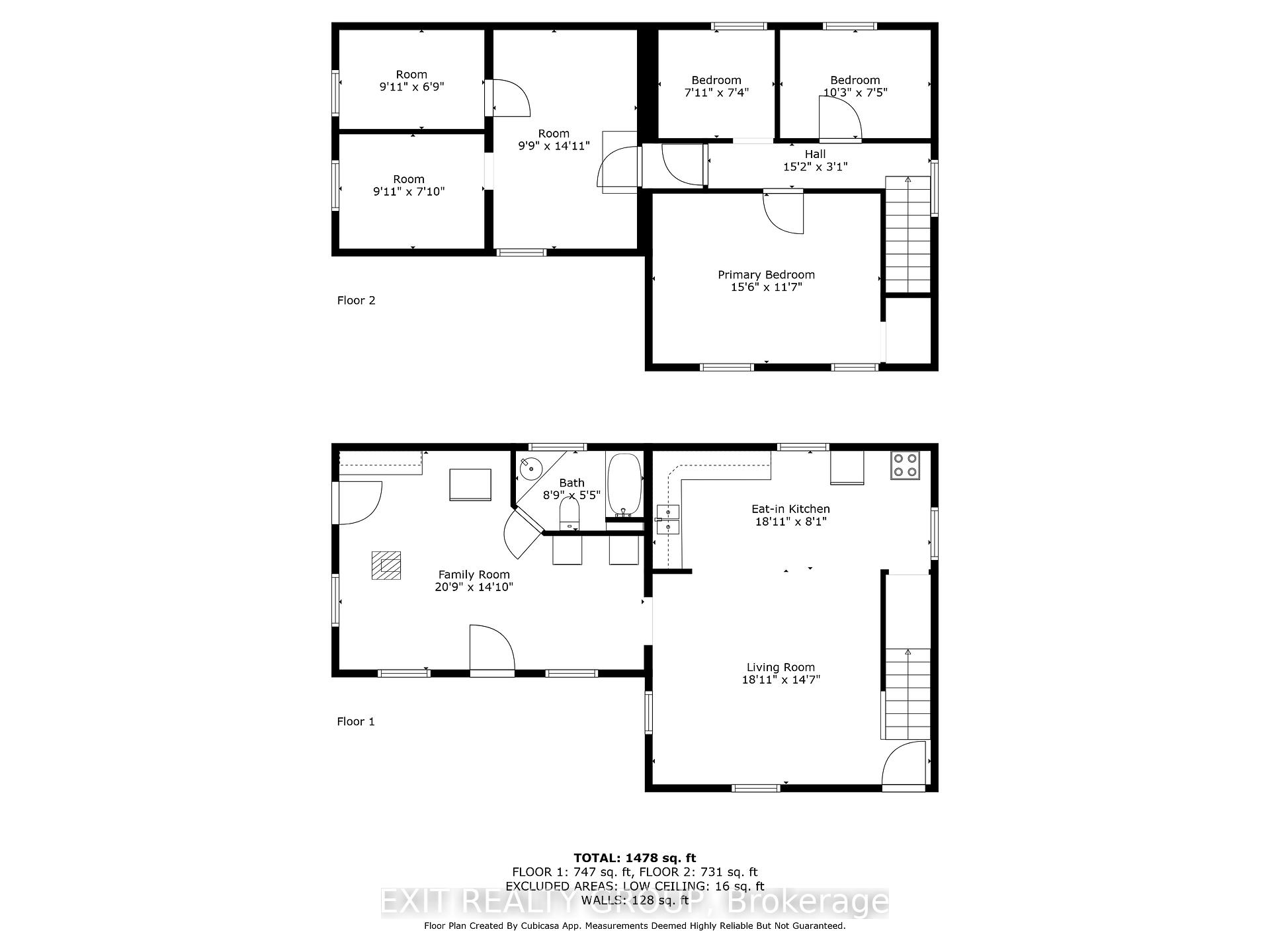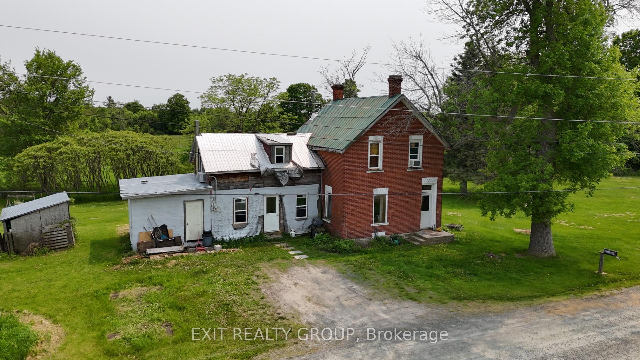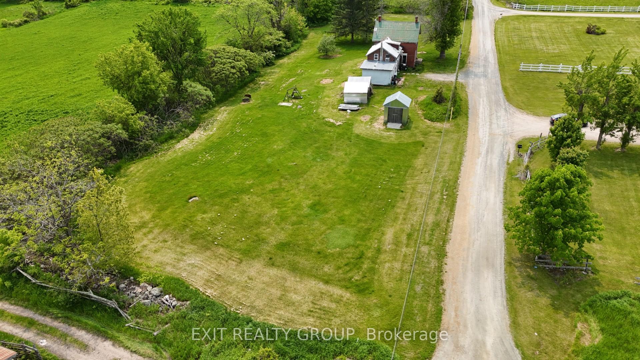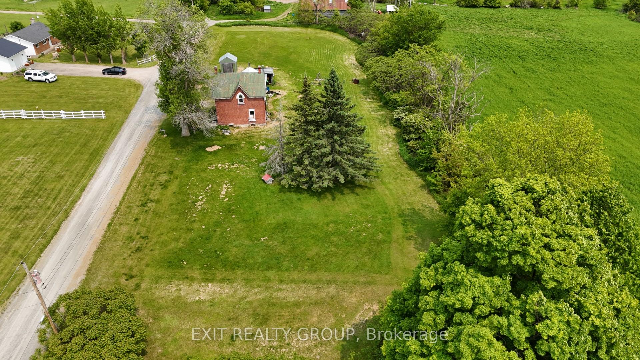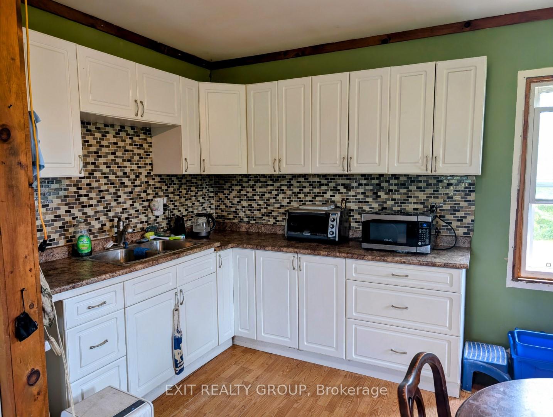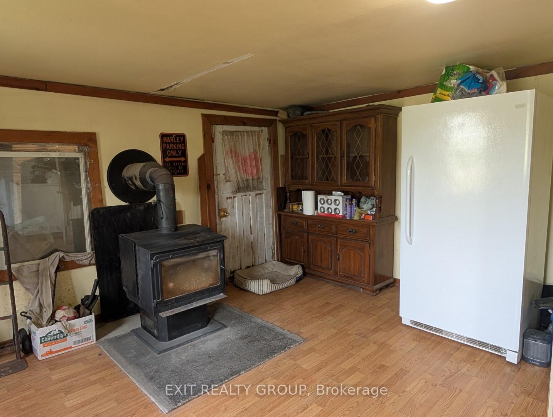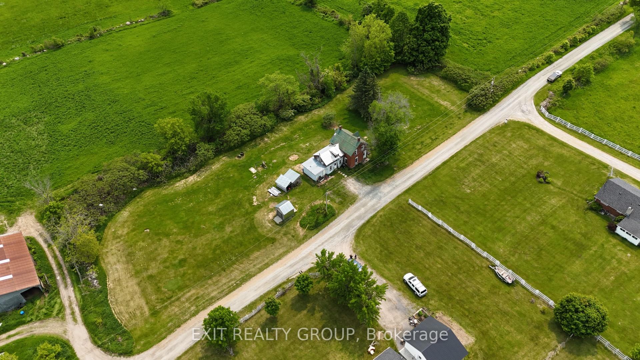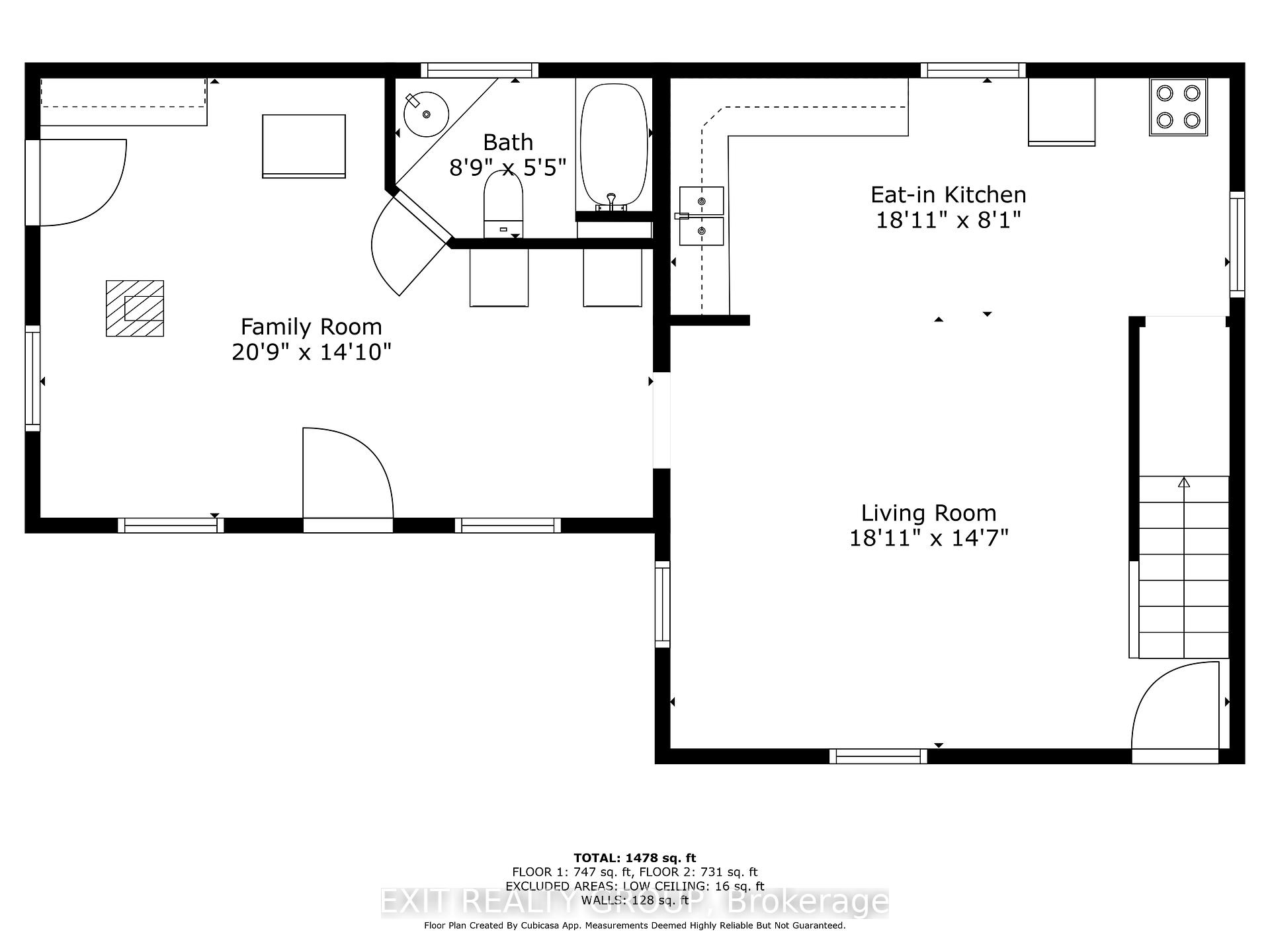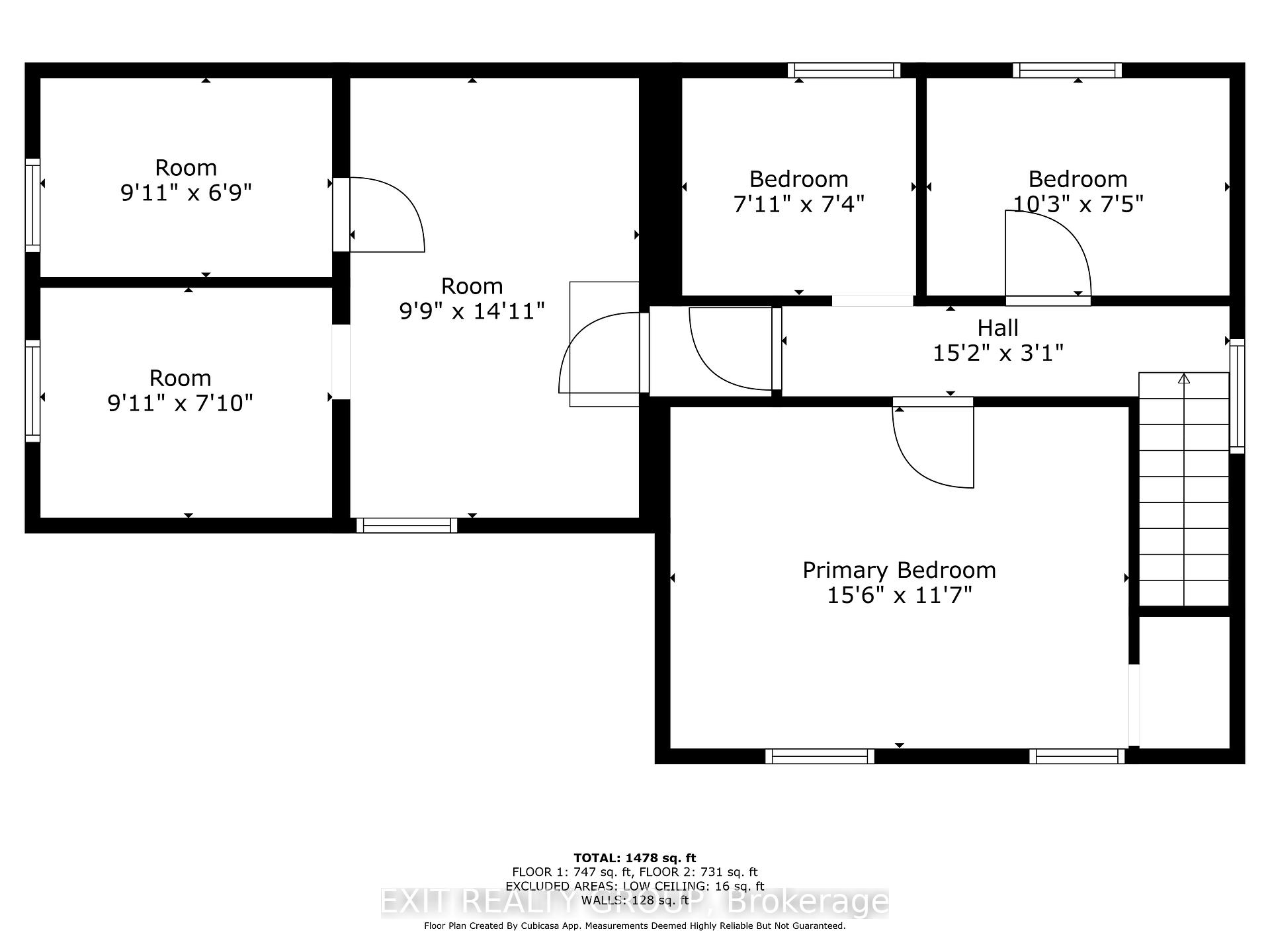$299,900
Available - For Sale
Listing ID: X12200430
326 Lynch Road , Tweed, K0K 3J0, Hastings
| Envision the home you want as you walk through this two-storey brick property, where you can make it your own - come see the potential and discover what you can do with this unique space! This home offers a spacious living environment with an open concept design. The living room and kitchen create a welcoming space for family gatherings and entertaining. The family room can be a cozy space with the wood stove for warmth and comfort, perfect for chilly evenings. The home is serviced by furnace oil, though its age remains unknown; however, it has been regularly maintained. A drilled well, reportedly spring-fed, provides a reliable water source, and the durable steel roof ensures longevity and low maintenance. Situated on a generous 1.2-acre lot, this property offers ample outdoor space for various activities and the potential for personal touches. The property is being sold as-is, with the seller making no representations or warranties, allowing the new owners the flexibility to make any desired updates or renovations. |
| Price | $299,900 |
| Taxes: | $1227.01 |
| Occupancy: | Vacant |
| Address: | 326 Lynch Road , Tweed, K0K 3J0, Hastings |
| Directions/Cross Streets: | Hollister Rd & Lynch Rd |
| Rooms: | 9 |
| Bedrooms: | 3 |
| Bedrooms +: | 0 |
| Family Room: | T |
| Basement: | Crawl Space, Walk-Out |
| Level/Floor | Room | Length(ft) | Width(ft) | Descriptions | |
| Room 1 | Ground | Living Ro | 18.93 | 14.6 | |
| Room 2 | Ground | Kitchen | 18.89 | 8.07 | Eat-in Kitchen |
| Room 3 | Ground | Family Ro | 20.73 | 14.86 | Wood Stove |
| Room 4 | Ground | Bathroom | 8.76 | 5.44 | |
| Room 5 | Second | Primary B | 15.51 | 11.55 | |
| Room 6 | Second | Bedroom 2 | 10.27 | 7.38 | |
| Room 7 | Second | Bedroom 3 | 7.94 | 7.35 | |
| Room 8 | Second | Other | 9.77 | 14.89 | |
| Room 9 | Second | Other | 9.87 | 6.76 | |
| Room 10 | Second | Other | 9.87 | 7.81 |
| Washroom Type | No. of Pieces | Level |
| Washroom Type 1 | 4 | Ground |
| Washroom Type 2 | 0 | |
| Washroom Type 3 | 0 | |
| Washroom Type 4 | 0 | |
| Washroom Type 5 | 0 |
| Total Area: | 0.00 |
| Approximatly Age: | 100+ |
| Property Type: | Detached |
| Style: | 2-Storey |
| Exterior: | Brick, Insulbrick |
| Garage Type: | None |
| (Parking/)Drive: | Front Yard |
| Drive Parking Spaces: | 3 |
| Park #1 | |
| Parking Type: | Front Yard |
| Park #2 | |
| Parking Type: | Front Yard |
| Pool: | None |
| Other Structures: | Shed |
| Approximatly Age: | 100+ |
| Approximatly Square Footage: | 1100-1500 |
| Property Features: | Cul de Sac/D, Fenced Yard |
| CAC Included: | N |
| Water Included: | N |
| Cabel TV Included: | N |
| Common Elements Included: | N |
| Heat Included: | N |
| Parking Included: | N |
| Condo Tax Included: | N |
| Building Insurance Included: | N |
| Fireplace/Stove: | Y |
| Heat Type: | Forced Air |
| Central Air Conditioning: | None |
| Central Vac: | N |
| Laundry Level: | Syste |
| Ensuite Laundry: | F |
| Elevator Lift: | False |
| Sewers: | Septic |
| Water: | Drilled W |
| Water Supply Types: | Drilled Well |
| Utilities-Cable: | N |
| Utilities-Hydro: | Y |
$
%
Years
This calculator is for demonstration purposes only. Always consult a professional
financial advisor before making personal financial decisions.
| Although the information displayed is believed to be accurate, no warranties or representations are made of any kind. |
| EXIT REALTY GROUP |
|
|

Asal Hoseini
Real Estate Professional
Dir:
647-804-0727
Bus:
905-997-3632
| Book Showing | Email a Friend |
Jump To:
At a Glance:
| Type: | Freehold - Detached |
| Area: | Hastings |
| Municipality: | Tweed |
| Neighbourhood: | Dufferin Grove |
| Style: | 2-Storey |
| Approximate Age: | 100+ |
| Tax: | $1,227.01 |
| Beds: | 3 |
| Baths: | 1 |
| Fireplace: | Y |
| Pool: | None |
Locatin Map:
Payment Calculator:

