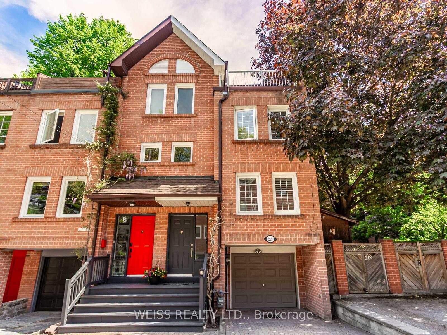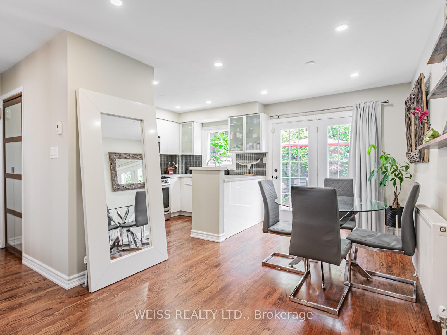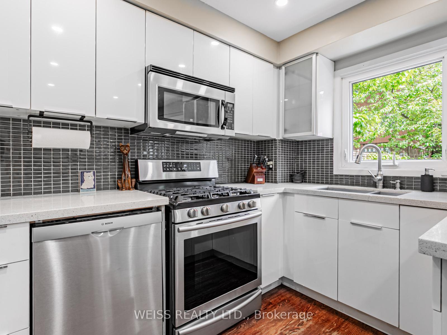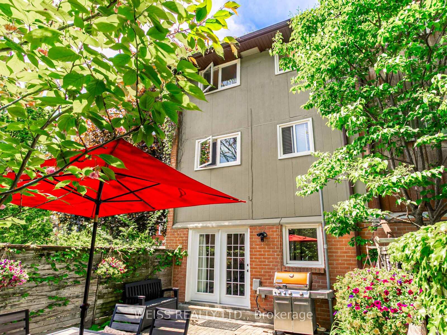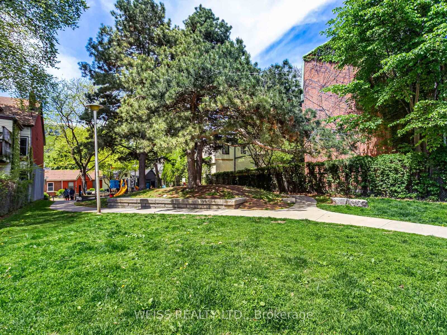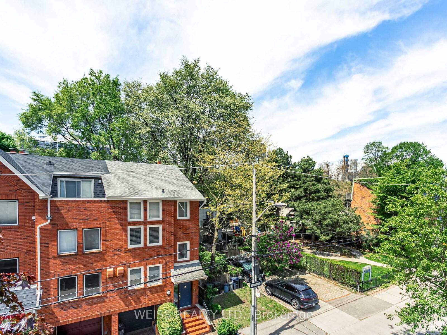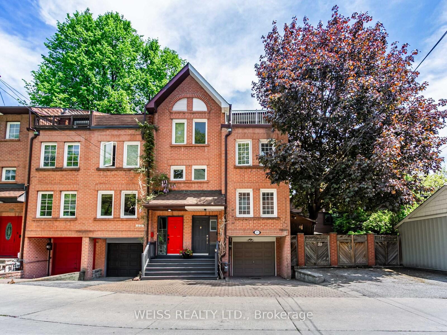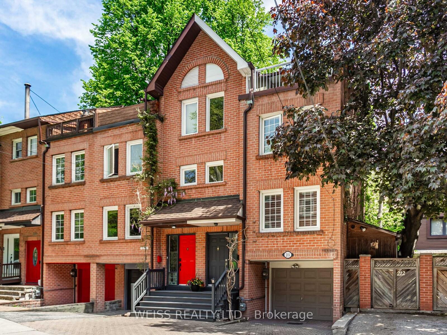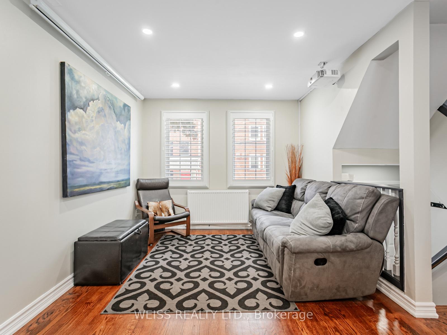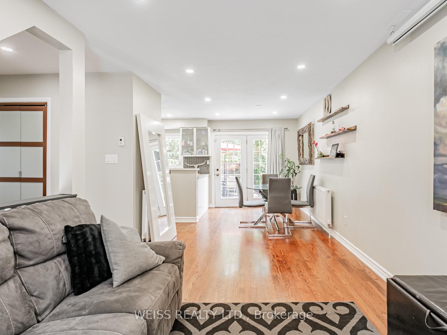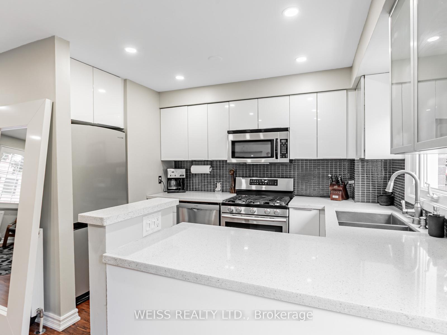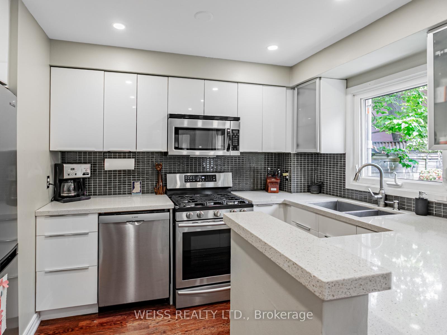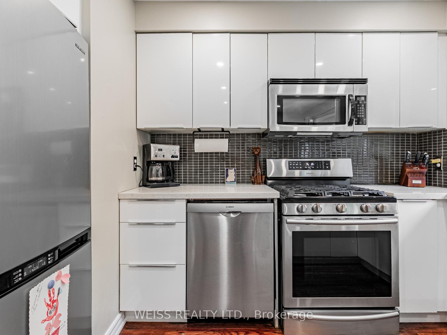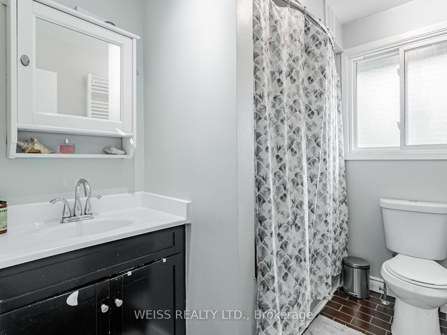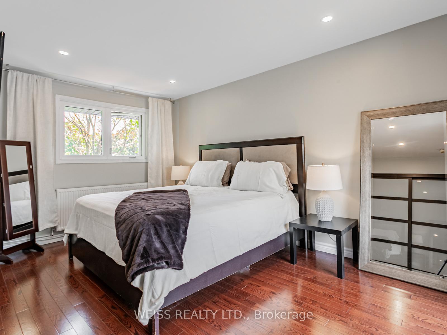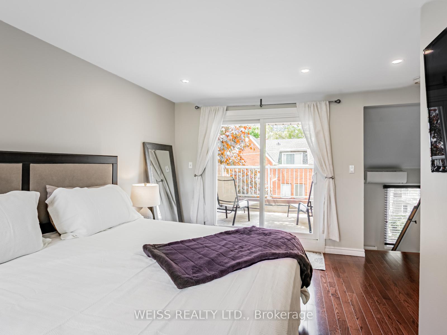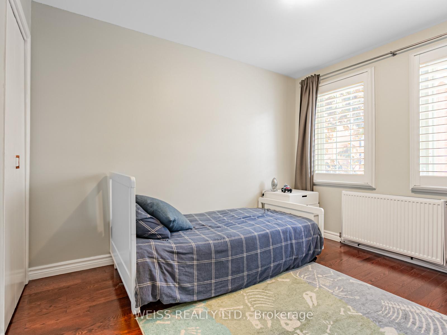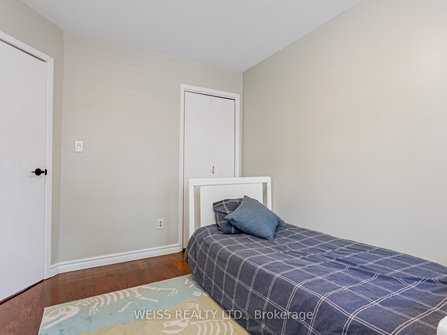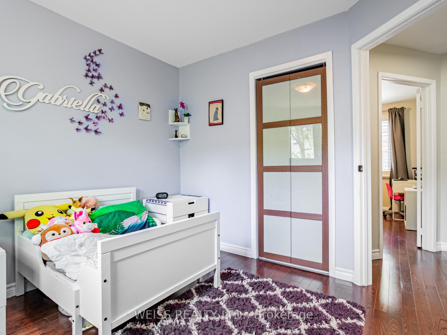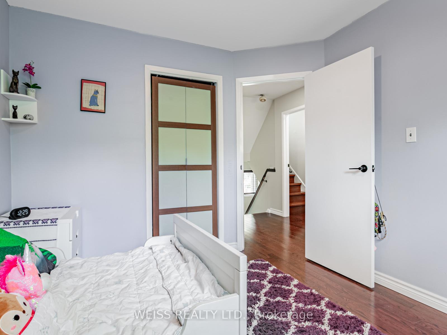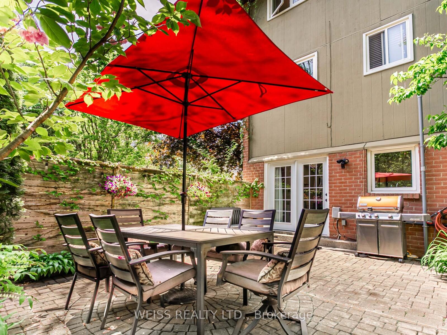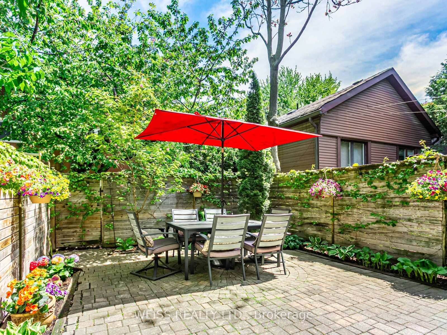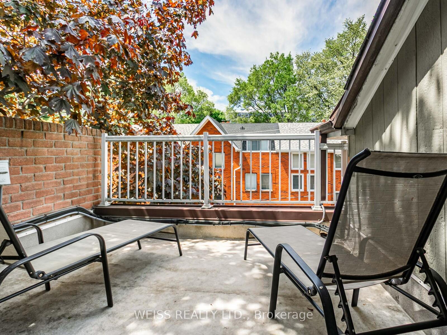$999,000
Available - For Sale
Listing ID: C12174981
215 Milan Stre , Toronto, M5A 4C3, Toronto
| Tucked away on a quiet street in the downtown core of Toronto sits 215 Milan Street, a gorgeous freehold, end unit. This 3-storey red brick beauty offers 3 floors of updated functional living space. The main level features an open concept floor plan for easy entertaining and family enjoyment. The kitchen overlooks the combined living and dining room. A walk-out off the dining room leads you to a well landscaped private backyard oasis! This backyard is fully fenced-in, requires minimal maintenance and provides ample privacy and a great place to entertain and enjoy your summers using the existing gas bbq hock-up. A rare find in the downtown core of Toronto! There are two good sized bedrooms on the second floor, each with closets. There is a 4-pc bathroom on the second floor. The primary bedroom sits on the third floor of the home offering extra primary, wall-to-wall closets, 4-pc bathroom and private balcony off the bedroom! Laundry facilities are located in the basement. Garage is accessible from basement. This home sits only steps away from a park, ttc, shops, restaurants, schools and so much more! |
| Price | $999,000 |
| Taxes: | $5293.14 |
| Occupancy: | Owner |
| Address: | 215 Milan Stre , Toronto, M5A 4C3, Toronto |
| Directions/Cross Streets: | Parliament St. & Dundas St. E. |
| Rooms: | 6 |
| Bedrooms: | 3 |
| Bedrooms +: | 0 |
| Family Room: | F |
| Basement: | Partial Base |
| Level/Floor | Room | Length(ft) | Width(ft) | Descriptions | |
| Room 1 | Main | Kitchen | 9.41 | 8.07 | Overlooks Dining, Stainless Steel Appl, Quartz Counter |
| Room 2 | Main | Living Ro | 12 | 9.58 | Hardwood Floor, Combined w/Dining, California Shutters |
| Room 3 | Main | Dining Ro | 12 | 8 | Hardwood Floor, Combined w/Living, Walk-Out |
| Room 4 | Second | Bedroom 2 | 11.09 | 9.68 | Window, California Shutters, Closet |
| Room 5 | Second | Bedroom 3 | 10.43 | 9.68 | Window, Closet, Hardwood Floor |
| Room 6 | Second | Bathroom | 8.17 | 6 | Tile Floor, Window |
| Room 7 | Third | Primary B | 15.25 | 10 | Closet, 4 Pc Ensuite, Walk-Out |
| Room 8 | Third | Bathroom | 8.17 | 6 | Tile Floor, Window |
| Washroom Type | No. of Pieces | Level |
| Washroom Type 1 | 4 | Second |
| Washroom Type 2 | 4 | Third |
| Washroom Type 3 | 0 | |
| Washroom Type 4 | 0 | |
| Washroom Type 5 | 0 |
| Total Area: | 0.00 |
| Approximatly Age: | 31-50 |
| Property Type: | Att/Row/Townhouse |
| Style: | 3-Storey |
| Exterior: | Brick |
| Garage Type: | Built-In |
| Drive Parking Spaces: | 1 |
| Pool: | None |
| Approximatly Age: | 31-50 |
| Approximatly Square Footage: | 1100-1500 |
| Property Features: | Park, Place Of Worship |
| CAC Included: | N |
| Water Included: | N |
| Cabel TV Included: | N |
| Common Elements Included: | N |
| Heat Included: | N |
| Parking Included: | N |
| Condo Tax Included: | N |
| Building Insurance Included: | N |
| Fireplace/Stove: | N |
| Heat Type: | Water |
| Central Air Conditioning: | Other |
| Central Vac: | N |
| Laundry Level: | Syste |
| Ensuite Laundry: | F |
| Sewers: | Sewer |
$
%
Years
This calculator is for demonstration purposes only. Always consult a professional
financial advisor before making personal financial decisions.
| Although the information displayed is believed to be accurate, no warranties or representations are made of any kind. |
| WEISS REALTY LTD. |
|
|

Asal Hoseini
Real Estate Professional
Dir:
647-804-0727
Bus:
905-997-3632
| Book Showing | Email a Friend |
Jump To:
At a Glance:
| Type: | Freehold - Att/Row/Townhouse |
| Area: | Toronto |
| Municipality: | Toronto C08 |
| Neighbourhood: | Moss Park |
| Style: | 3-Storey |
| Approximate Age: | 31-50 |
| Tax: | $5,293.14 |
| Beds: | 3 |
| Baths: | 2 |
| Fireplace: | N |
| Pool: | None |
Locatin Map:
Payment Calculator:

