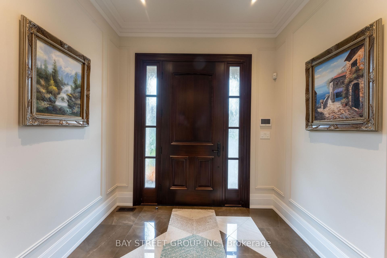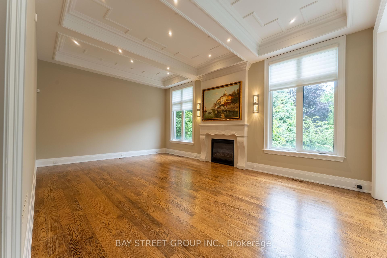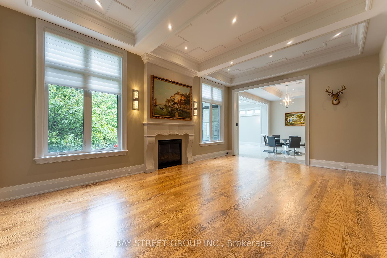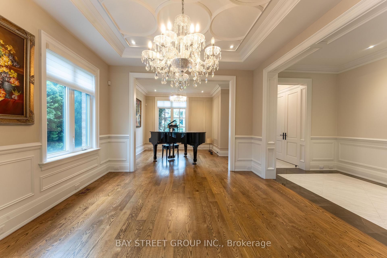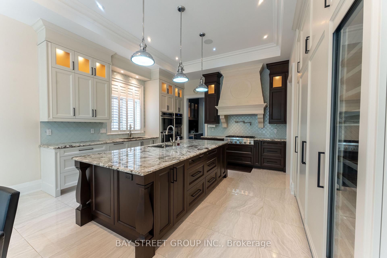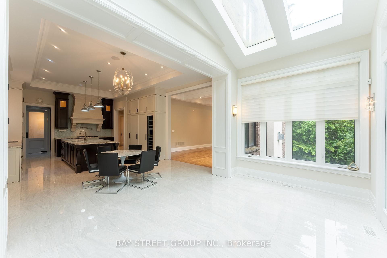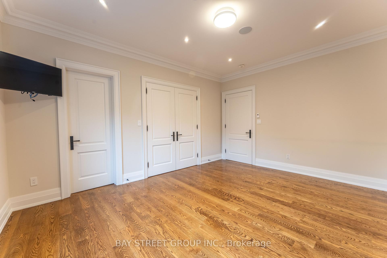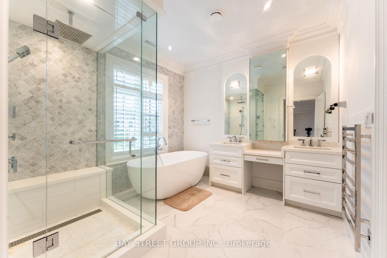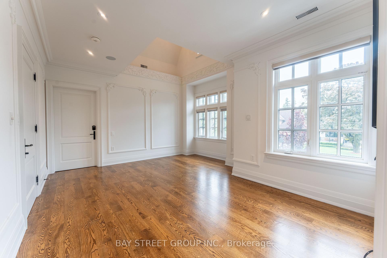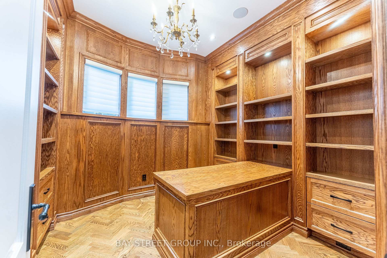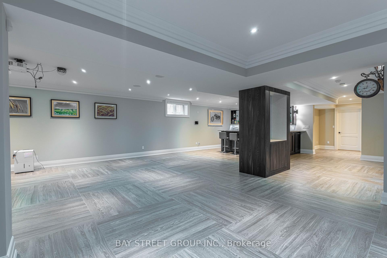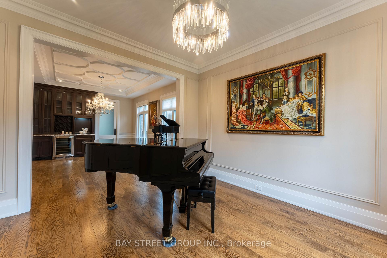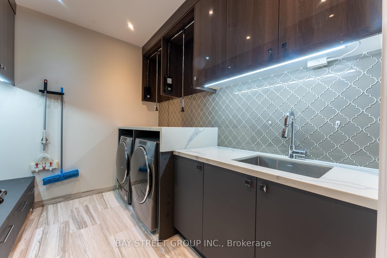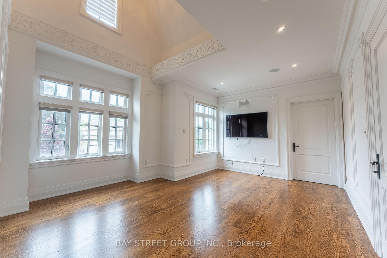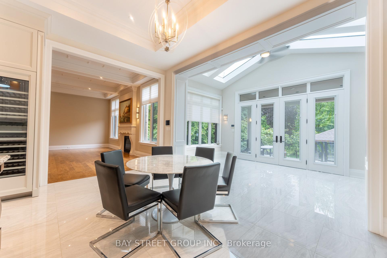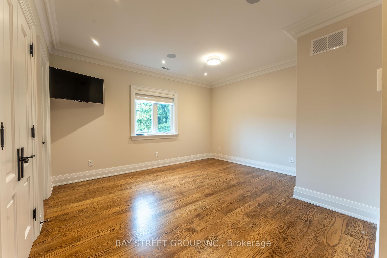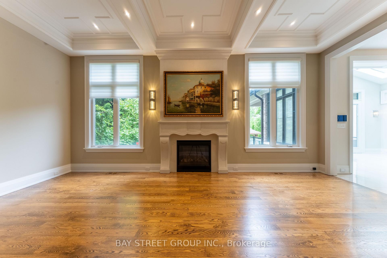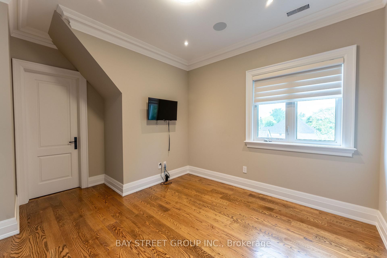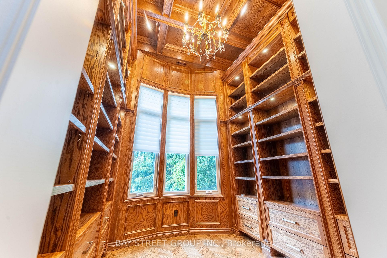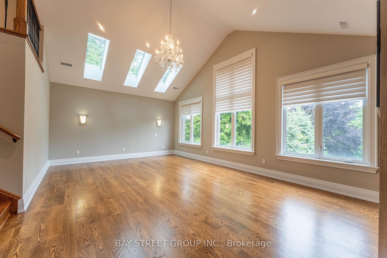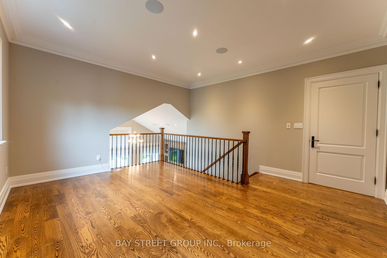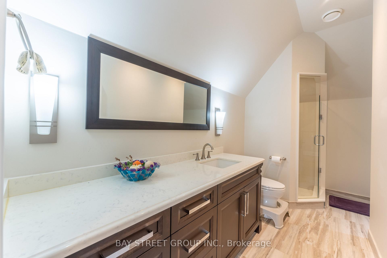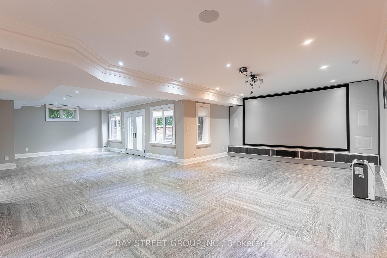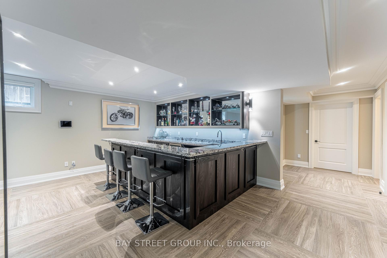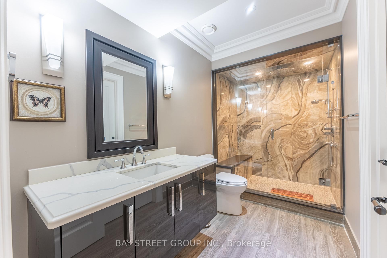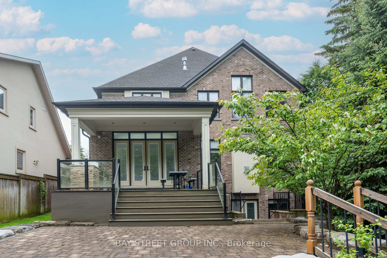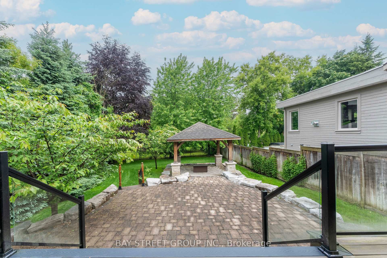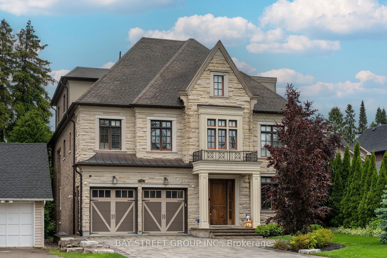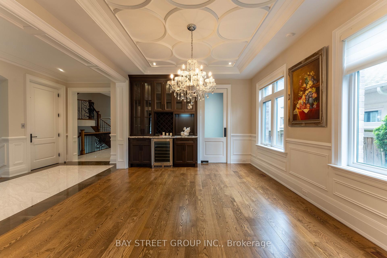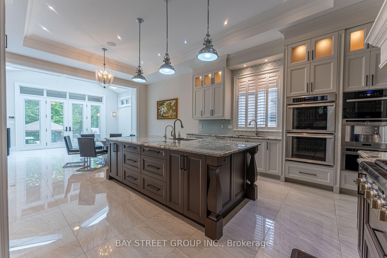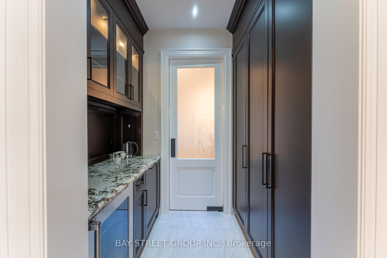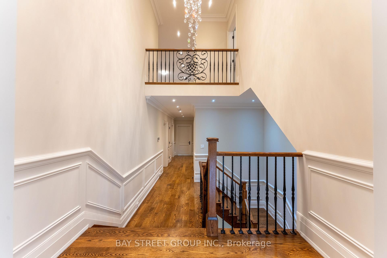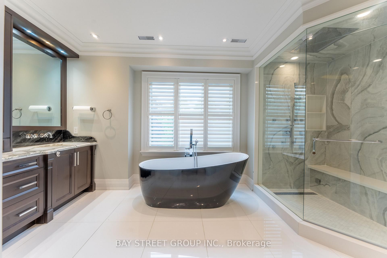$3,800,000
Available - For Sale
Listing ID: N12202062
92 Tyler Stre , Aurora, L4G 2N3, York
| Magnificent custom built house with premium lot and 5,829 above ground sqft plus basement. Hardwood floor, crown moulding, pot lights and chandeliers through out all floors. Family Room, Kitchen and Breakfast area with 11'6 ft ceiling. 2 Hardwood paneled offices on main and 2nd floor. 2nd&3rd floor all 9 ft ceiling and 5 bedrooms all with its own ensuite bathroom. Elevator to all levels. Finished walk-up basement with sauna and wet bar. Backup generator, 2 sets of furnace and AC with separate control. All curtains are remote controlled. New roof in 2023. |
| Price | $3,800,000 |
| Taxes: | $15919.00 |
| Assessment Year: | 2024 |
| Occupancy: | Vacant |
| Address: | 92 Tyler Stre , Aurora, L4G 2N3, York |
| Directions/Cross Streets: | Yonge and Wellington |
| Rooms: | 14 |
| Bedrooms: | 5 |
| Bedrooms +: | 0 |
| Family Room: | T |
| Basement: | Finished, Walk-Up |
| Level/Floor | Room | Length(ft) | Width(ft) | Descriptions | |
| Room 1 | Ground | Living Ro | 28.18 | 12.92 | Combined w/Dining, Hardwood Floor |
| Room 2 | Ground | Dining Ro | 28.18 | 12.92 | Combined w/Living, Hardwood Floor |
| Room 3 | Ground | Family Ro | 22.5 | 14.69 | Gas Fireplace, Hardwood Floor |
| Room 4 | Ground | Kitchen | 26.01 | 16.66 | Combined w/Br, Porcelain Floor, B/I Appliances |
| Room 5 | Ground | Breakfast | 26.01 | 16.66 | Combined w/Kitchen, Porcelain Floor, Overlooks Backyard |
| Room 6 | Ground | Sunroom | 16.66 | 9.51 | W/O To Deck, Porcelain Floor |
| Room 7 | Ground | Office | 10.76 | 9.68 | Panelled, Hardwood Floor |
| Room 8 | Second | Primary B | 22.5 | 15.02 | Ensuite Bath, Hardwood Floor, Gas Fireplace |
| Room 9 | Second | Bedroom 2 | 14.33 | 13.02 | Ensuite Bath, Hardwood Floor |
| Room 10 | Second | Bedroom 3 | 16.5 | 13.02 | Ensuite Bath, Hardwood Floor, Walk-In Closet(s) |
| Room 11 | Second | Bedroom 4 | 15.58 | 12.66 | Ensuite Bath, Hardwood Floor |
| Room 12 | Second | Library | 10.33 | 10 | Panelled, Hardwood Floor |
| Room 13 | Third | Bedroom 5 | 18.5 | 10.33 | Open Concept, Hardwood Floor |
| Room 14 | Third | Loft | 23.75 | 15.19 | Open Concept, Hardwood Floor |
| Room 15 | Basement | Recreatio | 39.03 | 18.01 | Open Concept, Ceramic Floor |
| Washroom Type | No. of Pieces | Level |
| Washroom Type 1 | 2 | Ground |
| Washroom Type 2 | 5 | Second |
| Washroom Type 3 | 4 | Second |
| Washroom Type 4 | 3 | Second |
| Washroom Type 5 | 3 | Third |
| Total Area: | 0.00 |
| Property Type: | Detached |
| Style: | 3-Storey |
| Exterior: | Stone, Brick |
| Garage Type: | Built-In |
| Drive Parking Spaces: | 4 |
| Pool: | None |
| Approximatly Square Footage: | 5000 + |
| CAC Included: | N |
| Water Included: | N |
| Cabel TV Included: | N |
| Common Elements Included: | N |
| Heat Included: | N |
| Parking Included: | N |
| Condo Tax Included: | N |
| Building Insurance Included: | N |
| Fireplace/Stove: | Y |
| Heat Type: | Forced Air |
| Central Air Conditioning: | Central Air |
| Central Vac: | N |
| Laundry Level: | Syste |
| Ensuite Laundry: | F |
| Sewers: | Sewer |
$
%
Years
This calculator is for demonstration purposes only. Always consult a professional
financial advisor before making personal financial decisions.
| Although the information displayed is believed to be accurate, no warranties or representations are made of any kind. |
| BAY STREET GROUP INC. |
|
|

Asal Hoseini
Real Estate Professional
Dir:
647-804-0727
Bus:
905-997-3632
| Virtual Tour | Book Showing | Email a Friend |
Jump To:
At a Glance:
| Type: | Freehold - Detached |
| Area: | York |
| Municipality: | Aurora |
| Neighbourhood: | Aurora Village |
| Style: | 3-Storey |
| Tax: | $15,919 |
| Beds: | 5 |
| Baths: | 6 |
| Fireplace: | Y |
| Pool: | None |
Locatin Map:
Payment Calculator:

