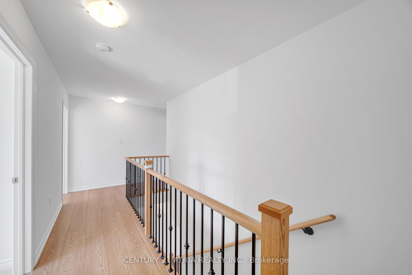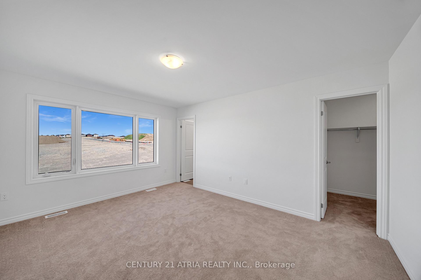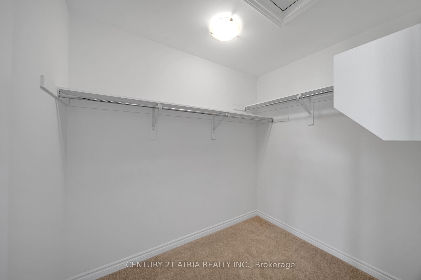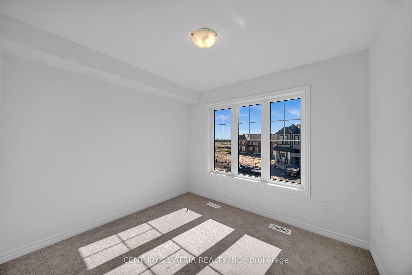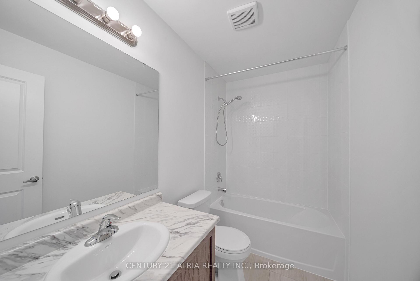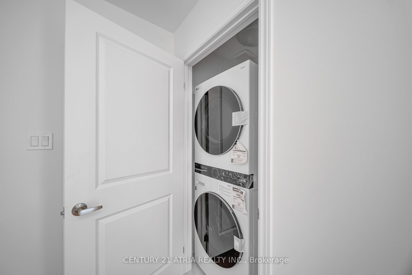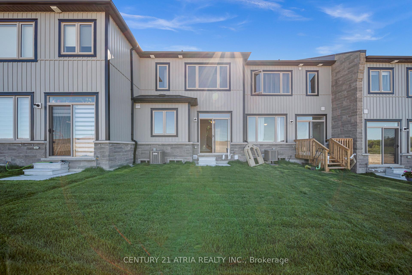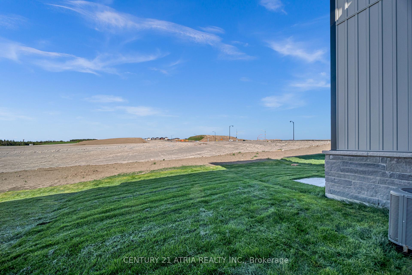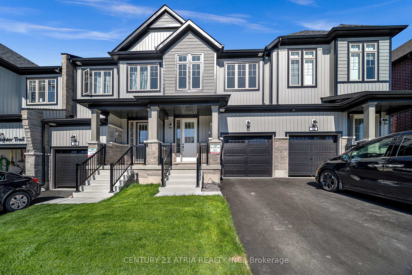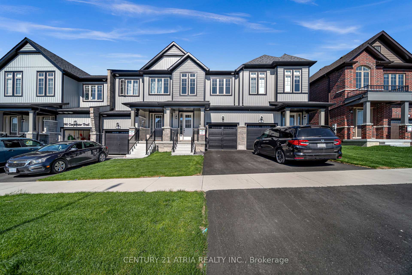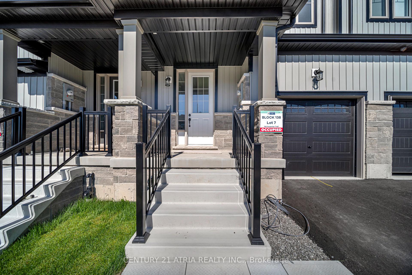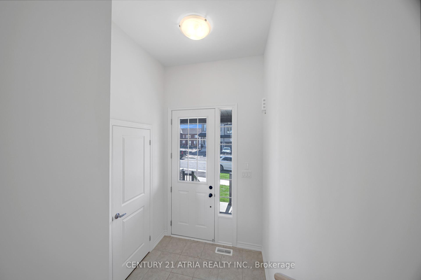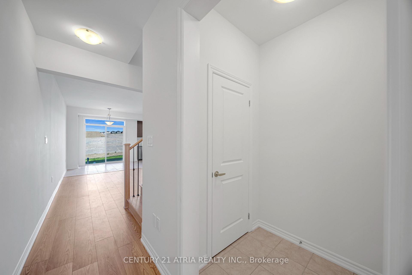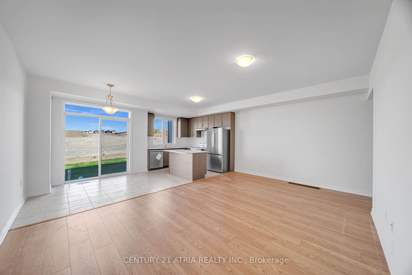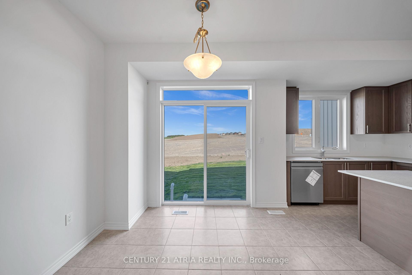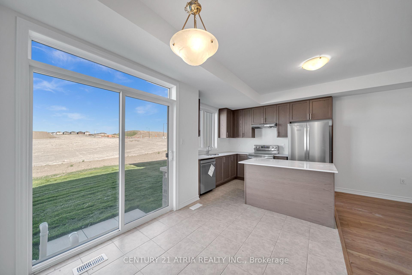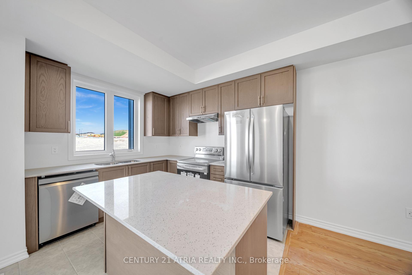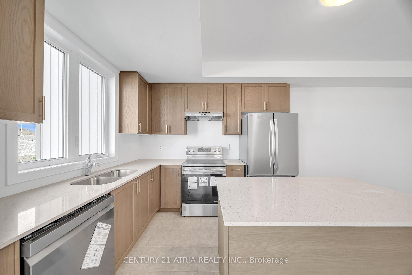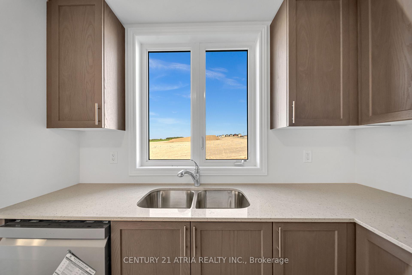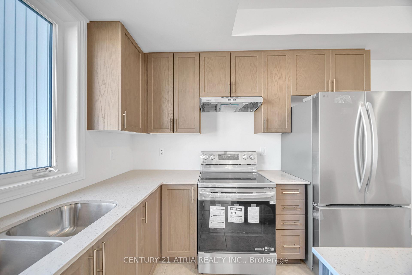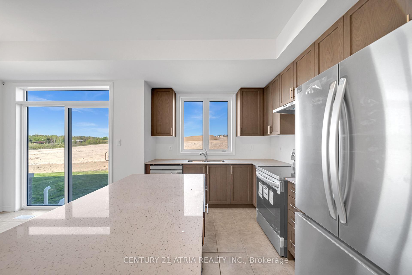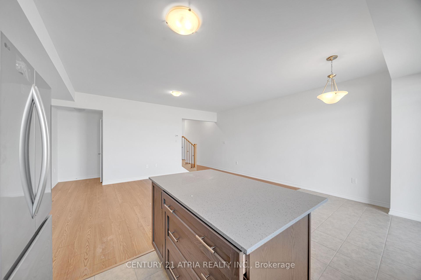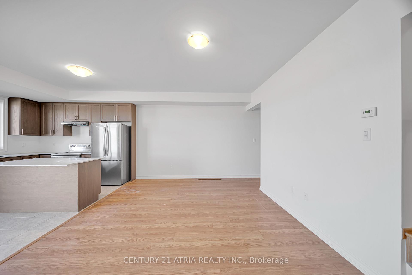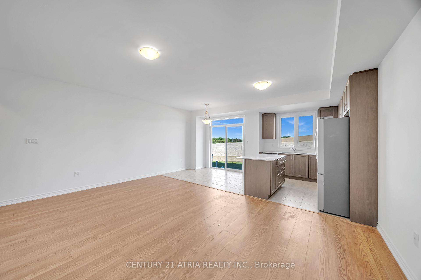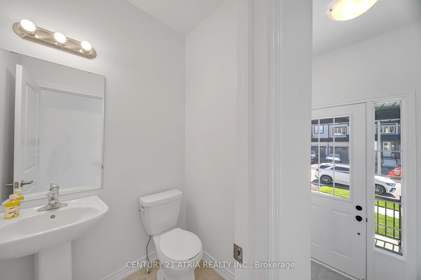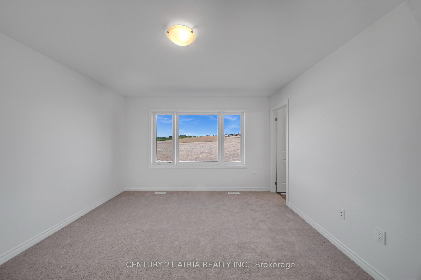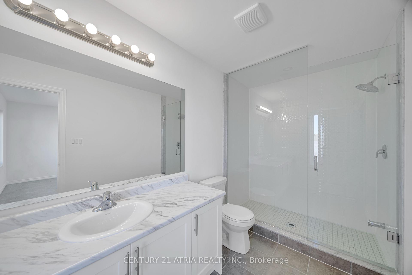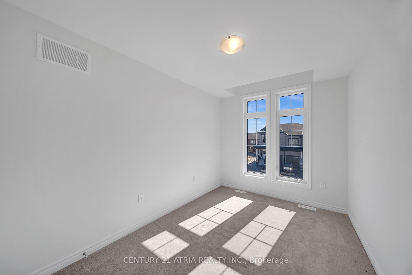$2,800
Available - For Rent
Listing ID: X12204585
745 Carpenter Trai , Peterborough North, K9K 0J3, Peterborough
| Welcome to this stunning, never-lived-in townhouse that blends modern living with everyday comfort. Featuring 3 spacious bedrooms and 3 beautifully finished bathrooms, this home offers a bright and open-concept floor plan perfect for families, professionals, or anyone who values space and style. The main level boasts a seamless flow between the living, dining, and kitchen areasideal for entertaining guests or enjoying quiet family evenings. The kitchen is designed with contemporary finishes, offering plenty of counter space and storage. Large windows throughout the home bring in an abundance of natural light, creating a warm and inviting atmosphere. Upstairs, youll find generously sized bedrooms, including a primary suite complete with an ensuite bath and ample closet space. Step outside to your private backyardperfect for summer barbecues, gardening, or relaxing with a morning coffee. Located in a safe, family-friendly neighborhood, this home is close to parks, shopping, and all essential amenities. Dont miss your chance to be the first to live in this modern, thoughtfully designed home that truly checks all the boxes. |
| Price | $2,800 |
| Taxes: | $0.00 |
| Occupancy: | Vacant |
| Address: | 745 Carpenter Trai , Peterborough North, K9K 0J3, Peterborough |
| Directions/Cross Streets: | Dolman Rd & Pollock Grove |
| Rooms: | 6 |
| Bedrooms: | 3 |
| Bedrooms +: | 0 |
| Family Room: | F |
| Basement: | Unfinished |
| Furnished: | Unfu |
| Level/Floor | Room | Length(ft) | Width(ft) | Descriptions | |
| Room 1 | Main | Kitchen | 8.79 | 10.36 | Stainless Steel Appl, Centre Island, Window |
| Room 2 | Main | Breakfast | 9.97 | 8.2 | Ceramic Floor, Sliding Doors, W/O To Yard |
| Room 3 | Main | Great Roo | 18.79 | 11.97 | Laminate, Open Concept |
| Room 4 | Second | Primary B | 12.6 | 14.99 | Ensuite Bath, Walk-In Closet(s), Window |
| Room 5 | Second | Bedroom 2 | 9.97 | 8.99 | Broadloom, Closet, Window |
| Room 6 | Second | Bedroom 3 | 8.36 | 11.97 | Broadloom, Closet, Window |
| Washroom Type | No. of Pieces | Level |
| Washroom Type 1 | 2 | Main |
| Washroom Type 2 | 3 | Second |
| Washroom Type 3 | 4 | Second |
| Washroom Type 4 | 0 | |
| Washroom Type 5 | 0 |
| Total Area: | 0.00 |
| Property Type: | Detached |
| Style: | 2-Storey |
| Exterior: | Aluminum Siding, Brick |
| Garage Type: | Built-In |
| Drive Parking Spaces: | 1 |
| Pool: | None |
| Laundry Access: | Laundry Room |
| Approximatly Square Footage: | 1500-2000 |
| CAC Included: | N |
| Water Included: | N |
| Cabel TV Included: | N |
| Common Elements Included: | N |
| Heat Included: | N |
| Parking Included: | N |
| Condo Tax Included: | N |
| Building Insurance Included: | N |
| Fireplace/Stove: | N |
| Heat Type: | Forced Air |
| Central Air Conditioning: | Central Air |
| Central Vac: | N |
| Laundry Level: | Syste |
| Ensuite Laundry: | F |
| Sewers: | Sewer |
| Although the information displayed is believed to be accurate, no warranties or representations are made of any kind. |
| CENTURY 21 ATRIA REALTY INC. |
|
|

Asal Hoseini
Real Estate Professional
Dir:
647-804-0727
Bus:
905-997-3632
| Book Showing | Email a Friend |
Jump To:
At a Glance:
| Type: | Freehold - Detached |
| Area: | Peterborough |
| Municipality: | Peterborough North |
| Neighbourhood: | 1 North |
| Style: | 2-Storey |
| Beds: | 3 |
| Baths: | 3 |
| Fireplace: | N |
| Pool: | None |
Locatin Map:

