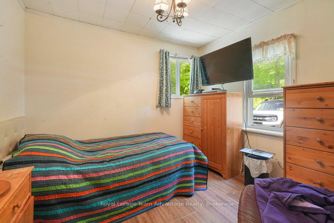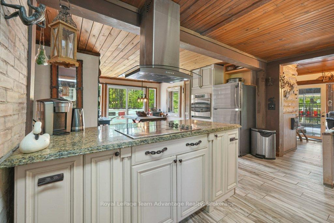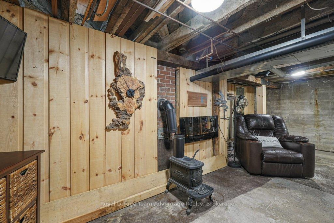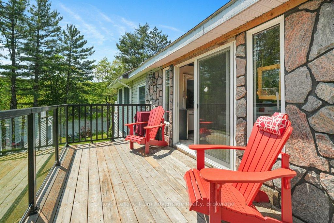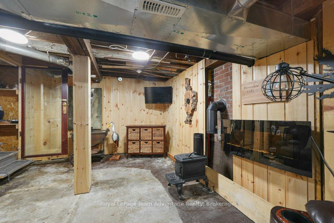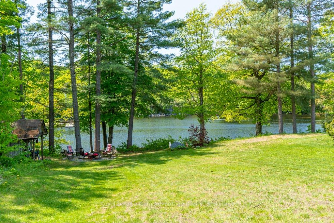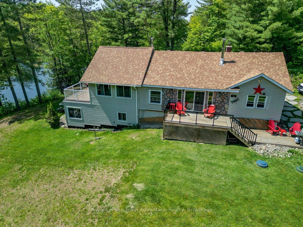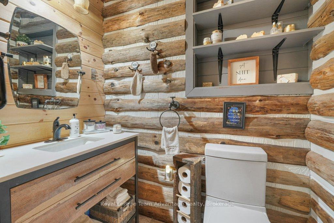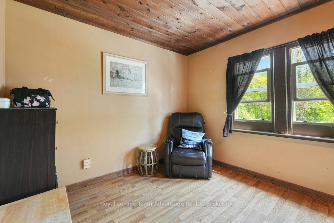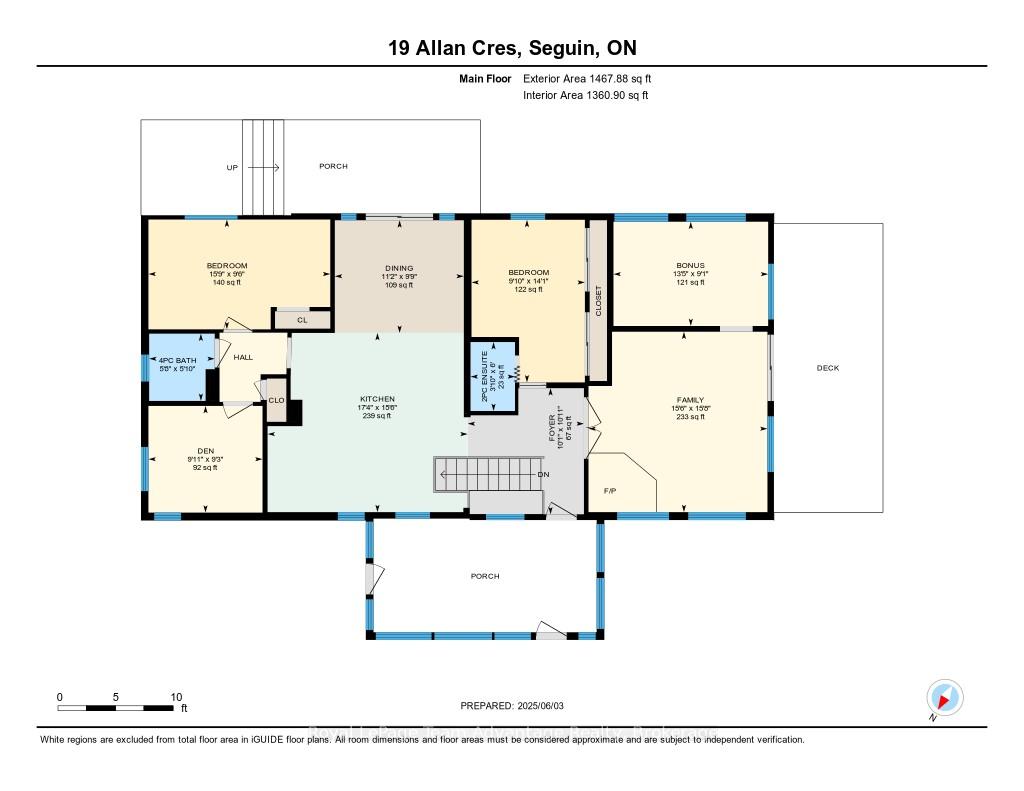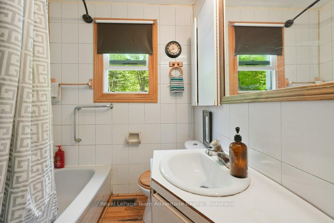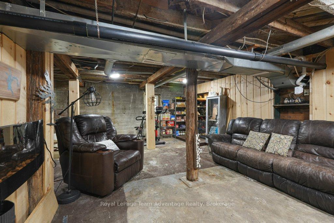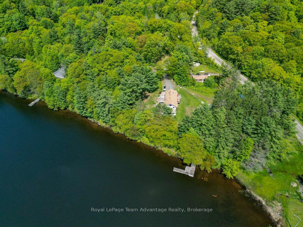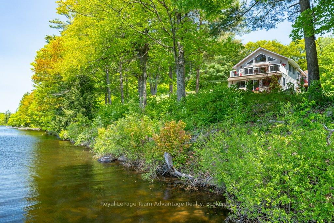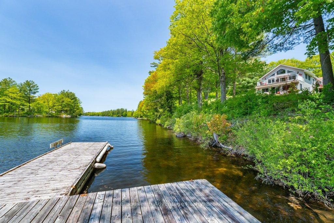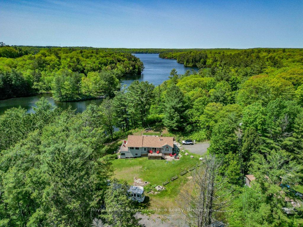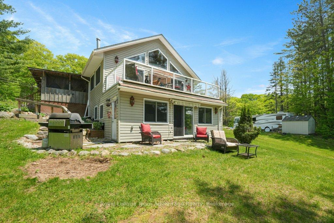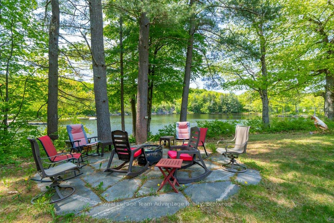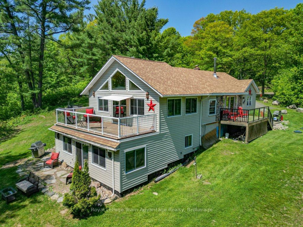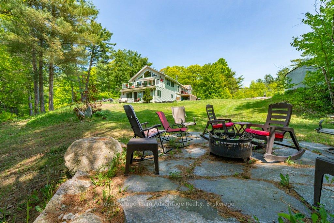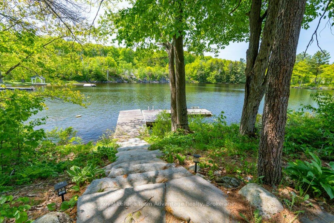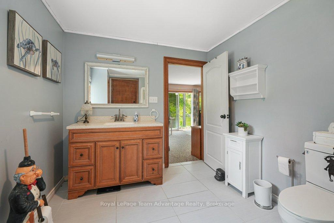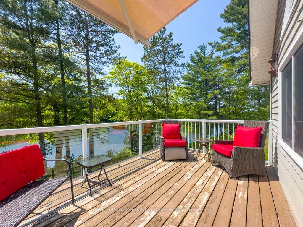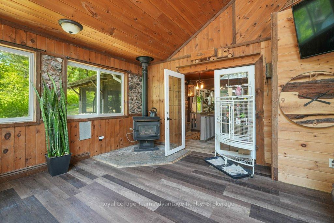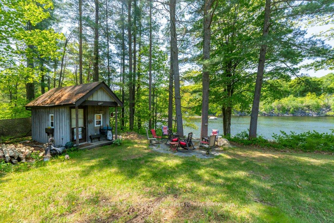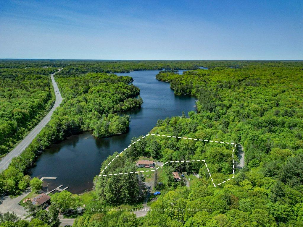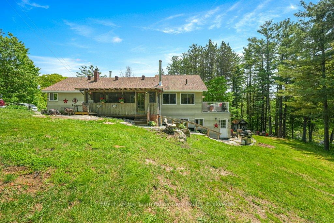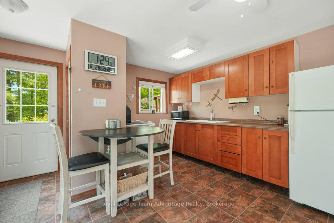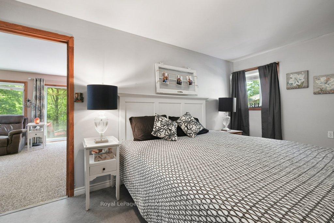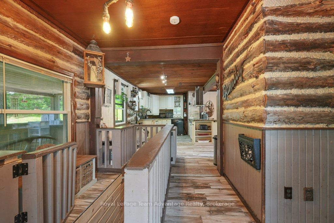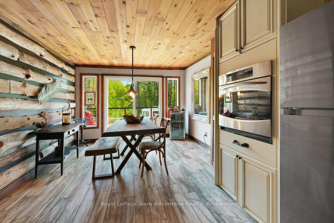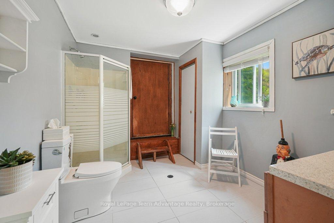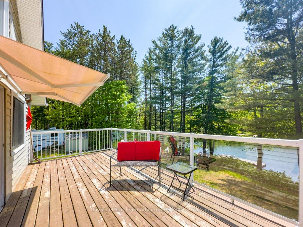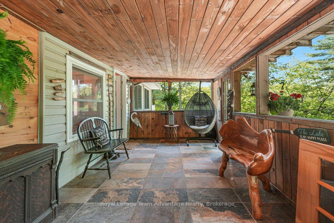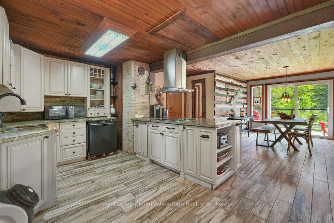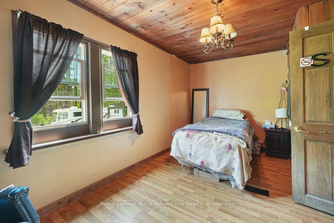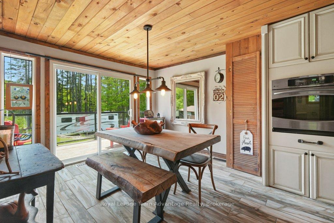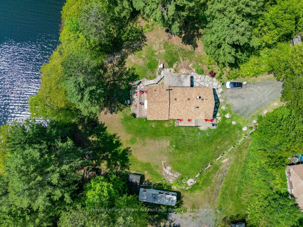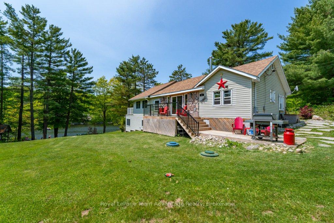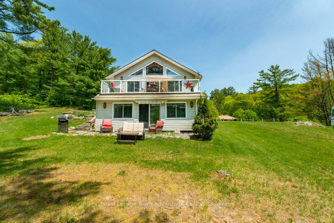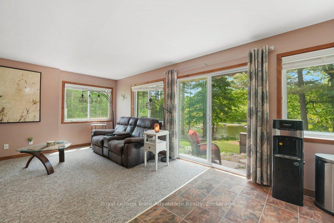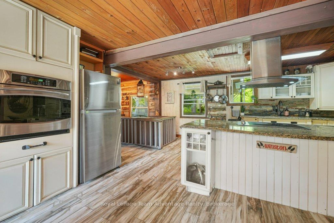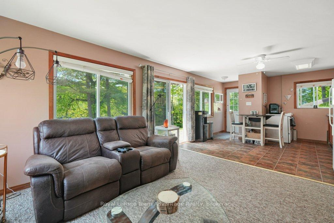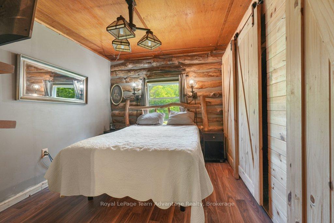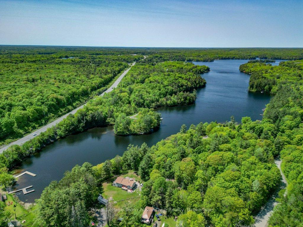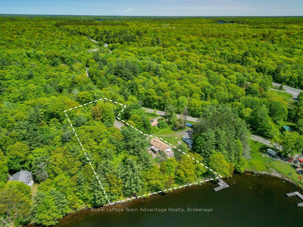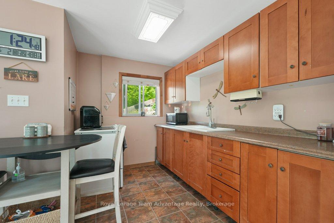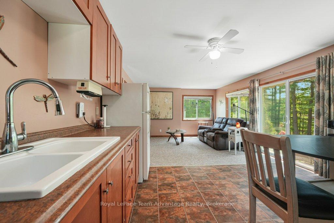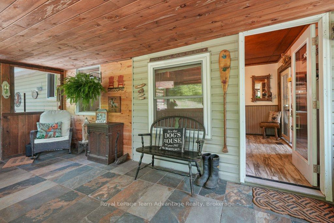$1,199,000
Available - For Sale
Listing ID: X12192685
19 Allan Cres , Seguin, P2A 2W8, Parry Sound
| 19 Allan Crescent, Seguin Horseshoe Lake Waterfront Retreat. Nestled on a picturesque 1.18-acre lot with direct waterfront on sought-after Horseshoe Lake. This unique property offers a blend of cottage charm, spacious living and income or multi-generational potential. The main level welcomes you with a screened-in side porch and entryway leading into an open-concept kitchen and dining area with walkout to a side deck, perfect for morning coffee or evening BBQs. The living room features breathtaking views of Horseshoe Lake and opens to a second deck making it an ideal space for entertaining or quiet relaxation. Three comfortable bedrooms and 1.5 baths complete the main floor layout while the lower level includes a large rec room, laundry area and ample storage. A standout feature is the bonus in-law suite with its own separate entrance. This bright and inviting space includes a bedroom, bathroom and walls of windows that bring in natural light and serene views ideal for extended family, guests or rental income. Additional highlights include: Detached bunkie for guests, studio or office space, solid gravel driveway with ample parking, multiple storage sheds, plenty of room for gardens, hobbies or expansion. The property is currently set up as an exotic bird rescue and home to 3 dogs and a pig, making showings by appointment only with plenty of notice required to prepare animals. Don't miss this one-of-a-kind opportunity to own a flexible, waterfront property with personality, space and potential in beautiful Seguin. |
| Price | $1,199,000 |
| Taxes: | $2700.00 |
| Occupancy: | Owner |
| Address: | 19 Allan Cres , Seguin, P2A 2W8, Parry Sound |
| Acreage: | .50-1.99 |
| Directions/Cross Streets: | Hwy 141 |
| Rooms: | 16 |
| Bedrooms: | 3 |
| Bedrooms +: | 0 |
| Family Room: | F |
| Basement: | Separate Ent, Full |
| Level/Floor | Room | Length(ft) | Width(ft) | Descriptions | |
| Room 1 | Main | Bathroom | 5.97 | 3.87 | 2 Pc Ensuite |
| Room 2 | Main | Bathroom | 5.84 | 5.67 | 4 Pc Bath |
| Room 3 | Main | Bedroom | 9.51 | 15.78 | |
| Room 4 | Main | Bedroom | 14.1 | 9.84 | |
| Room 5 | Main | Other | 9.05 | 13.42 | |
| Room 6 | Main | Den | 9.25 | 9.91 | |
| Room 7 | Main | Dining Ro | 9.77 | 11.18 | |
| Room 8 | Main | Family Ro | 15.65 | 15.51 | |
| Room 9 | Main | Foyer | 10.92 | 10.07 | |
| Room 10 | Main | Kitchen | 15.55 | 17.35 | |
| Room 11 | Lower | Bathroom | 8.69 | 11.55 | 3 Pc Bath |
| Room 12 | Main | Kitchen | 9.12 | 13.19 | |
| Room 13 | Lower | Laundry | 24.37 | 13.45 | |
| Room 14 | Lower | Living Ro | 15.88 | 13.19 | |
| Room 15 | Lower | Primary B | 14.24 | 10.76 |
| Washroom Type | No. of Pieces | Level |
| Washroom Type 1 | 4 | Main |
| Washroom Type 2 | 2 | Main |
| Washroom Type 3 | 3 | Lower |
| Washroom Type 4 | 0 | |
| Washroom Type 5 | 0 |
| Total Area: | 0.00 |
| Property Type: | Detached |
| Style: | Bungalow |
| Exterior: | Stone, Vinyl Siding |
| Garage Type: | None |
| (Parking/)Drive: | Private |
| Drive Parking Spaces: | 10 |
| Park #1 | |
| Parking Type: | Private |
| Park #2 | |
| Parking Type: | Private |
| Pool: | None |
| Other Structures: | Shed, Out Buil |
| Approximatly Square Footage: | 2500-3000 |
| Property Features: | Place Of Wor, Rec./Commun.Centre |
| CAC Included: | N |
| Water Included: | N |
| Cabel TV Included: | N |
| Common Elements Included: | N |
| Heat Included: | N |
| Parking Included: | N |
| Condo Tax Included: | N |
| Building Insurance Included: | N |
| Fireplace/Stove: | Y |
| Heat Type: | Forced Air |
| Central Air Conditioning: | Central Air |
| Central Vac: | N |
| Laundry Level: | Syste |
| Ensuite Laundry: | F |
| Sewers: | Septic |
| Water: | Drilled W |
| Water Supply Types: | Drilled Well |
| Utilities-Cable: | N |
| Utilities-Hydro: | Y |
$
%
Years
This calculator is for demonstration purposes only. Always consult a professional
financial advisor before making personal financial decisions.
| Although the information displayed is believed to be accurate, no warranties or representations are made of any kind. |
| Royal LePage Team Advantage Realty |
|
|

Asal Hoseini
Real Estate Professional
Dir:
647-804-0727
Bus:
905-997-3632
| Virtual Tour | Book Showing | Email a Friend |
Jump To:
At a Glance:
| Type: | Freehold - Detached |
| Area: | Parry Sound |
| Municipality: | Seguin |
| Neighbourhood: | Seguin |
| Style: | Bungalow |
| Tax: | $2,700 |
| Beds: | 3 |
| Baths: | 3 |
| Fireplace: | Y |
| Pool: | None |
Locatin Map:
Payment Calculator:

