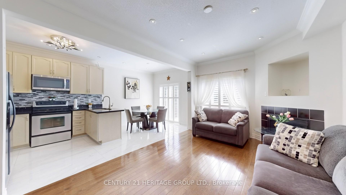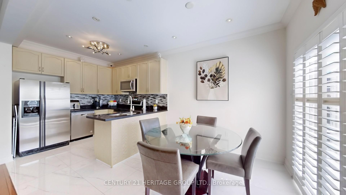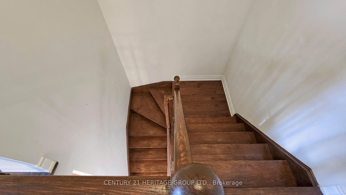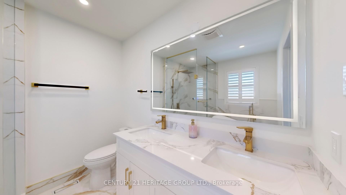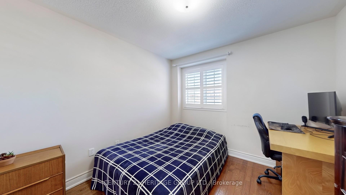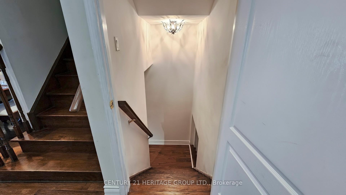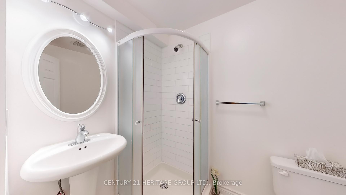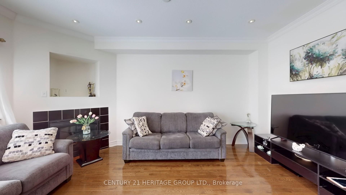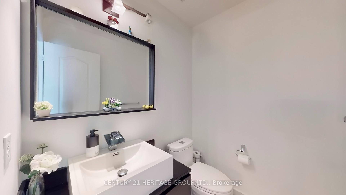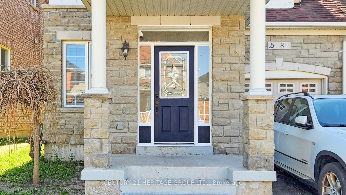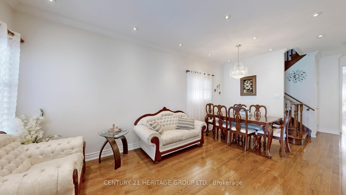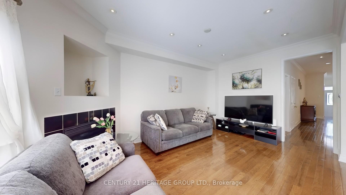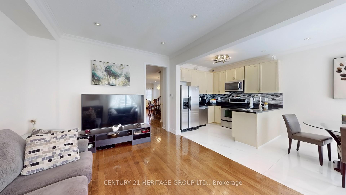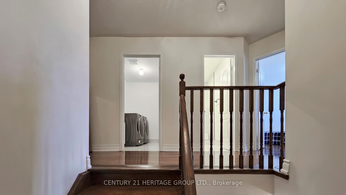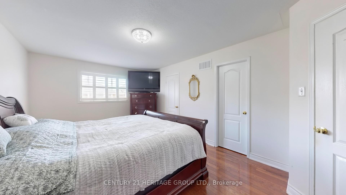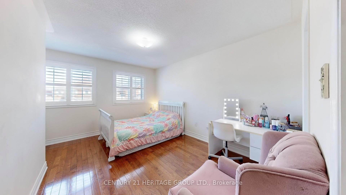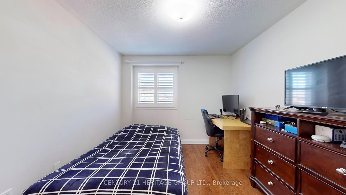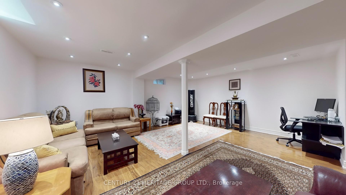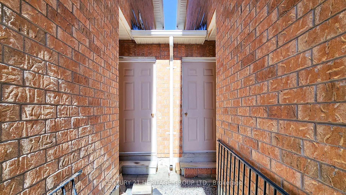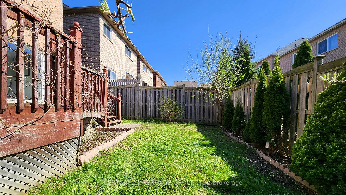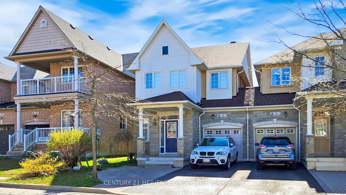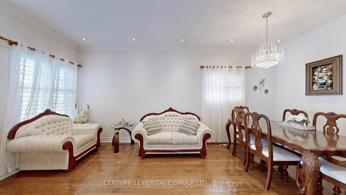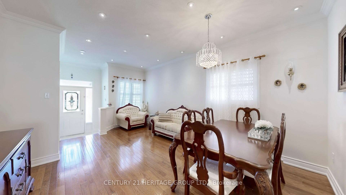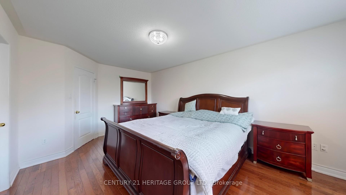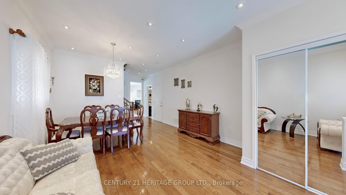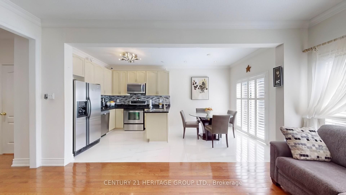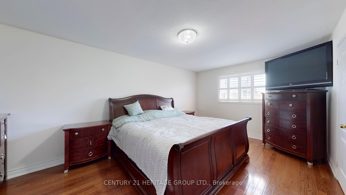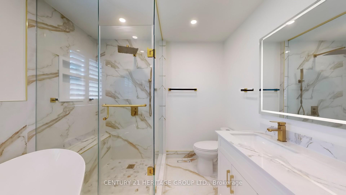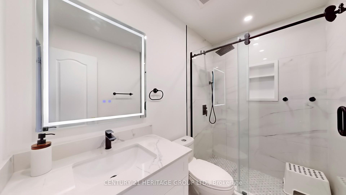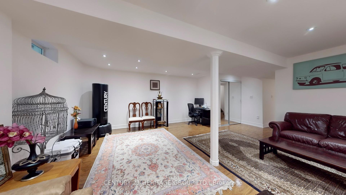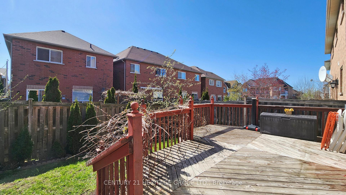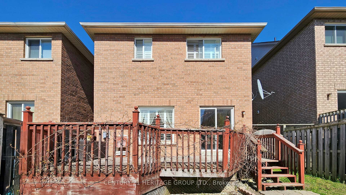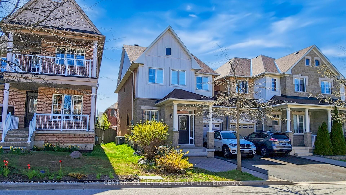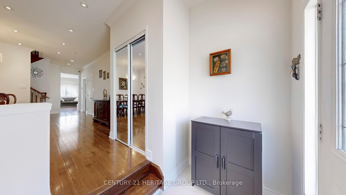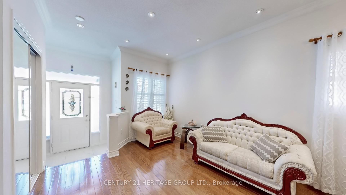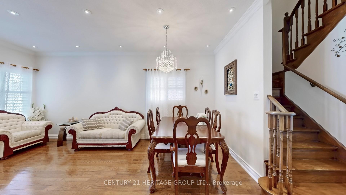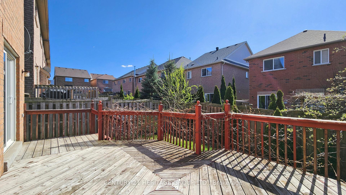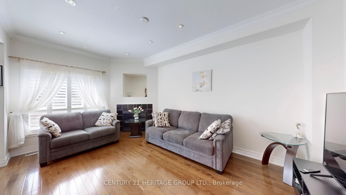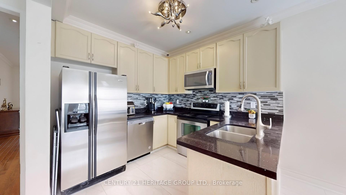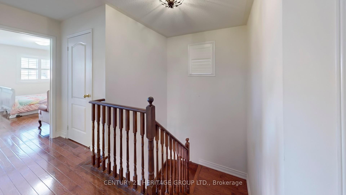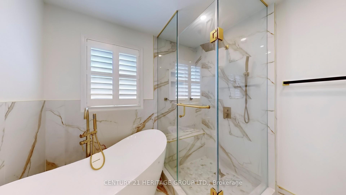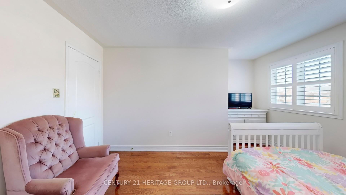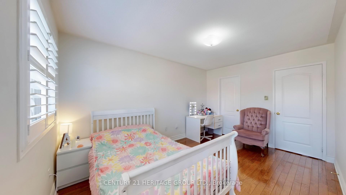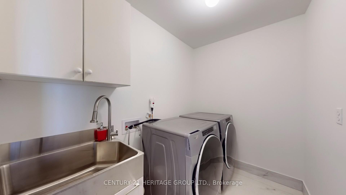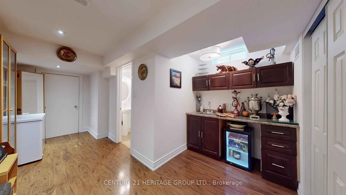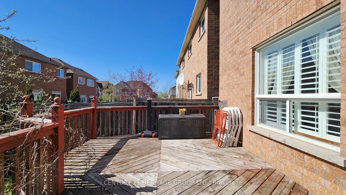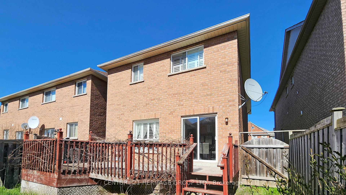$1,158,888
Available - For Sale
Listing ID: N12140390
8 Picnic Stre , Richmond Hill, L4E 5C3, York
| Welcome to Stunning Freehold End-unit Townhouse linked only from the garage, discover the perfect blend of comfort and style located in a desired neighbourhood, prime Oak Ridges near Lake Wilcox. The inviting Main Floor with 9' Ceiling boasts a spacious living area, cozy up by the gas fireplace in the family room, enhanced by crown moulding and hardwood floor. An abundance of pot lights creates a bright and modern ambiance throughout. Family size open concept Kitchen with upgraded floor, quartz countertops with matching backsplash, Spacious and sun-filled Breakfast area with upgraded modern tiles, walk-out to fenced backyard & large deck. Direct garage access from the main floor & access to the backyard. Fully upgraded modern style bathrooms on the second floor. Convenient 2nd floor laundry room with upgraded floor, washer/dryer & sink. The versatile finished basement is suitable for an In-Law Suite, which offers a kitchenette, along with a 3-piece bathroom, large recreation room and plenty of storage space, ideal for in-laws or extended family. All windows are covered by California shutters. Brand new tankless owned water heater, New Roof Shingles. High-ranking school, parks & community center, Bond Lake P.S & Richmond Green H.S., Minutes Away from Yonge, Amenities and 400 Series Highways. |
| Price | $1,158,888 |
| Taxes: | $4448.78 |
| Occupancy: | Owner |
| Address: | 8 Picnic Stre , Richmond Hill, L4E 5C3, York |
| Directions/Cross Streets: | Yonge St/Old Colony Rd |
| Rooms: | 9 |
| Bedrooms: | 3 |
| Bedrooms +: | 0 |
| Family Room: | T |
| Basement: | Finished, Full |
| Level/Floor | Room | Length(ft) | Width(ft) | Descriptions | |
| Room 1 | Main | Living Ro | 18.11 | 12.89 | Combined w/Den, Hardwood Floor, Large Window |
| Room 2 | Main | Dining Ro | 18.11 | 12.89 | Combined w/Living, Hardwood Floor, Pot Lights |
| Room 3 | Main | Family Ro | 16.99 | 10.99 | Fireplace, Hardwood Floor, Pot Lights |
| Room 4 | Main | Kitchen | 8.99 | 8.1 | Stainless Steel Appl, Granite Counters, Backsplash |
| Room 5 | Main | Breakfast | 8.99 | 8.1 | W/O To Patio, Ceramic Floor, Pot Lights |
| Room 6 | Second | Primary B | 18.01 | 11.91 | 4 Pc Ensuite, Walk-In Closet(s), California Shutters |
| Room 7 | Second | Bedroom 2 | 14.17 | 12.4 | Large Window, Walk-In Closet(s), California Shutters |
| Room 8 | Second | Bedroom 3 | 10.99 | 10 | Large Closet, California Shutters |
| Room 9 | Second | Laundry | 8 | 4.99 | Ceramic Floor |
| Washroom Type | No. of Pieces | Level |
| Washroom Type 1 | 4 | Second |
| Washroom Type 2 | 3 | Second |
| Washroom Type 3 | 2 | Main |
| Washroom Type 4 | 3 | Basement |
| Washroom Type 5 | 0 |
| Total Area: | 0.00 |
| Approximatly Age: | 16-30 |
| Property Type: | Att/Row/Townhouse |
| Style: | 2-Storey |
| Exterior: | Brick, Stone |
| Garage Type: | Attached |
| (Parking/)Drive: | Available |
| Drive Parking Spaces: | 3 |
| Park #1 | |
| Parking Type: | Available |
| Park #2 | |
| Parking Type: | Available |
| Pool: | None |
| Approximatly Age: | 16-30 |
| Approximatly Square Footage: | 1500-2000 |
| Property Features: | Clear View, Fenced Yard |
| CAC Included: | N |
| Water Included: | N |
| Cabel TV Included: | N |
| Common Elements Included: | N |
| Heat Included: | N |
| Parking Included: | N |
| Condo Tax Included: | N |
| Building Insurance Included: | N |
| Fireplace/Stove: | Y |
| Heat Type: | Forced Air |
| Central Air Conditioning: | Central Air |
| Central Vac: | Y |
| Laundry Level: | Syste |
| Ensuite Laundry: | F |
| Elevator Lift: | False |
| Sewers: | Sewer |
| Utilities-Cable: | A |
| Utilities-Hydro: | Y |
$
%
Years
This calculator is for demonstration purposes only. Always consult a professional
financial advisor before making personal financial decisions.
| Although the information displayed is believed to be accurate, no warranties or representations are made of any kind. |
| CENTURY 21 HERITAGE GROUP LTD. |
|
|

Asal Hoseini
Real Estate Professional
Dir:
647-804-0727
Bus:
905-997-3632
| Virtual Tour | Book Showing | Email a Friend |
Jump To:
At a Glance:
| Type: | Freehold - Att/Row/Townhouse |
| Area: | York |
| Municipality: | Richmond Hill |
| Neighbourhood: | Oak Ridges Lake Wilcox |
| Style: | 2-Storey |
| Approximate Age: | 16-30 |
| Tax: | $4,448.78 |
| Beds: | 3 |
| Baths: | 4 |
| Fireplace: | Y |
| Pool: | None |
Locatin Map:
Payment Calculator:

