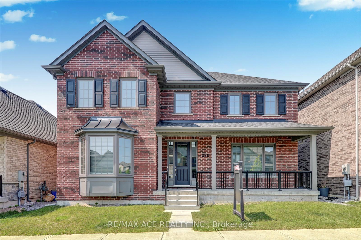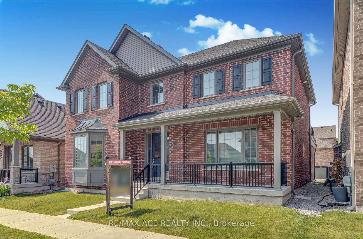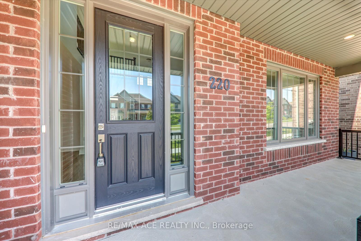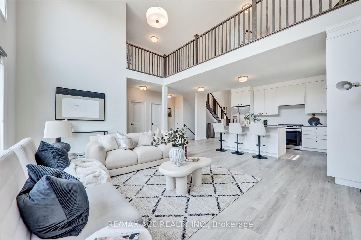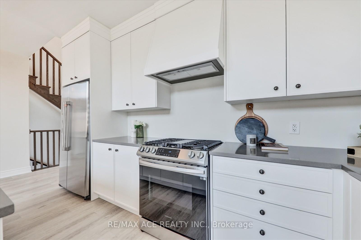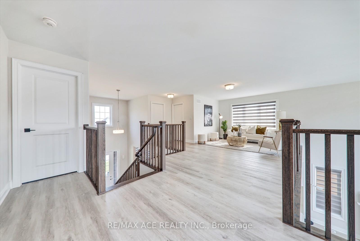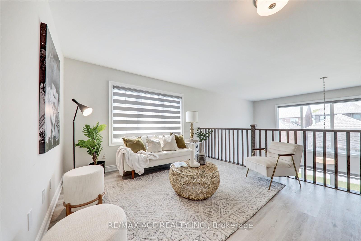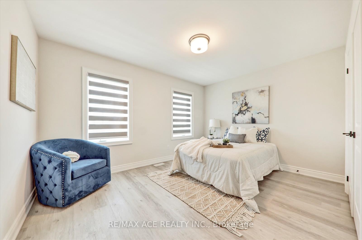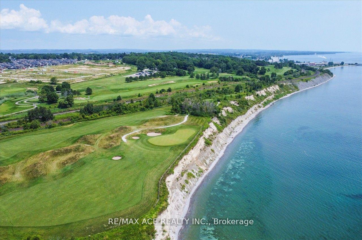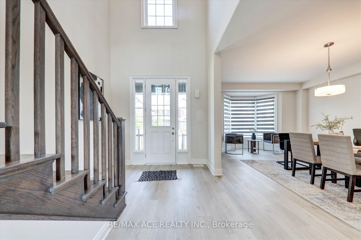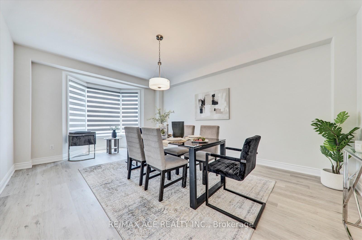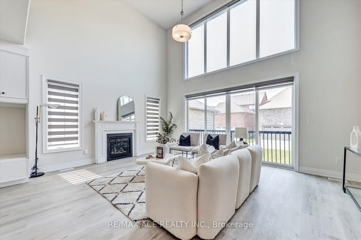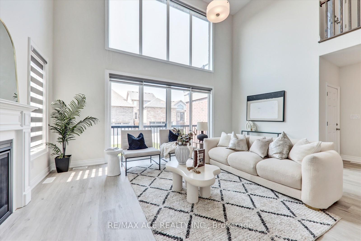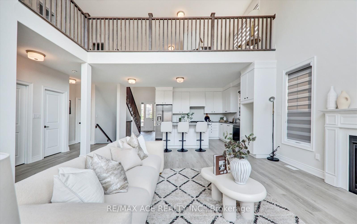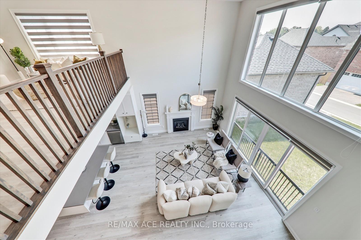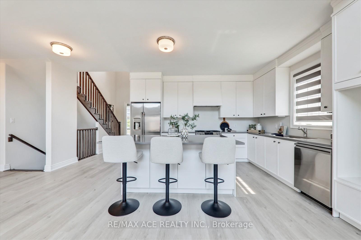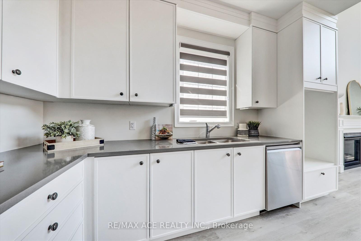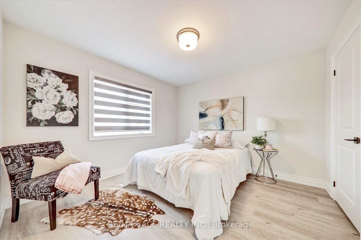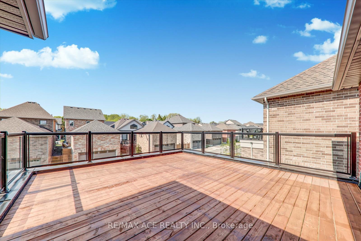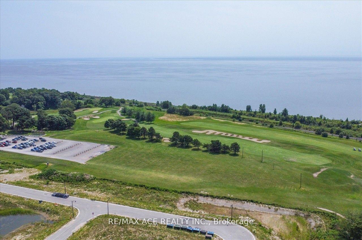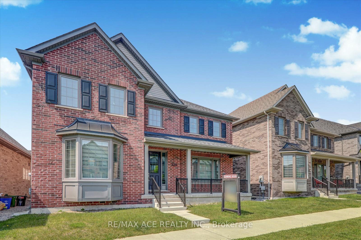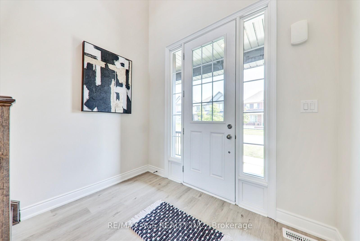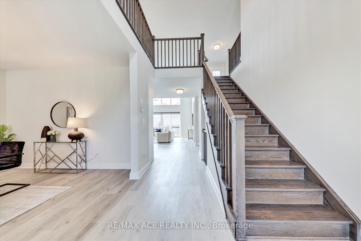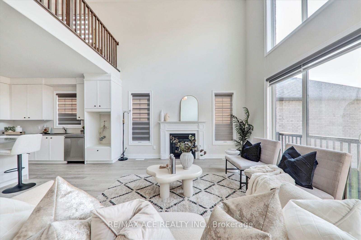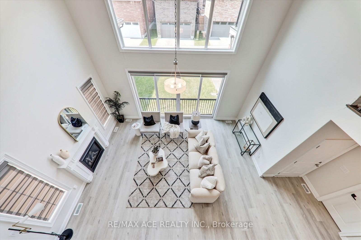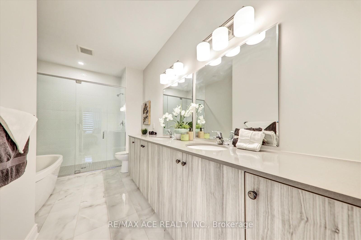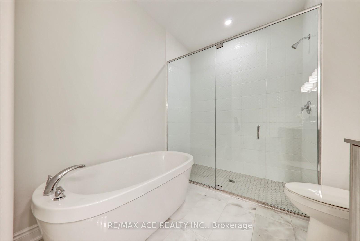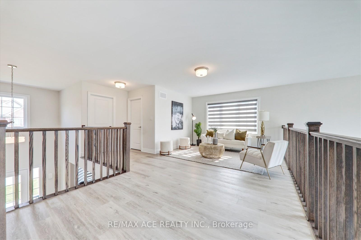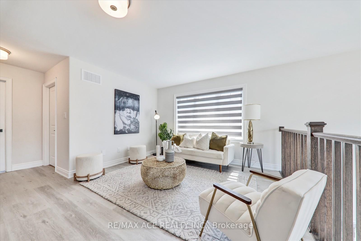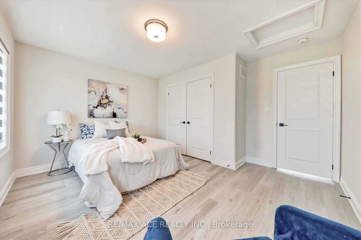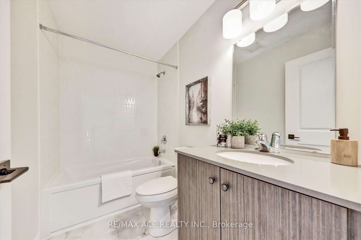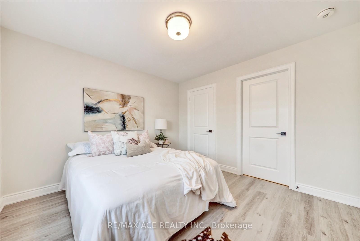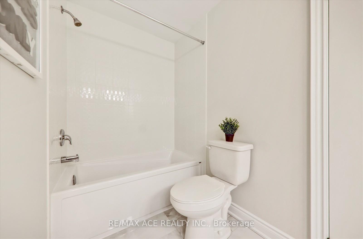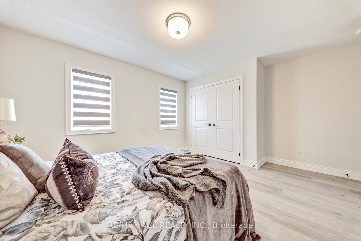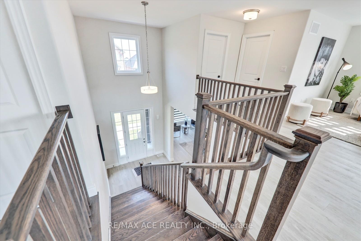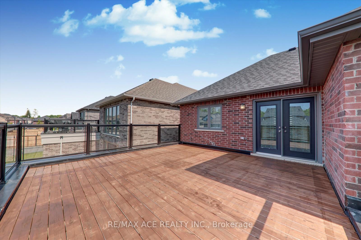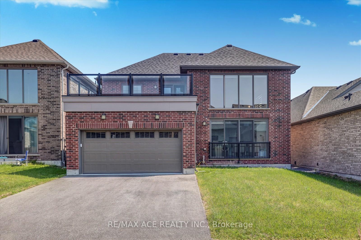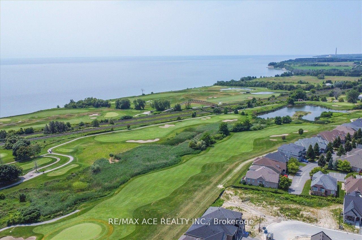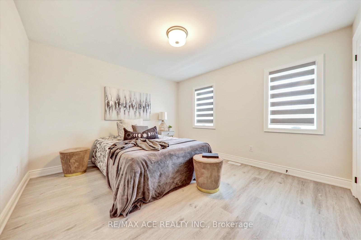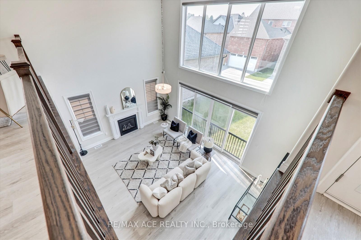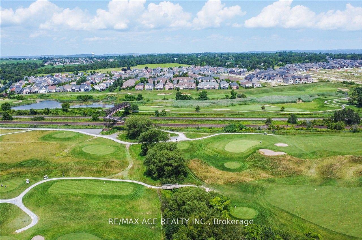$1,059,000
Available - For Sale
Listing ID: X12201784
220 Strachan Stre , Port Hope, L1A 0E9, Northumberland
| Welcome To This Modern 2 Years New, 4 Bedroom & 4 Bathroom, Approximately 2900 sqt Bungaloft Situated In Highly Sought After Lakeside Village Of Port Hope. Features a Large Spacious Open Concept Layout: Ideal for seamless living and entertaining. Main Floor Impressive Kitchen With Stunning Quartz Counter Tops, Large Island Breakfast Bar, Stainless Steel Appliances Including Gas Range, Over looking Family Room With Gas Fireplace And Soaring ceilings Windows Letting In Tons Of Natural Light, Access To The Double Car Garage, The Main Floor Offers A Primary Bedroom with Stunning 5 Pc Ensuite, Combined Living/Dining, The Second Floor Features A Oversized Loft Can Be Used As a Second Family Room Walkout To Large Terrace Has Water & Gas Line For your Summer BBQ, 3 Bedrooms and A Jack-and-Jill. Carpet Free, Smooth Ceiling Through Out The House, Over 50k Spent in Upgrade. Just Steps Away From The Prestigious Penryn Golf & Country Club, Lake Ontario And Minutes To Historical Port Hope Downtown, Beach, Hwy 401, Schools, Via Train. |
| Price | $1,059,000 |
| Taxes: | $8270.00 |
| Occupancy: | Vacant |
| Address: | 220 Strachan Stre , Port Hope, L1A 0E9, Northumberland |
| Acreage: | Not Appl |
| Directions/Cross Streets: | Lakeshore Rd/Victoria St S |
| Rooms: | 11 |
| Bedrooms: | 4 |
| Bedrooms +: | 0 |
| Family Room: | T |
| Basement: | Full, Unfinished |
| Level/Floor | Room | Length(ft) | Width(ft) | Descriptions | |
| Room 1 | Main | Living Ro | 16.99 | 13.25 | Combined w/Dining |
| Room 2 | Main | Dining Ro | 16.99 | 13.25 | Combined w/Living |
| Room 3 | Main | Family Ro | 18.11 | 14.99 | |
| Room 4 | Main | Kitchen | 13.81 | 12 | |
| Room 5 | Main | Primary B | 14.89 | 14.99 | |
| Room 6 | Second | Bedroom 2 | 13.38 | 10.5 | |
| Room 7 | Second | Bedroom 3 | 12.69 | 11.81 | |
| Room 8 | Second | Bedroom 4 | 11.38 | 10.99 | |
| Room 9 | Second | Loft | 59.4 | 15.58 |
| Washroom Type | No. of Pieces | Level |
| Washroom Type 1 | 2 | Main |
| Washroom Type 2 | 4 | Upper |
| Washroom Type 3 | 4 | Upper |
| Washroom Type 4 | 5 | Main |
| Washroom Type 5 | 0 |
| Total Area: | 0.00 |
| Approximatly Age: | 0-5 |
| Property Type: | Detached |
| Style: | Bungaloft |
| Exterior: | Brick |
| Garage Type: | Attached |
| (Parking/)Drive: | Private Do |
| Drive Parking Spaces: | 2 |
| Park #1 | |
| Parking Type: | Private Do |
| Park #2 | |
| Parking Type: | Private Do |
| Pool: | None |
| Approximatly Age: | 0-5 |
| Approximatly Square Footage: | 2500-3000 |
| Property Features: | Beach, Golf |
| CAC Included: | N |
| Water Included: | N |
| Cabel TV Included: | N |
| Common Elements Included: | N |
| Heat Included: | N |
| Parking Included: | N |
| Condo Tax Included: | N |
| Building Insurance Included: | N |
| Fireplace/Stove: | Y |
| Heat Type: | Forced Air |
| Central Air Conditioning: | Central Air |
| Central Vac: | N |
| Laundry Level: | Syste |
| Ensuite Laundry: | F |
| Elevator Lift: | False |
| Sewers: | Sewer |
| Utilities-Cable: | A |
| Utilities-Hydro: | Y |
$
%
Years
This calculator is for demonstration purposes only. Always consult a professional
financial advisor before making personal financial decisions.
| Although the information displayed is believed to be accurate, no warranties or representations are made of any kind. |
| RE/MAX ACE REALTY INC. |
|
|

Asal Hoseini
Real Estate Professional
Dir:
647-804-0727
Bus:
905-997-3632
| Virtual Tour | Book Showing | Email a Friend |
Jump To:
At a Glance:
| Type: | Freehold - Detached |
| Area: | Northumberland |
| Municipality: | Port Hope |
| Neighbourhood: | Port Hope |
| Style: | Bungaloft |
| Approximate Age: | 0-5 |
| Tax: | $8,270 |
| Beds: | 4 |
| Baths: | 4 |
| Fireplace: | Y |
| Pool: | None |
Locatin Map:
Payment Calculator:

