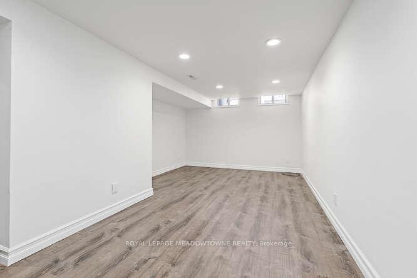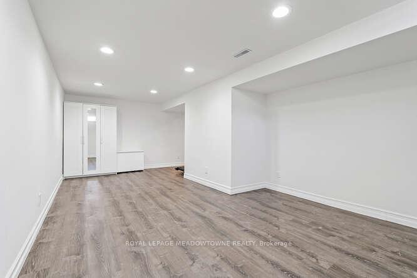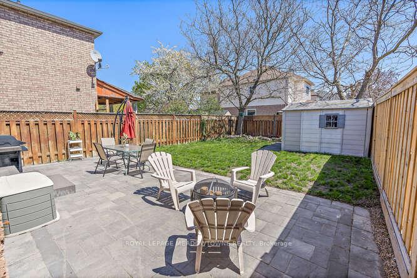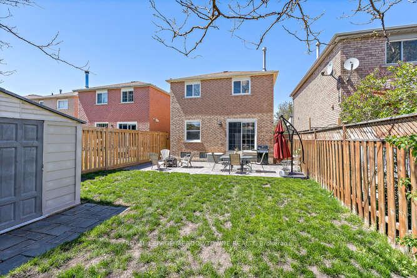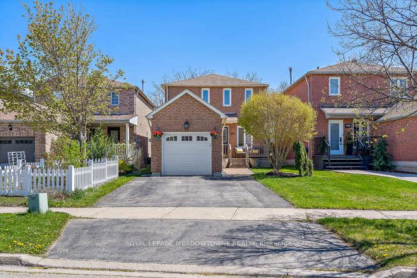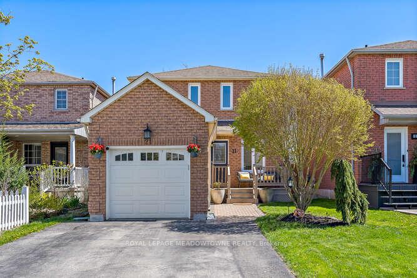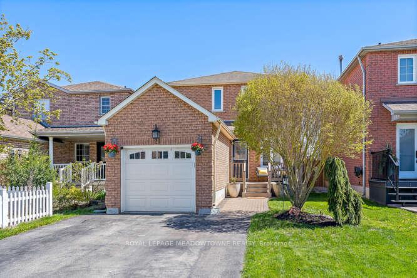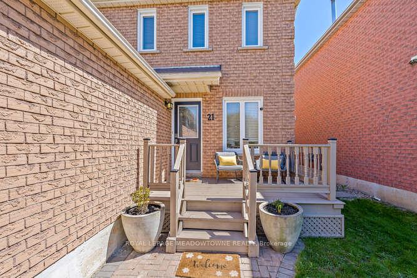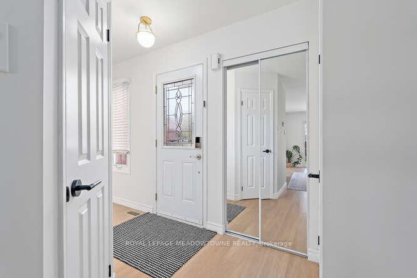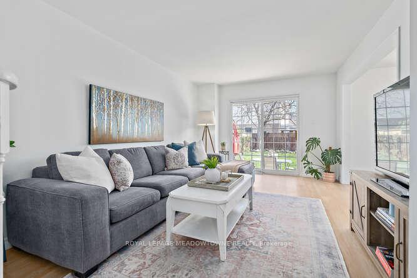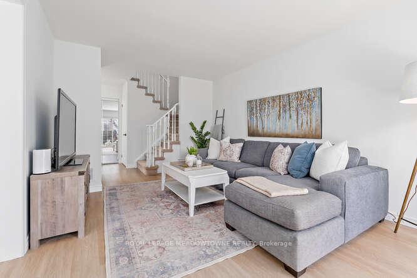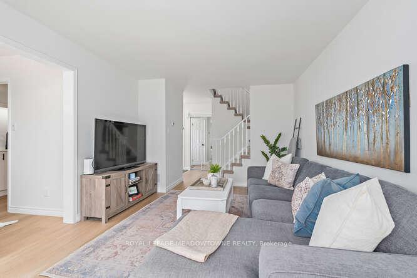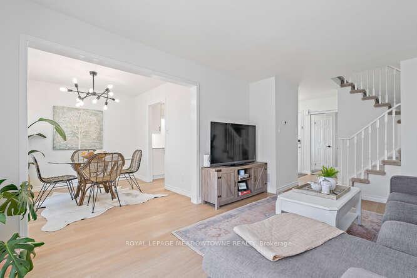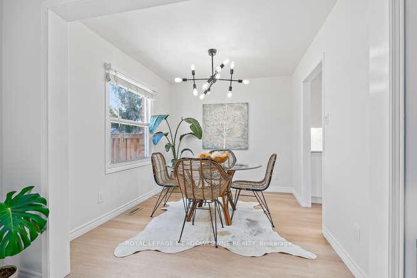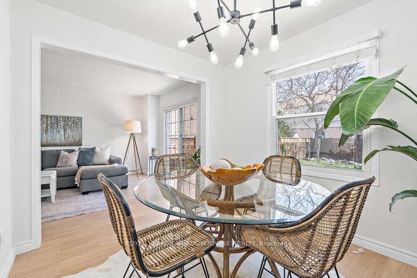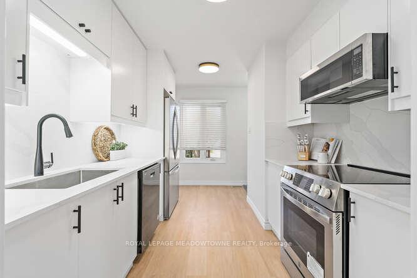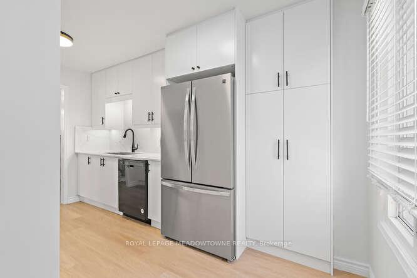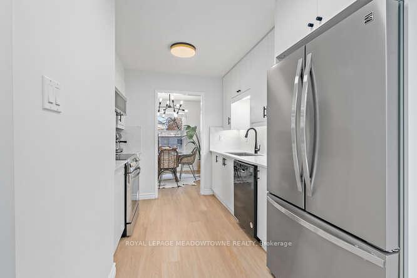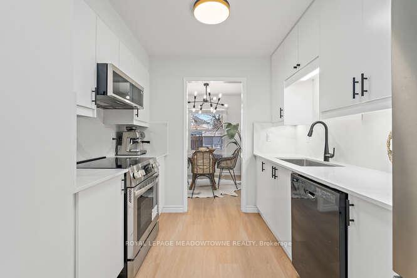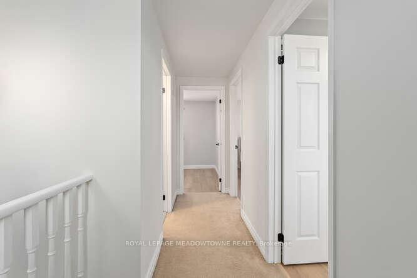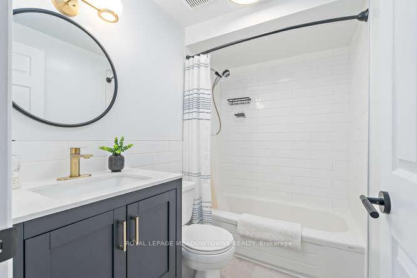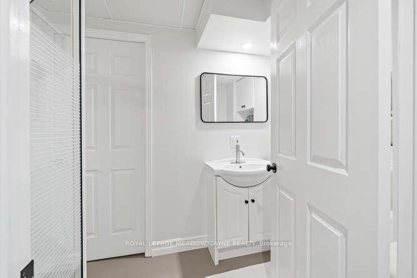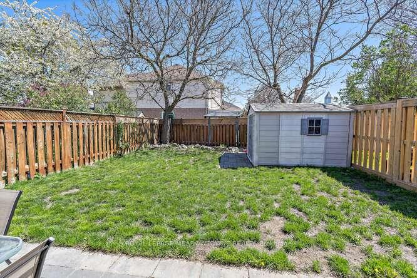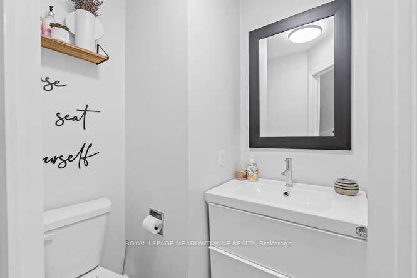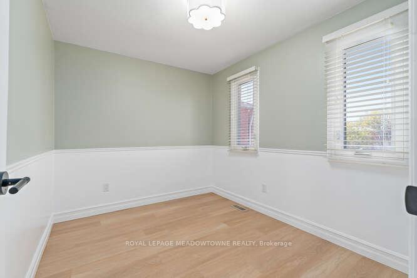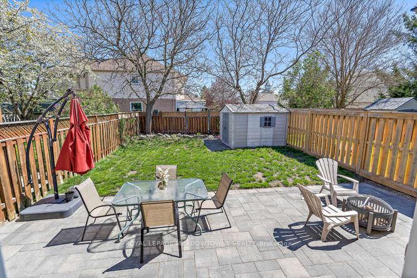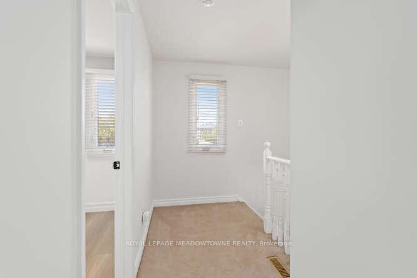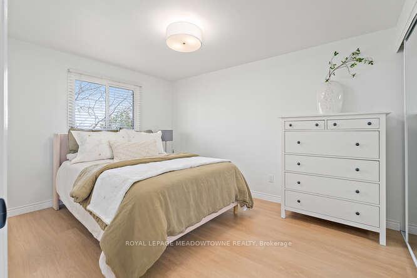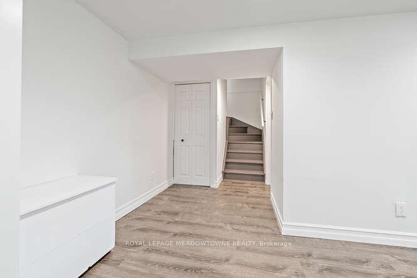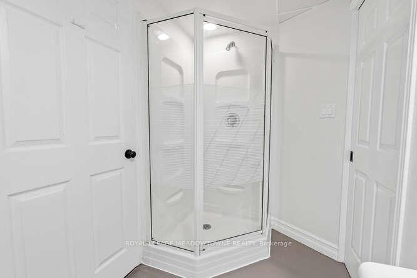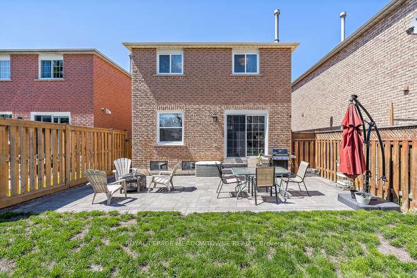$935,000
Available - For Sale
Listing ID: W12140853
21 Mckinnon Aven , Halton Hills, L7G 5H5, Halton
| Fabulous 3 bedroom detached, all brick home on a quiet street which has been recently renovated. Beautiful luxury vinyl floors, smooth ceilings, upgraded trim, gorgeous kitchen renovation with quartz counters & backsplash! New stainless steel fridge & stove. You'll love entertaining in the living & dining areas with walk-out to a great patio, fully fenced, mature backyard with large trees & lots of privacy. For additional living space, you'll find a finished basement with adjacent 3 piece bathroom & adjoining laundry room, pot lights & upgraded trim. The 3 bedrooms have luxury vinyl floors and share an updated 4 piece bathroom. |
| Price | $935,000 |
| Taxes: | $4502.61 |
| Assessment Year: | 2025 |
| Occupancy: | Owner |
| Address: | 21 Mckinnon Aven , Halton Hills, L7G 5H5, Halton |
| Directions/Cross Streets: | Barber Dr & Mountainview |
| Rooms: | 6 |
| Rooms +: | 1 |
| Bedrooms: | 3 |
| Bedrooms +: | 0 |
| Family Room: | F |
| Basement: | Full, Finished |
| Level/Floor | Room | Length(ft) | Width(ft) | Descriptions | |
| Room 1 | Ground | Living Ro | 16.3 | 11.15 | Vinyl Floor, W/O To Patio |
| Room 2 | Ground | Dining Ro | 9.25 | 8.92 | Vinyl Floor |
| Room 3 | Ground | Kitchen | 13.87 | 8.63 | Renovated, Quartz Counter, Backsplash |
| Room 4 | Second | Primary B | 12.79 | 9.61 | Vinyl Floor, Double Closet, Overlooks Backyard |
| Room 5 | Second | Bedroom 2 | 11.22 | 8.56 | Vinyl Floor, Double Closet |
| Room 6 | Second | Bedroom 3 | 9.54 | 7.9 | Vinyl Floor, Closet |
| Room 7 | Basement | Recreatio | 22.14 | 11.81 | Vinyl Floor, Pot Lights, 3 Pc Bath |
| Washroom Type | No. of Pieces | Level |
| Washroom Type 1 | 2 | Ground |
| Washroom Type 2 | 4 | Second |
| Washroom Type 3 | 3 | Basement |
| Washroom Type 4 | 0 | |
| Washroom Type 5 | 0 |
| Total Area: | 0.00 |
| Property Type: | Detached |
| Style: | 2-Storey |
| Exterior: | Brick |
| Garage Type: | Attached |
| (Parking/)Drive: | Private Do |
| Drive Parking Spaces: | 2 |
| Park #1 | |
| Parking Type: | Private Do |
| Park #2 | |
| Parking Type: | Private Do |
| Pool: | None |
| Other Structures: | Fence - Full, |
| Approximatly Square Footage: | 1100-1500 |
| Property Features: | School Bus R, School |
| CAC Included: | N |
| Water Included: | N |
| Cabel TV Included: | N |
| Common Elements Included: | N |
| Heat Included: | N |
| Parking Included: | N |
| Condo Tax Included: | N |
| Building Insurance Included: | N |
| Fireplace/Stove: | N |
| Heat Type: | Forced Air |
| Central Air Conditioning: | Central Air |
| Central Vac: | N |
| Laundry Level: | Syste |
| Ensuite Laundry: | F |
| Elevator Lift: | False |
| Sewers: | Sewer |
$
%
Years
This calculator is for demonstration purposes only. Always consult a professional
financial advisor before making personal financial decisions.
| Although the information displayed is believed to be accurate, no warranties or representations are made of any kind. |
| ROYAL LEPAGE MEADOWTOWNE REALTY |
|
|

Asal Hoseini
Real Estate Professional
Dir:
647-804-0727
Bus:
905-997-3632
| Book Showing | Email a Friend |
Jump To:
At a Glance:
| Type: | Freehold - Detached |
| Area: | Halton |
| Municipality: | Halton Hills |
| Neighbourhood: | Georgetown |
| Style: | 2-Storey |
| Tax: | $4,502.61 |
| Beds: | 3 |
| Baths: | 3 |
| Fireplace: | N |
| Pool: | None |
Locatin Map:
Payment Calculator:

