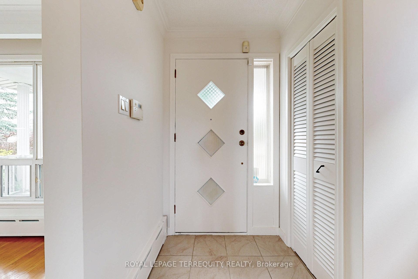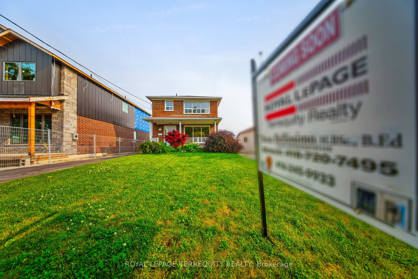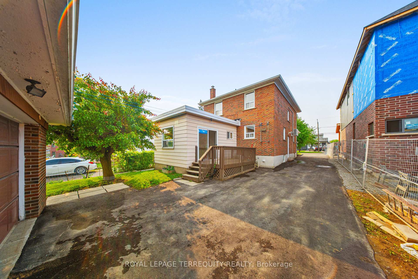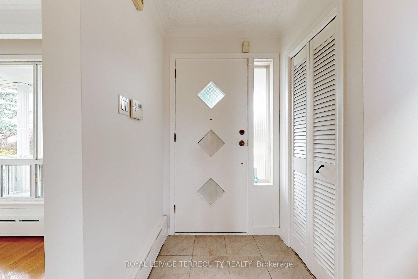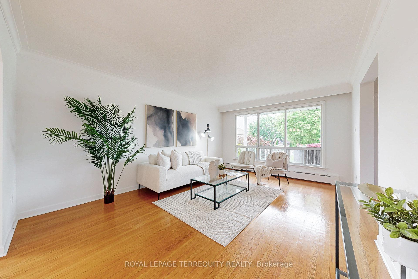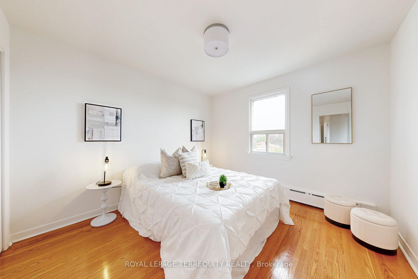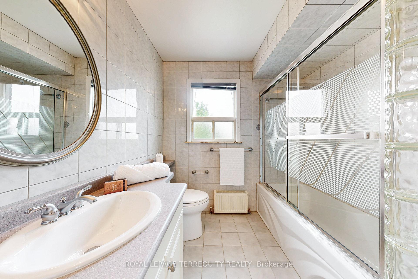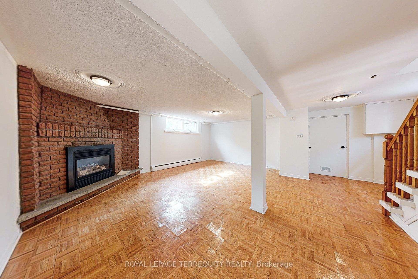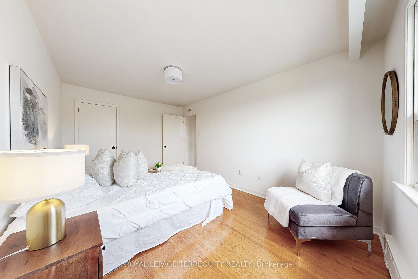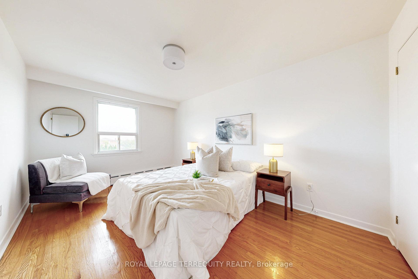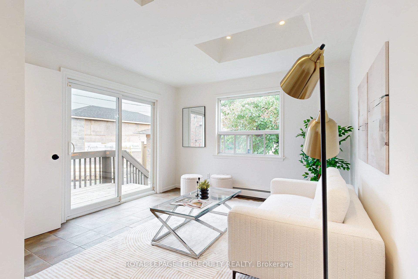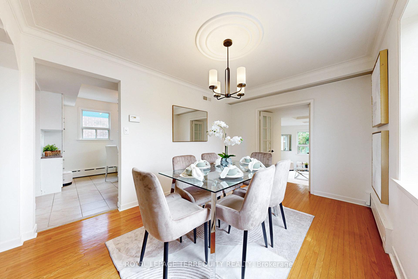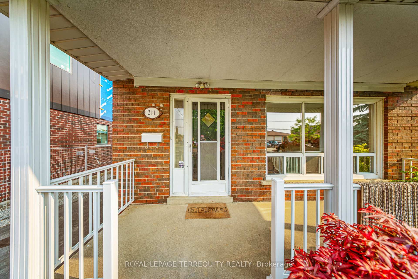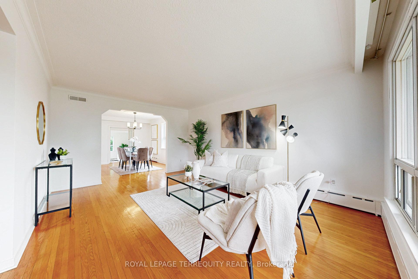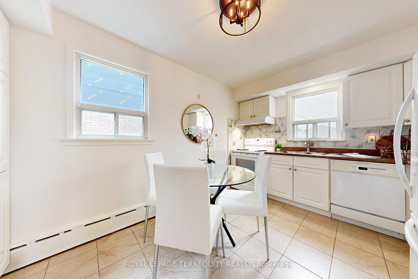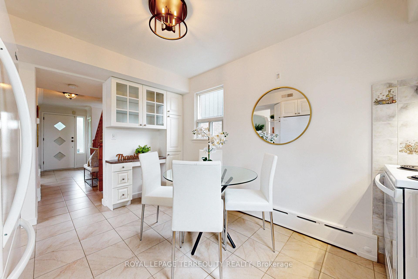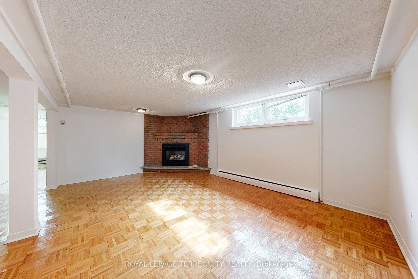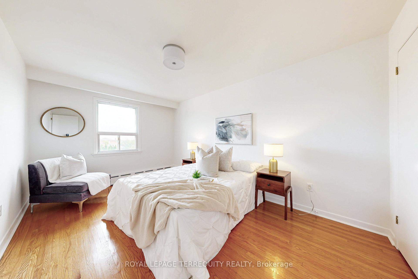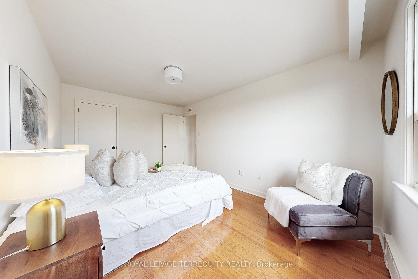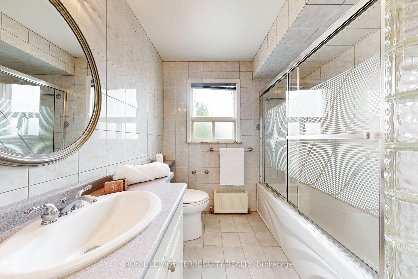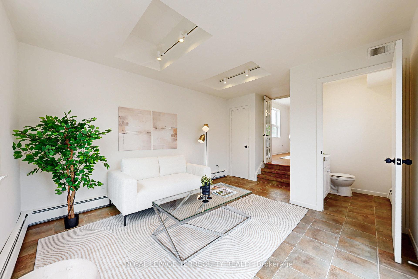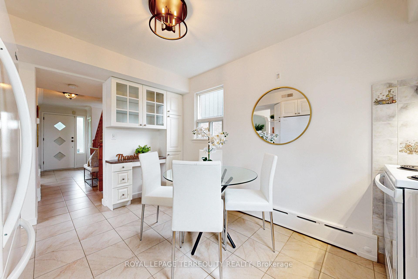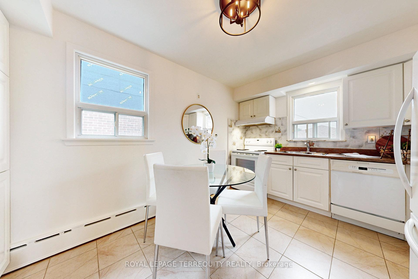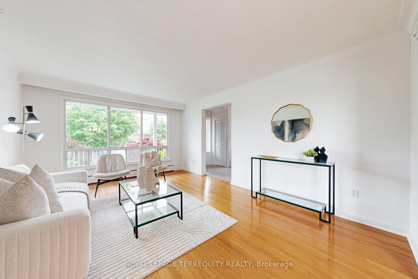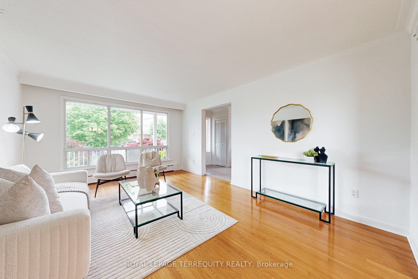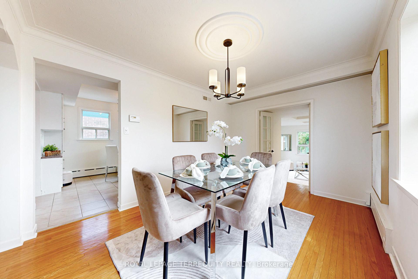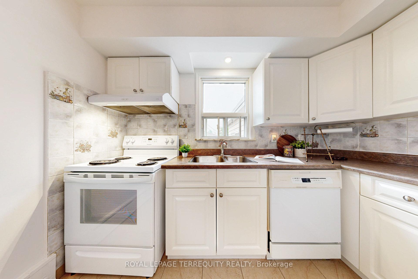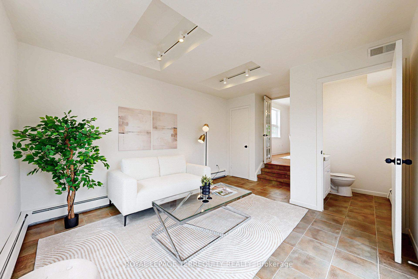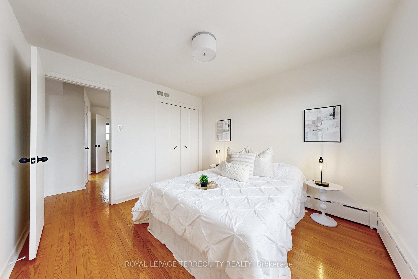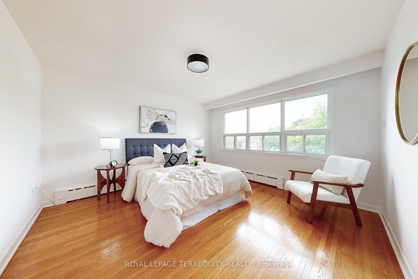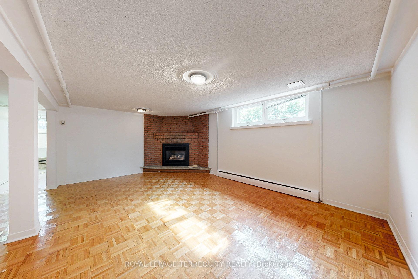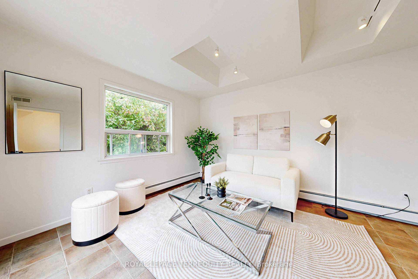$999,000
Available - For Sale
Listing ID: W12204557
211 Rustic Road , Toronto, M6L 1W3, Toronto
| A beautiful bright custom built home by the sole, original owner is on the market for the first time! Nestled in a very desirable, established family orientated neighbourhood, the location is perfect. This 2 storey, 3 BD, 3 WR home has been professionally painted and incudes new light fixtures and brand-new French doors leading to the tranquil all- season sunroom which opens up to a wooden deck. Fully fenced and private backyard with mature trees. Almost 1600 SQFT of space incudes an eat-in kitchen thee appliances and a kitchen workstation nook, a very spacious living room comb/w dining room, a finished basement incl. a rec room with parquet floors and gas burning fireplace which can be used as an entertainment room, extra bedroom, a work-out room, or office. Also in the bsmt is a laundry room with washer and dryer, storage cupboards, and a huge cold room/cantina and further storage in the crawl space. Ample parking with a double car garage and an additional 6 parking spots in the driveway. Hardwood strip floors are found in the bedrooms while the kitchen and bathrooms have ceramic floors. Surrounded by multi-million dollar homes. Close to both elementary and secondary schools, Yorkdale Mall. grocery stores, all amenities and transportation, with quick access to downtown, Highways, Pearson Airport, the Weston (UP), Parks and the new Humber River Hospital. ALL SOLD AS IS, WHERE IS. |
| Price | $999,000 |
| Taxes: | $4391.88 |
| Occupancy: | Vacant |
| Address: | 211 Rustic Road , Toronto, M6L 1W3, Toronto |
| Directions/Cross Streets: | KEELE/RUSTIC |
| Rooms: | 7 |
| Bedrooms: | 3 |
| Bedrooms +: | 0 |
| Family Room: | F |
| Basement: | Full, Finished |
| Level/Floor | Room | Length(ft) | Width(ft) | Descriptions | |
| Room 1 | Ground | Living Ro | 16.73 | 12.46 | Combined w/Dining, Hardwood Floor, Large Window |
| Room 2 | Ground | Dining Ro | 13.64 | 9.68 | Combined w/Living, Hardwood Floor |
| Room 3 | Ground | Kitchen | 13.78 | 10.43 | Eat-in Kitchen, B/I Desk, Ceramic Floor |
| Room 4 | Ground | Sunroom | 14.1 | 11.55 | Sliding Doors, W/O To Deck |
| Room 5 | Second | Primary B | 12.63 | 12.5 | Hardwood Floor, Double Closet |
| Room 6 | Second | Bedroom 2 | 14.83 | 9.74 | Hardwood Floor, Closet |
| Room 7 | Second | Bedroom 3 | 10.66 | 10.04 | Hardwood Floor, Closet |
| Room 8 | Basement | Recreatio | 17.97 | 12 | Fireplace |
| Room 9 | Basement | Cold Room | 17.38 | 4.26 | Window, Ceramic Floor |
| Washroom Type | No. of Pieces | Level |
| Washroom Type 1 | 2 | Ground |
| Washroom Type 2 | 4 | Second |
| Washroom Type 3 | 3 | Basement |
| Washroom Type 4 | 0 | |
| Washroom Type 5 | 0 |
| Total Area: | 0.00 |
| Property Type: | Detached |
| Style: | 2-Storey |
| Exterior: | Brick |
| Garage Type: | Detached |
| (Parking/)Drive: | Private |
| Drive Parking Spaces: | 6 |
| Park #1 | |
| Parking Type: | Private |
| Park #2 | |
| Parking Type: | Private |
| Pool: | None |
| Approximatly Square Footage: | 1500-2000 |
| CAC Included: | N |
| Water Included: | N |
| Cabel TV Included: | N |
| Common Elements Included: | N |
| Heat Included: | N |
| Parking Included: | N |
| Condo Tax Included: | N |
| Building Insurance Included: | N |
| Fireplace/Stove: | Y |
| Heat Type: | Baseboard |
| Central Air Conditioning: | Other |
| Central Vac: | N |
| Laundry Level: | Syste |
| Ensuite Laundry: | F |
| Sewers: | Sewer |
$
%
Years
This calculator is for demonstration purposes only. Always consult a professional
financial advisor before making personal financial decisions.
| Although the information displayed is believed to be accurate, no warranties or representations are made of any kind. |
| ROYAL LEPAGE TERREQUITY REALTY |
|
|

Asal Hoseini
Real Estate Professional
Dir:
647-804-0727
Bus:
905-997-3632
| Book Showing | Email a Friend |
Jump To:
At a Glance:
| Type: | Freehold - Detached |
| Area: | Toronto |
| Municipality: | Toronto W04 |
| Neighbourhood: | Rustic |
| Style: | 2-Storey |
| Tax: | $4,391.88 |
| Beds: | 3 |
| Baths: | 3 |
| Fireplace: | Y |
| Pool: | None |
Locatin Map:
Payment Calculator:

