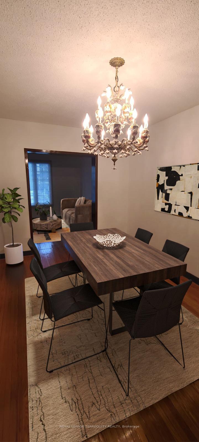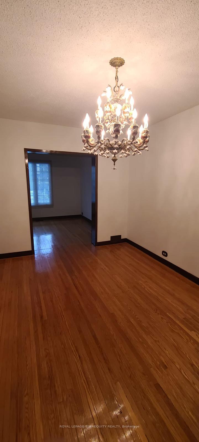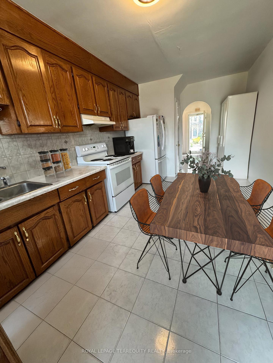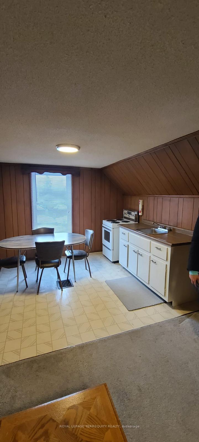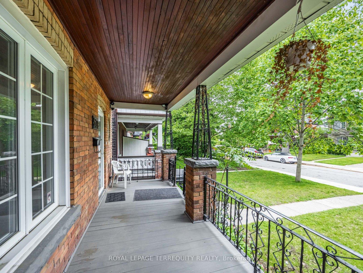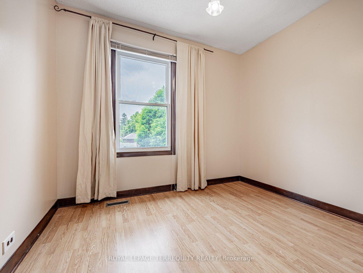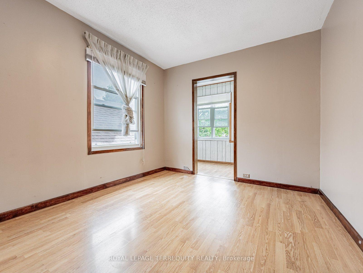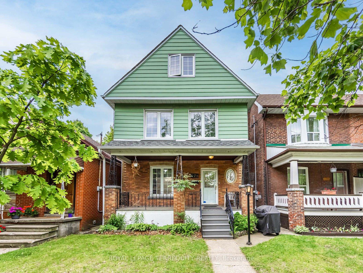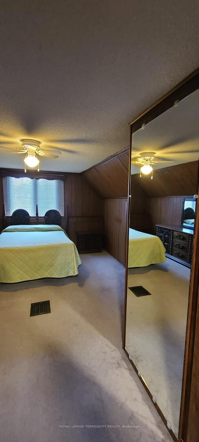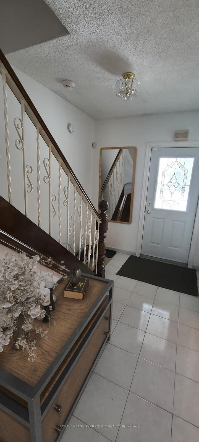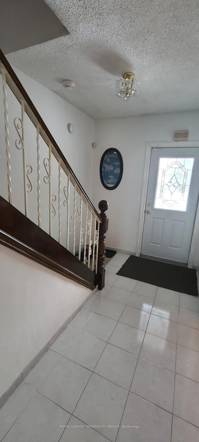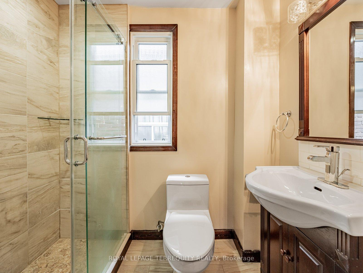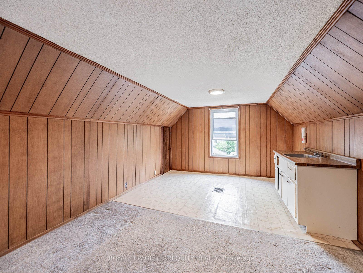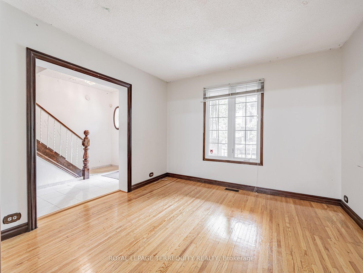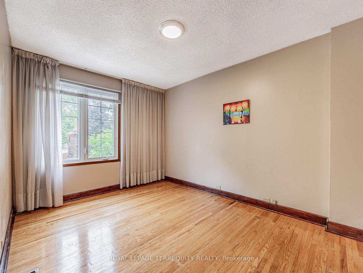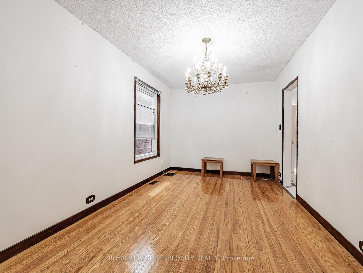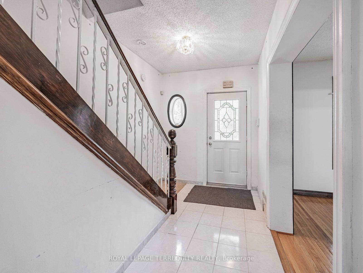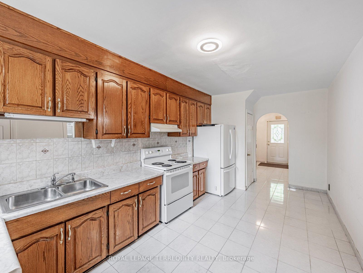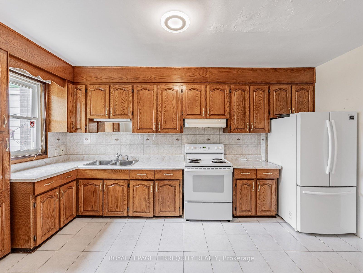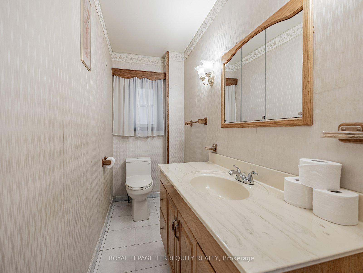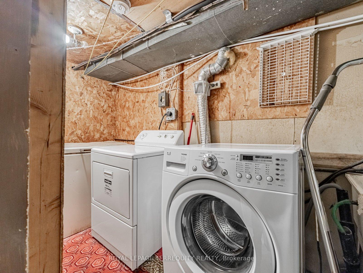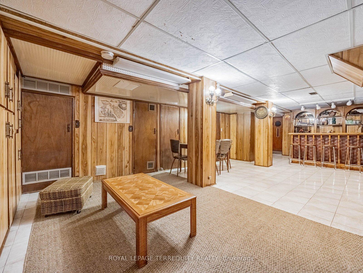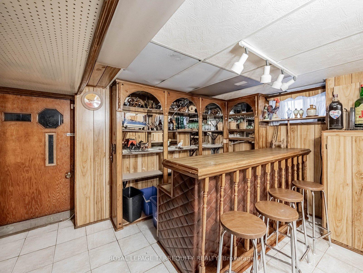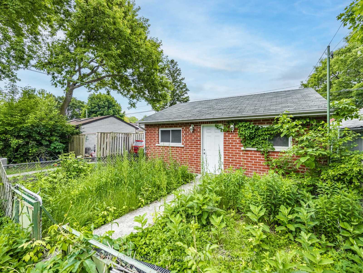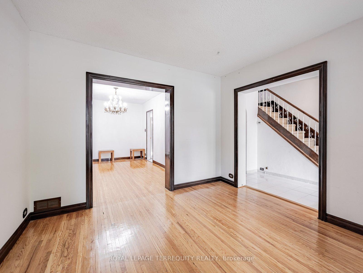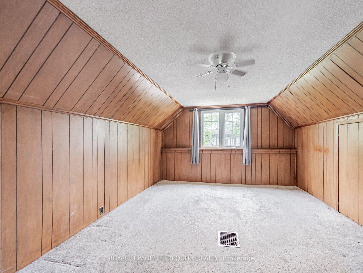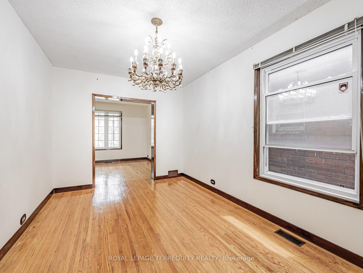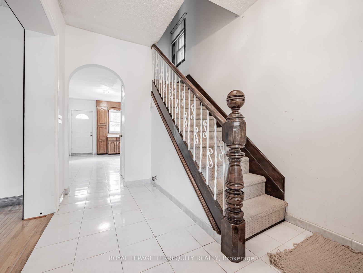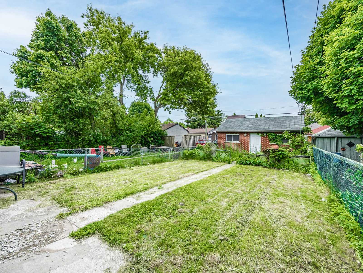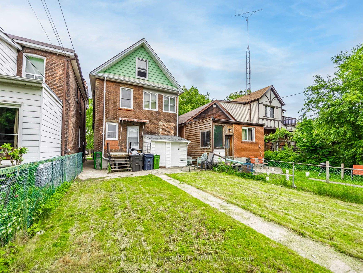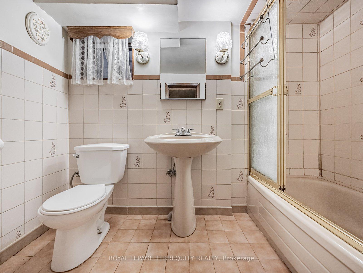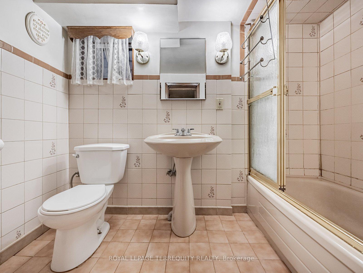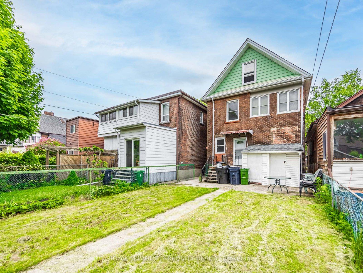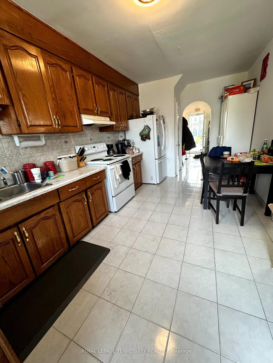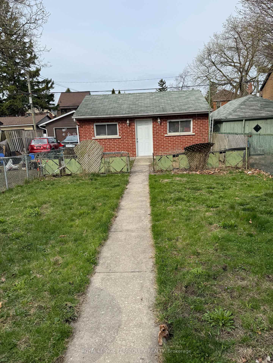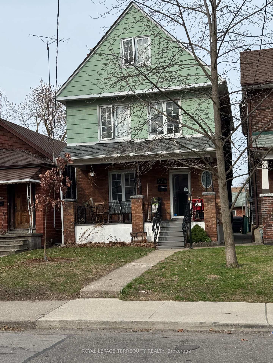$1,789,000
Available - For Sale
Listing ID: W12175358
578 Durie Stre , Toronto, M6S 3H1, Toronto
| Detached | 2.5 Store's I Approx. 1500-2000 SqFt | 2.5 Car Garage. A rare opportunity in one of Toronto's most coveted neighbourhoods! This spacious 2.5-storey detached home offers exceptional renovation potential on a beautiful tree-lined street. Featuring generous living spaces, original character details, and a sought-after 2.5 car garage with lane access. Whether you're a renovator, builder, or buyer with a vision, this is your chance to create something special in a prime location close to top schools, parks, and Bloor Street shops. Estate sale- Sold As - IS, Where - Is. No Representation or Warranties. |
| Price | $1,789,000 |
| Taxes: | $6938.30 |
| Assessment Year: | 2024 |
| Occupancy: | Vacant |
| Address: | 578 Durie Stre , Toronto, M6S 3H1, Toronto |
| Directions/Cross Streets: | Runnymede Rd & Annette St |
| Rooms: | 11 |
| Rooms +: | 1 |
| Bedrooms: | 5 |
| Bedrooms +: | 0 |
| Family Room: | F |
| Basement: | Finished wit |
| Level/Floor | Room | Length(ft) | Width(ft) | Descriptions | |
| Room 1 | Main | Foyer | 11.25 | 7.35 | Ceramic Floor, Window |
| Room 2 | Main | Living Ro | 11.51 | 10.99 | Hardwood Floor, Picture Window |
| Room 3 | Main | Dining Ro | 14.5 | 9.74 | Hardwood Floor |
| Room 4 | Main | Kitchen | 15.48 | 9.74 | Ceramic Floor, W/O To Garden |
| Room 5 | Second | Bedroom | 13.15 | 9.61 | Laminate, Closet |
| Room 6 | Second | Bedroom | 12.17 | 10 | Laminate, Large Window |
| Room 7 | Second | Office | 5.15 | 10 | Laminate, Large Window |
| Room 8 | Second | Bedroom | 8.17 | 9.74 | Laminate, Closet |
| Room 9 | Second | Bedroom | 9.58 | 10 | Laminate, Closet |
| Room 10 | Third | Primary B | 17.48 | 12.07 | Broadloom, Closet |
| Room 11 | Third | Sitting | 18.56 | 12.07 | Broadloom, Closet |
| Room 12 | Basement | Recreatio | 23.09 | 14.01 | Ceramic Floor, 3 Pc Bath |
| Room 13 | Basement | Bathroom | 5.67 | 12.76 | Ceramic Floor |
| Room 14 | Basement | Furnace R | 9.32 | 4.33 | |
| Room 15 | Basement | Laundry | 10.99 | 4.33 |
| Washroom Type | No. of Pieces | Level |
| Washroom Type 1 | 2 | Main |
| Washroom Type 2 | 3 | Second |
| Washroom Type 3 | 3 | Basement |
| Washroom Type 4 | 0 | |
| Washroom Type 5 | 0 |
| Total Area: | 0.00 |
| Property Type: | Detached |
| Style: | 2 1/2 Storey |
| Exterior: | Aluminum Siding, Brick |
| Garage Type: | Detached |
| (Parking/)Drive: | Lane |
| Drive Parking Spaces: | 1 |
| Park #1 | |
| Parking Type: | Lane |
| Park #2 | |
| Parking Type: | Lane |
| Pool: | None |
| Approximatly Square Footage: | 1500-2000 |
| Property Features: | School, Public Transit |
| CAC Included: | N |
| Water Included: | N |
| Cabel TV Included: | N |
| Common Elements Included: | N |
| Heat Included: | N |
| Parking Included: | N |
| Condo Tax Included: | N |
| Building Insurance Included: | N |
| Fireplace/Stove: | N |
| Heat Type: | Forced Air |
| Central Air Conditioning: | Central Air |
| Central Vac: | N |
| Laundry Level: | Syste |
| Ensuite Laundry: | F |
| Sewers: | Sewer |
| Utilities-Cable: | Y |
| Utilities-Hydro: | Y |
$
%
Years
This calculator is for demonstration purposes only. Always consult a professional
financial advisor before making personal financial decisions.
| Although the information displayed is believed to be accurate, no warranties or representations are made of any kind. |
| ROYAL LEPAGE TERREQUITY REALTY |
|
|

Asal Hoseini
Real Estate Professional
Dir:
647-804-0727
Bus:
905-997-3632
| Virtual Tour | Book Showing | Email a Friend |
Jump To:
At a Glance:
| Type: | Freehold - Detached |
| Area: | Toronto |
| Municipality: | Toronto W02 |
| Neighbourhood: | Runnymede-Bloor West Village |
| Style: | 2 1/2 Storey |
| Tax: | $6,938.3 |
| Beds: | 5 |
| Baths: | 3 |
| Fireplace: | N |
| Pool: | None |
Locatin Map:
Payment Calculator:

