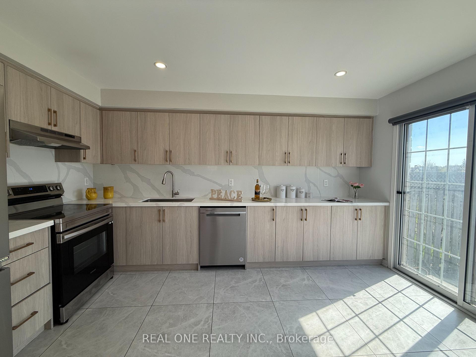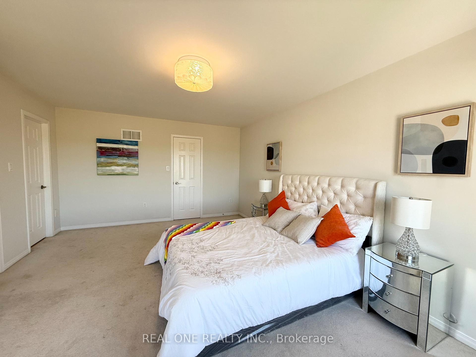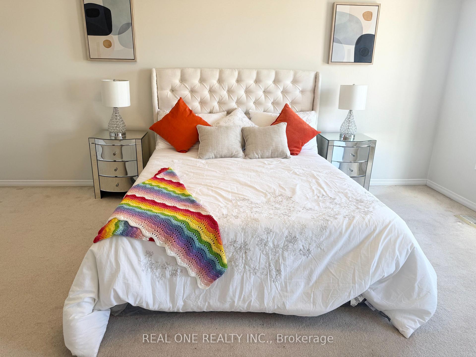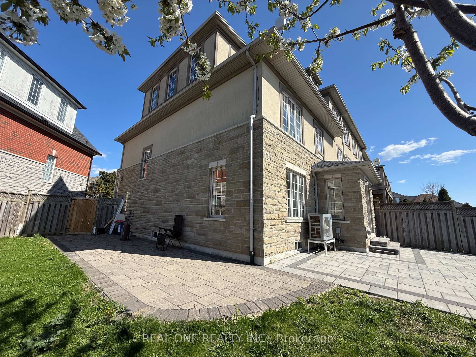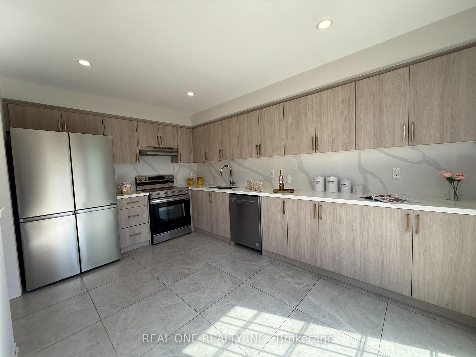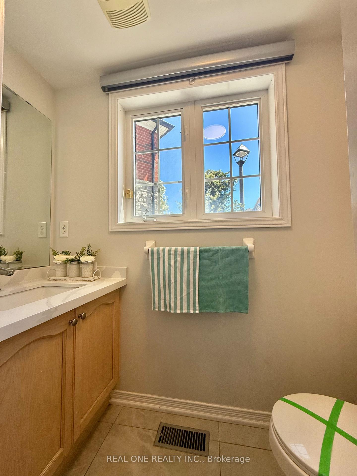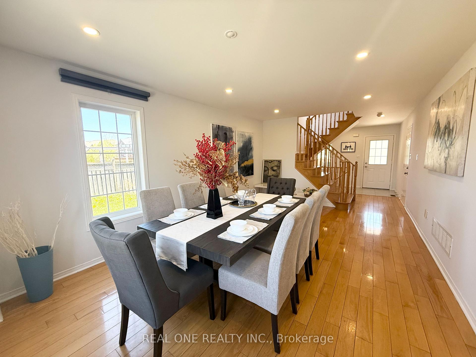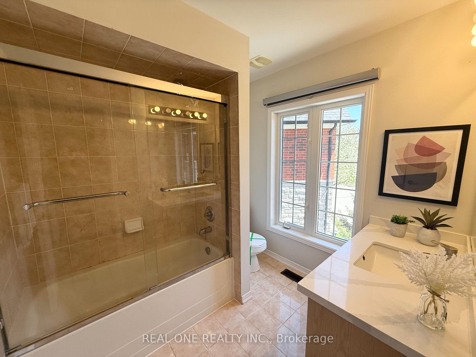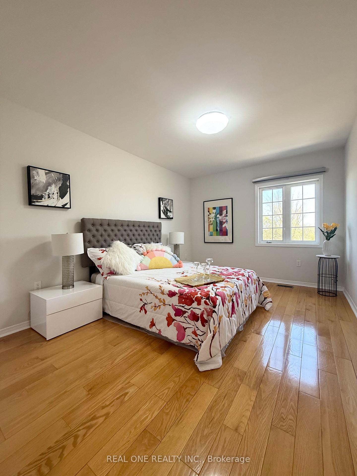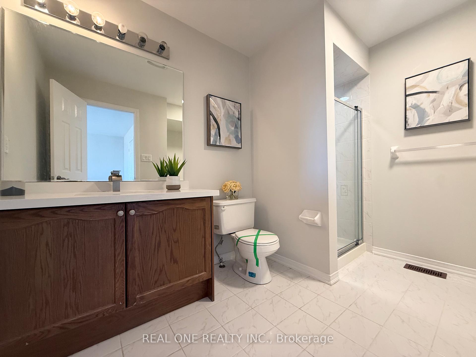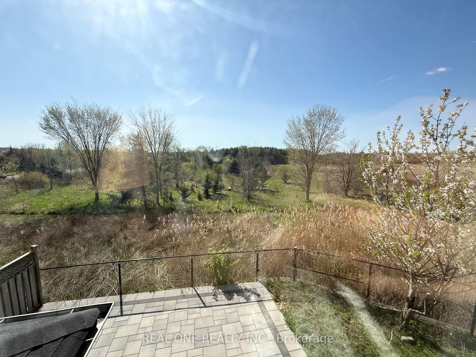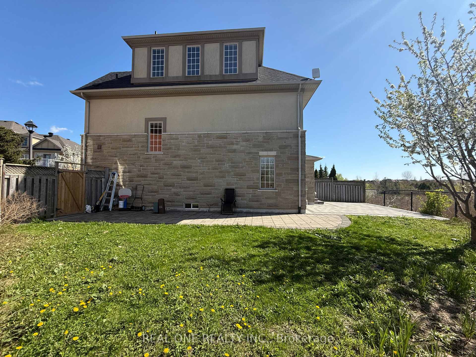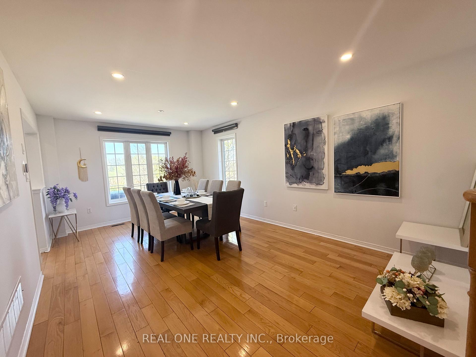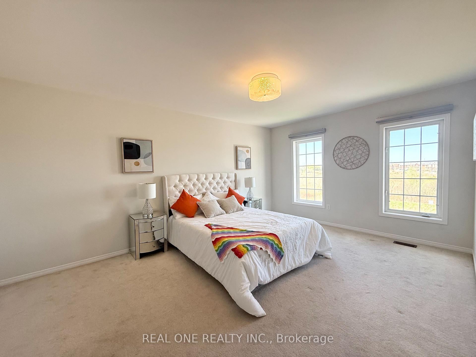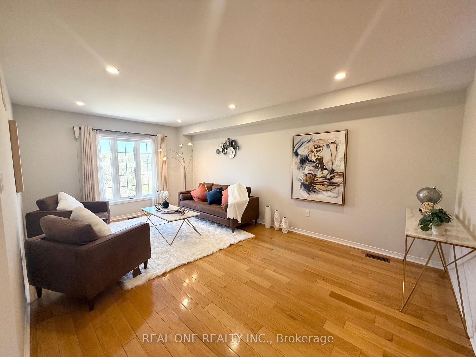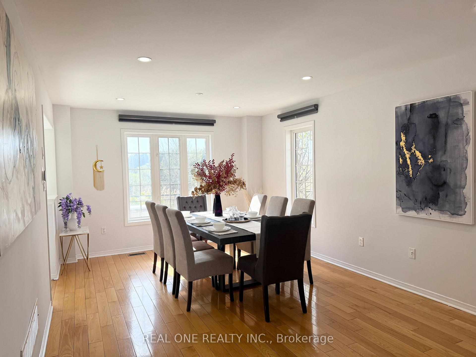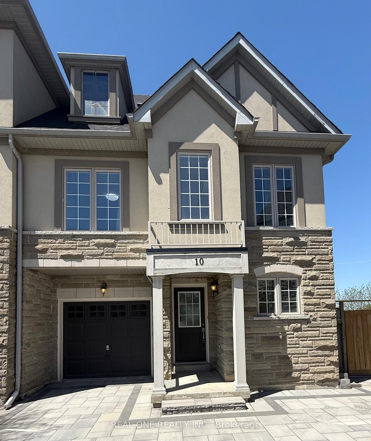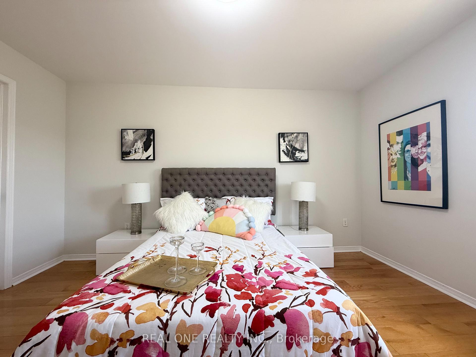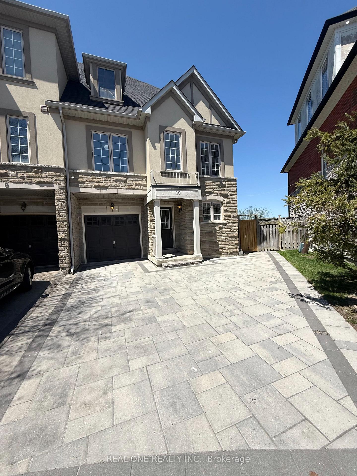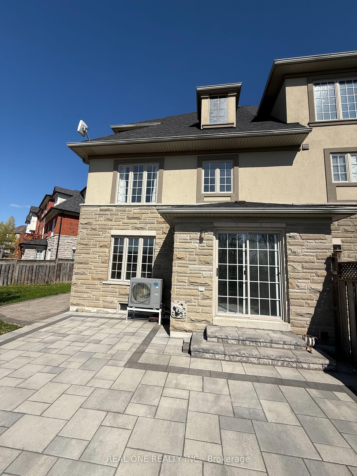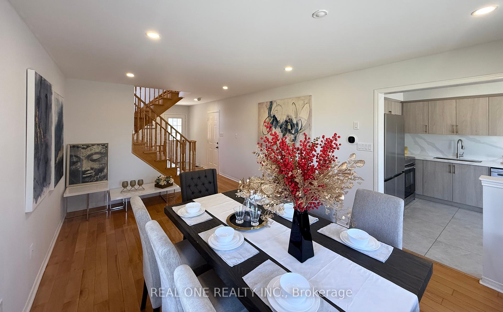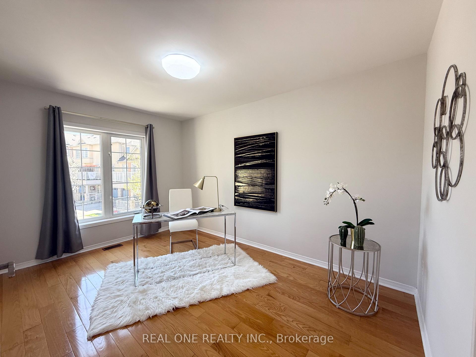$1,299,900
Available - For Sale
Listing ID: N12204531
10 Prince Charles Way , Markham, L6C 0B5, York
| A Must See! Very Well Maintained Freehold Townhouse W/ Plenty Of Upgrades In Sought-After Berczy Community! Over 2000 Sq ft Above Ground + Basement. Freshly Painted. Open Concept Layout. Newer Renovated Kitchen, Quartz Counters, S/S Appliances. Functional Family Room on The 2nd Floor, Can Easily Converted to be 4th bedroom. Direct Access From Garage. Back On Unobstructed Conservation Area. Large Back and Side Yard For Entertaining. Finished Landscaping Front to Back. Can Park 2 Cars in Front Driveway. Top School Zone: Stonebridge P.S & Pierre Elliott Trudeau H.S. Close To Markville Mall, Go Train, Banks, Supermarkets, Restaurants & Parks. Perfect Home For Your Family! |
| Price | $1,299,900 |
| Taxes: | $5273.15 |
| Occupancy: | Vacant |
| Address: | 10 Prince Charles Way , Markham, L6C 0B5, York |
| Directions/Cross Streets: | Mccowan & Castlemore |
| Rooms: | 7 |
| Bedrooms: | 3 |
| Bedrooms +: | 0 |
| Family Room: | T |
| Basement: | Full, Unfinished |
| Level/Floor | Room | Length(ft) | Width(ft) | Descriptions | |
| Room 1 | Ground | Living Ro | 18.7 | 11.81 | Combined w/Dining, Hardwood Floor, Overlooks Ravine |
| Room 2 | Ground | Dining Ro | 18.7 | 11.81 | Combined w/Living, Hardwood Floor |
| Room 3 | Ground | Kitchen | 14.37 | 9.71 | Eat-in Kitchen, W/O To Deck, Stainless Steel Appl |
| Room 4 | Second | Bedroom 2 | 13.28 | 9.51 | Walk-In Closet(s), Hardwood Floor, Large Window |
| Room 5 | Second | Bedroom 3 | 13.91 | 9.97 | Walk-In Closet(s), Hardwood Floor, Large Window |
| Room 6 | Third | Primary B | 16.73 | 12.96 | 4 Pc Ensuite, Walk-In Closet(s), Broadloom |
| Room 7 | Second | Family Ro | 18.7 | 11.81 | Hardwood Floor, Large Window |
| Washroom Type | No. of Pieces | Level |
| Washroom Type 1 | 4 | Third |
| Washroom Type 2 | 4 | Second |
| Washroom Type 3 | 2 | Ground |
| Washroom Type 4 | 0 | |
| Washroom Type 5 | 0 |
| Total Area: | 0.00 |
| Approximatly Age: | 16-30 |
| Property Type: | Att/Row/Townhouse |
| Style: | 3-Storey |
| Exterior: | Stone, Stucco (Plaster) |
| Garage Type: | Built-In |
| (Parking/)Drive: | Private |
| Drive Parking Spaces: | 1 |
| Park #1 | |
| Parking Type: | Private |
| Park #2 | |
| Parking Type: | Private |
| Pool: | None |
| Approximatly Age: | 16-30 |
| Approximatly Square Footage: | 1500-2000 |
| Property Features: | Clear View, Greenbelt/Conserva |
| CAC Included: | N |
| Water Included: | N |
| Cabel TV Included: | N |
| Common Elements Included: | N |
| Heat Included: | N |
| Parking Included: | N |
| Condo Tax Included: | N |
| Building Insurance Included: | N |
| Fireplace/Stove: | N |
| Heat Type: | Forced Air |
| Central Air Conditioning: | Central Air |
| Central Vac: | N |
| Laundry Level: | Syste |
| Ensuite Laundry: | F |
| Sewers: | Sewer |
$
%
Years
This calculator is for demonstration purposes only. Always consult a professional
financial advisor before making personal financial decisions.
| Although the information displayed is believed to be accurate, no warranties or representations are made of any kind. |
| REAL ONE REALTY INC. |
|
|

Asal Hoseini
Real Estate Professional
Dir:
647-804-0727
Bus:
905-997-3632
| Book Showing | Email a Friend |
Jump To:
At a Glance:
| Type: | Freehold - Att/Row/Townhouse |
| Area: | York |
| Municipality: | Markham |
| Neighbourhood: | Berczy |
| Style: | 3-Storey |
| Approximate Age: | 16-30 |
| Tax: | $5,273.15 |
| Beds: | 3 |
| Baths: | 3 |
| Fireplace: | N |
| Pool: | None |
Locatin Map:
Payment Calculator:


