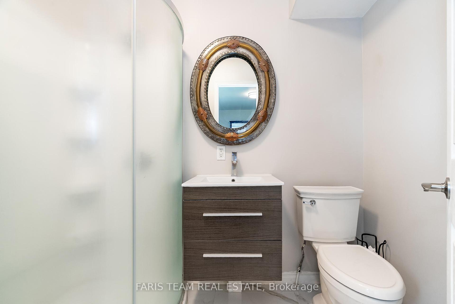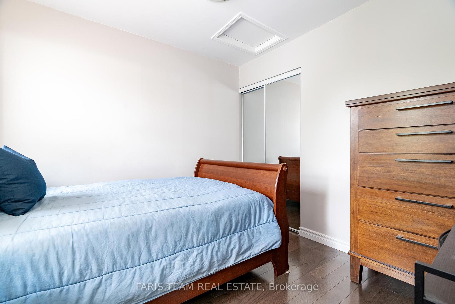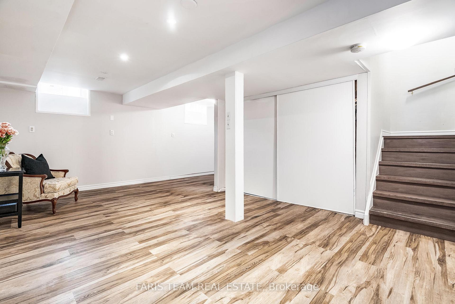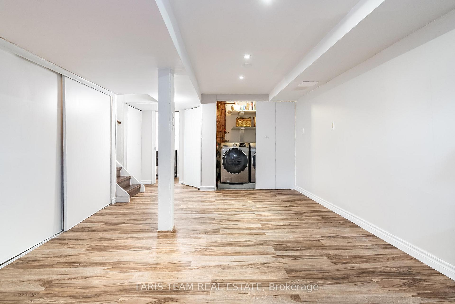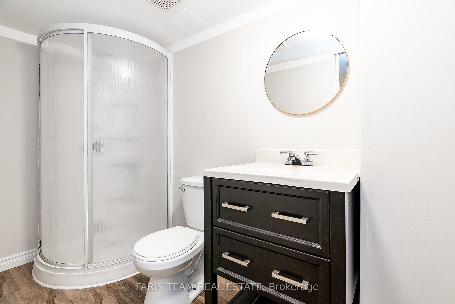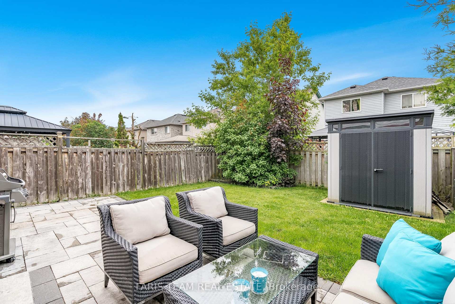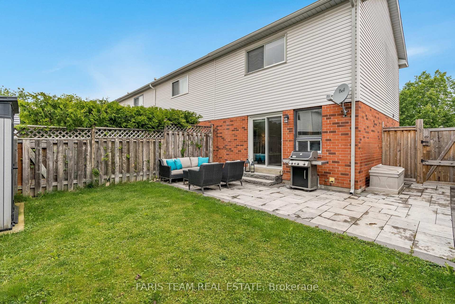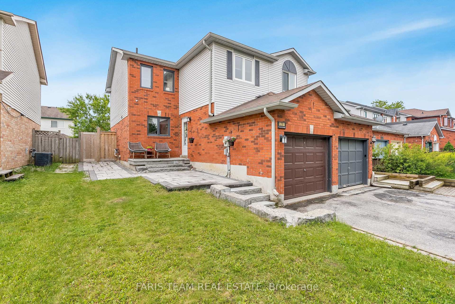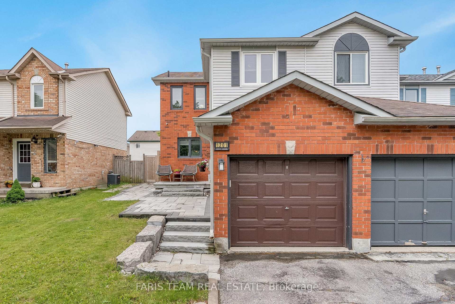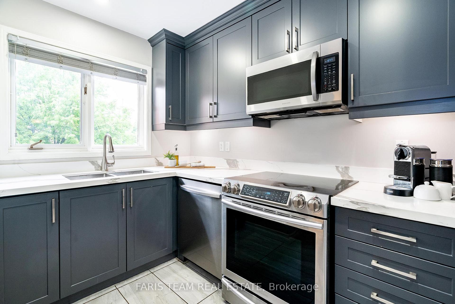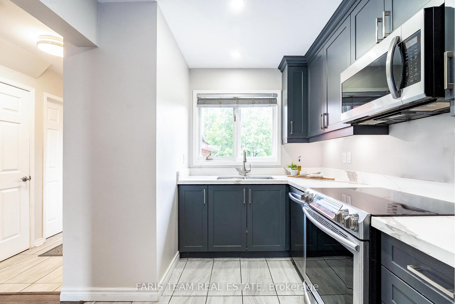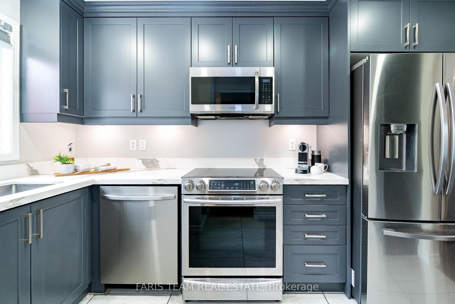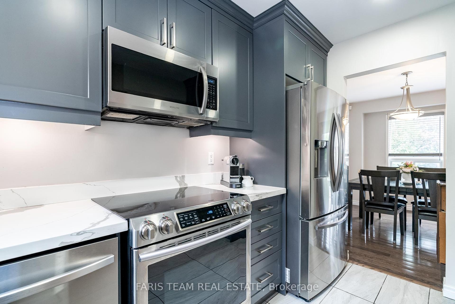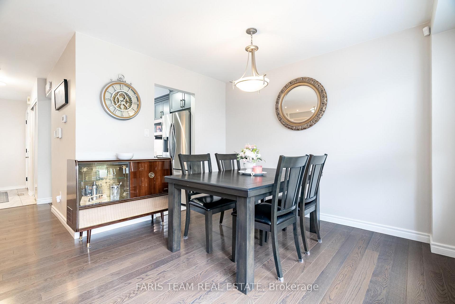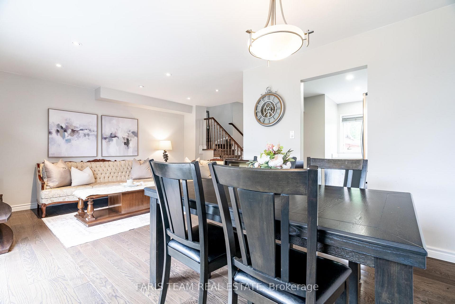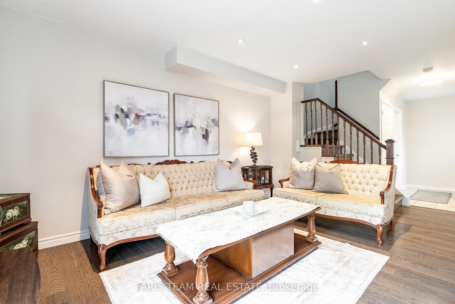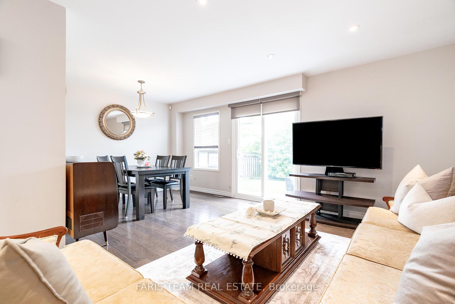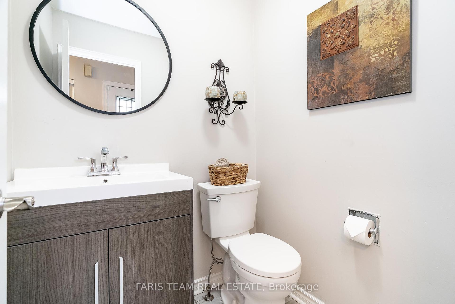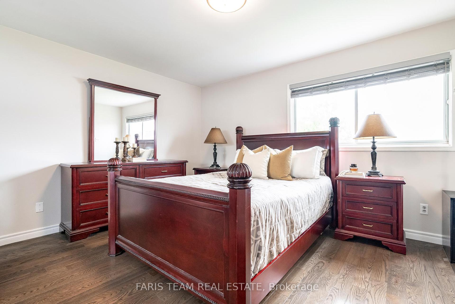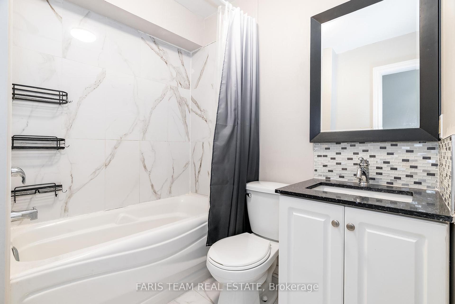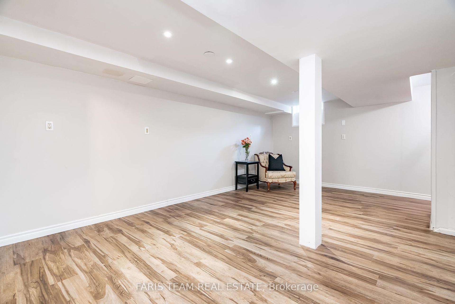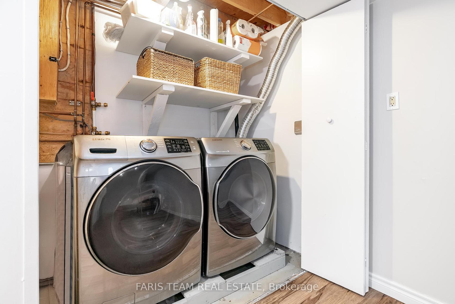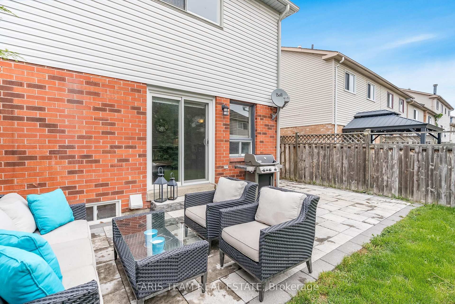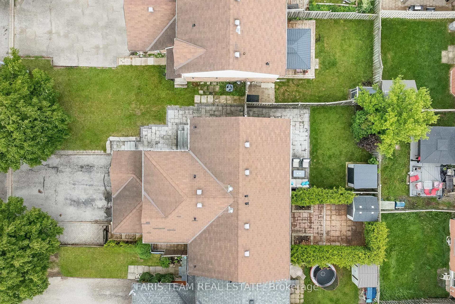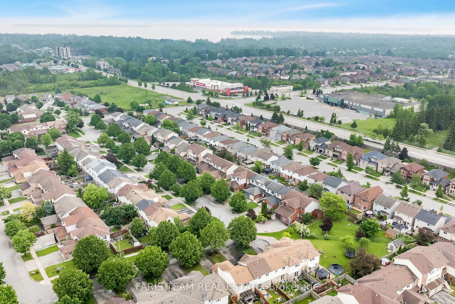$714,900
Available - For Sale
Listing ID: N12204523
1201 Hill Stre , Innisfil, L9S 1X8, Simcoe
| Top 5 Reasons You Will Love This Home: 1) This beautifully maintained townhome delivers hardwood floors, and a fully renovated kitchen with quartz countertops, stainless-steel appliances, and a dining area that walks out to the backyard 2) On the upper level, you'll find three generously sized bedrooms, including a primary suite flaunting a spacious closet and private ensuite, while the basement offers a rare fourth bathroom offering added functionality and living space 3) Make your way to the tranquil backyard that is fully fenced and professionally landscaped with interlock stonework, perfect for relaxing, entertaining, or letting kids and pets play freely 4) Situated on a quiet, child-friendly street in the heart of Alcona, you're just steps to schools, parks, the library, and everyday conveniences 5) Only minutes to Innisfil Beach Park, the recreation complex, Big Cedar Golf, Costco, Walmart, Highway 400, and the Barrie South GO Station, making this a perfect blend of lifestyle and convenience. 1,249 above grade sq.ft. plus a finished basement. Visit our website for more detailed information. |
| Price | $714,900 |
| Taxes: | $3116.94 |
| Occupancy: | Owner |
| Address: | 1201 Hill Stre , Innisfil, L9S 1X8, Simcoe |
| Acreage: | < .50 |
| Directions/Cross Streets: | Inniswood St/Hills St |
| Rooms: | 6 |
| Rooms +: | 1 |
| Bedrooms: | 3 |
| Bedrooms +: | 0 |
| Family Room: | F |
| Basement: | Finished, Full |
| Level/Floor | Room | Length(ft) | Width(ft) | Descriptions | |
| Room 1 | Main | Kitchen | 11.78 | 7.94 | Porcelain Floor, Stainless Steel Appl, Double Sink |
| Room 2 | Main | Dining Ro | 10.92 | 8.53 | Hardwood Floor, Large Window, W/O To Patio |
| Room 3 | Main | Living Ro | 19.29 | 10.1 | Hardwood Floor, Open Concept, Recessed Lighting |
| Room 4 | Second | Primary B | 13.68 | 11.32 | 3 Pc Ensuite, Hardwood Floor, Closet |
| Room 5 | Second | Bedroom | 12.92 | 10.33 | Hardwood Floor, Closet, Window |
| Room 6 | Second | Bedroom | 9.84 | 9.41 | Hardwood Floor, Closet, Window |
| Room 7 | Basement | Family Ro | 21.65 | 17.84 | Laminate, Open Concept, Window |
| Washroom Type | No. of Pieces | Level |
| Washroom Type 1 | 2 | Main |
| Washroom Type 2 | 3 | Second |
| Washroom Type 3 | 4 | Second |
| Washroom Type 4 | 3 | Basement |
| Washroom Type 5 | 0 |
| Total Area: | 0.00 |
| Approximatly Age: | 31-50 |
| Property Type: | Att/Row/Townhouse |
| Style: | 2-Storey |
| Exterior: | Brick, Vinyl Siding |
| Garage Type: | Attached |
| (Parking/)Drive: | Mutual |
| Drive Parking Spaces: | 2 |
| Park #1 | |
| Parking Type: | Mutual |
| Park #2 | |
| Parking Type: | Mutual |
| Pool: | None |
| Other Structures: | Garden Shed |
| Approximatly Age: | 31-50 |
| Approximatly Square Footage: | 1100-1500 |
| Property Features: | Beach, Fenced Yard |
| CAC Included: | N |
| Water Included: | N |
| Cabel TV Included: | N |
| Common Elements Included: | N |
| Heat Included: | N |
| Parking Included: | N |
| Condo Tax Included: | N |
| Building Insurance Included: | N |
| Fireplace/Stove: | N |
| Heat Type: | Forced Air |
| Central Air Conditioning: | Central Air |
| Central Vac: | N |
| Laundry Level: | Syste |
| Ensuite Laundry: | F |
| Sewers: | Sewer |
$
%
Years
This calculator is for demonstration purposes only. Always consult a professional
financial advisor before making personal financial decisions.
| Although the information displayed is believed to be accurate, no warranties or representations are made of any kind. |
| FARIS TEAM REAL ESTATE |
|
|

Asal Hoseini
Real Estate Professional
Dir:
647-804-0727
Bus:
905-997-3632
| Virtual Tour | Book Showing | Email a Friend |
Jump To:
At a Glance:
| Type: | Freehold - Att/Row/Townhouse |
| Area: | Simcoe |
| Municipality: | Innisfil |
| Neighbourhood: | Alcona |
| Style: | 2-Storey |
| Approximate Age: | 31-50 |
| Tax: | $3,116.94 |
| Beds: | 3 |
| Baths: | 4 |
| Fireplace: | N |
| Pool: | None |
Locatin Map:
Payment Calculator:

