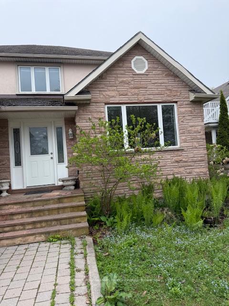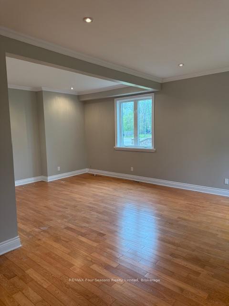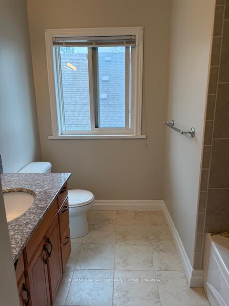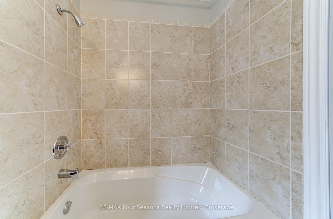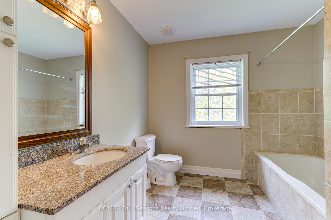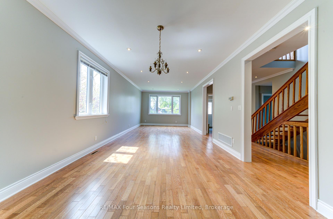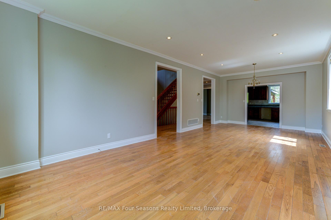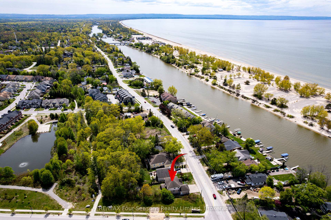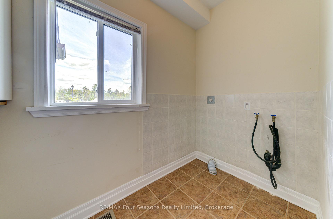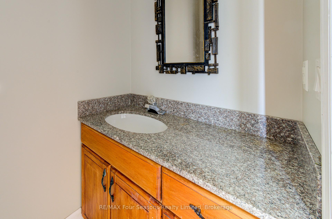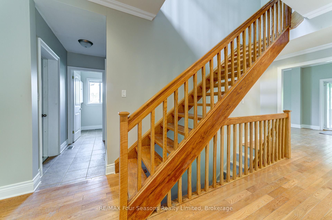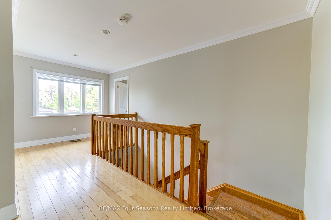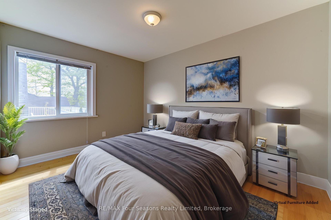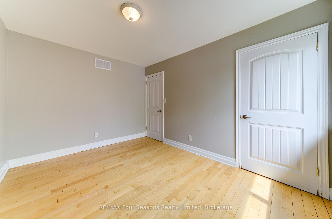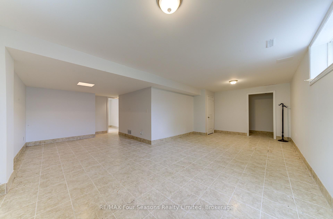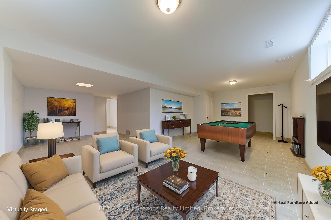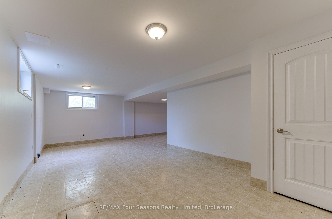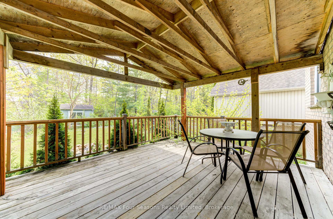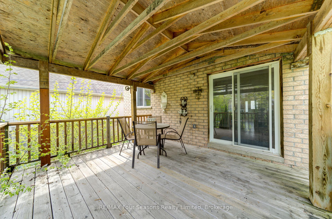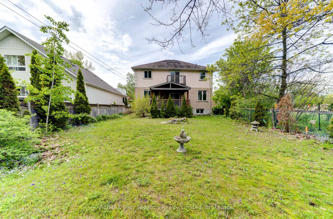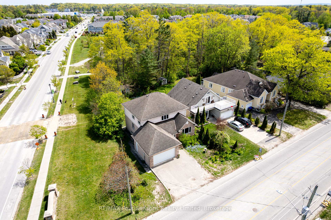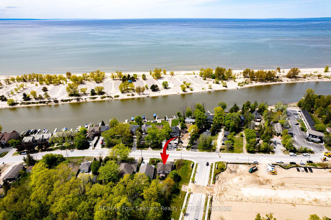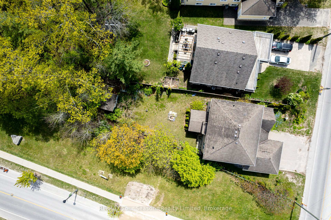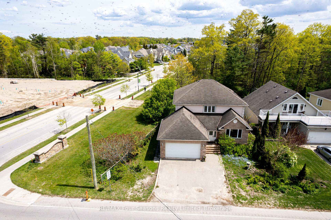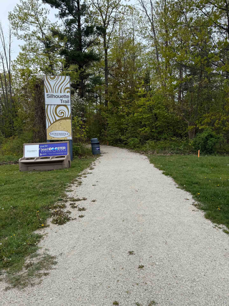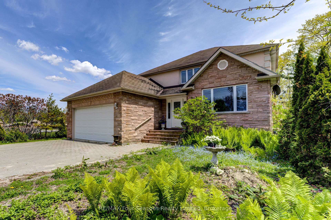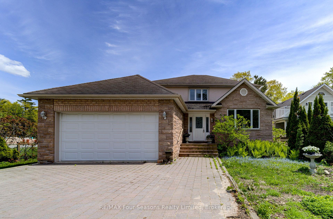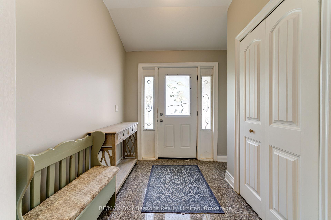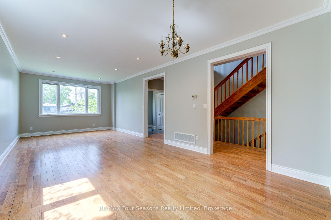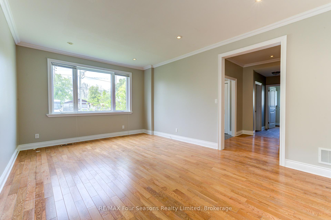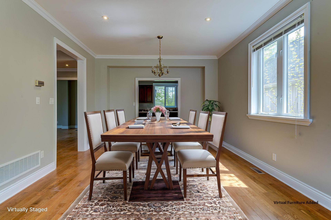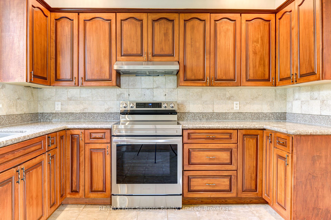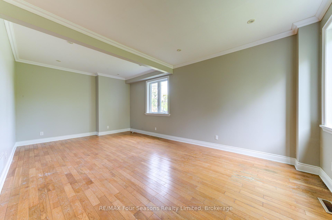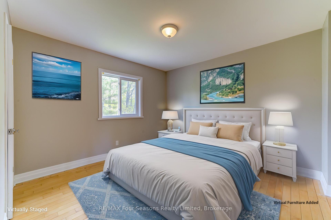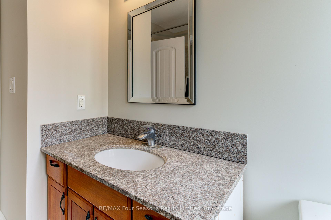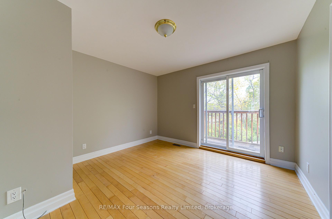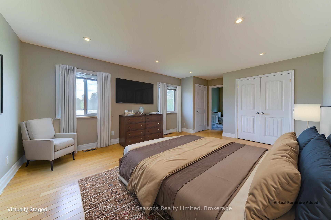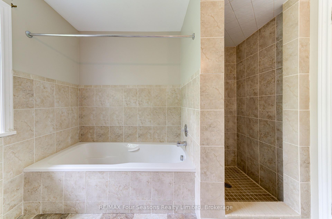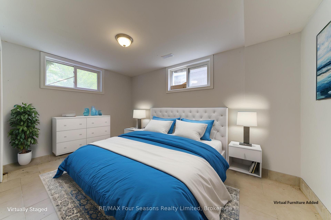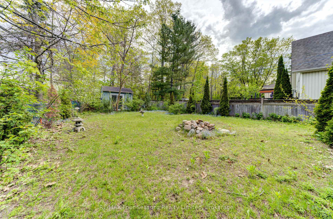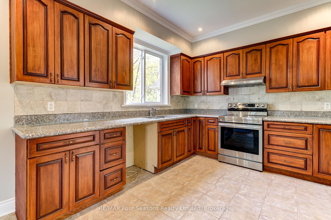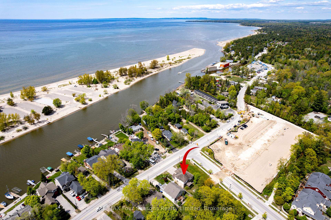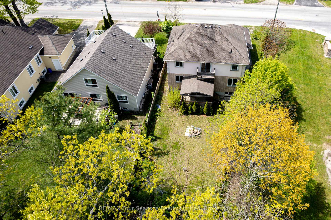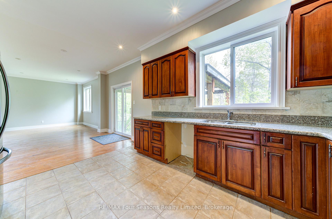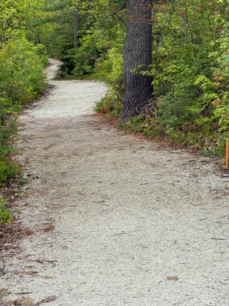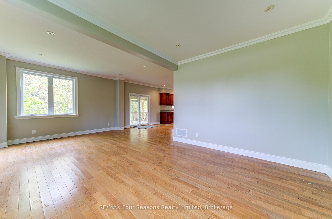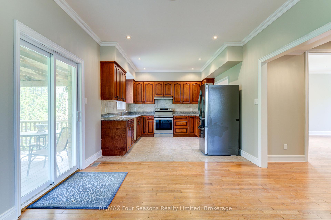$899,000
Available - For Sale
Listing ID: S12186595
243 River Road East , Wasaga Beach, L9Z 2L1, Simcoe
| This amazing custom built home is located just on the periphery of the Stonebridge development. The river is across the street and at the rear of the property is the Silhouette Trail. It is an easy walk to Beach Area 1. The home has granite counter tops, wood flooring throughout, as well as crown molding on the main and the second level. There is approx. 3000 sq. feet living space above grade as well as separate outside entry for potential in law suite. |
| Price | $899,000 |
| Taxes: | $6799.00 |
| Assessment Year: | 2024 |
| Occupancy: | Vacant |
| Address: | 243 River Road East , Wasaga Beach, L9Z 2L1, Simcoe |
| Acreage: | Not Appl |
| Directions/Cross Streets: | Stonebridge |
| Rooms: | 13 |
| Rooms +: | 13 |
| Bedrooms: | 6 |
| Bedrooms +: | 6 |
| Family Room: | T |
| Basement: | Partially Fi, Separate Ent |
| Level/Floor | Room | Length(ft) | Width(ft) | Descriptions | |
| Room 1 | Main | Foyer | 6.33 | 8 | |
| Room 2 | Main | Other | 27.98 | 12.5 | |
| Room 3 | Main | Other | 8 | 12 | |
| Room 4 | Main | Kitchen | 11.64 | 12.99 | |
| Room 5 | Main | Family Ro | 12.5 | 20.99 | |
| Room 6 | Main | Laundry | 4.76 | 7.74 | |
| Room 7 | Second | Bedroom | 11.64 | 11.51 | |
| Room 8 | Second | Bedroom | 9.51 | 12.5 | |
| Room 9 | Second | Bedroom | 9.51 | 12.5 | |
| Room 10 | Second | Primary B | 12.99 | 17.32 | |
| Room 11 | Basement | Recreatio | 12 | 24.34 | |
| Room 12 | Basement | Bedroom | 8.99 | 13.48 | |
| Room 13 | Basement | Other | 9.51 | 10.5 | |
| Room 14 | Basement | Bedroom | 8.99 | 13.48 | |
| Room 15 | Basement | Utility R | 7.51 | 8 |
| Washroom Type | No. of Pieces | Level |
| Washroom Type 1 | 2 | Main |
| Washroom Type 2 | 4 | Second |
| Washroom Type 3 | 0 | |
| Washroom Type 4 | 0 | |
| Washroom Type 5 | 0 |
| Total Area: | 0.00 |
| Approximatly Age: | 16-30 |
| Property Type: | Detached |
| Style: | 2-Storey |
| Exterior: | Brick Front, Stucco (Plaster) |
| Garage Type: | Attached |
| Drive Parking Spaces: | 3 |
| Pool: | None |
| Approximatly Age: | 16-30 |
| Approximatly Square Footage: | 2000-2500 |
| CAC Included: | N |
| Water Included: | N |
| Cabel TV Included: | N |
| Common Elements Included: | N |
| Heat Included: | N |
| Parking Included: | N |
| Condo Tax Included: | N |
| Building Insurance Included: | N |
| Fireplace/Stove: | N |
| Heat Type: | Forced Air |
| Central Air Conditioning: | Central Air |
| Central Vac: | N |
| Laundry Level: | Syste |
| Ensuite Laundry: | F |
| Sewers: | Sewer |
| Utilities-Cable: | A |
| Utilities-Hydro: | Y |
$
%
Years
This calculator is for demonstration purposes only. Always consult a professional
financial advisor before making personal financial decisions.
| Although the information displayed is believed to be accurate, no warranties or representations are made of any kind. |
| RE/MAX Four Seasons Realty Limited |
|
|

Asal Hoseini
Real Estate Professional
Dir:
647-804-0727
Bus:
905-997-3632
| Book Showing | Email a Friend |
Jump To:
At a Glance:
| Type: | Freehold - Detached |
| Area: | Simcoe |
| Municipality: | Wasaga Beach |
| Neighbourhood: | Wasaga Beach |
| Style: | 2-Storey |
| Approximate Age: | 16-30 |
| Tax: | $6,799 |
| Beds: | 6+6 |
| Baths: | 3 |
| Fireplace: | N |
| Pool: | None |
Locatin Map:
Payment Calculator:

