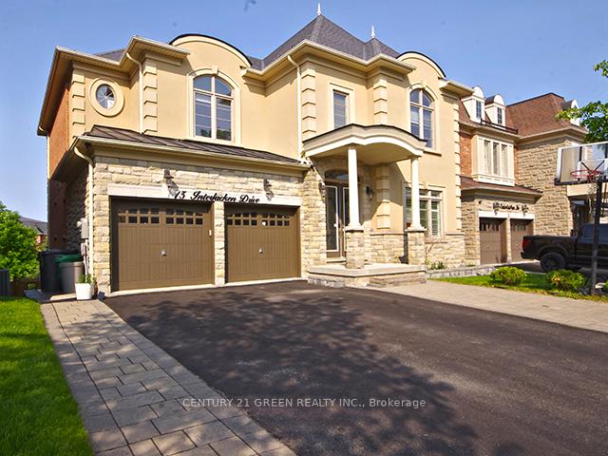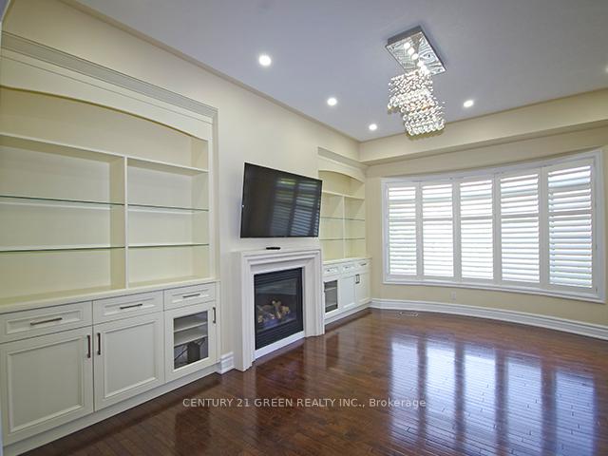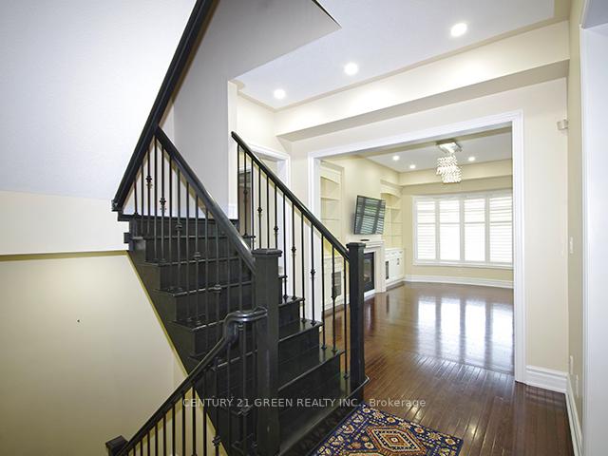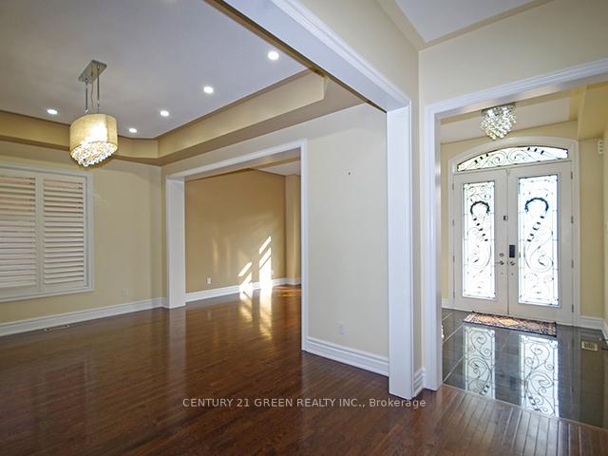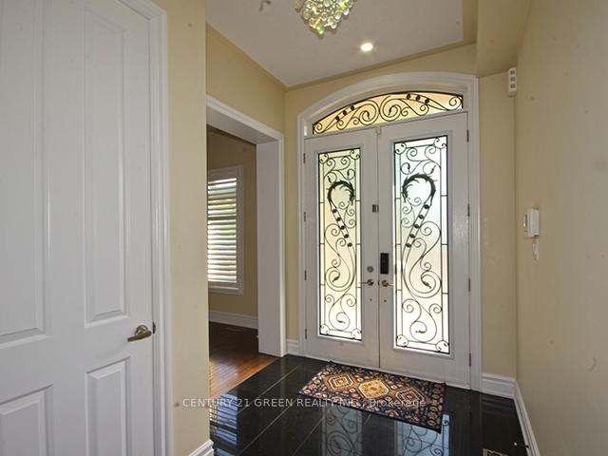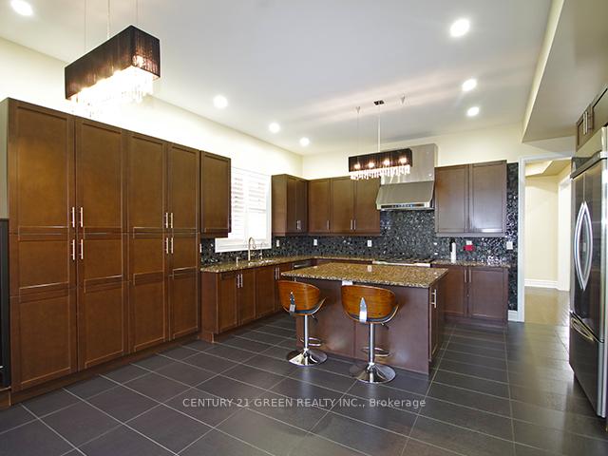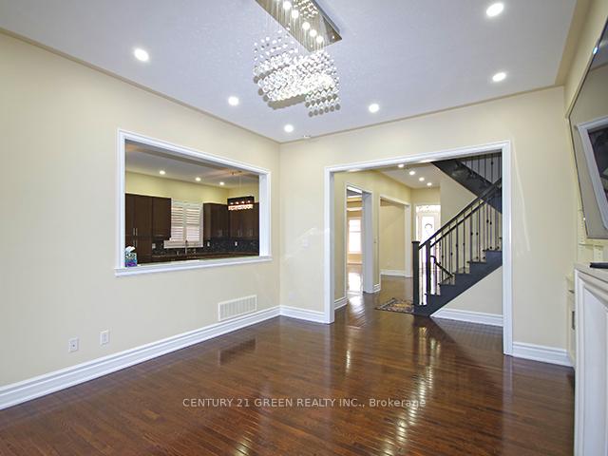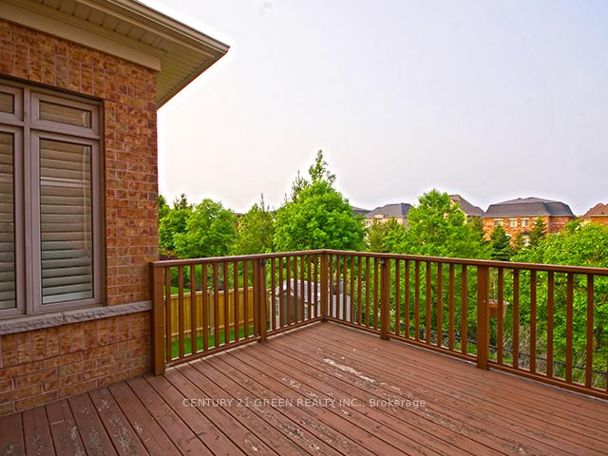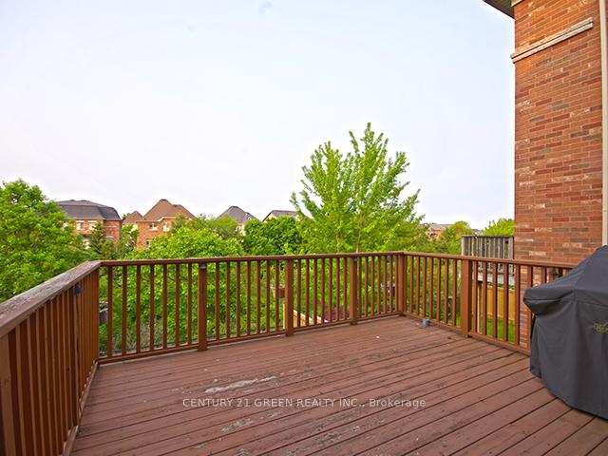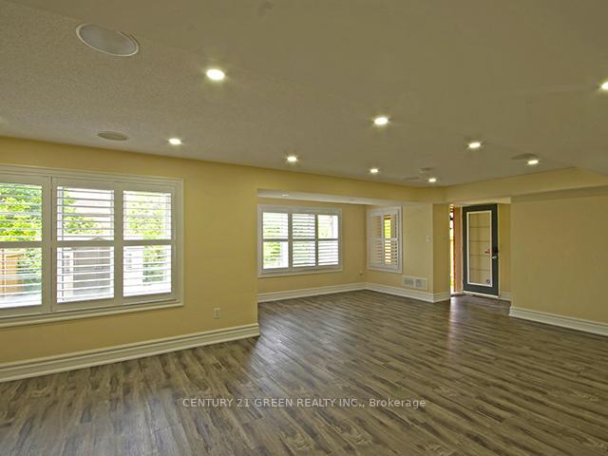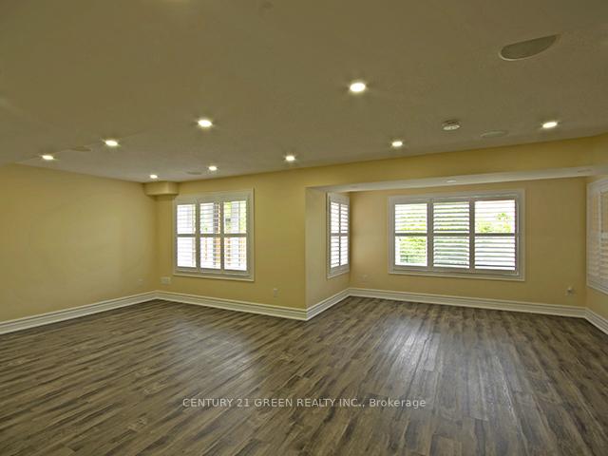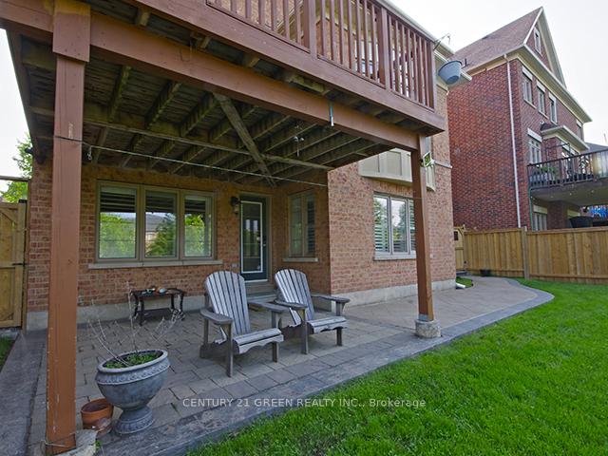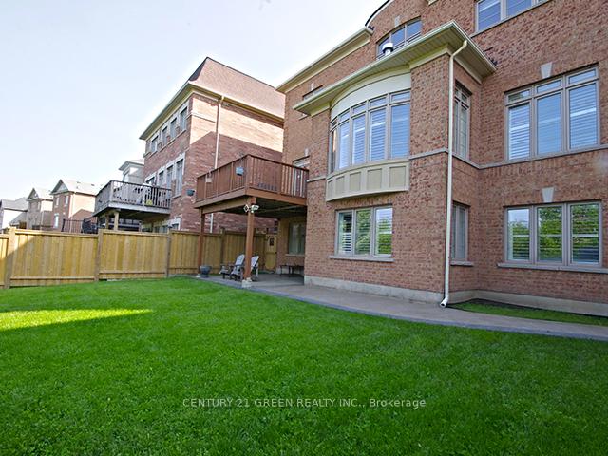$2,050,000
Available - For Sale
Listing ID: W12204512
15 Interlacken Driv , Brampton, L6X 0Y1, Peel
| Over 100K in Recent Upgrades! This spacious 3500-5000 sqft detached home in prestigious Credit Valley backs onto a ravine and features a walk-out basement, perfect for extended family or rental potential. The main floor boasts 10 ft ceilings, a large eat-in kitchen with center island and walk-out to deck, office with French doors and formal living/dining rooms with separate family room, each room with pot lights and upgraded finishes throughout. Recent renovations include vinyl flooring in the basement, fresh paint, custom closet organizers in all 5 second floor bedrooms, a built-in entertainment unit in the family room, and smart LED lighting with multiple colour/brightness settings. Upper level includes master bedroom with 5 piece Ensuite and access to semi Ensuite in bedrooms 2-5. Exterior upgrades include interlocking stone work, professionally landscaped front yard with retaining wall flower beds, and retaining wall kitchen garden in the backyard. Home includes a top-of-the-line Kinetico water filtration and softener system, and a hot water tank (owned, not rented). This 5+2 bedroom home offers premium comfort, functionality, and curb appeal, move in ready and designed for modern family living. |
| Price | $2,050,000 |
| Taxes: | $10541.66 |
| Occupancy: | Vacant |
| Address: | 15 Interlacken Driv , Brampton, L6X 0Y1, Peel |
| Directions/Cross Streets: | Williams Parkway/Creditview Road |
| Rooms: | 11 |
| Rooms +: | 5 |
| Bedrooms: | 5 |
| Bedrooms +: | 2 |
| Family Room: | T |
| Basement: | Finished wit |
| Level/Floor | Room | Length(ft) | Width(ft) | Descriptions | |
| Room 1 | Main | Living Ro | 13.48 | 12.5 | Pot Lights, Overlooks Frontyard |
| Room 2 | Main | Dining Ro | 16.47 | 11.09 | Pot Lights |
| Room 3 | Main | Family Ro | 17.38 | 14.27 | Overlooks Ravine, Fireplace, Pot Lights |
| Room 4 | Main | Kitchen | 20.99 | 16.7 | Granite Counters, Pot Lights, Eat-in Kitchen |
| Room 5 | Main | Breakfast | 20.99 | 16.7 | W/O To Deck, Pot Lights |
| Room 6 | Main | Den | 11.87 | 10.1 | French Doors, Overlooks Backyard |
| Room 7 | Second | Primary B | 15.88 | 15.58 | Walk-In Closet(s), 5 Pc Ensuite, Overlooks Ravine |
| Room 8 | Second | Bedroom 2 | 14.07 | 13.58 | Closet Organizers, Semi Ensuite, Overlooks Ravine |
| Room 9 | Second | Bedroom 3 | 14.27 | 11.09 | Closet Organizers, Semi Ensuite |
| Room 10 | Second | Bedroom 4 | 15.09 | 15.78 | Closet Organizers, Semi Ensuite, Overlooks Frontyard |
| Room 11 | Second | Bedroom 5 | 13.38 | 13.19 | Closet Organizers, Semi Ensuite, Overlooks Frontyard |
| Washroom Type | No. of Pieces | Level |
| Washroom Type 1 | 2 | Main |
| Washroom Type 2 | 5 | Second |
| Washroom Type 3 | 4 | Second |
| Washroom Type 4 | 3 | Basement |
| Washroom Type 5 | 0 |
| Total Area: | 0.00 |
| Property Type: | Detached |
| Style: | 2-Storey |
| Exterior: | Stone, Stucco (Plaster) |
| Garage Type: | Attached |
| Drive Parking Spaces: | 4 |
| Pool: | None |
| Approximatly Square Footage: | 3000-3500 |
| CAC Included: | N |
| Water Included: | N |
| Cabel TV Included: | N |
| Common Elements Included: | N |
| Heat Included: | N |
| Parking Included: | N |
| Condo Tax Included: | N |
| Building Insurance Included: | N |
| Fireplace/Stove: | Y |
| Heat Type: | Forced Air |
| Central Air Conditioning: | Central Air |
| Central Vac: | Y |
| Laundry Level: | Syste |
| Ensuite Laundry: | F |
| Elevator Lift: | False |
| Sewers: | Sewer |
$
%
Years
This calculator is for demonstration purposes only. Always consult a professional
financial advisor before making personal financial decisions.
| Although the information displayed is believed to be accurate, no warranties or representations are made of any kind. |
| CENTURY 21 GREEN REALTY INC. |
|
|

Asal Hoseini
Real Estate Professional
Dir:
647-804-0727
Bus:
905-997-3632
| Virtual Tour | Book Showing | Email a Friend |
Jump To:
At a Glance:
| Type: | Freehold - Detached |
| Area: | Peel |
| Municipality: | Brampton |
| Neighbourhood: | Credit Valley |
| Style: | 2-Storey |
| Tax: | $10,541.66 |
| Beds: | 5+2 |
| Baths: | 5 |
| Fireplace: | Y |
| Pool: | None |
Locatin Map:
Payment Calculator:

