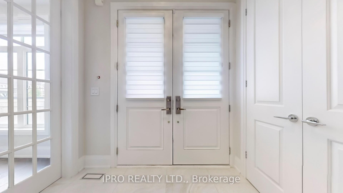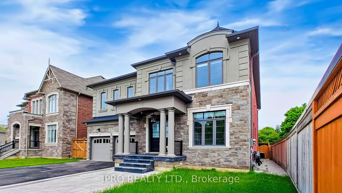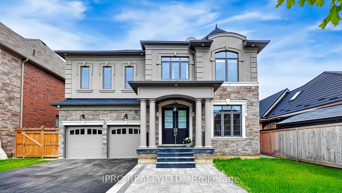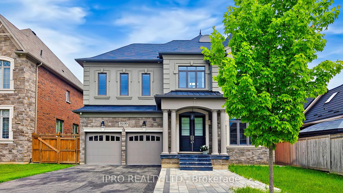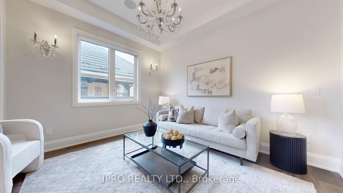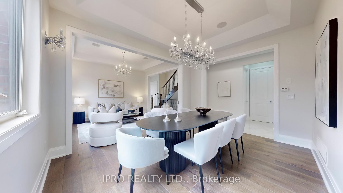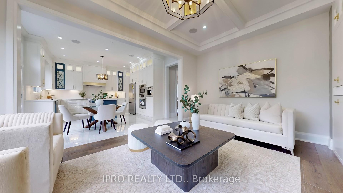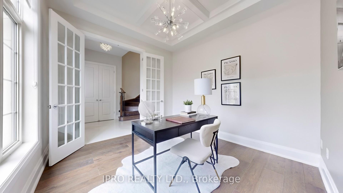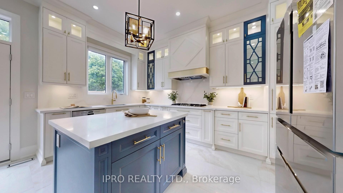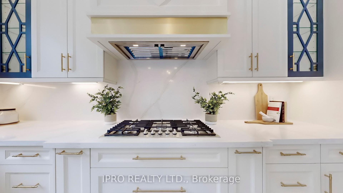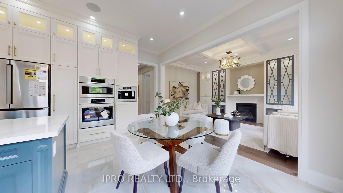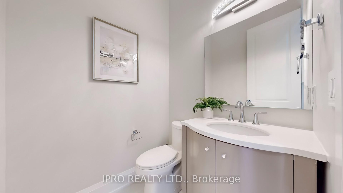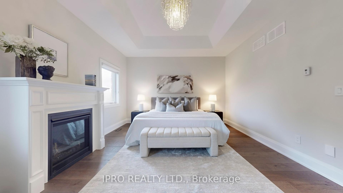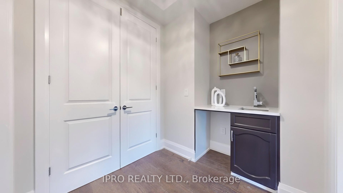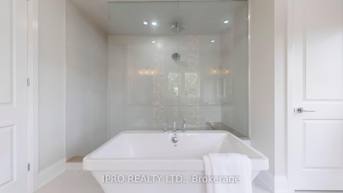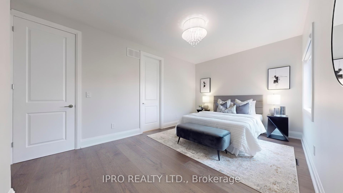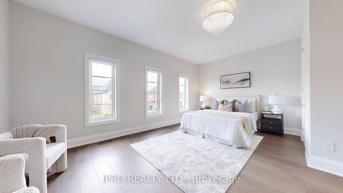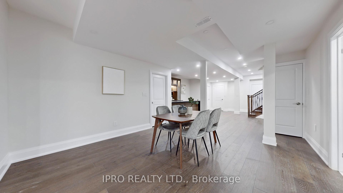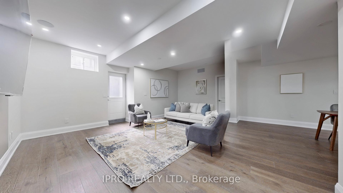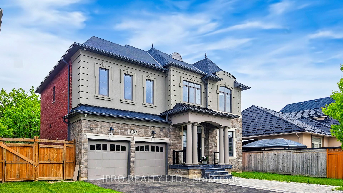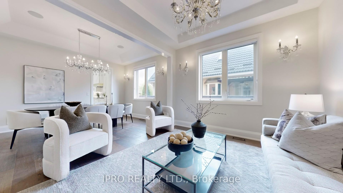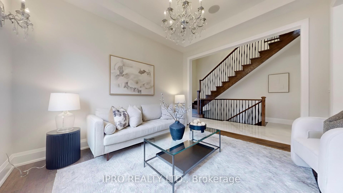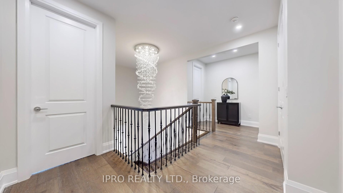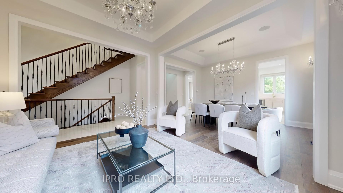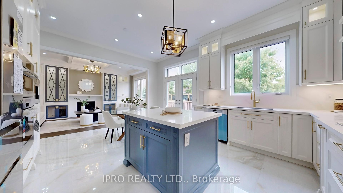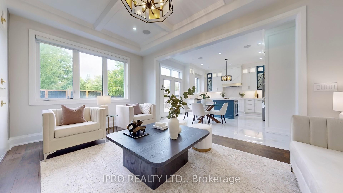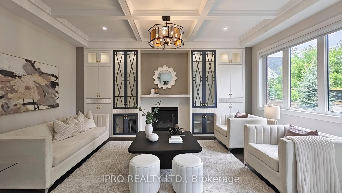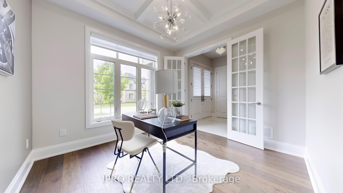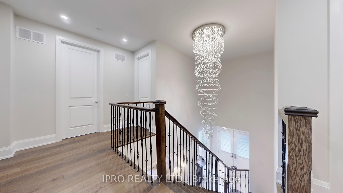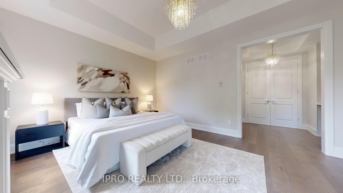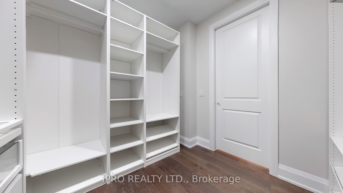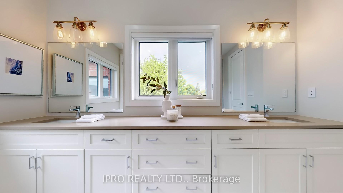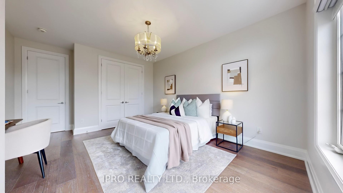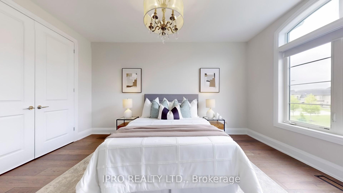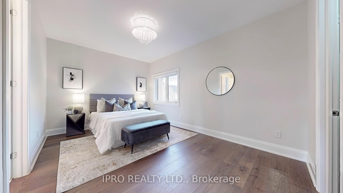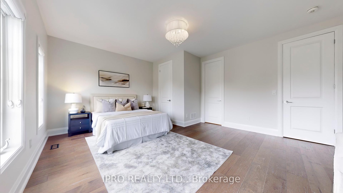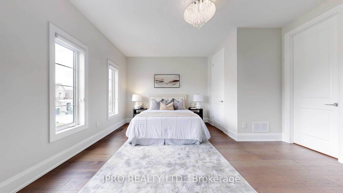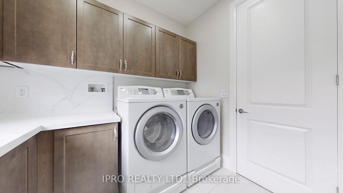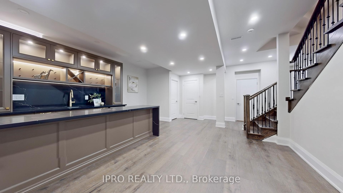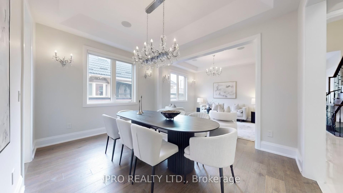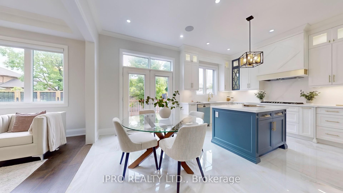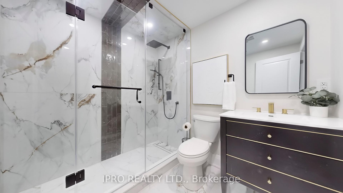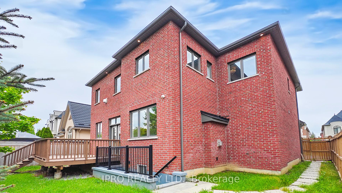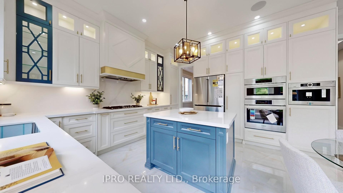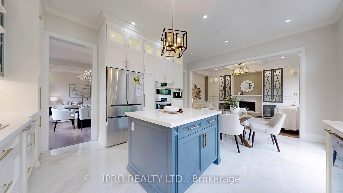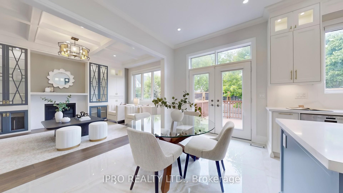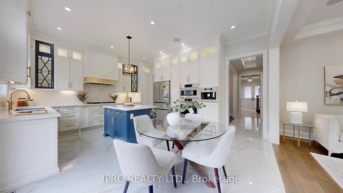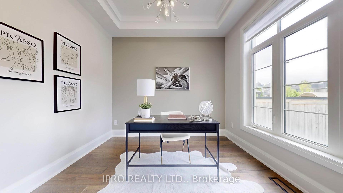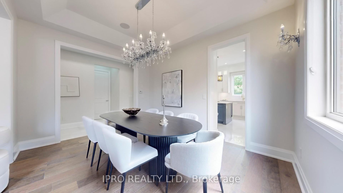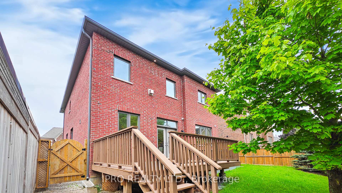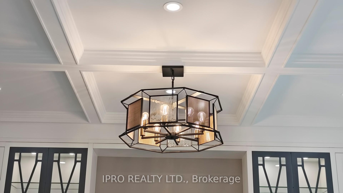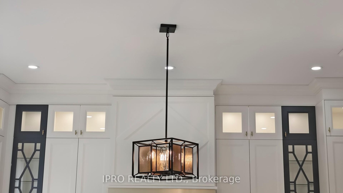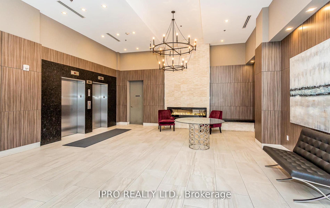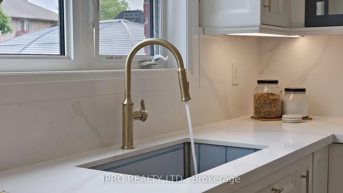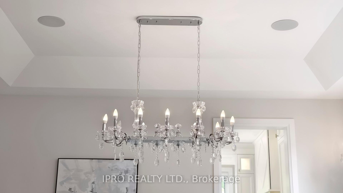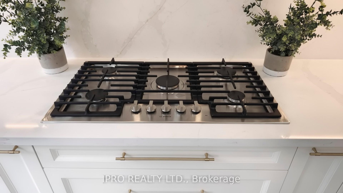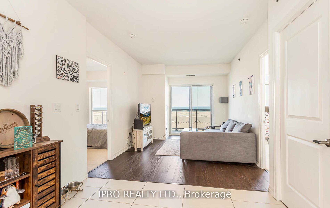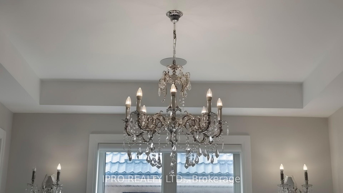$2,880,000
Available - For Sale
Listing ID: W12187561
5199 Symphony Cour , Mississauga, L5M 2M9, Peel
| Rare to Find Luxurious Brand New Home in Prestigious Mississauga Rd Community area, On Prestigious Court in Mississauga. Cachet Builder. Open Concept Layout, Open to Above Foyer leading to spacious Office, Living and dining rooms. Bright Family Room. Gourmet Upgraded Kitchen, Stunning Chandelier, Spot Lights and Brand New High End Built-In Appl. Cust Designed Chefs Kitchen, 10Ft (Main Floor). 9FT (2nd Floor & Basement), Gorgeous Master Br With Morning Bar, Huge W/C. Upscale; totally upgraded, Situated on Premium Lot: Over 54 Ft Lot*, This home truly offers the ultimate in luxury living. Over 4700 sq ft of Living space. Magnificent elevation flooding the interiors. Natural light throughout. Premium 7.5 inch Engineered Hardwood Floors Throughout the House & Large porcelain Tiles on Main Floor, 2 Gas fireplaces and one Electric, 2 sound systems. Family room with windows and beautifully built in Library. The breakfast area opens to a large deck to extend the living space. The luxury lower level (Basement) offers even more relaxation and entertainment with a luxury new built Bar and Theatre room, bedroom. Electric Fireplace, 4 pc bathroom and walk-up access to the backyard. This home truly offers the ultimate in luxury living, Convenient location nearby schools, shopping centers, and hospital, transportation and more.Add to the house description , Submit your best offer motivated sellers! Dont miss this stunning luxury home in a prime central location, nestled in an upscale neighborhood* |
| Price | $2,880,000 |
| Taxes: | $12077.00 |
| Occupancy: | Vacant |
| Address: | 5199 Symphony Cour , Mississauga, L5M 2M9, Peel |
| Directions/Cross Streets: | Mississauga Rd & Eglinton Ave |
| Rooms: | 13 |
| Bedrooms: | 4 |
| Bedrooms +: | 1 |
| Family Room: | T |
| Basement: | Finished wit, Separate Ent |
| Level/Floor | Room | Length(ft) | Width(ft) | Descriptions | |
| Room 1 | Main | Foyer | 8 | 20.93 | Porcelain Floor, Open Stairs, Double Doors |
| Room 2 | Main | Living Ro | 27.98 | 10.99 | Hardwood Floor, Combined w/Living, Window |
| Room 3 | Main | Dining Ro | 27.98 | 10.99 | Hardwood Floor, Combined w/Living, Window |
| Room 4 | Main | Family Ro | 12 | 18.04 | Hardwood Floor, Gas Fireplace, Built-in Speakers |
| Room 5 | Main | Kitchen | 18.4 | 14.76 | Stainless Steel Appl, Centre Island, B/I Appliances |
| Room 6 | Main | Breakfast | 18.4 | 14.76 | Porcelain Floor, Combined w/Kitchen, W/O To Deck |
| Room 7 | Main | Office | 11.25 | 10.59 | Hardwood Floor, French Doors, Picture Window |
| Room 8 | Second | Primary B | 18.17 | 13.48 | Coffered Ceiling(s), 5 Pc Ensuite, Wet Bar |
| Room 9 | Second | Bedroom 2 | 15.15 | 13.15 | Hardwood Floor, 3 Pc Ensuite, Closet Organizers |
| Room 10 | Second | Bedroom 3 | 18.24 | 14.83 | Hardwood Floor, Semi Ensuite, Walk-In Closet(s) |
| Room 11 | Second | Bedroom 4 | 18.24 | 10.92 | Hardwood Floor, Semi Ensuite, Walk-In Closet(s) |
| Room 12 | Second | Laundry | 8.82 | 6.76 | Porcelain Floor, Laundry Sink, B/I Shelves |
| Room 13 | Basement | Recreatio | 44.9 | 28.83 | 4 Pc Bath, Hardwood Floor |
| Room 14 | Basement | Bedroom | Hardwood Floor, Closet, Window |
| Washroom Type | No. of Pieces | Level |
| Washroom Type 1 | 2 | Main |
| Washroom Type 2 | 5 | Second |
| Washroom Type 3 | 3 | Second |
| Washroom Type 4 | 3 | Second |
| Washroom Type 5 | 3 | Basement |
| Total Area: | 0.00 |
| Approximatly Age: | 0-5 |
| Property Type: | Detached |
| Style: | 2-Storey |
| Exterior: | Brick |
| Garage Type: | Attached |
| (Parking/)Drive: | Private |
| Drive Parking Spaces: | 4 |
| Park #1 | |
| Parking Type: | Private |
| Park #2 | |
| Parking Type: | Private |
| Pool: | None |
| Approximatly Age: | 0-5 |
| Approximatly Square Footage: | 3500-5000 |
| CAC Included: | N |
| Water Included: | N |
| Cabel TV Included: | N |
| Common Elements Included: | N |
| Heat Included: | N |
| Parking Included: | N |
| Condo Tax Included: | N |
| Building Insurance Included: | N |
| Fireplace/Stove: | Y |
| Heat Type: | Forced Air |
| Central Air Conditioning: | Central Air |
| Central Vac: | Y |
| Laundry Level: | Syste |
| Ensuite Laundry: | F |
| Sewers: | Sewer |
$
%
Years
This calculator is for demonstration purposes only. Always consult a professional
financial advisor before making personal financial decisions.
| Although the information displayed is believed to be accurate, no warranties or representations are made of any kind. |
| IPRO REALTY LTD. |
|
|

Asal Hoseini
Real Estate Professional
Dir:
647-804-0727
Bus:
905-997-3632
| Virtual Tour | Book Showing | Email a Friend |
Jump To:
At a Glance:
| Type: | Freehold - Detached |
| Area: | Peel |
| Municipality: | Mississauga |
| Neighbourhood: | Central Erin Mills |
| Style: | 2-Storey |
| Approximate Age: | 0-5 |
| Tax: | $12,077 |
| Beds: | 4+1 |
| Baths: | 5 |
| Fireplace: | Y |
| Pool: | None |
Locatin Map:
Payment Calculator:

