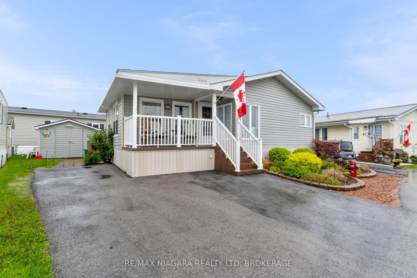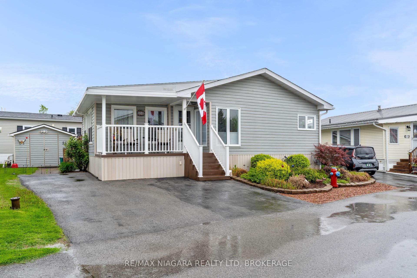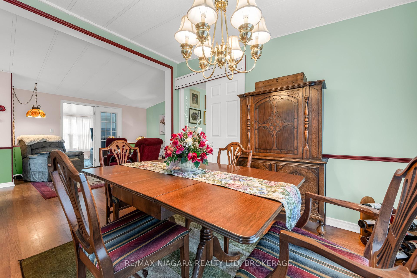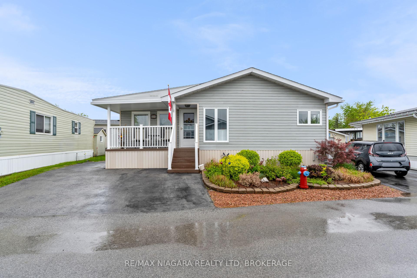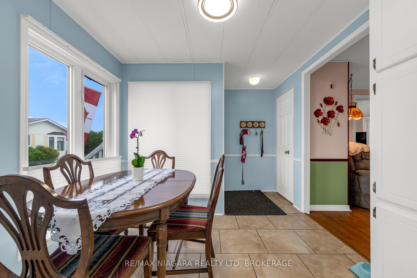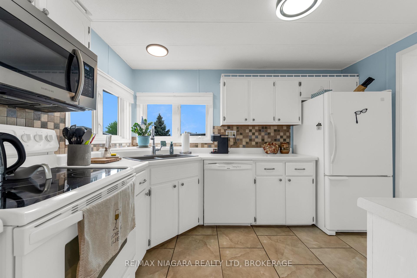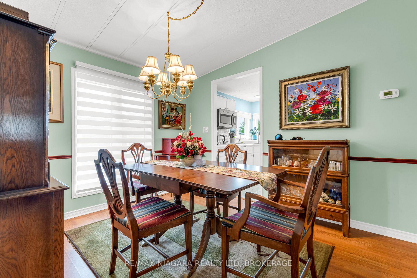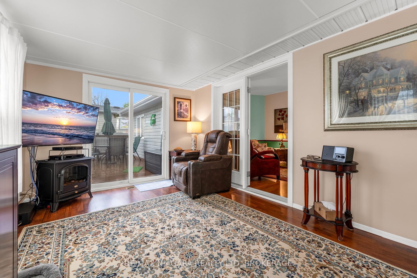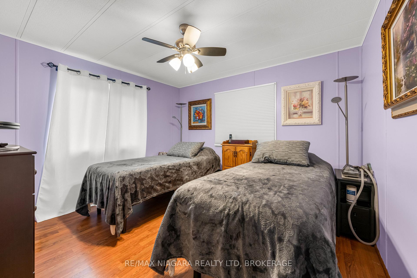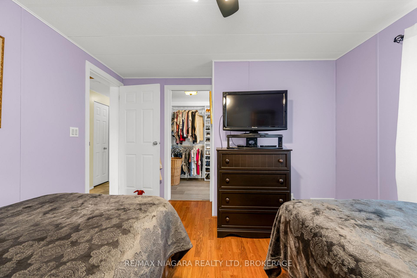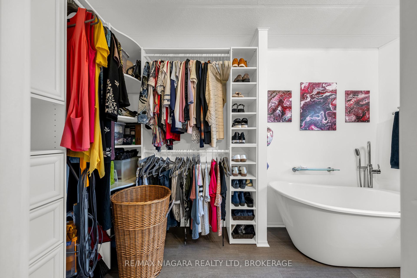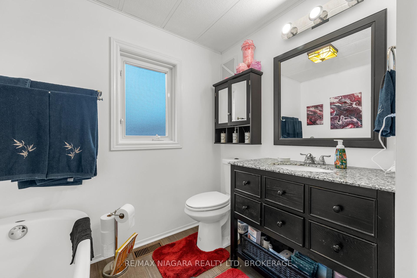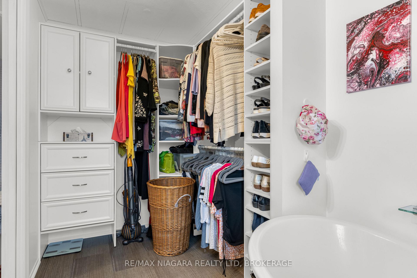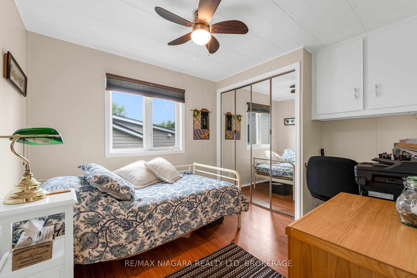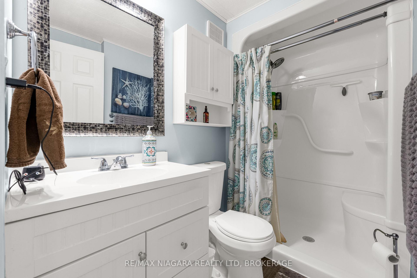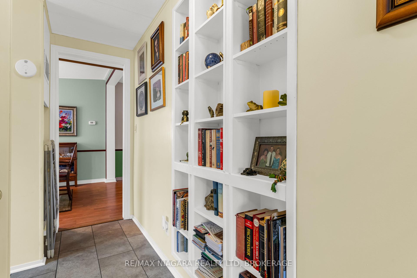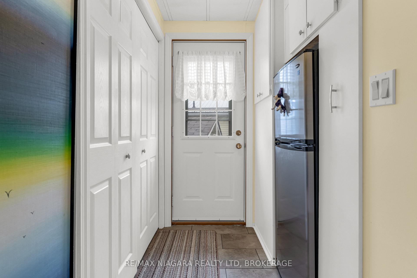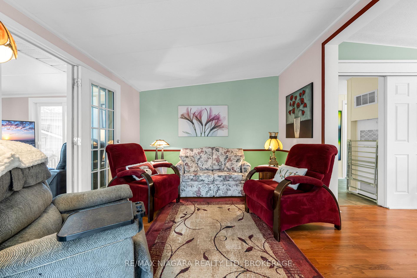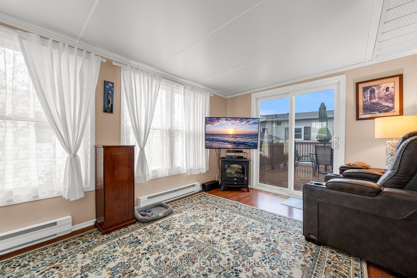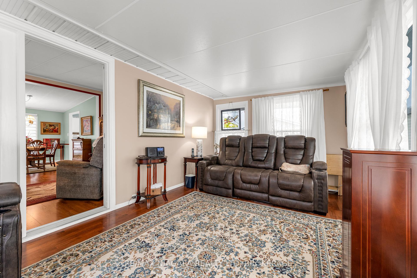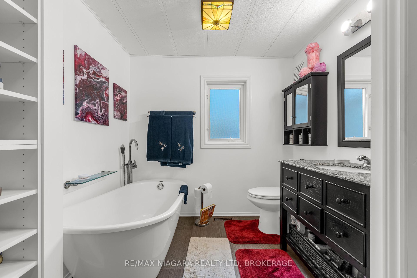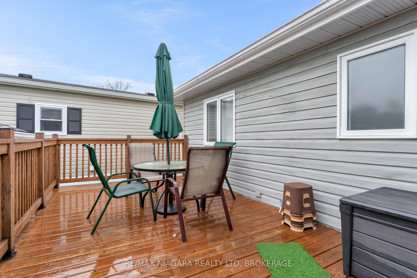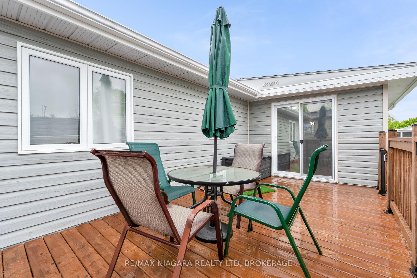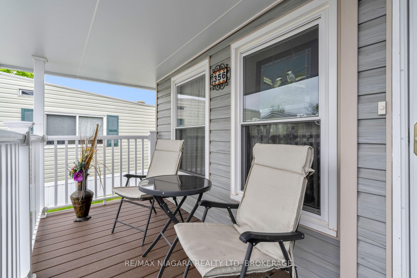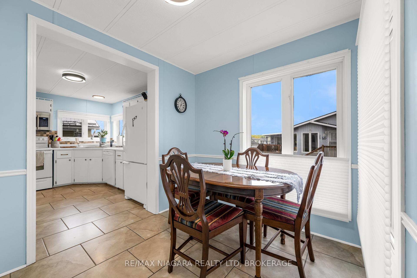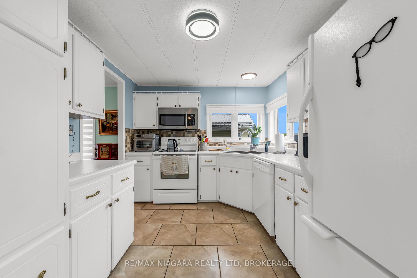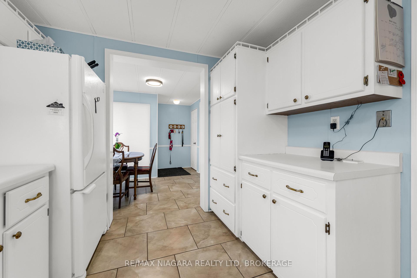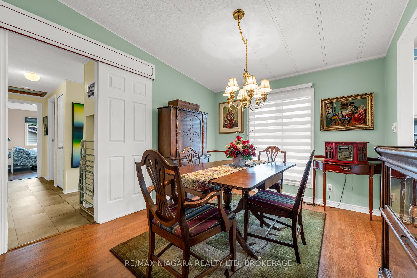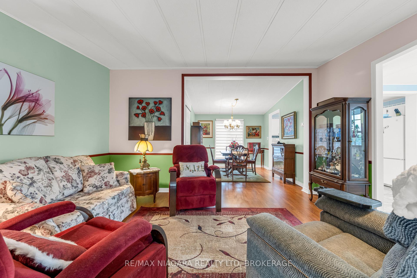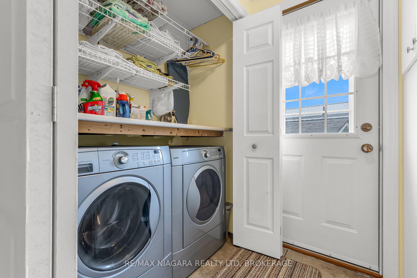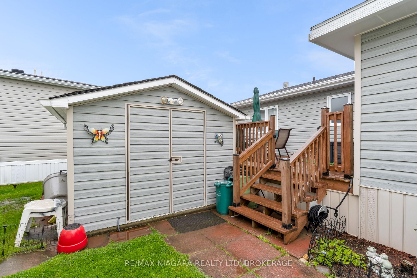$389,900
Available - For Sale
Listing ID: X12175315
3033 Townline Road , Fort Erie, L0S 1S1, Niagara
| Welcome to 356-3033 Townline Road (Primrose) in the desirable Black Creek Adult Lifestyle Community in Stevensville. This well-maintained and fully finished 2-bedroom, 1236 sq ft bungalow offers comfortable living in a vibrant, active neighborhood. You'll be immediately impressed by the inviting curb appeal, featuring refreshed siding, a newer front deck, and beautifully manicured landscaping. Inside, the home boasts a spacious layout with two generously sized bedrooms, a thoughtfully modernized kitchen with updated appliances, and two beautifully renovated bathrooms offering both style and function. Enjoy year-round comfort in the cozy four-season sunroom, and entertain guests on the back deck, recently enhanced for outdoor enjoyment. Other highlights include updated shingles, a convenient expanded laundry area, and a widened driveway. This welcoming community offers an exceptional clubhouse featuring indoor and outdoor pools, a sauna, shuffleboard, tennis courts, and a variety of weekly activities including yoga, water aerobics, line dancing, tai chi, bingo, poker, and more. Convenient access to the highway makes commuting a breeze. Start your next chapter in this move-in ready home with all the benefits of community living! |
| Price | $389,900 |
| Taxes: | $2254.92 |
| Occupancy: | Owner |
| Address: | 3033 Townline Road , Fort Erie, L0S 1S1, Niagara |
| Directions/Cross Streets: | Cricket Ln and Primrose Ln |
| Rooms: | 7 |
| Bedrooms: | 2 |
| Bedrooms +: | 0 |
| Family Room: | T |
| Basement: | None |
| Level/Floor | Room | Length(ft) | Width(ft) | Descriptions | |
| Room 1 | Main | Kitchen | 11.05 | 8.89 | |
| Room 2 | Main | Breakfast | 7.41 | 6.89 | |
| Room 3 | Main | Living Ro | 13.81 | 10.23 | |
| Room 4 | Main | Dining Ro | 10.99 | 8.33 | |
| Room 5 | Main | Sunroom | 17.22 | 9.41 | |
| Room 6 | Main | Bedroom | 9.22 | 8.89 | |
| Room 7 | Main | Bedroom 2 | 11.22 | 10.23 |
| Washroom Type | No. of Pieces | Level |
| Washroom Type 1 | 3 | Main |
| Washroom Type 2 | 0 | |
| Washroom Type 3 | 0 | |
| Washroom Type 4 | 0 | |
| Washroom Type 5 | 0 |
| Total Area: | 0.00 |
| Property Type: | MobileTrailer |
| Style: | Bungalow |
| Exterior: | Vinyl Siding |
| Garage Type: | None |
| Drive Parking Spaces: | 3 |
| Pool: | Inground |
| Approximatly Square Footage: | 1100-1500 |
| CAC Included: | N |
| Water Included: | N |
| Cabel TV Included: | N |
| Common Elements Included: | N |
| Heat Included: | N |
| Parking Included: | N |
| Condo Tax Included: | N |
| Building Insurance Included: | N |
| Fireplace/Stove: | N |
| Heat Type: | Forced Air |
| Central Air Conditioning: | Central Air |
| Central Vac: | N |
| Laundry Level: | Syste |
| Ensuite Laundry: | F |
| Sewers: | Sewer |
$
%
Years
This calculator is for demonstration purposes only. Always consult a professional
financial advisor before making personal financial decisions.
| Although the information displayed is believed to be accurate, no warranties or representations are made of any kind. |
| RE/MAX NIAGARA REALTY LTD, BROKERAGE |
|
|

Asal Hoseini
Real Estate Professional
Dir:
647-804-0727
Bus:
905-997-3632
| Book Showing | Email a Friend |
Jump To:
At a Glance:
| Type: | Freehold - MobileTrailer |
| Area: | Niagara |
| Municipality: | Fort Erie |
| Neighbourhood: | 327 - Black Creek |
| Style: | Bungalow |
| Tax: | $2,254.92 |
| Beds: | 2 |
| Baths: | 2 |
| Fireplace: | N |
| Pool: | Inground |
Locatin Map:
Payment Calculator:

